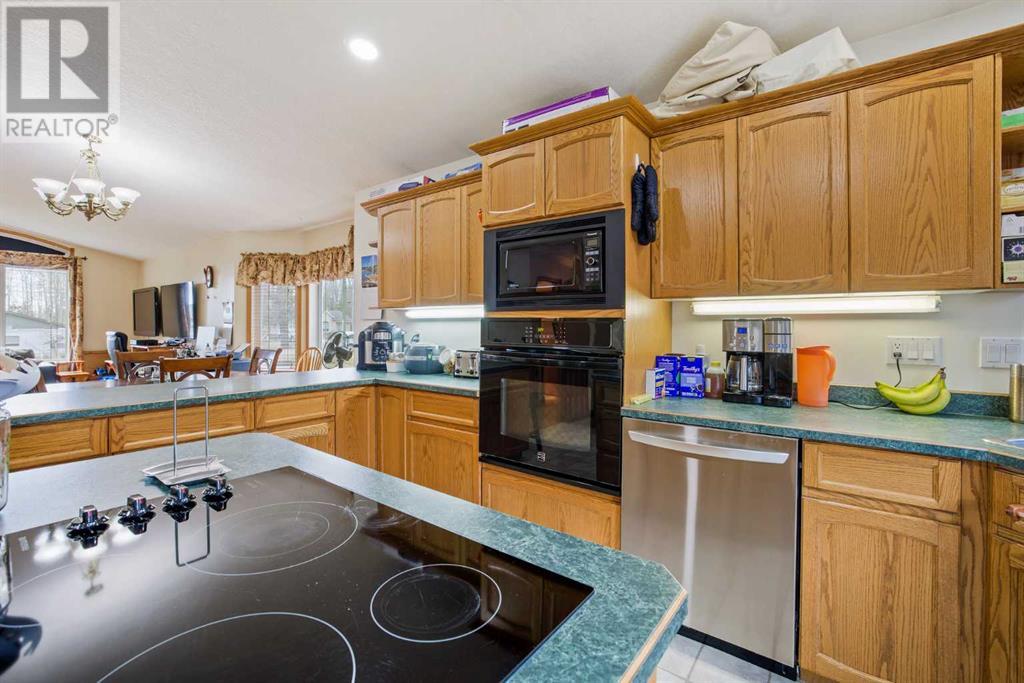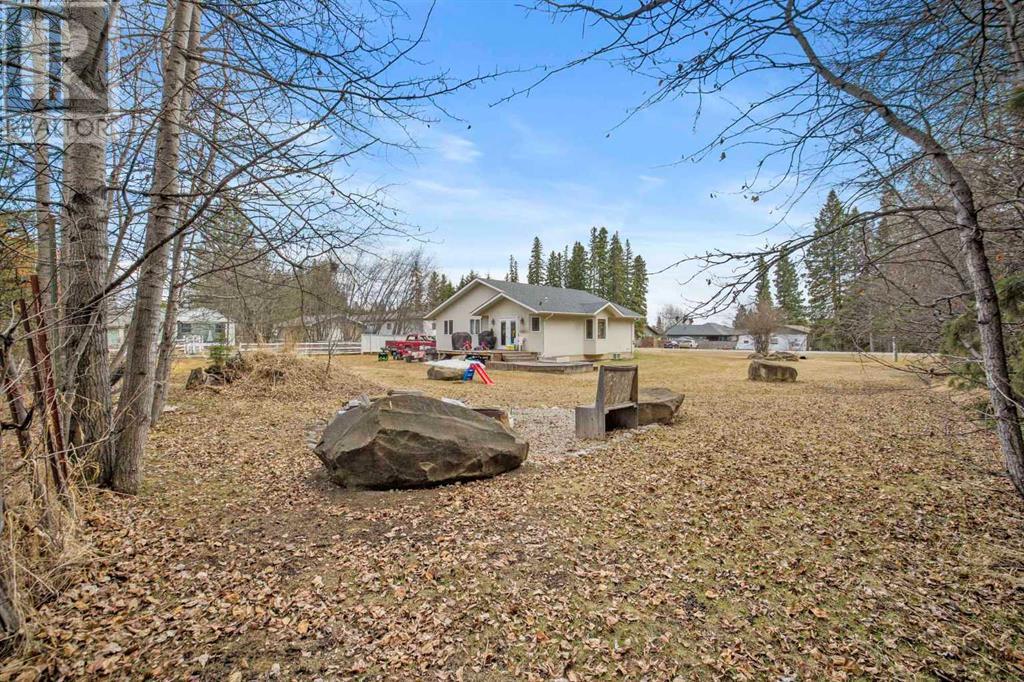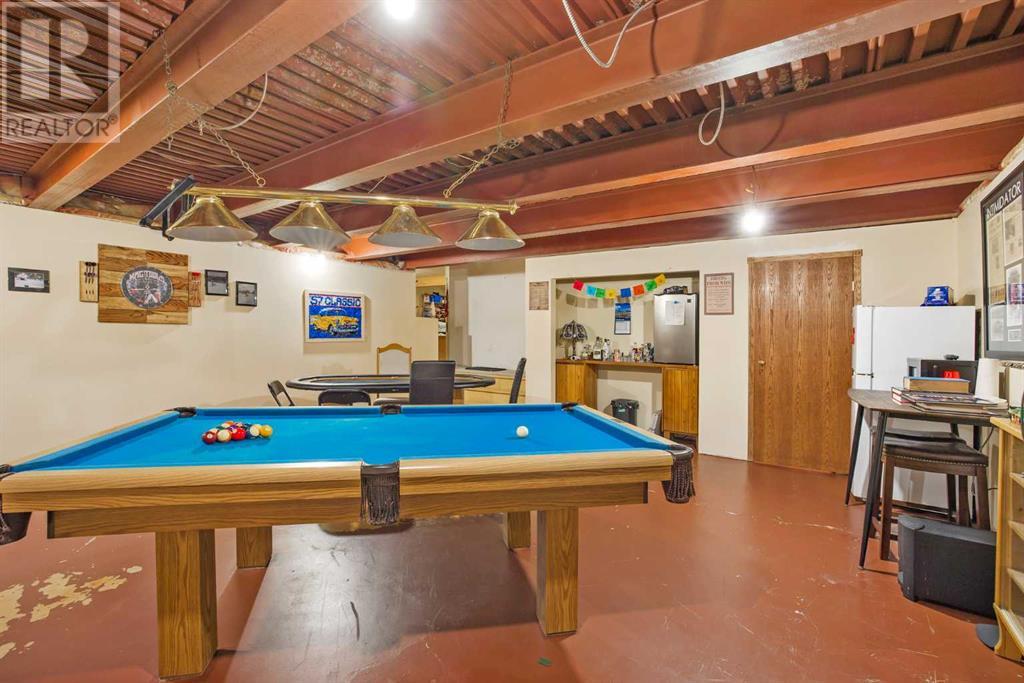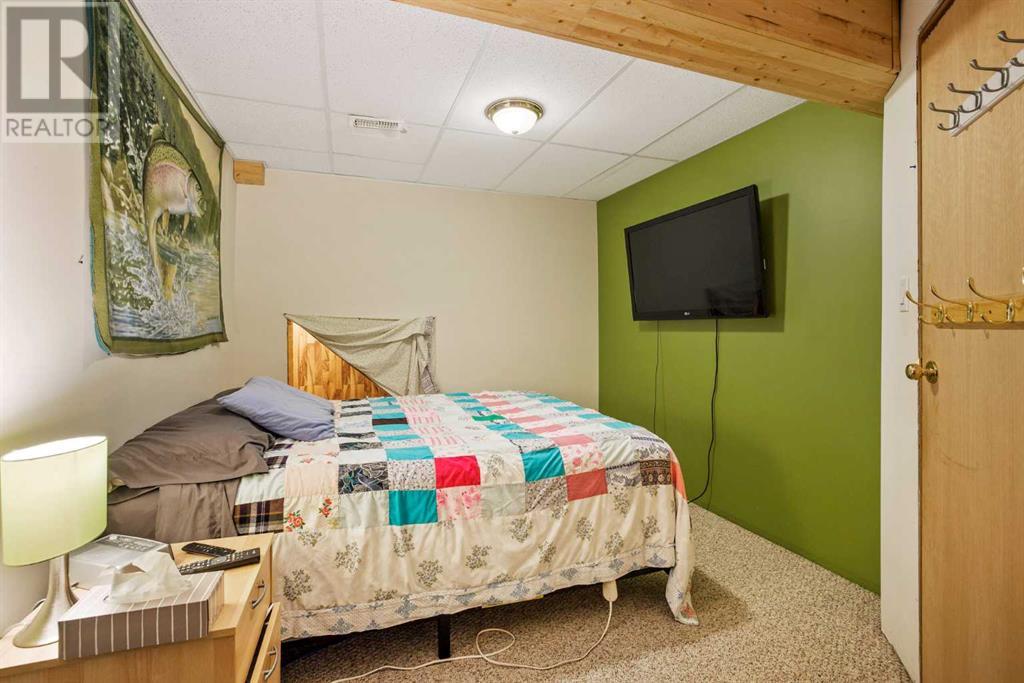6336 15 Avenue Edson, Alberta T7E 1S3
$499,900
Discover your dream oasis in this stunning 5-bedroom, 3-bathroom home. The spacious layout is perfect for entertaining, with a gourmet kitchen, inviting living room, and formal dining room. The master suite features a luxurious ensuite with a Jacuzzi tub for ultimate relaxation.The finished basement offers additional living space, including a family room, game room, and multiple bedrooms. Enjoy year-round comfort with geothermal heating and cooling. The attached garage, accessible from both the main floor and basement, features infloor heating and a convenient man door.This spacious property offers ample RV parking and a beautiful backyard, ideal for outdoor gatherings and family fun.Key Features:5 bedrooms and 3 bathroomsMaster suite with Jacuzzi tubSpacious kitchen, living room, and dining roomFinished basement with family room, game room, and bedroomsGeothermal heating and coolingAttached garage with infloor heating and man doorAmple RV parkingBeautiful backyard*Experience the luxury and comfort of this exceptional home! (id:58770)
Property Details
| MLS® Number | A2124713 |
| Property Type | Single Family |
| Community Name | Edson |
| AmenitiesNearBy | Golf Course, Park, Playground, Recreation Nearby, Schools |
| CommunityFeatures | Golf Course Development, Fishing |
| Features | Pvc Window, No Animal Home, No Smoking Home |
| ParkingSpaceTotal | 6 |
| Plan | 0124091 |
| Structure | Deck, Dog Run - Fenced In |
Building
| BathroomTotal | 3 |
| BedroomsAboveGround | 3 |
| BedroomsBelowGround | 2 |
| BedroomsTotal | 5 |
| Appliances | Refrigerator, Cooktop - Electric, Stove, Range, Oven - Built-in, Window Coverings, Washer & Dryer, Water Heater - Tankless |
| ArchitecturalStyle | Bungalow |
| BasementDevelopment | Finished |
| BasementFeatures | Walk-up |
| BasementType | Full (finished) |
| ConstructedDate | 2001 |
| ConstructionStyleAttachment | Detached |
| CoolingType | Central Air Conditioning, See Remarks |
| ExteriorFinish | Stucco |
| FlooringType | Carpeted, Concrete, Laminate, Linoleum |
| FoundationType | Poured Concrete |
| HalfBathTotal | 1 |
| HeatingFuel | Geo Thermal |
| HeatingType | Central Heating, In Floor Heating |
| StoriesTotal | 1 |
| SizeInterior | 1368.6 Sqft |
| TotalFinishedArea | 1368.6 Sqft |
| Type | House |
Parking
| Attached Garage | 2 |
| Garage | |
| Gravel | |
| Heated Garage | |
| Other | |
| RV |
Land
| Acreage | No |
| FenceType | Partially Fenced |
| LandAmenities | Golf Course, Park, Playground, Recreation Nearby, Schools |
| LandDisposition | Cleared |
| LandscapeFeatures | Lawn |
| SizeDepth | 50.29 M |
| SizeFrontage | 32.92 M |
| SizeIrregular | 17772.00 |
| SizeTotal | 17772 Sqft|10,890 - 21,799 Sqft (1/4 - 1/2 Ac) |
| SizeTotalText | 17772 Sqft|10,890 - 21,799 Sqft (1/4 - 1/2 Ac) |
| ZoningDescription | 24 |
Rooms
| Level | Type | Length | Width | Dimensions |
|---|---|---|---|---|
| Basement | 2pc Bathroom | 5.08 Ft x 8.08 Ft | ||
| Basement | Bedroom | 9.50 Ft x 15.00 Ft | ||
| Basement | Bedroom | 9.17 Ft x 12.58 Ft | ||
| Basement | Family Room | 20.33 Ft x 23.50 Ft | ||
| Basement | Laundry Room | .75 Ft x 9.67 Ft | ||
| Basement | Recreational, Games Room | 21.75 Ft x 21.42 Ft | ||
| Basement | Storage | 6.42 Ft x 4.92 Ft | ||
| Basement | Storage | 5.33 Ft x 3.17 Ft | ||
| Basement | Furnace | 16.33 Ft x 8.42 Ft | ||
| Main Level | 3pc Bathroom | 7.50 Ft x 5.92 Ft | ||
| Main Level | 4pc Bathroom | 7.58 Ft x 8.42 Ft | ||
| Main Level | Bedroom | 9.92 Ft x 9.08 Ft | ||
| Main Level | Bedroom | 9.17 Ft x 12.58 Ft | ||
| Main Level | Dining Room | 16.58 Ft x 10.25 Ft | ||
| Main Level | Foyer | 10.08 Ft x 5.83 Ft | ||
| Main Level | Kitchen | 14.50 Ft x 14.50 Ft | ||
| Main Level | Living Room | 14.50 Ft x 14.58 Ft | ||
| Main Level | Primary Bedroom | 11.33 Ft x 16.00 Ft |
https://www.realtor.ca/real-estate/26796236/6336-15-avenue-edson-edson
Interested?
Contact us for more information
Laura Miller
Associate
5014 4 Avenue
Edson, Alberta T7E 1V6



































