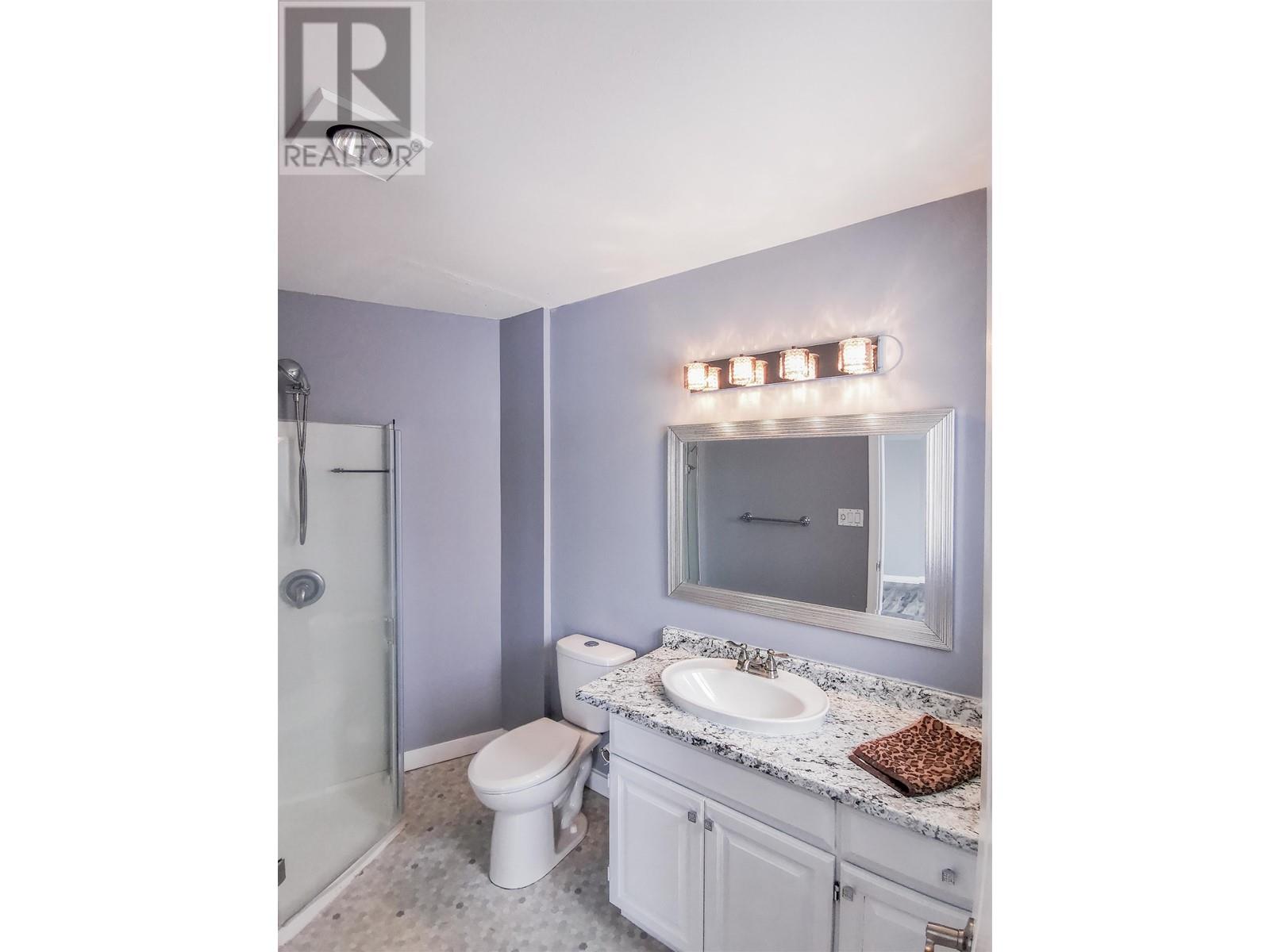6173 Hunt Road Horse Lake, British Columbia V0K 2E3
$824,900
* PREC - Personal Real Estate Corporation. Quick Possession possible! Located on the shores of beautiful Horse Lake, this level access waterfront is well manicured and ready for you to enjoy those summer days with a nice dock and fire pit area. There is a detached workshop/garage to store the toys, all in a great neighborhood. The house itself is level entry with a double garage, everything you need on the main floor with an open concept kitchen/living/dining area and a large master suite with walk in closet and ensuite. The basement has its own kitchen, perfect for family/friends, or run a B&B! All this less than 15 minutes away from 100 Mile House. (id:58770)
Property Details
| MLS® Number | R2911305 |
| Property Type | Single Family |
| Structure | Workshop |
| ViewType | View |
| WaterFrontType | Waterfront |
Building
| BathroomTotal | 3 |
| BedroomsTotal | 4 |
| Appliances | Washer, Dryer, Refrigerator, Stove, Dishwasher |
| BasementDevelopment | Finished |
| BasementType | Full (finished) |
| ConstructedDate | 1998 |
| ConstructionStyleAttachment | Detached |
| FireplacePresent | Yes |
| FireplaceTotal | 2 |
| FoundationType | Concrete Perimeter |
| HeatingFuel | Natural Gas |
| HeatingType | Forced Air |
| RoofMaterial | Asphalt Shingle |
| RoofStyle | Conventional |
| StoriesTotal | 2 |
| SizeInterior | 2954 Sqft |
| Type | House |
| UtilityWater | Drilled Well |
Parking
| Detached Garage | |
| Garage | 2 |
Land
| Acreage | No |
| SizeIrregular | 0.52 |
| SizeTotal | 0.52 Ac |
| SizeTotalText | 0.52 Ac |
Rooms
| Level | Type | Length | Width | Dimensions |
|---|---|---|---|---|
| Basement | Recreational, Games Room | 14 ft | 13 ft ,2 in | 14 ft x 13 ft ,2 in |
| Basement | Living Room | 14 ft ,4 in | 12 ft ,5 in | 14 ft ,4 in x 12 ft ,5 in |
| Basement | Kitchen | 10 ft ,3 in | 10 ft ,2 in | 10 ft ,3 in x 10 ft ,2 in |
| Basement | Bedroom 3 | 9 ft ,1 in | 9 ft ,8 in | 9 ft ,1 in x 9 ft ,8 in |
| Basement | Office | 12 ft ,1 in | 9 ft ,7 in | 12 ft ,1 in x 9 ft ,7 in |
| Basement | Bedroom 4 | 14 ft ,1 in | 14 ft ,6 in | 14 ft ,1 in x 14 ft ,6 in |
| Basement | Utility Room | 14 ft ,1 in | 8 ft ,1 in | 14 ft ,1 in x 8 ft ,1 in |
| Main Level | Kitchen | 14 ft | 10 ft ,7 in | 14 ft x 10 ft ,7 in |
| Main Level | Dining Room | 11 ft | 9 ft ,1 in | 11 ft x 9 ft ,1 in |
| Main Level | Den | 12 ft ,8 in | 12 ft | 12 ft ,8 in x 12 ft |
| Main Level | Bedroom 2 | 12 ft | 9 ft ,1 in | 12 ft x 9 ft ,1 in |
| Main Level | Primary Bedroom | 15 ft ,6 in | 11 ft ,1 in | 15 ft ,6 in x 11 ft ,1 in |
| Main Level | Laundry Room | 8 ft ,8 in | 6 ft ,5 in | 8 ft ,8 in x 6 ft ,5 in |
| Main Level | Other | 5 ft ,8 in | 5 ft ,8 in | 5 ft ,8 in x 5 ft ,8 in |
https://www.realtor.ca/real-estate/27242494/6173-hunt-road-horse-lake
Interested?
Contact us for more information
Adam Dirkson
PREC - CARIBOO REAL ESTATE GROUP
96 Cariboo Hwy 97, Po Box. 55 100 Mile House
100 Mile House, British Columbia V0K 2Z0
Clee Grahn
CARIBOO REAL ESTATE GROUP
96 Cariboo Hwy 97, Po Box. 55 100 Mile House
100 Mile House, British Columbia V0K 2Z0
Jason Ferguson
CARIBOO REAL ESTATE GROUP
96 Cariboo Hwy 97, Po Box. 55 100 Mile House
100 Mile House, British Columbia V0K 2Z0











































