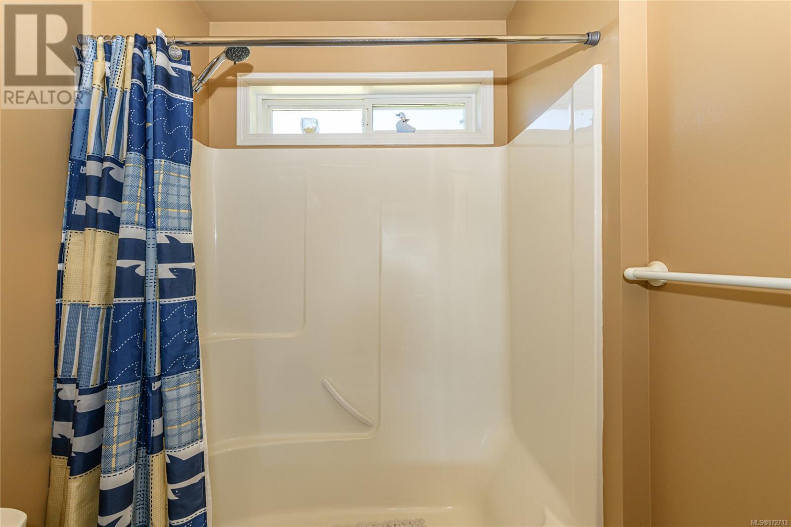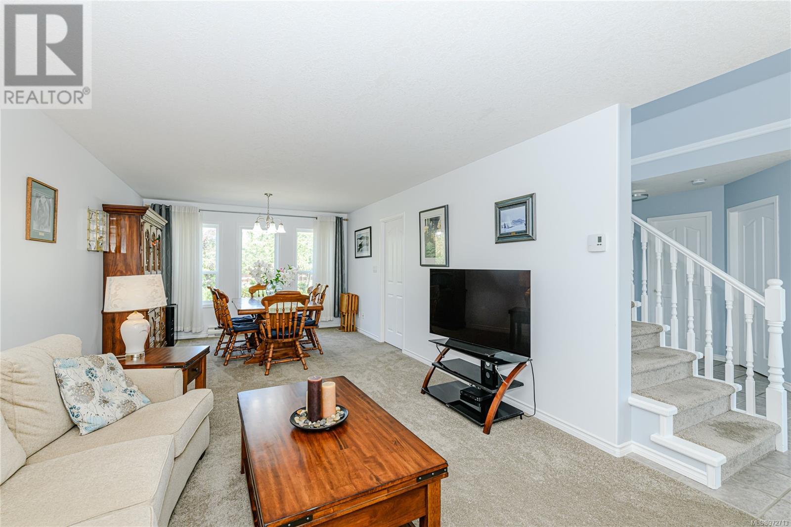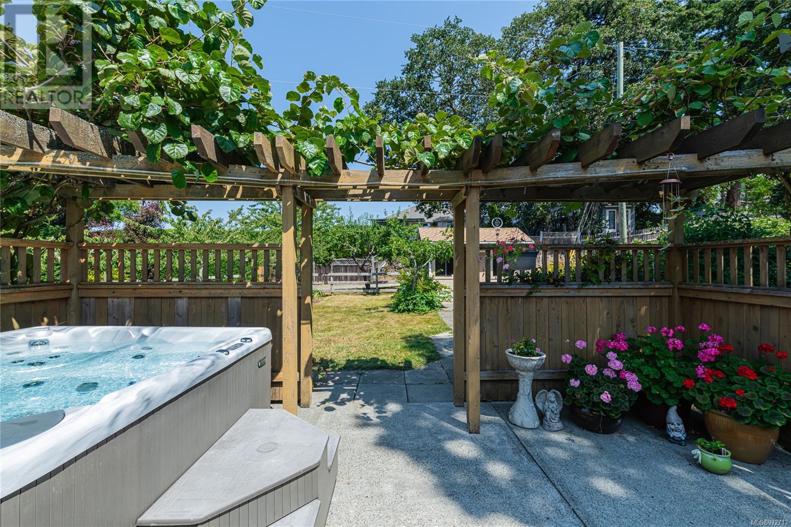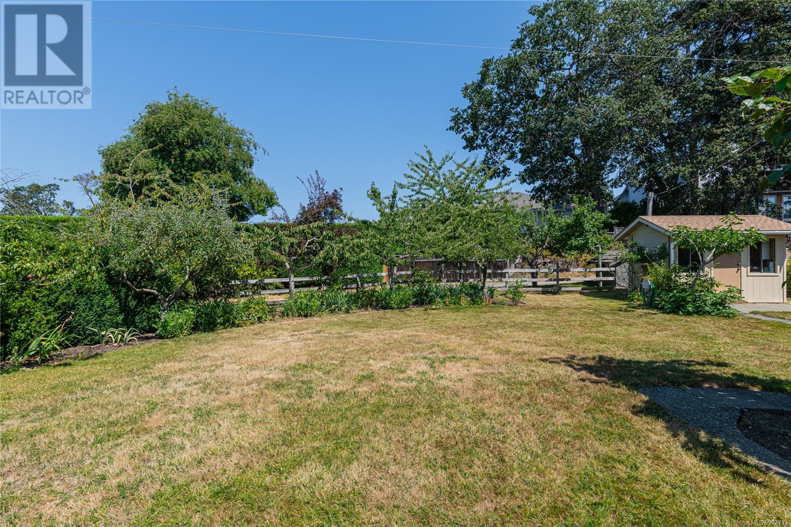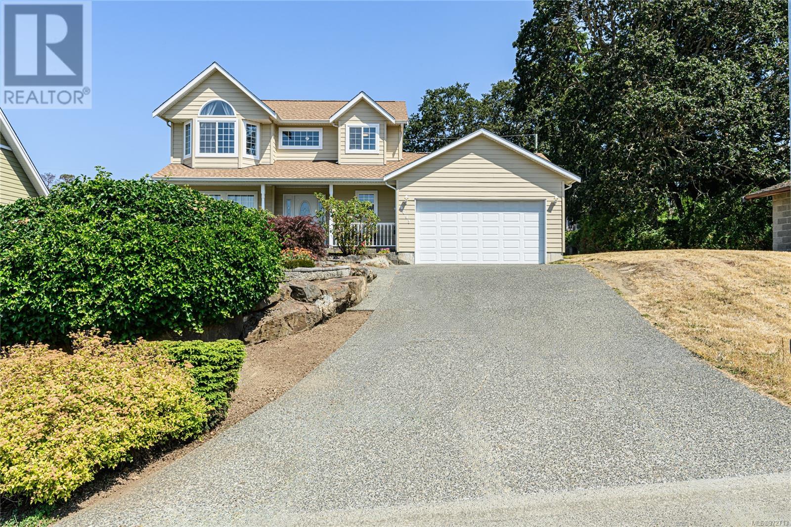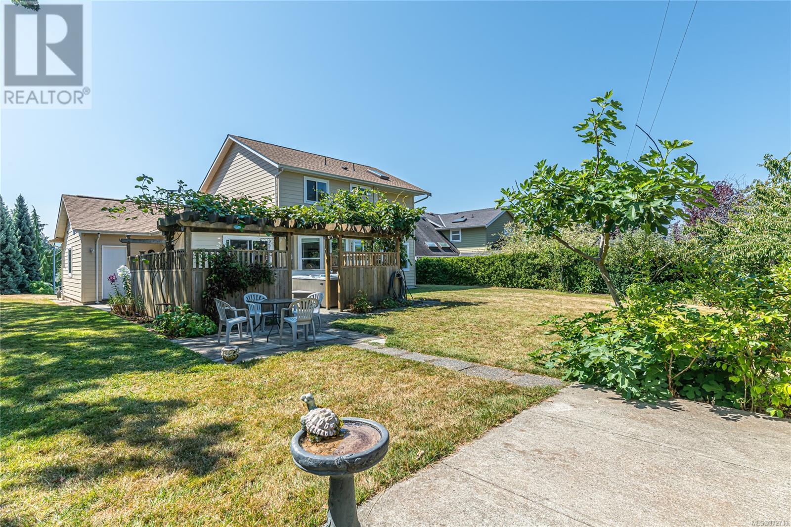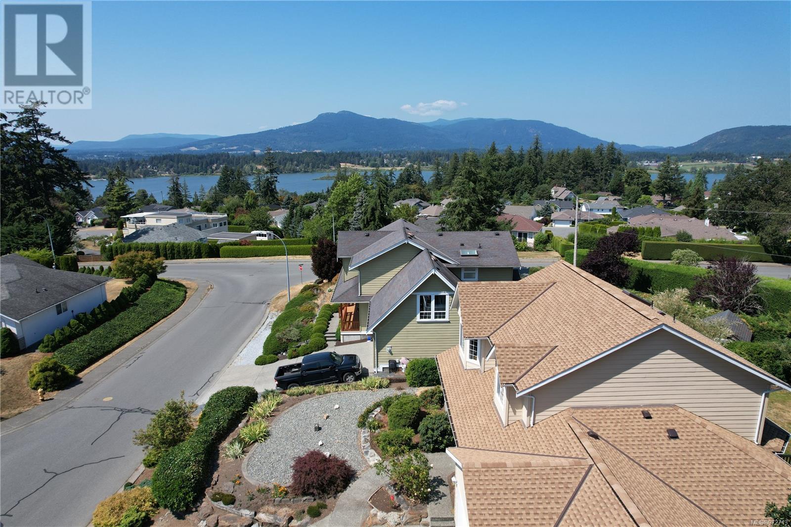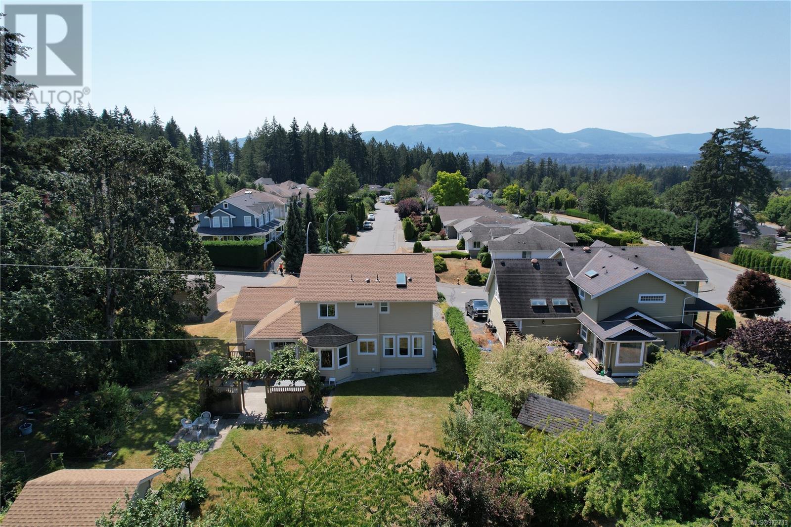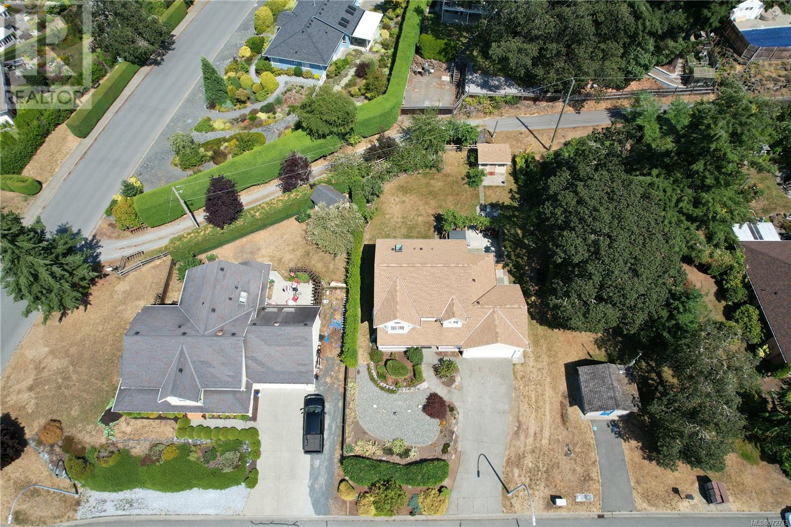6093 Eagle Ridge Terr Duncan, British Columbia V9L 5M9
$799,900
Own your dream home, situated in one of the most sought-after areas in the Cowichan Valley, at a price you’re going to love! This vacant 2-storey home features 3 bedrooms, 3 bathrooms, and over 1878 sq. ft. of living space. The main floor of the home has a welcoming open concept with a spacious living/dinning area, a stylish kitchen enhanced by large windows that fill the breakfast nook with natural light. The family area with gas fireplace leads to the large patio, hot tub & access to the beautifully landscaped 0.22-acre yard with plenty of space for kids, gardens & pets. Inside, enjoy a double-car garage, a mud/laundry room, and a spacious primary suite with views of Quamichan lake and Mt. Prevost, a 5-piece ensuite and walk-in closet. There are 2 more generous bedrooms, a 4-piece bath, a family room, storage. With a newer roof & ductless heat pump, this home blends comfort and efficiency. The property works well for families or empty nesters alike. Be home by Christmas (id:58770)
Property Details
| MLS® Number | 972713 |
| Property Type | Single Family |
| Neigbourhood | East Duncan |
| Features | Cul-de-sac, Curb & Gutter, Level Lot, Other |
| ParkingSpaceTotal | 3 |
| Structure | Shed, Patio(s) |
| ViewType | Lake View, Mountain View |
Building
| BathroomTotal | 3 |
| BedroomsTotal | 3 |
| ArchitecturalStyle | Contemporary |
| ConstructedDate | 1999 |
| CoolingType | Air Conditioned |
| FireplacePresent | Yes |
| FireplaceTotal | 1 |
| HeatingFuel | Electric |
| HeatingType | Baseboard Heaters, Heat Pump |
| SizeInterior | 2895 Sqft |
| TotalFinishedArea | 1878 Sqft |
| Type | House |
Land
| AccessType | Road Access |
| Acreage | No |
| SizeIrregular | 9583 |
| SizeTotal | 9583 Sqft |
| SizeTotalText | 9583 Sqft |
| ZoningDescription | R2 |
| ZoningType | Residential |
Rooms
| Level | Type | Length | Width | Dimensions |
|---|---|---|---|---|
| Second Level | Other | 11'3 x 6'11 | ||
| Second Level | Bedroom | 9'0 x 12'4 | ||
| Second Level | Bedroom | 11'1 x 9'0 | ||
| Second Level | Primary Bedroom | 12'1 x 21'6 | ||
| Second Level | Ensuite | 4-Piece | ||
| Second Level | Bathroom | 4-Piece | ||
| Main Level | Entrance | 104 ft | Measurements not available x 104 ft | |
| Main Level | Living Room/dining Room | 11'10 x 26'0 | ||
| Main Level | Kitchen | 11'8 x 13'0 | ||
| Main Level | Dining Nook | 9'0 x 8'11 | ||
| Main Level | Family Room | 16'2 x 13'1 | ||
| Main Level | Bathroom | 2-Piece | ||
| Main Level | Porch | 29'0 x 4'5 | ||
| Main Level | Patio | 21'5 x 18'9 |
https://www.realtor.ca/real-estate/27266648/6093-eagle-ridge-terr-duncan-east-duncan
Interested?
Contact us for more information
Paul Gala
23 Queens Road
Duncan, British Columbia V9L 2W1















