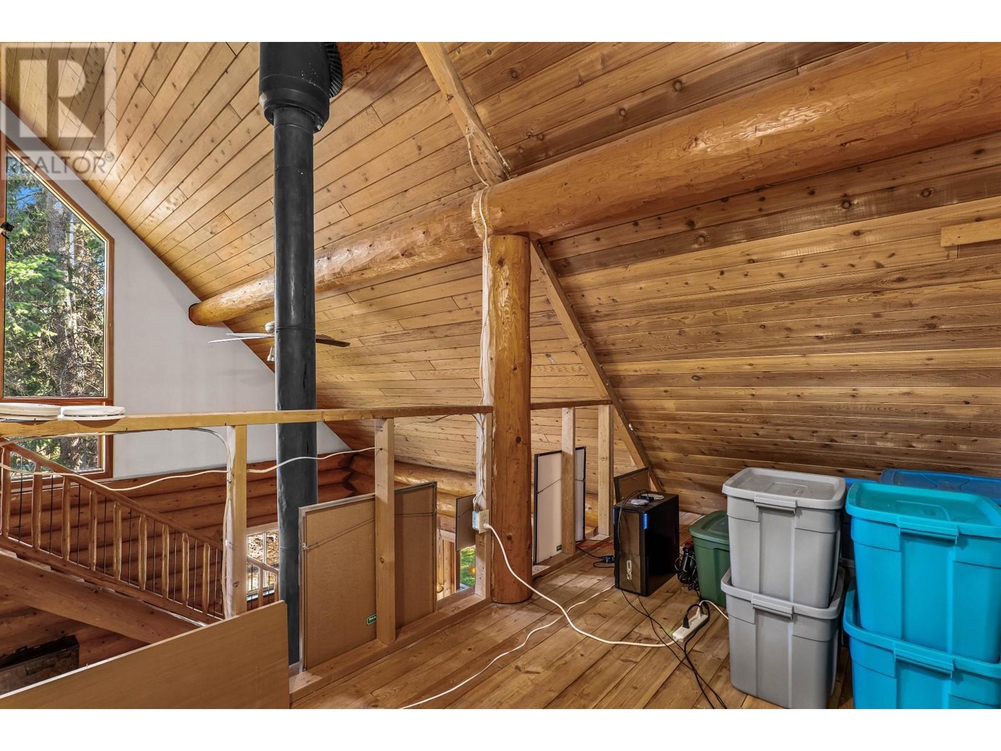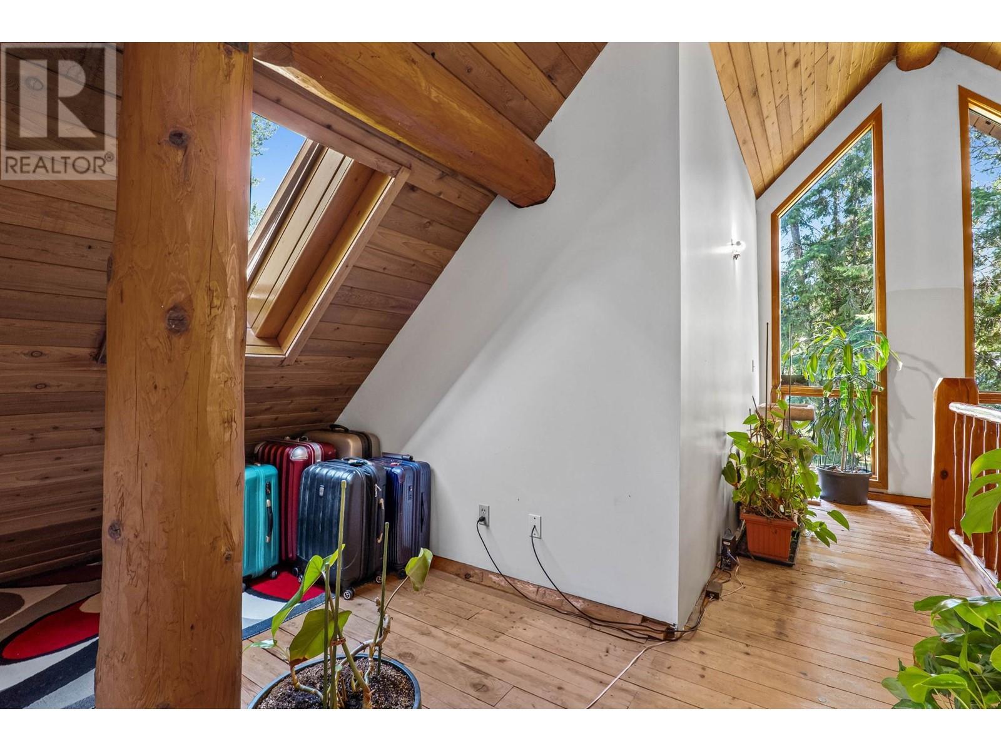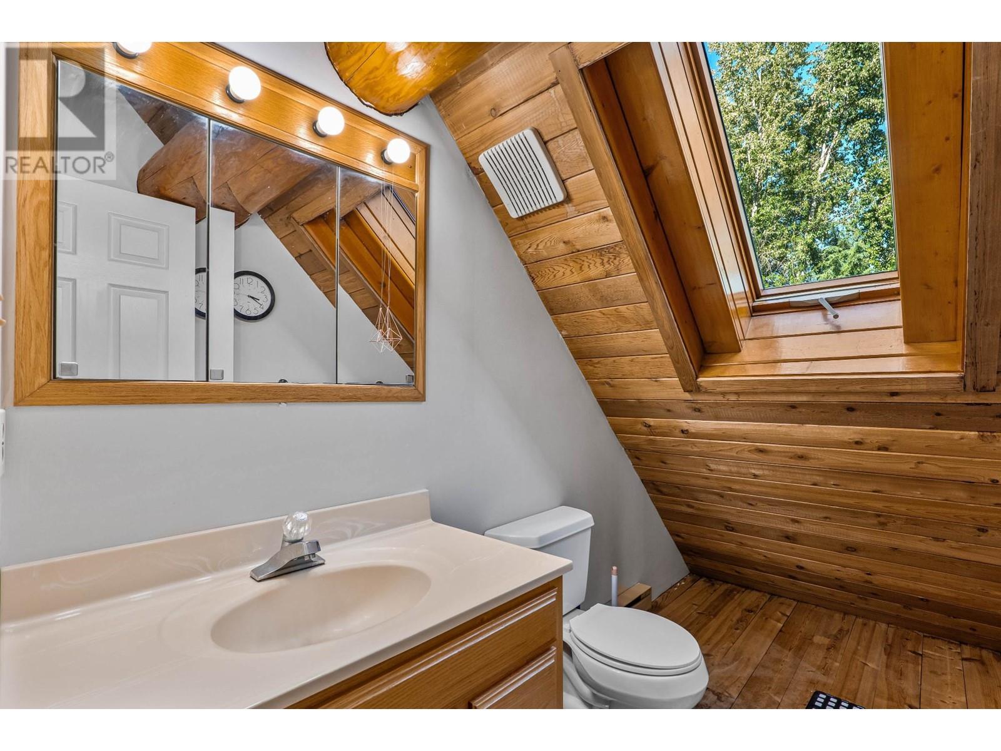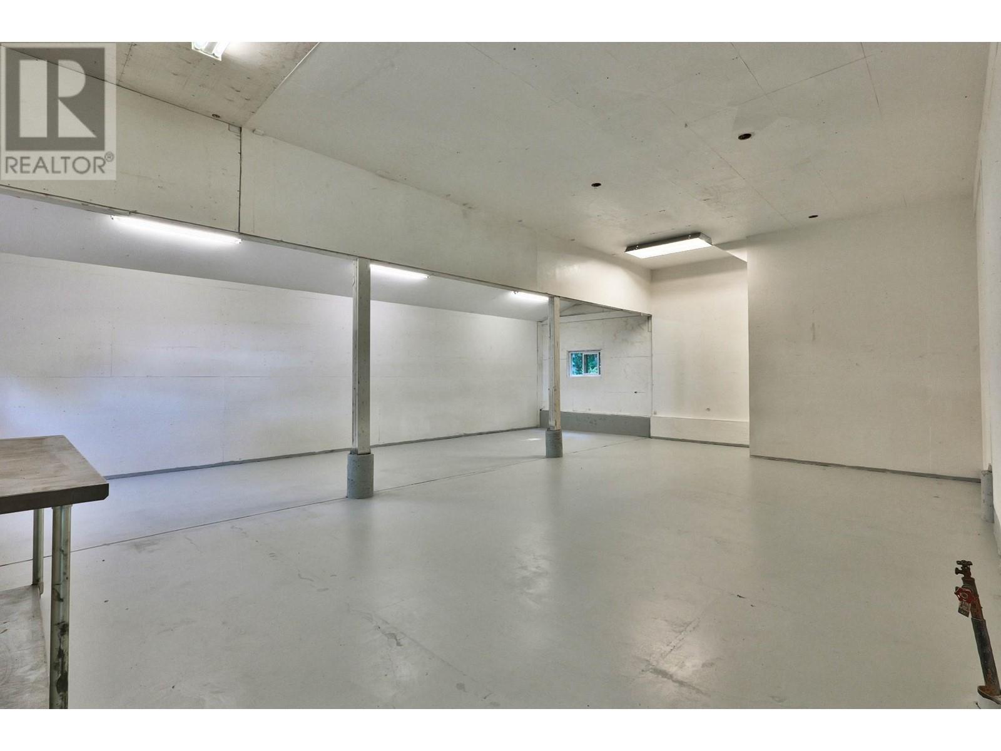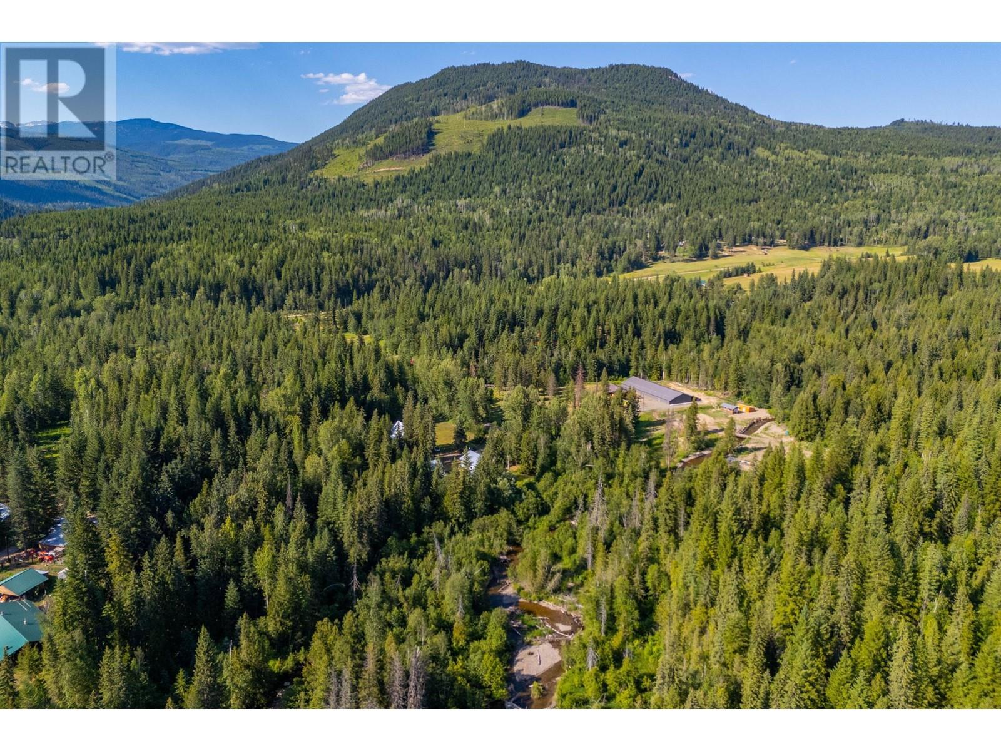6041 Creekside Road Barriere, British Columbia V0E 1E0
$848,000
Check out this peaceful sanctuary located off of Barriere Lakes Road featuring a log home situated with barn, & detached shop, on 10+ acres with the river meandering through the property. This property offers privacy but still close to Barriere, recreation, Barriere Lakes & less than an hour from the city of Kamloops. This log built home offers a bright open concept on the main level complete with the primary bedroom, bathroom & a spacious kitchen that leads into the dining & living room area. Enjoy the cozy winters with wood heat. The upper level is a loft style offering 2 more bedrooms and a 2pc bathroom. Enjoy the privacy of the yard with covered deck & beautiful lawn area around the home. Tons of parking with detached shop & barn, with room to expand to accommodate animals. The insulated shop with concrete floor & power is all set for all your ideas! This property is a pleasure to show! Call today for a full info package or private viewing. (id:58770)
Property Details
| MLS® Number | 179933 |
| Property Type | Single Family |
| Neigbourhood | Barriere |
| Community Name | Barriere |
| AmenitiesNearBy | Recreation |
| Features | Private Setting |
| ParkingSpaceTotal | 4 |
| WaterFrontType | Waterfront On River |
Building
| BathroomTotal | 2 |
| BedroomsTotal | 3 |
| ArchitecturalStyle | Split Level Entry |
| BasementType | Crawl Space |
| ConstructedDate | 1990 |
| ConstructionStyleAttachment | Detached |
| ConstructionStyleSplitLevel | Other |
| ExteriorFinish | Other |
| FireplaceFuel | Wood |
| FireplacePresent | Yes |
| FireplaceType | Conventional |
| FlooringType | Mixed Flooring |
| HalfBathTotal | 1 |
| HeatingType | Forced Air |
| RoofMaterial | Steel |
| RoofStyle | Unknown |
| SizeInterior | 1732 Sqft |
| Type | House |
| UtilityWater | Well |
Parking
| See Remarks |
Land
| AccessType | Easy Access |
| Acreage | Yes |
| LandAmenities | Recreation |
| SizeIrregular | 10.33 |
| SizeTotal | 10.33 Ac|10 - 50 Acres |
| SizeTotalText | 10.33 Ac|10 - 50 Acres |
| ZoningType | Unknown |
Rooms
| Level | Type | Length | Width | Dimensions |
|---|---|---|---|---|
| Second Level | Partial Bathroom | Measurements not available | ||
| Second Level | Other | 9'0'' x 7'0'' | ||
| Second Level | Storage | 9'5'' x 7'0'' | ||
| Second Level | Bedroom | 14'0'' x 13'0'' | ||
| Second Level | Bedroom | 15'0'' x 14'0'' | ||
| Main Level | Full Bathroom | Measurements not available | ||
| Main Level | Dining Room | 14'0'' x 9'0'' | ||
| Main Level | Living Room | 19'0'' x 12'0'' | ||
| Main Level | Primary Bedroom | 14'0'' x 13'0'' | ||
| Main Level | Laundry Room | 9'0'' x 8'0'' | ||
| Main Level | Kitchen | 13'0'' x 12'0'' |
https://www.realtor.ca/real-estate/27189638/6041-creekside-road-barriere-barriere
Interested?
Contact us for more information
Melissa Hole
Personal Real Estate Corporation
800 Seymour Street
Kamloops, British Columbia V2C 2H5











