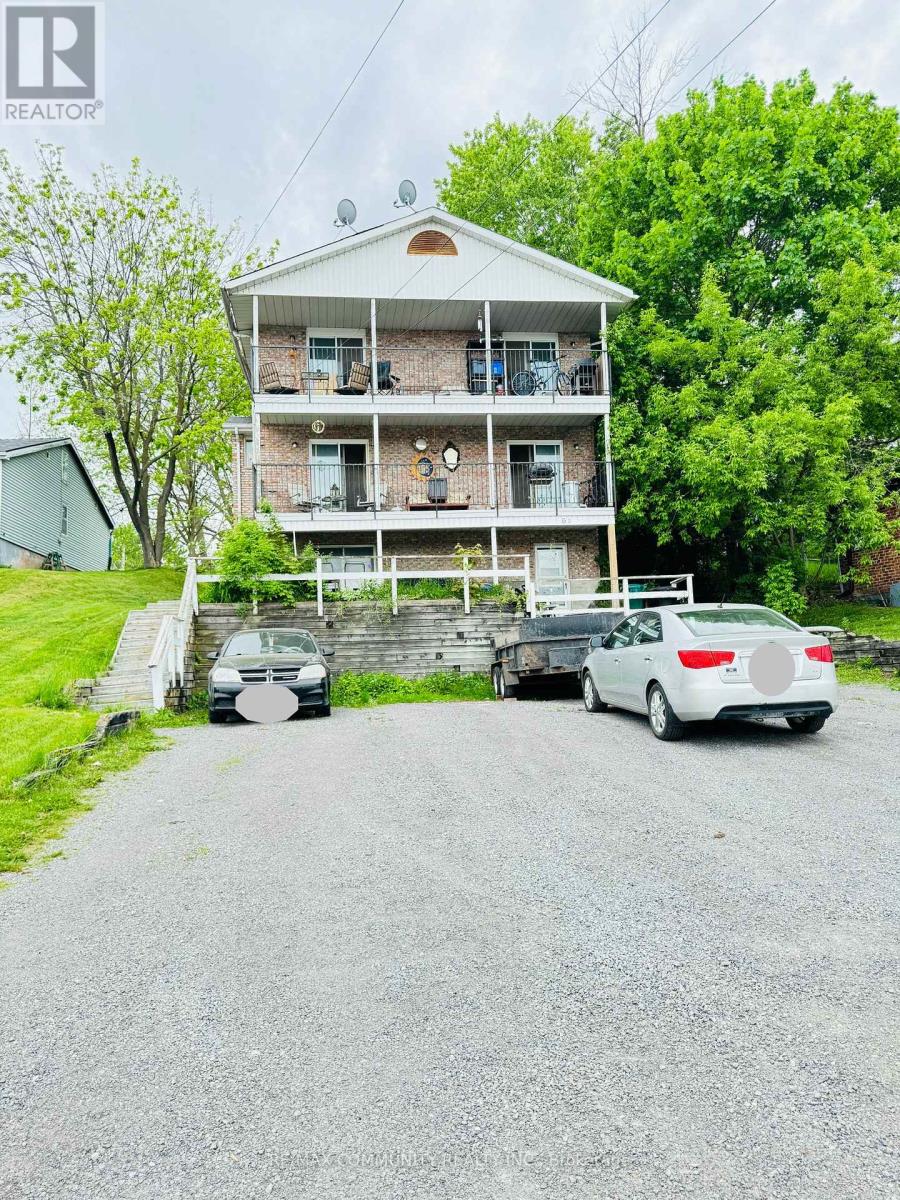60 Wallbridge Crescent Belleville, Ontario K8P 1Z4
6 Bedroom
3 Bathroom
Central Air Conditioning
Forced Air
$725,000
Discover this meticulously maintained TRIPLEX in Belleville's coveted location. Each unit features 2 bedroons, a spacious living room with a gas fireplace, an eat-in kitchen, and ample storage. Unit A on the main level boasts a patio. Unit B on the mid-level features a walk-In closet, balcony access, and ensuite privileges. Unit C on the upper level algo has ensuite privileges and a balcony. Common laundry, separate meters. appliances included. Don't migg this prime investment opportunity! (id:58770)
Property Details
| MLS® Number | X8347670 |
| Property Type | Single Family |
| ParkingSpaceTotal | 8 |
Building
| BathroomTotal | 3 |
| BedroomsAboveGround | 6 |
| BedroomsTotal | 6 |
| Appliances | Dryer, Refrigerator, Stove, Washer |
| CoolingType | Central Air Conditioning |
| ExteriorFinish | Brick, Vinyl Siding |
| FoundationType | Poured Concrete |
| HeatingFuel | Natural Gas |
| HeatingType | Forced Air |
| StoriesTotal | 3 |
| Type | Triplex |
| UtilityWater | Municipal Water |
Land
| Acreage | No |
| Sewer | Sanitary Sewer |
| SizeDepth | 168 Ft ,2 In |
| SizeFrontage | 70 Ft ,4 In |
| SizeIrregular | 70.38 X 168.22 Ft ; 74.38 Ft X 168.22 Ftx75.22 Ft X 134.19ft |
| SizeTotalText | 70.38 X 168.22 Ft ; 74.38 Ft X 168.22 Ftx75.22 Ft X 134.19ft |
| ZoningDescription | R4 |
Rooms
| Level | Type | Length | Width | Dimensions |
|---|---|---|---|---|
| Second Level | Living Room | 3.54 m | 4.34 m | 3.54 m x 4.34 m |
| Second Level | Kitchen | 3.64 m | 4.72 m | 3.64 m x 4.72 m |
| Second Level | Bedroom | 3.55 m | 3.64 m | 3.55 m x 3.64 m |
| Second Level | Bedroom 2 | 3.55 m | 3.83 m | 3.55 m x 3.83 m |
| Third Level | Bedroom | 3.55 m | 3.64 m | 3.55 m x 3.64 m |
| Third Level | Bedroom 2 | 3.25 m | 3.83 m | 3.25 m x 3.83 m |
| Third Level | Living Room | 3.63 m | 4.41 m | 3.63 m x 4.41 m |
| Third Level | Kitchen | 3.56 m | 4.51 m | 3.56 m x 4.51 m |
| Main Level | Living Room | 3.6 m | 4.36 m | 3.6 m x 4.36 m |
| Main Level | Kitchen | 3.63 m | 4.84 m | 3.63 m x 4.84 m |
| Main Level | Bedroom | 3.63 m | 3.74 m | 3.63 m x 3.74 m |
| Main Level | Bedroom 2 | 3.12 m | 3.05 m | 3.12 m x 3.05 m |
https://www.realtor.ca/real-estate/26907945/60-wallbridge-crescent-belleville
Interested?
Contact us for more information
Selvi Jeyaraja
Salesperson
RE/MAX Community Realty Inc.
203 - 1265 Morningside Ave
Toronto, Ontario M1B 3V9
203 - 1265 Morningside Ave
Toronto, Ontario M1B 3V9




