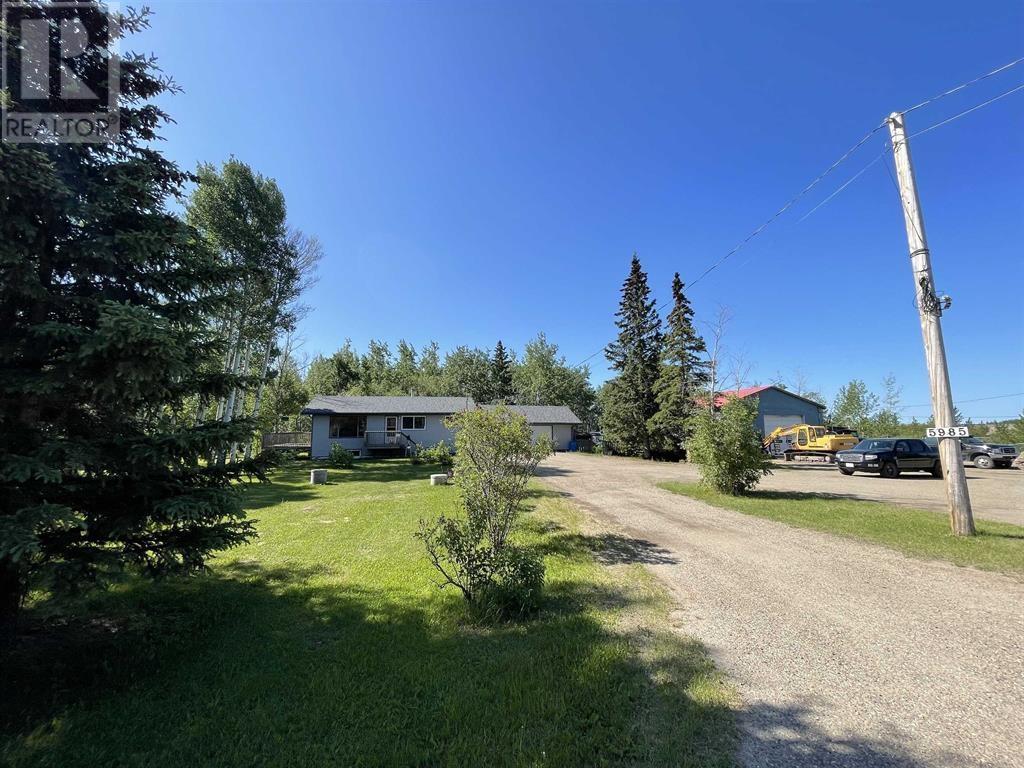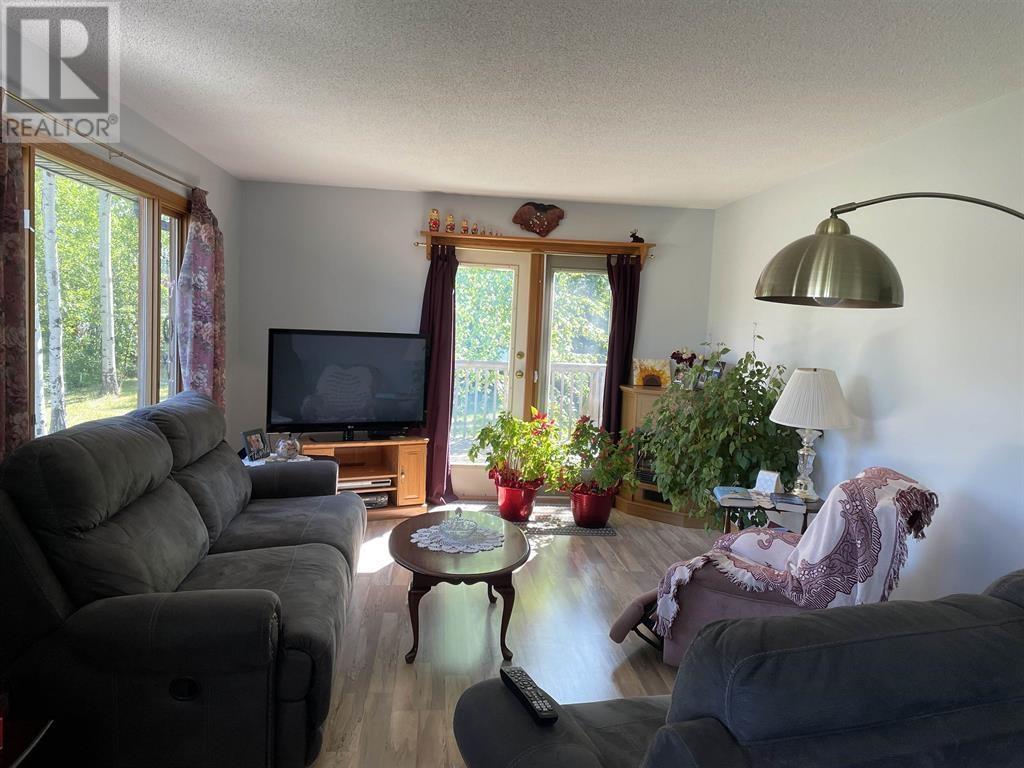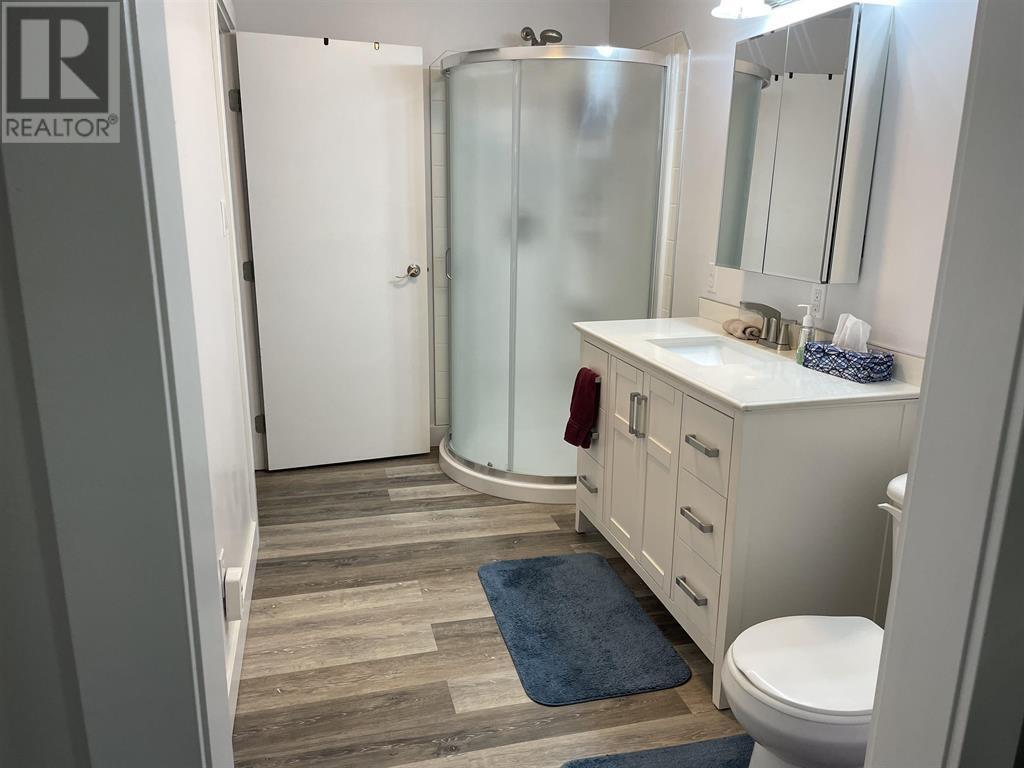5985 Jade Road Fort St. John, British Columbia V0C 1C0
4 Bedroom
2 Bathroom
1976 sqft
Forced Air
$557,900
Country living, this 5-bedroom home is nestled on almost an acre, features, newer flooring, paint, fenced yard with raise bed gardens & fruit trees, attached double car garage and a bonus 40 x 60 shop heated & wired with 200 amps, 14 ft doors. A definite must see loads of parking for equipment, trucks.no water to haul (id:58770)
Property Details
| MLS® Number | R2893939 |
| Property Type | Single Family |
| StorageType | Storage |
Building
| BathroomTotal | 2 |
| BedroomsTotal | 4 |
| Appliances | Washer, Dryer, Refrigerator, Stove, Dishwasher |
| BasementType | Full |
| ConstructedDate | 9999 |
| ConstructionStyleAttachment | Detached |
| FoundationType | Concrete Perimeter |
| HeatingFuel | Natural Gas |
| HeatingType | Forced Air |
| RoofMaterial | Asphalt Shingle |
| RoofStyle | Conventional |
| StoriesTotal | 2 |
| SizeInterior | 1976 Sqft |
| Type | House |
Parking
| Garage | 2 |
Land
| Acreage | No |
| SizeIrregular | 0.82 |
| SizeTotal | 0.82 Ac |
| SizeTotalText | 0.82 Ac |
Rooms
| Level | Type | Length | Width | Dimensions |
|---|---|---|---|---|
| Basement | Bedroom 4 | 10 ft | 14 ft | 10 ft x 14 ft |
| Basement | Storage | 7 ft | 7 ft | 7 ft x 7 ft |
| Basement | Family Room | 23 ft | 12 ft | 23 ft x 12 ft |
| Basement | Laundry Room | 12 ft | 8 ft | 12 ft x 8 ft |
| Main Level | Kitchen | 18 ft | 9 ft | 18 ft x 9 ft |
| Main Level | Living Room | 19 ft | 14 ft | 19 ft x 14 ft |
| Main Level | Primary Bedroom | 12 ft ,3 in | 9 ft ,7 in | 12 ft ,3 in x 9 ft ,7 in |
| Main Level | Bedroom 2 | 7 ft ,8 in | 9 ft ,2 in | 7 ft ,8 in x 9 ft ,2 in |
| Main Level | Bedroom 3 | 9 ft ,2 in | 9 ft ,4 in | 9 ft ,2 in x 9 ft ,4 in |
https://www.realtor.ca/real-estate/27031736/5985-jade-road-fort-st-john
Interested?
Contact us for more information
Bonnie Cote
RE/MAX Action Realty Inc
#101 9711 100th Avenue
Fort St. John, British Columbia V1J 1Y2
#101 9711 100th Avenue
Fort St. John, British Columbia V1J 1Y2


















