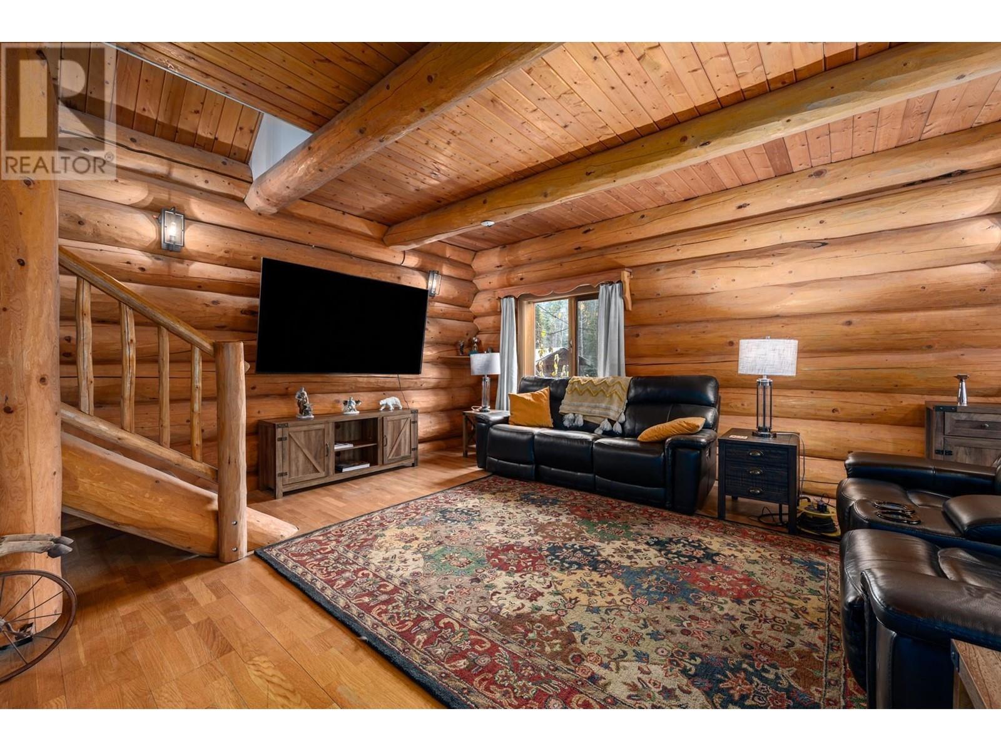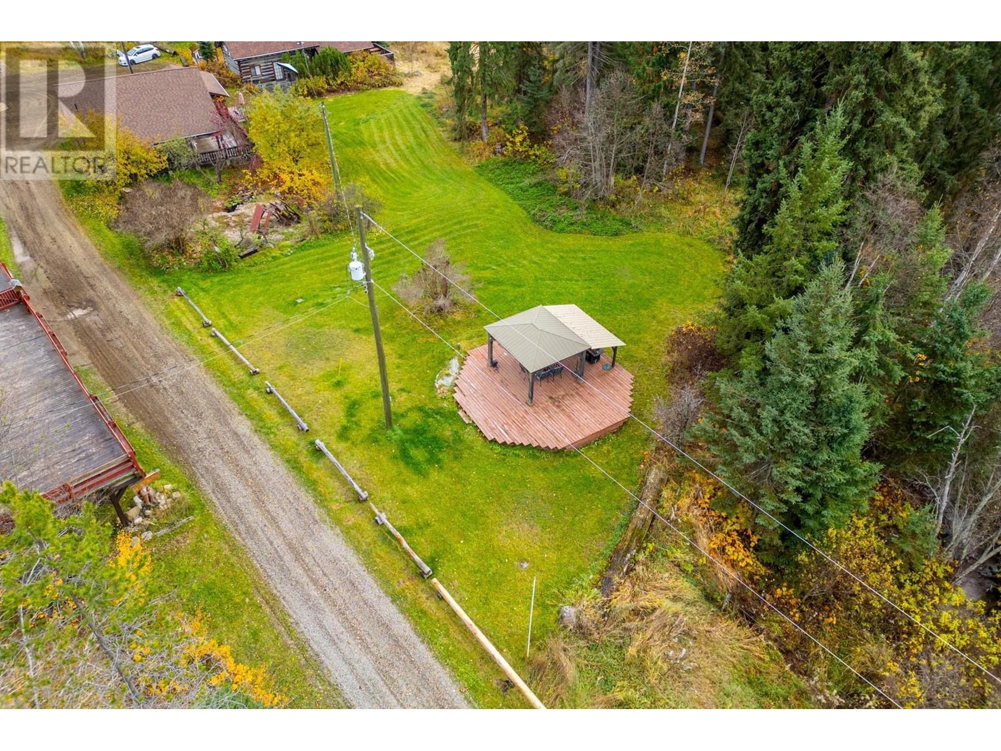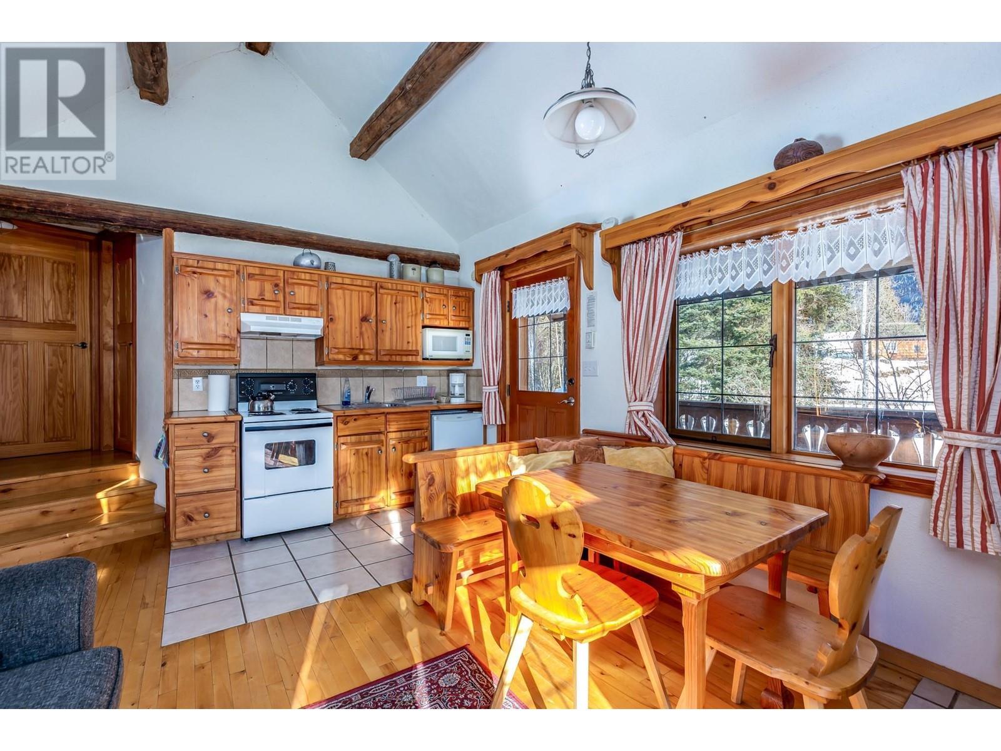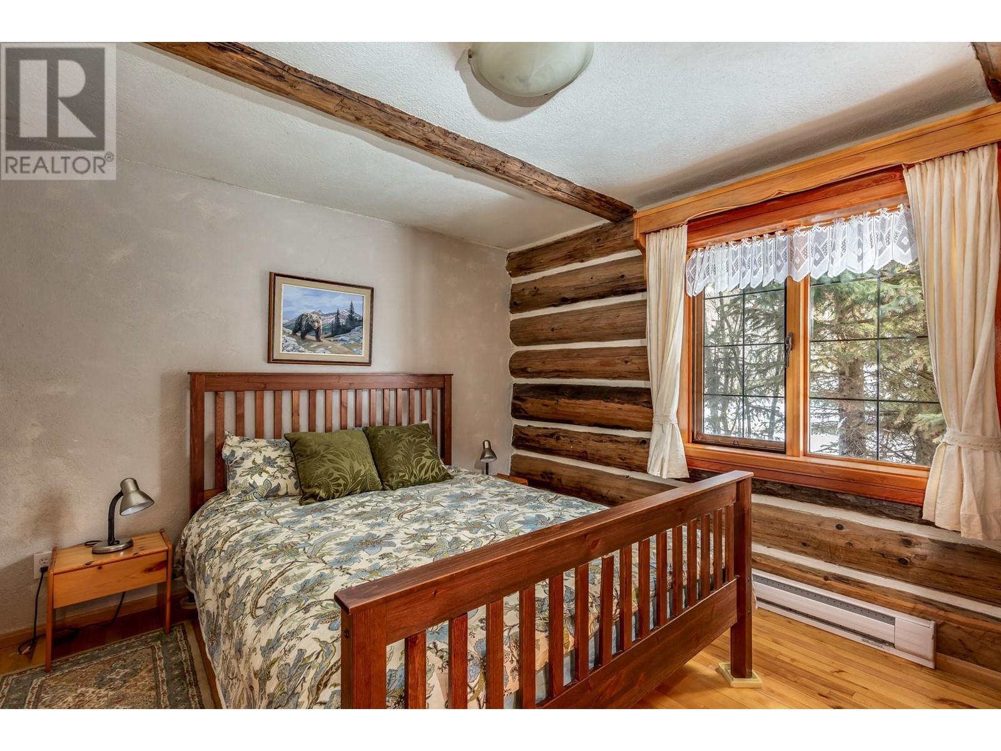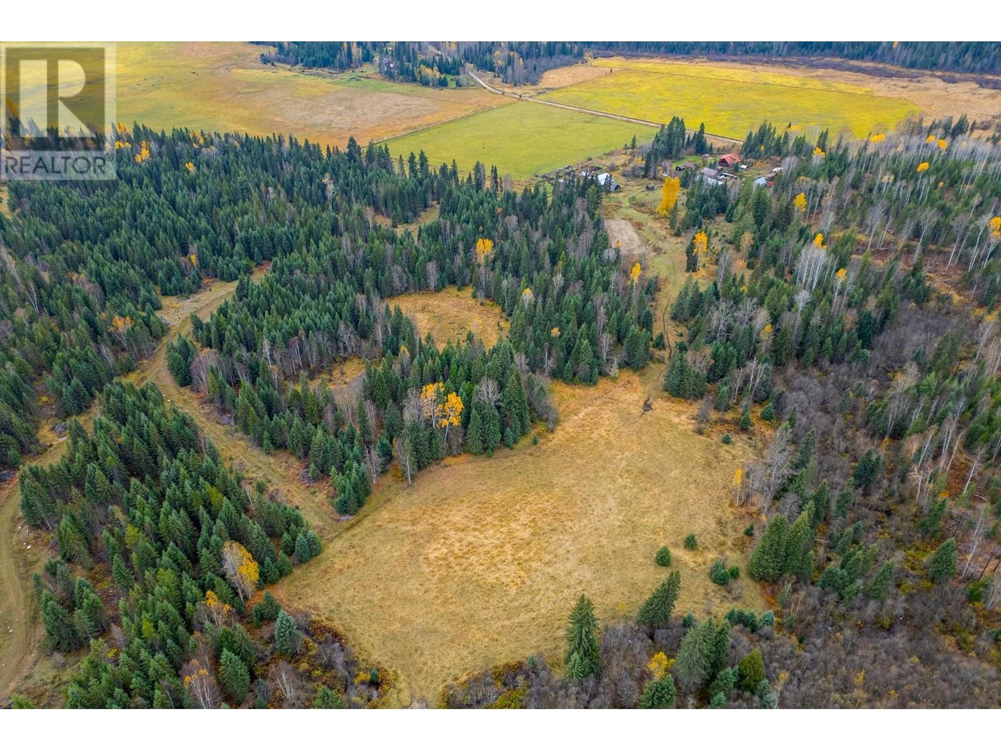5944 Trout Creek Road Clearwater, British Columbia V0E 1N1
$2,880,000
Nestled in the Heart of Wells Gray Provincial Park, Nakiska Ranch is 472 acres under 2 titles and is just 29 kms outside Clearwater. The Main House or Lodge is over 5,000 sq ft, Log construction with 6 bdrms, 5 bthrms, and an expansive deck. Several cedar Log Cabins, all with beds, baths and kitchenettes are perfect for guests and staff. The property has been operated as a Guest Ranch for the past 12+ years, and has many options for expansion! The Working Ranch features Hayfields, Pastures, Creek, Cattle Pens, and several outbuildings, including Barns, 2 Bay Work Shop, 7 Stall Horse Stables, 40 x 60m Riding Ring, Hayshed, Shelters, 7 Bay Machine Shed, etc. Ranch services 50+ cow-calf pairs. Hay Business generates 600 round bales. Approx 300 acres are forested with trails including a newly constructed 10km riding/quad/sled trail. New water line in 2022 that draws from creek, new septic system installed 2019. This unique property offers Tremendous Value in Land and Income Potential! (id:58770)
Property Details
| MLS® Number | 180245 |
| Property Type | Single Family |
| Neigbourhood | Clearwater |
| Community Name | Nakiska Ranch |
| AmenitiesNearBy | Recreation |
| CommunityFeatures | Rural Setting |
| Features | Private Setting, Central Island |
| ParkingSpaceTotal | 9 |
| StorageType | Storage Shed, Feed Storage |
| ViewType | Mountain View, Valley View, View (panoramic) |
| WaterFrontType | Waterfront On Creek |
Building
| BathroomTotal | 5 |
| BedroomsTotal | 6 |
| Appliances | Refrigerator, Cooktop, Dishwasher, Microwave, Washer & Dryer, Oven - Built-in |
| ArchitecturalStyle | Split Level Entry |
| BasementType | Full |
| ConstructedDate | 1992 |
| ConstructionStyleAttachment | Detached |
| ConstructionStyleSplitLevel | Other |
| ExteriorFinish | Concrete, Other |
| FlooringType | Ceramic Tile, Concrete, Hardwood, Mixed Flooring, Vinyl |
| FoundationType | Block |
| HalfBathTotal | 4 |
| HeatingFuel | Electric |
| HeatingType | In Floor Heating |
| RoofMaterial | Steel |
| RoofStyle | Unknown |
| StoriesTotal | 3 |
| SizeInterior | 5182 Sqft |
| Type | House |
| UtilityWater | Licensed, Well |
Parking
| See Remarks | |
| Attached Garage | 1 |
| Detached Garage | 1 |
| RV |
Land
| Acreage | Yes |
| FenceType | Fence, Cross Fenced |
| LandAmenities | Recreation |
| LandscapeFeatures | Wooded Area |
| SizeIrregular | 472 |
| SizeTotal | 472 Ac|100+ Acres |
| SizeTotalText | 472 Ac|100+ Acres |
| SurfaceWater | Creeks |
| ZoningType | Residential |
Rooms
| Level | Type | Length | Width | Dimensions |
|---|---|---|---|---|
| Second Level | Primary Bedroom | 18'10'' x 13'8'' | ||
| Second Level | Bedroom | 18'9'' x 13'7'' | ||
| Second Level | Bedroom | 17'5'' x 14'4'' | ||
| Second Level | Family Room | 18'11'' x 13'11'' | ||
| Second Level | 5pc Ensuite Bath | Measurements not available | ||
| Second Level | Bedroom | 15'3'' x 14'3'' | ||
| Second Level | 3pc Bathroom | Measurements not available | ||
| Basement | Storage | 13'10'' x 13'9'' | ||
| Basement | Storage | 33'0'' x 17'2'' | ||
| Basement | Storage | 18'1'' x 13'10'' | ||
| Basement | Den | 13'6'' x 9'4'' | ||
| Main Level | Bedroom | 14'0'' x 10'11'' | ||
| Main Level | Dining Room | 18'6'' x 10'7'' | ||
| Main Level | Kitchen | 19'1'' x 14'0'' | ||
| Main Level | 3pc Ensuite Bath | Measurements not available | ||
| Main Level | 3pc Ensuite Bath | Measurements not available | ||
| Main Level | Living Room | 20'8'' x 18'6'' | ||
| Main Level | Bedroom | 18'5'' x 14'7'' | ||
| Main Level | 3pc Bathroom | Measurements not available |
https://www.realtor.ca/real-estate/27263864/5944-trout-creek-road-clearwater-clearwater
Interested?
Contact us for more information
Kathy Campbell
#2-4353 Conner Road
Barriere, British Columbia V0E 1E0











