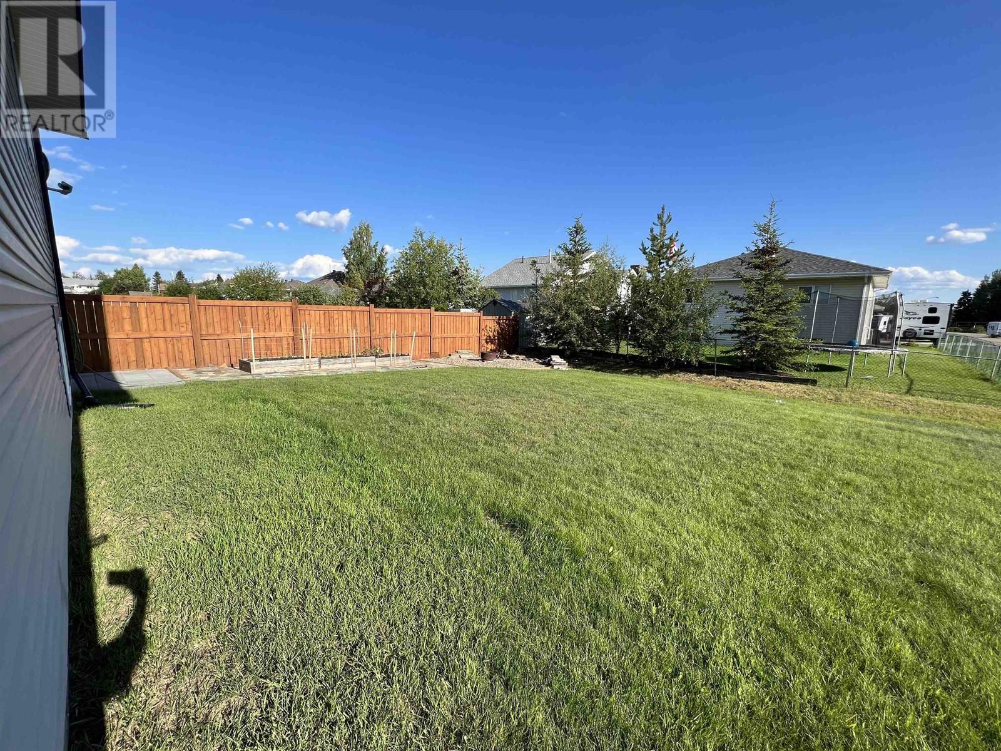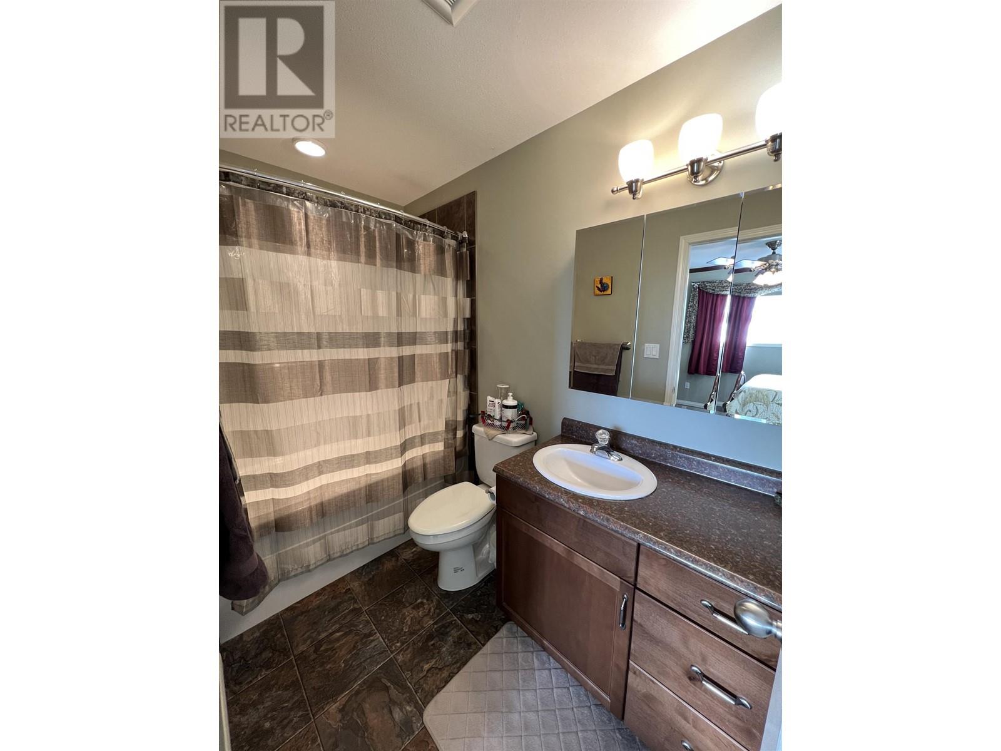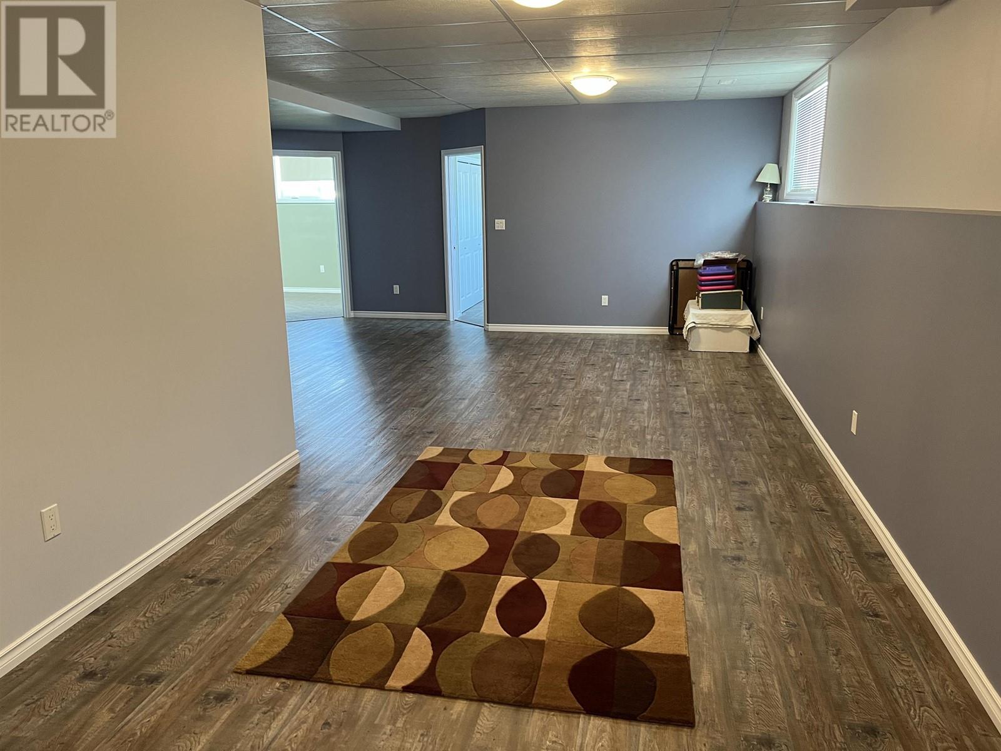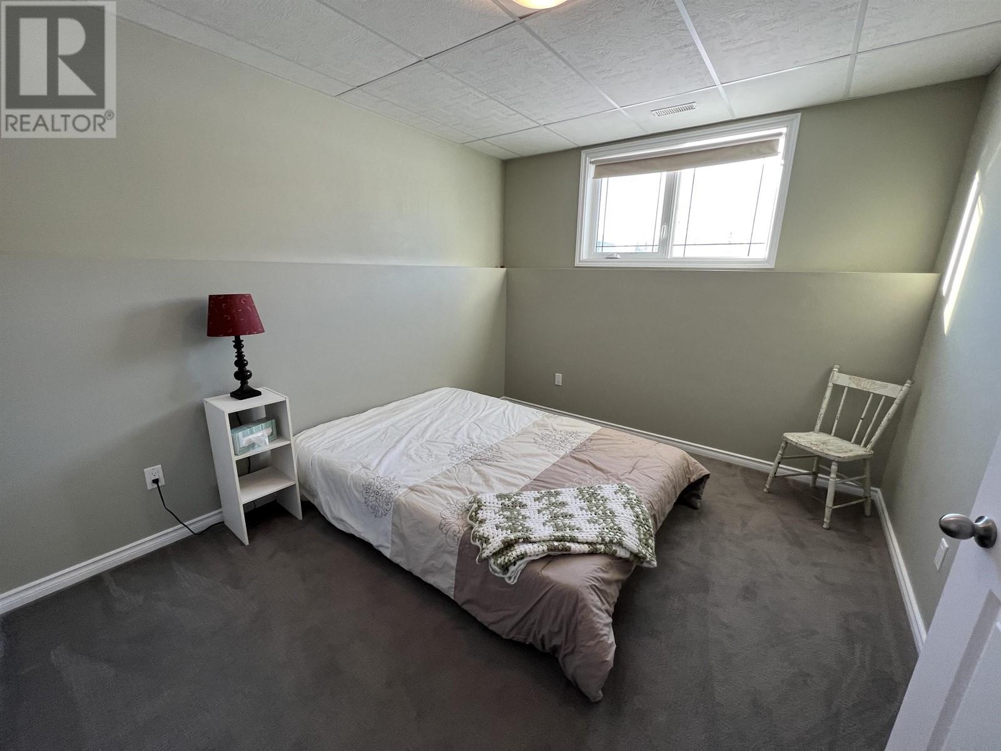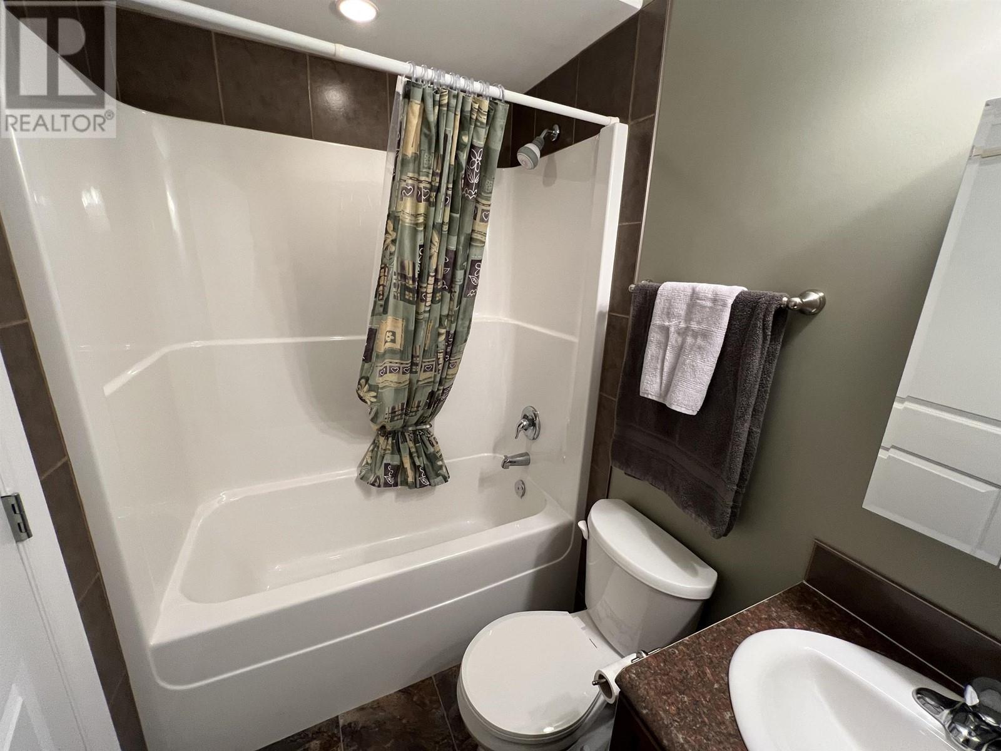5641 Birch Drive Fort Nelson, British Columbia V0C 1R0
$389,900
This home is like brand new and you couldn't begin to build it for this price! A quality 5 bedroom, 3 bath home in popular Angus Subdivision - ready for a new family to love it! Pull into the concrete driveway and into a huge 24' x 26' garage. From there into a very open concept living, dining and kitchen area equipped with S/S appliances. The primary bedroom has a great full bath and walk-in closet. Downstairs offers a massive family rec area and two additional bedrooms. High ceilings and large windows throughout offer much light! The separate laundry room has a folding counter and handy half door with access from the garage! Wonderful curb appeal and so well maintained. This one is a must see for the larger family looking to move in and enjoy! No work needed at all - see it for yourself! (id:58770)
Property Details
| MLS® Number | R2906959 |
| Property Type | Single Family |
Building
| BathroomTotal | 3 |
| BedroomsTotal | 5 |
| Appliances | Washer, Dryer, Refrigerator, Stove, Dishwasher |
| BasementDevelopment | Finished |
| BasementType | Full (finished) |
| ConstructedDate | 2012 |
| ConstructionStyleAttachment | Detached |
| FireProtection | Security System |
| FoundationType | Concrete Perimeter |
| HeatingFuel | Natural Gas |
| HeatingType | Forced Air |
| RoofMaterial | Asphalt Shingle |
| RoofStyle | Conventional |
| StoriesTotal | 2 |
| SizeInterior | 2580 Sqft |
| Type | House |
| UtilityWater | Municipal Water |
Parking
| Garage | 2 |
| Open | |
| RV |
Land
| Acreage | No |
| SizeIrregular | 7164 |
| SizeTotal | 7164 Sqft |
| SizeTotalText | 7164 Sqft |
Rooms
| Level | Type | Length | Width | Dimensions |
|---|---|---|---|---|
| Basement | Family Room | 17 ft ,1 in | 27 ft ,8 in | 17 ft ,1 in x 27 ft ,8 in |
| Basement | Bedroom 4 | 11 ft ,5 in | 10 ft ,1 in | 11 ft ,5 in x 10 ft ,1 in |
| Basement | Bedroom 5 | 12 ft ,6 in | 10 ft ,1 in | 12 ft ,6 in x 10 ft ,1 in |
| Basement | Laundry Room | 14 ft ,8 in | 5 ft ,8 in | 14 ft ,8 in x 5 ft ,8 in |
| Basement | Utility Room | 6 ft ,8 in | 9 ft ,3 in | 6 ft ,8 in x 9 ft ,3 in |
| Main Level | Living Room | 18 ft ,1 in | 11 ft | 18 ft ,1 in x 11 ft |
| Main Level | Dining Room | 13 ft ,1 in | 9 ft ,3 in | 13 ft ,1 in x 9 ft ,3 in |
| Main Level | Kitchen | 9 ft ,7 in | 13 ft ,1 in | 9 ft ,7 in x 13 ft ,1 in |
| Main Level | Primary Bedroom | 13 ft ,1 in | 11 ft ,1 in | 13 ft ,1 in x 11 ft ,1 in |
| Main Level | Bedroom 2 | 9 ft | 11 ft | 9 ft x 11 ft |
| Main Level | Bedroom 3 | 11 ft | 11 ft | 11 ft x 11 ft |
https://www.realtor.ca/real-estate/27223184/5641-birch-drive-fort-nelson
Interested?
Contact us for more information
Cathleen Soucie
101-9120 100 Avenue
Fort St. John, British Columbia V1J 1X4





