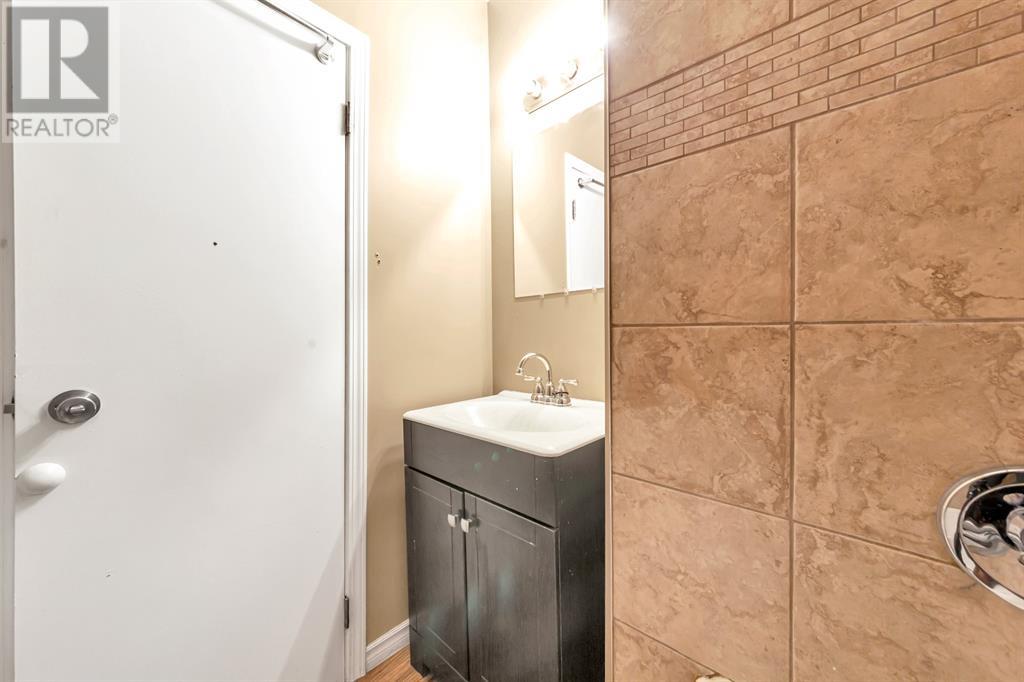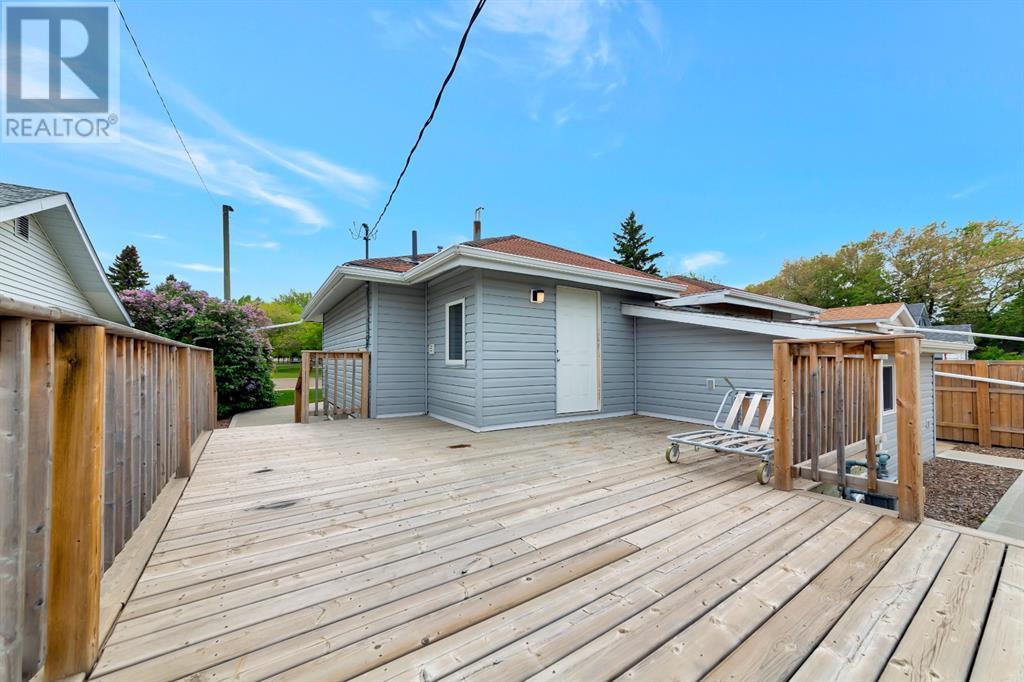5624 51a Street Lloydminster, Alberta T9V 1A5
3 Bedroom
2 Bathroom
1040 sqft
Bungalow
None
Forced Air
Landscaped, Lawn
$214,900
Fantastic revenue or first home with a playground right across the street and located on a quiet, low traffic street. This home has been completely refreshed with updated windows, siding, flooring, cabinets and a suite in the basement with separate entry and each floor has its own laundry. Upstairs is vacant is ready for a quick possession and the basement has a tenant which means built-in, immediate revenue stream. This home is move-in ready and has all the appliances included! (id:58770)
Property Details
| MLS® Number | A2143325 |
| Property Type | Single Family |
| Community Name | West Lloydminster |
| AmenitiesNearBy | Park, Playground, Recreation Nearby, Schools, Shopping |
| Features | Back Lane, Pvc Window |
| ParkingSpaceTotal | 2 |
| Plan | 5144hw |
| Structure | Deck |
Building
| BathroomTotal | 2 |
| BedroomsAboveGround | 1 |
| BedroomsBelowGround | 2 |
| BedroomsTotal | 3 |
| Appliances | Refrigerator, Dishwasher, Stove, Window Coverings, Washer & Dryer, Water Heater - Gas |
| ArchitecturalStyle | Bungalow |
| BasementDevelopment | Finished |
| BasementFeatures | Separate Entrance, Suite |
| BasementType | Full (finished) |
| ConstructedDate | 1951 |
| ConstructionMaterial | Wood Frame |
| ConstructionStyleAttachment | Detached |
| CoolingType | None |
| ExteriorFinish | Vinyl Siding |
| FlooringType | Carpeted, Laminate, Linoleum |
| FoundationType | Poured Concrete |
| HeatingFuel | Natural Gas |
| HeatingType | Forced Air |
| StoriesTotal | 1 |
| SizeInterior | 1040 Sqft |
| TotalFinishedArea | 1040 Sqft |
| Type | House |
Parking
| Parking Pad |
Land
| Acreage | No |
| FenceType | Fence |
| LandAmenities | Park, Playground, Recreation Nearby, Schools, Shopping |
| LandscapeFeatures | Landscaped, Lawn |
| SizeDepth | 0.3 M |
| SizeFrontage | 0.3 M |
| SizeIrregular | 5360.00 |
| SizeTotal | 5360 Sqft|4,051 - 7,250 Sqft |
| SizeTotalText | 5360 Sqft|4,051 - 7,250 Sqft |
| ZoningDescription | R1 |
Rooms
| Level | Type | Length | Width | Dimensions |
|---|---|---|---|---|
| Basement | Furnace | 8.00 Ft x 14.00 Ft | ||
| Basement | Family Room | 8.00 Ft x 14.00 Ft | ||
| Basement | Dining Room | 6.00 Ft x 9.00 Ft | ||
| Basement | Kitchen | 6.00 Ft x 12.00 Ft | ||
| Basement | Primary Bedroom | 10.00 Ft x 14.00 Ft | ||
| Basement | Bedroom | 10.00 Ft x 11.00 Ft | ||
| Basement | 4pc Bathroom | Measurements not available | ||
| Basement | Laundry Room | 5.00 Ft x 8.00 Ft | ||
| Main Level | Furnace | 6.00 Ft x 8.00 Ft | ||
| Main Level | Living Room | 9.00 Ft x 12.00 Ft | ||
| Main Level | Dining Room | 9.00 Ft x 11.00 Ft | ||
| Main Level | Kitchen | 9.00 Ft x 13.00 Ft | ||
| Main Level | Primary Bedroom | 10.00 Ft x 14.00 Ft | ||
| Main Level | Den | 9.00 Ft x 12.00 Ft | ||
| Main Level | 4pc Bathroom | Measurements not available | ||
| Main Level | Laundry Room | 6.00 Ft x 9.00 Ft |
https://www.realtor.ca/real-estate/27072672/5624-51a-street-lloydminster-west-lloydminster
Interested?
Contact us for more information
Janelle Kohlman
Associate
RE/MAX Of Lloydminster
5726 - 44 Street
Lloydminster, Alberta T9V 0B6
5726 - 44 Street
Lloydminster, Alberta T9V 0B6

















