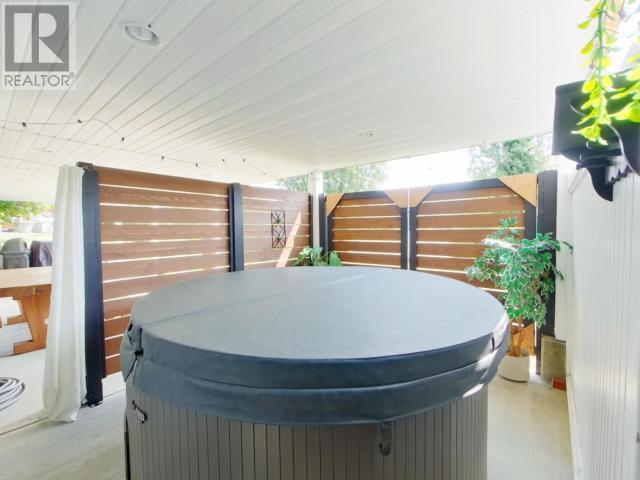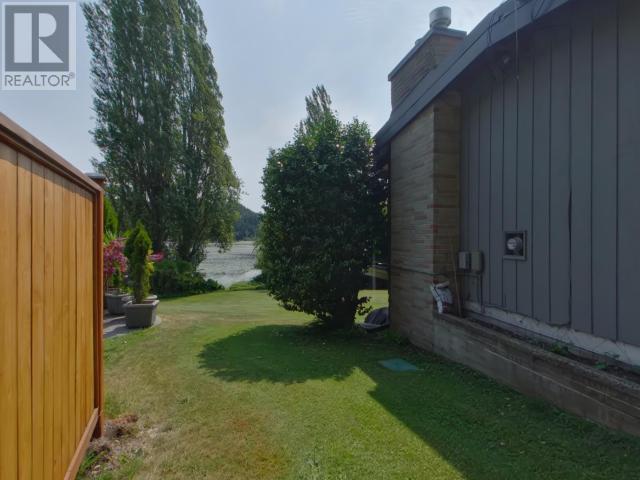5584 Park Ave Powell River, British Columbia V8A 3W9
$839,900
Welcome to this exceptional lakeside home, blending timeless 1957 quality with elegant 2007 updates. The property boasts gleaming hardwood floors, vaulted ceilings, and exposed beams throughout the main living area. Enjoy cozy evenings by the floor-to-ceiling rock fireplace in the living room, or step through French doors to a spacious deck perfect for entertaining with breathtaking lake views. The custom kitchen features marble countertops and an eat-up counter. Relax in the sunroom overlooking the garden and lake, where you can watch eagles, turtles, & endless wildlife. The main floor offers two bedrooms, a stylish bathroom, and convenient laundry. The bright lower level has AirBnB or suite potential, with a bedroom, bathroom, and access to a concrete patio ideal for outdoor activities. Recent upgrades include added privacy around the hot tub on the patio. Don't miss this rare opportunity to own a piece of paradise. Call today for your private viewing. Call Meaghan Westie for all your Real Estate inquiries. 604-414-5831 (id:58770)
Property Details
| MLS® Number | 18299 |
| Property Type | Single Family |
| AmenitiesNearBy | Shopping |
| CommunityFeatures | Family Oriented |
| Features | Central Location, Private Setting |
| ParkingSpaceTotal | 1 |
| RoadType | Paved Road |
| Structure | Workshop |
| ViewType | Lake View, Mountain View |
| WaterFrontType | Waterfront On Lake |
Building
| BathroomTotal | 2 |
| BedroomsTotal | 3 |
| Appliances | Central Vacuum |
| ConstructedDate | 1957 |
| ConstructionStyleAttachment | Detached |
| CoolingType | None |
| FireplaceFuel | Gas |
| FireplacePresent | Yes |
| FireplaceType | Conventional |
| HeatingFuel | Natural Gas |
| HeatingType | Radiant Heat |
| SizeInterior | 2095 Sqft |
| Type | House |
Parking
| Carport |
Land
| AccessType | Easy Access |
| Acreage | No |
| LandAmenities | Shopping |
| LandscapeFeatures | Garden Area |
| SizeFrontage | 81 Ft |
| SizeIrregular | 14810 |
| SizeTotal | 14810 Sqft |
| SizeTotalText | 14810 Sqft |
Rooms
| Level | Type | Length | Width | Dimensions |
|---|---|---|---|---|
| Basement | Foyer | 5 ft ,9 in | 5 ft ,3 in | 5 ft ,9 in x 5 ft ,3 in |
| Basement | 4pc Bathroom | Measurements not available | ||
| Basement | Bedroom | 15 ft ,4 in | 11 ft ,1 in | 15 ft ,4 in x 11 ft ,1 in |
| Basement | Workshop | 11 ft ,7 in | 5 ft | 11 ft ,7 in x 5 ft |
| Main Level | Foyer | 7 ft ,1 in | 6 ft ,2 in | 7 ft ,1 in x 6 ft ,2 in |
| Main Level | Living Room | 21 ft | 15 ft ,6 in | 21 ft x 15 ft ,6 in |
| Main Level | Dining Room | 12 ft | 18 ft | 12 ft x 18 ft |
| Main Level | Kitchen | 18 ft ,4 in | 12 ft | 18 ft ,4 in x 12 ft |
| Main Level | Primary Bedroom | 10 ft ,8 in | 12 ft | 10 ft ,8 in x 12 ft |
| Main Level | 3pc Bathroom | Measurements not available | ||
| Main Level | Bedroom | 8 ft ,6 in | 10 ft ,1 in | 8 ft ,6 in x 10 ft ,1 in |
https://www.realtor.ca/real-estate/27248711/5584-park-ave-powell-river
Interested?
Contact us for more information
Meaghan Westie
Personal Real Estate Corporation
4545 Marine Avenue
Powell River, British Columbia V8A 2K5
































