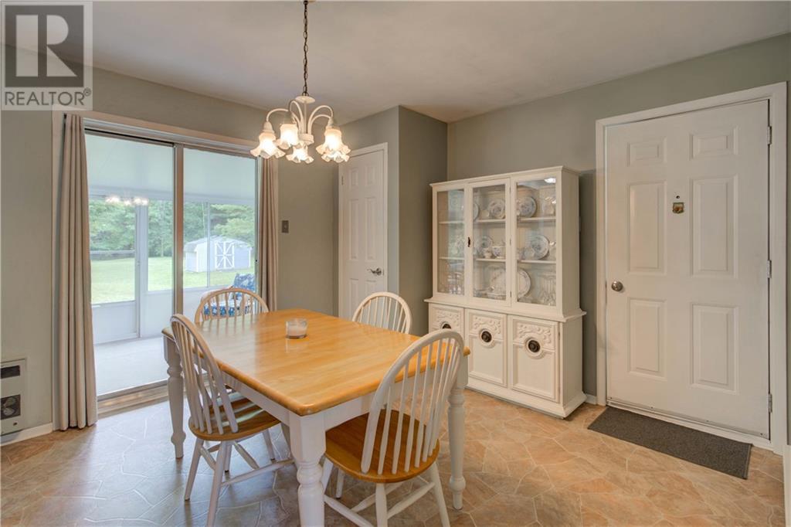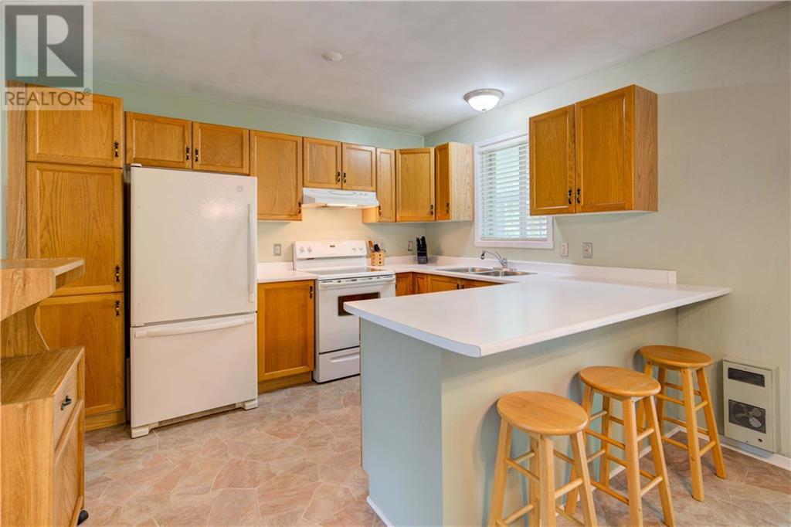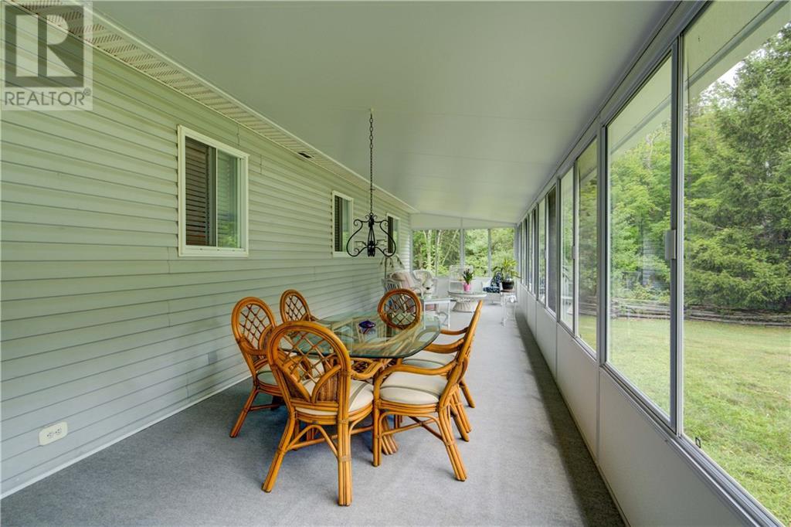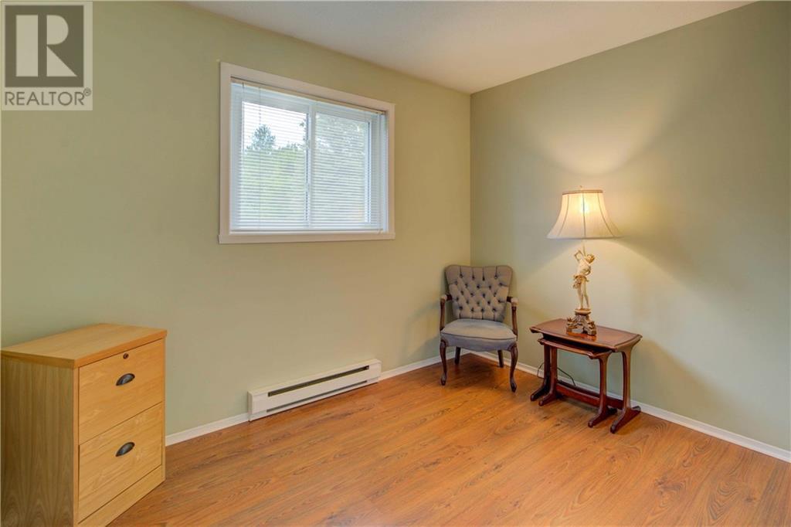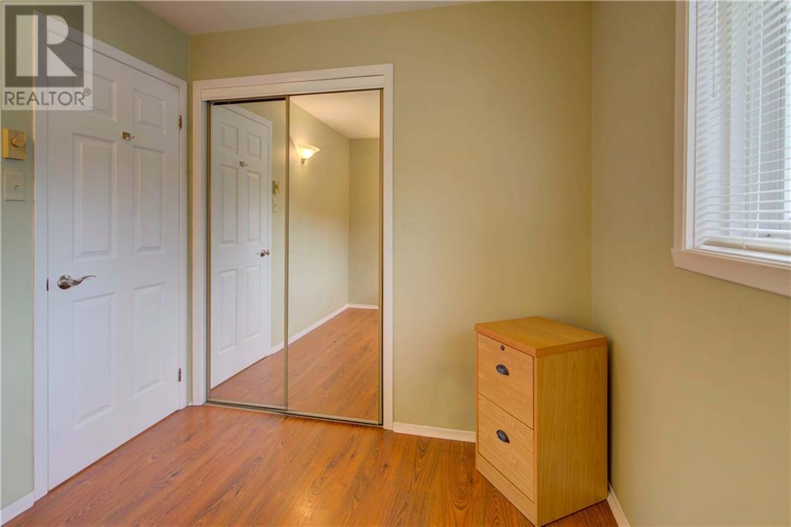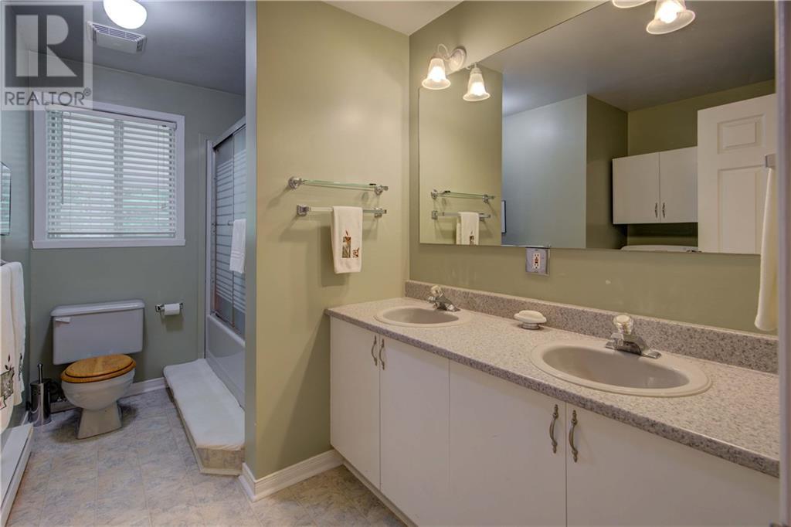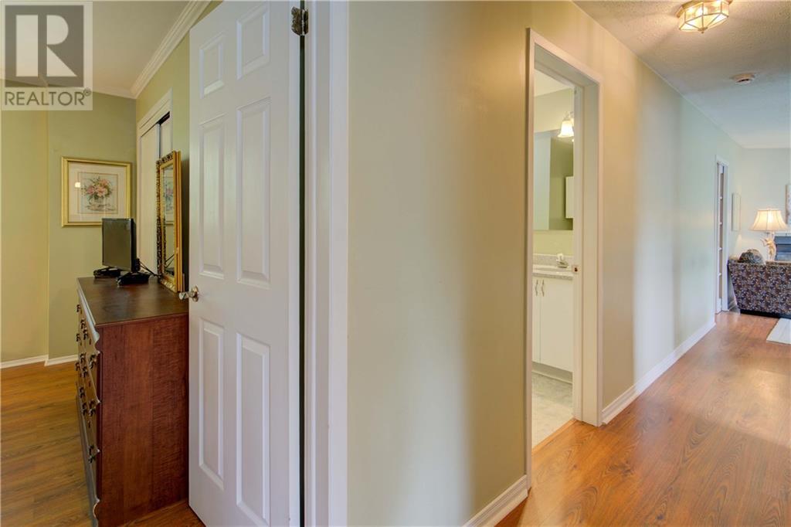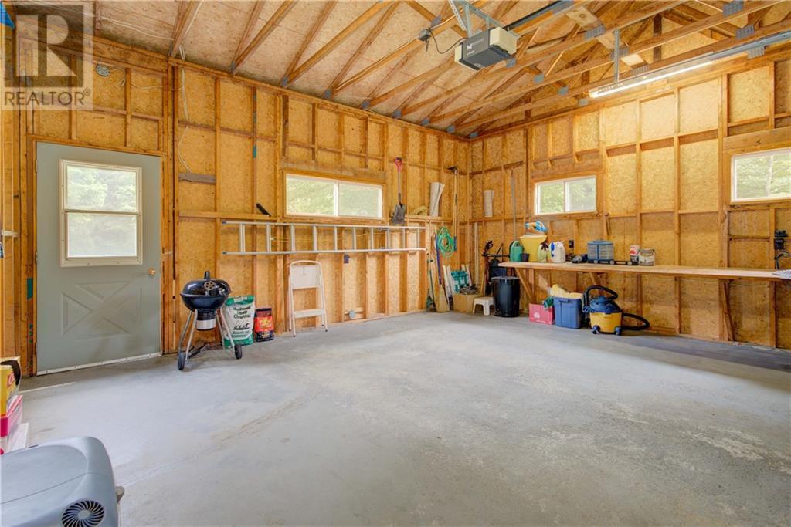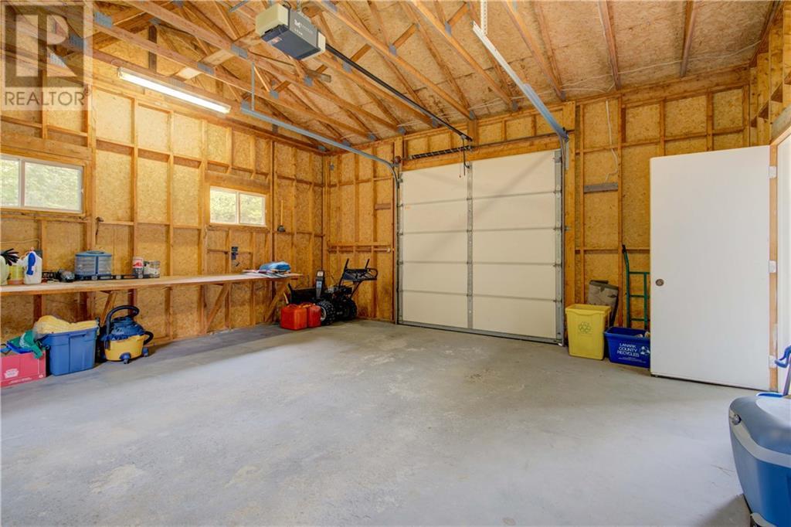556 Macphail's Road Perth, Ontario K7H 3C8
$449,900
Welcome to 556 MacPhail’s Road - This lovely 3 bedroom, 1 bathroom bungalow is perfectly situated just 10 minutes to Perth and 20 minutes to Carleton Place or Smiths Falls on a paved road in a nice country neighbourhood. Perfect for retirees and families alike, featuring an open-concept kitchen and dining area, main floor laundry, and a wonderful 3-season sunroom running the full length of the house and overlooking the gorgeous park-like backyard; a great spot to relax with family and friends or enjoy peaceful moments surrounded by the beauty of nature’s best. Additional features include a large living room with fireplace and French pocket door, spacious primary bedroom with 2 closets, breezeway leading to the oversized single garage with workbench and space to store your outdoor gear, plus a handy additional storage shed to house your lawn mower and yard toys. Neat as a pin and beautifully maintained, book your private showing today and realize your dreams of country living! (id:58770)
Property Details
| MLS® Number | 1404965 |
| Property Type | Single Family |
| Neigbourhood | Perth |
| CommunicationType | Internet Access |
| CommunityFeatures | Family Oriented |
| Easement | Unknown |
| Features | Park Setting, Automatic Garage Door Opener |
| ParkingSpaceTotal | 6 |
| RoadType | Paved Road |
| StorageType | Storage Shed |
| Structure | Porch |
Building
| BathroomTotal | 1 |
| BedroomsAboveGround | 3 |
| BedroomsTotal | 3 |
| Appliances | Refrigerator, Dishwasher, Dryer, Hood Fan, Stove, Washer, Blinds |
| ArchitecturalStyle | Bungalow |
| BasementDevelopment | Unfinished |
| BasementType | Crawl Space (unfinished) |
| ConstructedDate | 1989 |
| ConstructionStyleAttachment | Detached |
| CoolingType | None |
| ExteriorFinish | Vinyl |
| Fixture | Drapes/window Coverings |
| FlooringType | Laminate, Vinyl |
| FoundationType | Wood |
| HeatingFuel | Electric |
| HeatingType | Baseboard Heaters |
| StoriesTotal | 1 |
| Type | House |
| UtilityWater | Drilled Well, Well |
Parking
| Detached Garage | |
| Surfaced |
Land
| Acreage | Yes |
| LandscapeFeatures | Landscaped |
| Sewer | Septic System |
| SizeDepth | 435 Ft ,2 In |
| SizeFrontage | 171 Ft ,11 In |
| SizeIrregular | 1.04 |
| SizeTotal | 1.04 Ac |
| SizeTotalText | 1.04 Ac |
| ZoningDescription | Rural |
Rooms
| Level | Type | Length | Width | Dimensions |
|---|---|---|---|---|
| Main Level | Living Room | 16'4" x 11'2" | ||
| Main Level | Kitchen | 20'0" x 11'0" | ||
| Main Level | Porch | 41'7" x 9'9" | ||
| Main Level | Primary Bedroom | 11'2" x 11'0" | ||
| Main Level | Bedroom | 11'2" x 8'10" | ||
| Main Level | Bedroom | 10'0" x 7'9" | ||
| Main Level | 4pc Bathroom | 11'1" x 8'10" |
Utilities
| Electricity | Available |
| Telephone | Available |
https://www.realtor.ca/real-estate/27242428/556-macphails-road-perth-perth
Interested?
Contact us for more information
Christian Allan
Salesperson
2 Wilson St. E.
Perth, Ontario K7H 1L2












