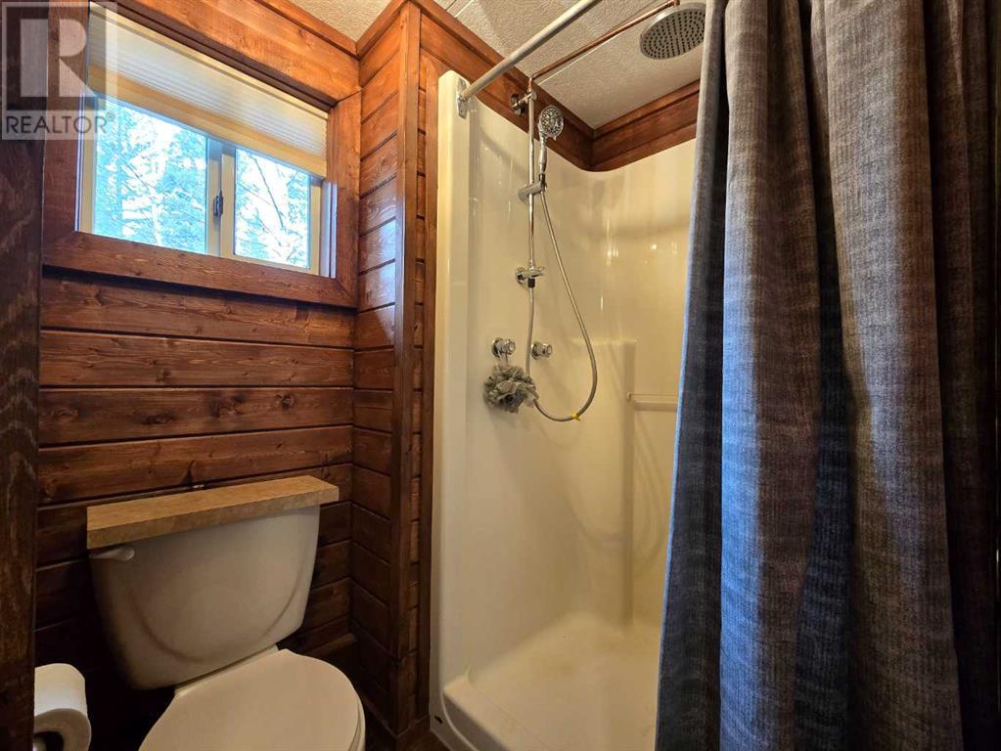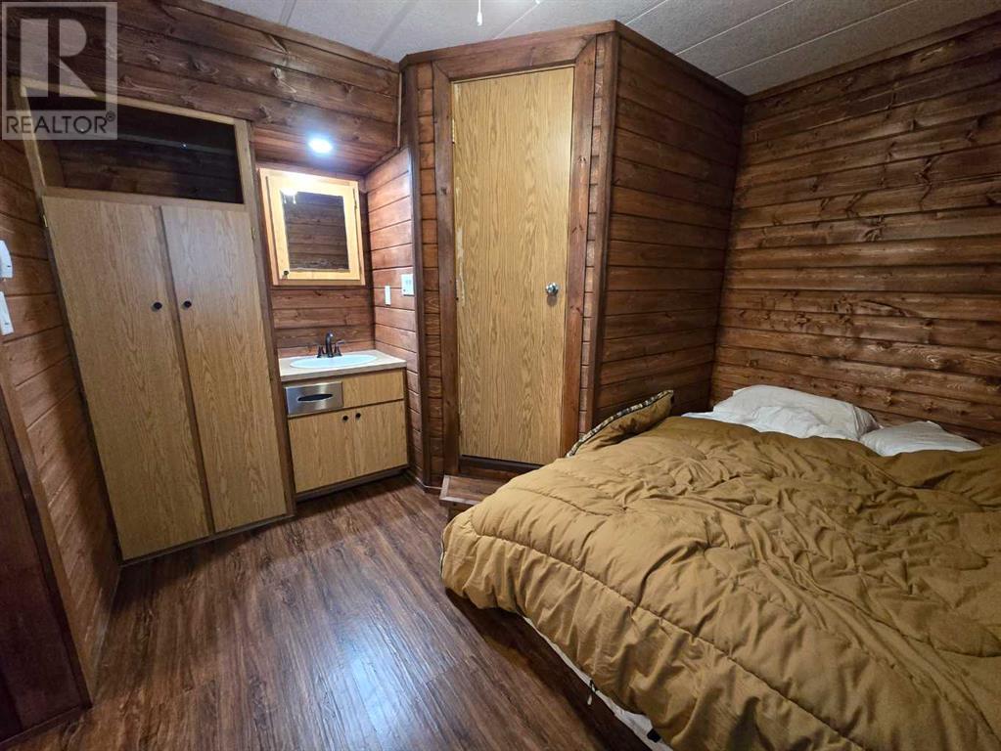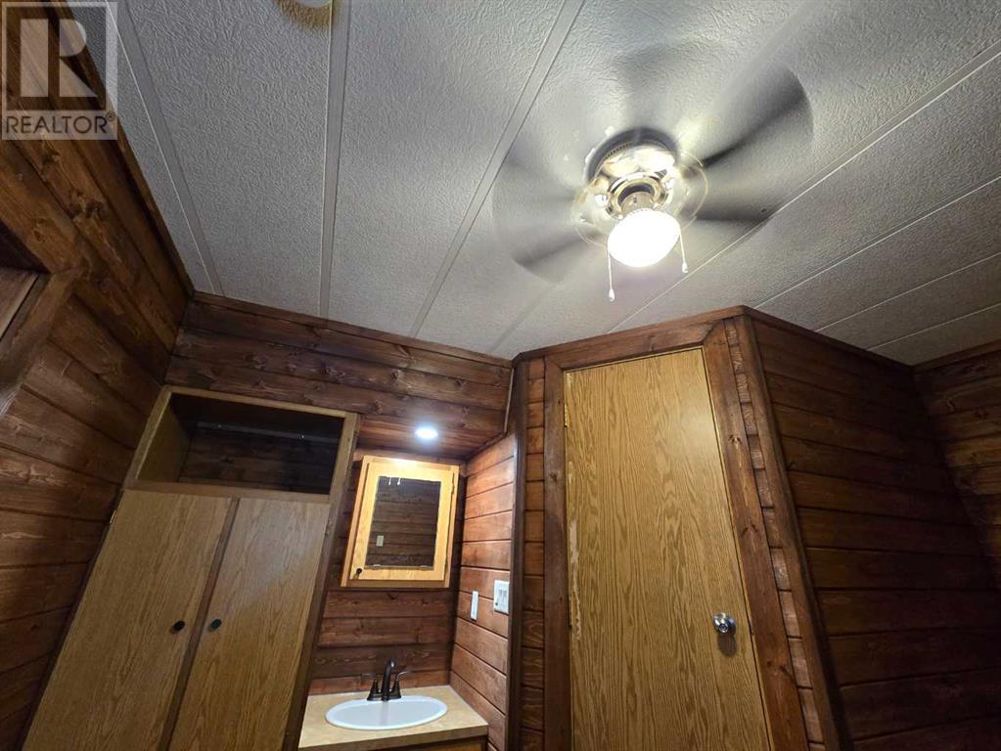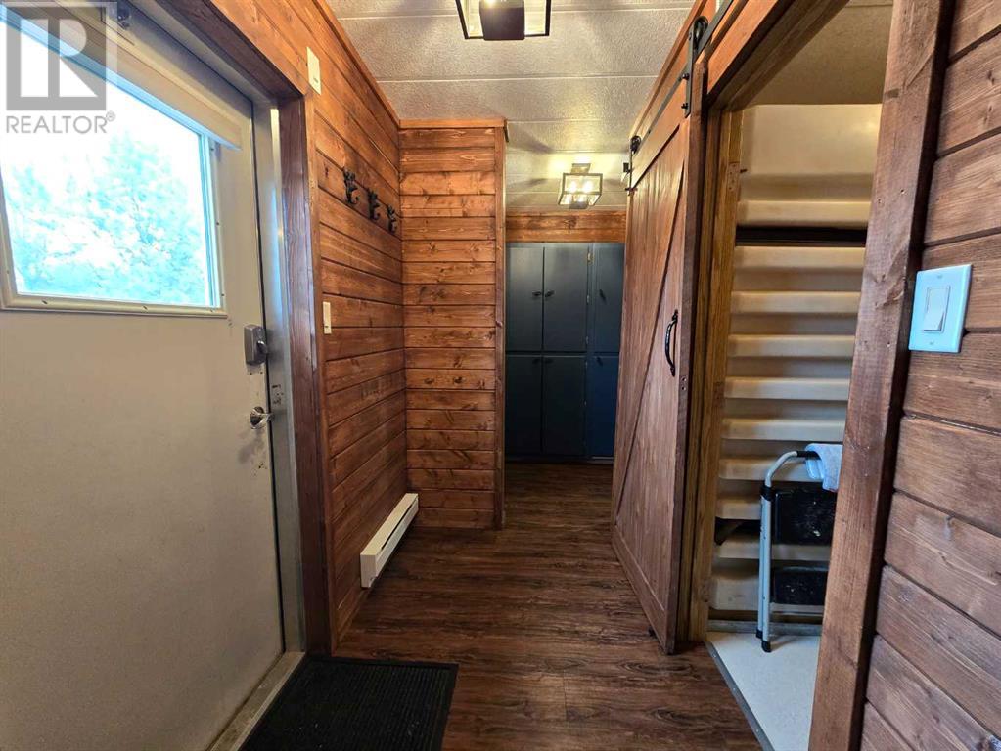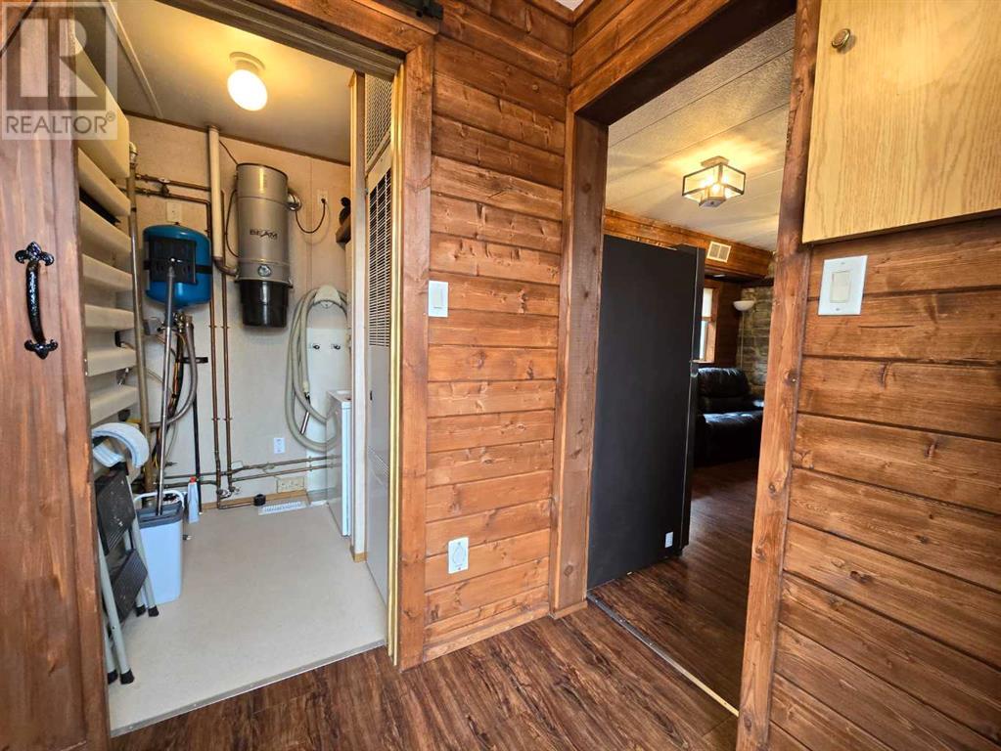5514 51 Street Niton Junction, Alberta T7E 5A1
$195,000
Discover your dream home in this beautifully renovated mobile. Exquisite craftsmanship shines through in every detail, from the handcrafted woodwork and exposed beams to the charming barn-style bedroom door. The natural stonework adds a touch of rustic elegance.Whether you're a retired couple seeking a peaceful retreat, a young family starting out, or someone looking for the perfect recreational property, this home offers it all. Enjoy cozy evenings by the firepit in the spacious backyard, which is a blank canvas for your outdoor dreams.Inside, you'll find modern comforts like air conditioning for summer and a woodstove and furnace for winter. Plus, it's conveniently located within walking distance of schools, parks, libraries, recreational facilities, restaurants, and essential services.Key Features:Stunningly renovated mobile homeHigh-quality craftsmanship and materialsSpacious backyard with firepitModern amenities including air conditioning, woodstove, and furnacePrime location near schools, parks, and amenitiesConnected to town septic and has a brand new well (id:58770)
Property Details
| MLS® Number | A2126372 |
| Property Type | Single Family |
| Community Name | Niton Junction |
| AmenitiesNearBy | Park, Playground, Recreation Nearby, Shopping |
| Features | Pvc Window, No Animal Home, No Smoking Home |
| ParkingSpaceTotal | 4 |
| Plan | 7822474 |
| PoolType | Outdoor Pool, Inground Pool |
| Structure | Shed, Deck |
Building
| BathroomTotal | 2 |
| BedroomsAboveGround | 1 |
| BedroomsTotal | 1 |
| Appliances | Refrigerator, Stove, Washer/dryer Stack-up |
| ArchitecturalStyle | Mobile Home |
| BasementType | None |
| ConstructedDate | 2000 |
| ConstructionMaterial | Wood Frame |
| ConstructionStyleAttachment | Detached |
| CoolingType | Central Air Conditioning |
| ExteriorFinish | Metal, Wood Siding |
| FireplacePresent | Yes |
| FireplaceTotal | 1 |
| FlooringType | Vinyl Plank |
| FoundationType | Piled |
| HalfBathTotal | 1 |
| HeatingFuel | Propane, Wood |
| HeatingType | Forced Air, Wood Stove |
| StoriesTotal | 1 |
| SizeInterior | 576 Sqft |
| TotalFinishedArea | 576 Sqft |
| Type | Manufactured Home |
Parking
| Gravel | |
| Other |
Land
| Acreage | No |
| FenceType | Partially Fenced |
| LandAmenities | Park, Playground, Recreation Nearby, Shopping |
| LandDisposition | Cleared |
| SizeFrontage | 32.92 M |
| SizeIrregular | 0.46 |
| SizeTotal | 0.46 Ac|10,890 - 21,799 Sqft (1/4 - 1/2 Ac) |
| SizeTotalText | 0.46 Ac|10,890 - 21,799 Sqft (1/4 - 1/2 Ac) |
| ZoningDescription | Und |
Rooms
| Level | Type | Length | Width | Dimensions |
|---|---|---|---|---|
| Main Level | Primary Bedroom | 11.08 Ft x 10.92 Ft | ||
| Main Level | 3pc Bathroom | 5.42 Ft x 4.83 Ft | ||
| Main Level | Living Room/dining Room | 9.92 Ft x 14.75 Ft | ||
| Main Level | Foyer | 7.75 Ft x 4.50 Ft | ||
| Main Level | Storage | 3.50 Ft x 4.25 Ft | ||
| Main Level | Furnace | 9.08 Ft x 8.08 Ft | ||
| Main Level | 2pc Bathroom | 4.58 Ft x 5.50 Ft |
https://www.realtor.ca/real-estate/26809450/5514-51-street-niton-junction-niton-junction
Interested?
Contact us for more information
Laura Miller
Associate
5014 4 Avenue
Edson, Alberta T7E 1V6





