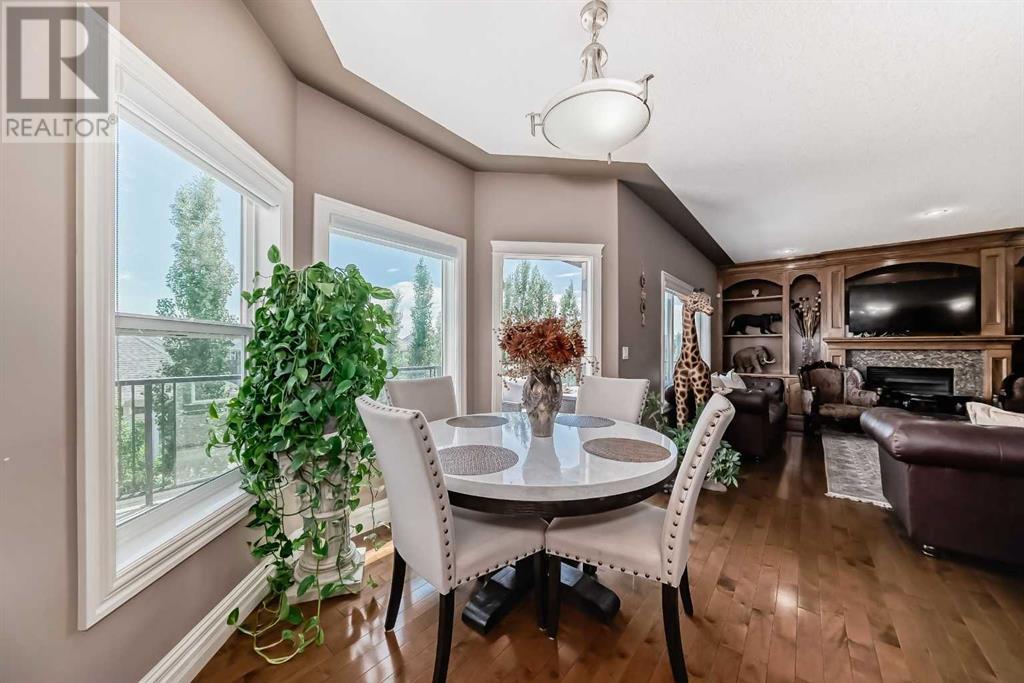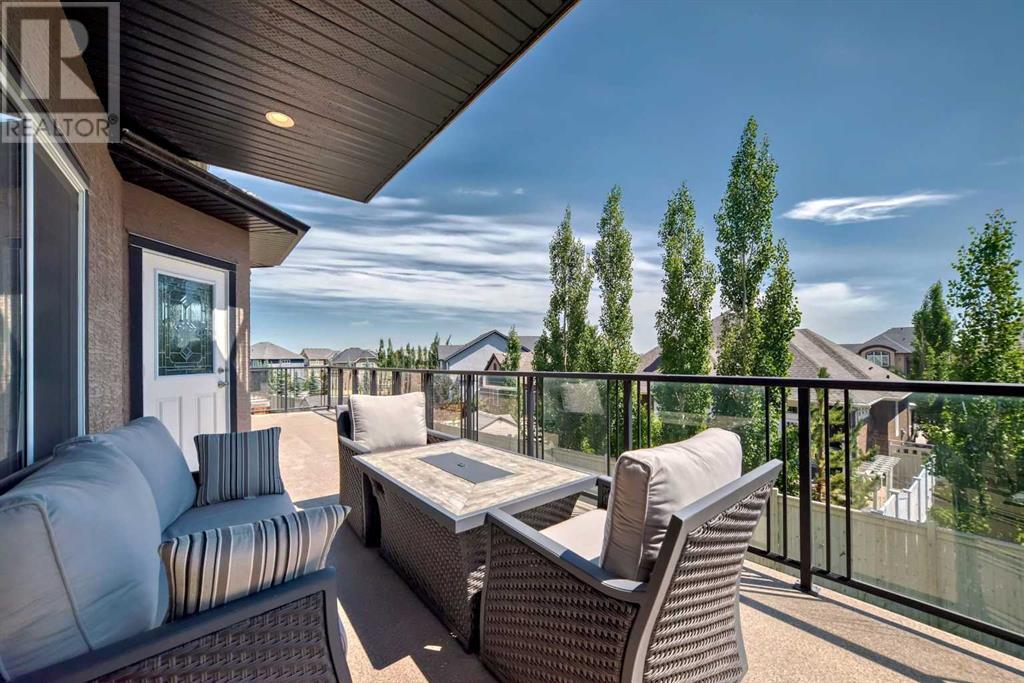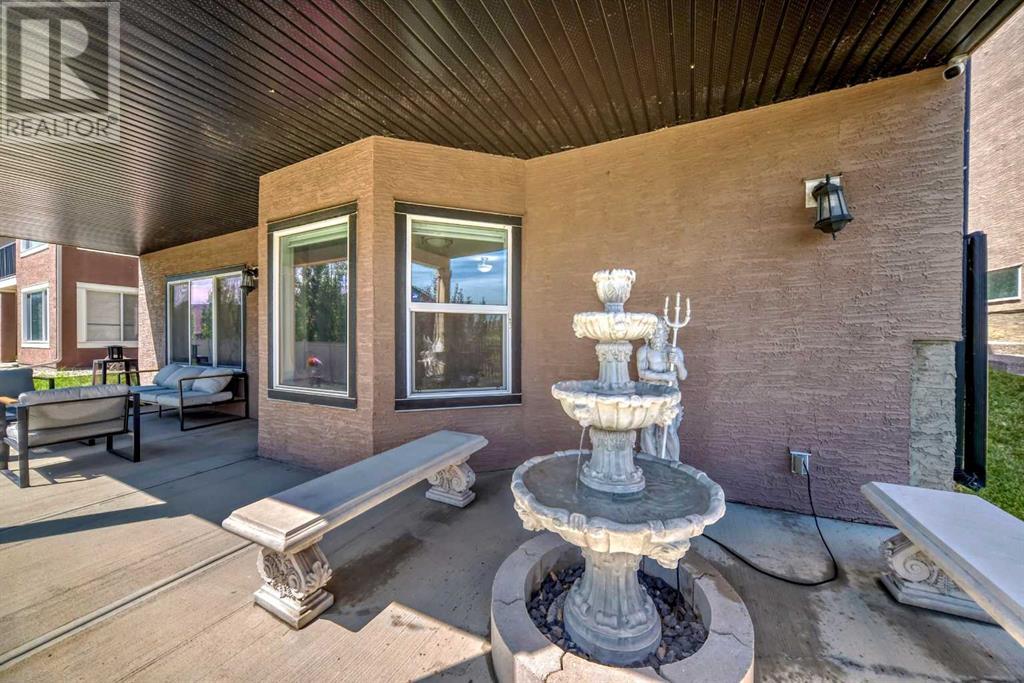550 Marina Drive Chestermere, Alberta T1X 0P1
$999,998
Welcome to this stunning residence in the Westmere neighbourhood! With over 4300 square feet of living space, this exceptional home offers 6 spacious bedrooms, 4 well-appointed bathrooms, and a convenient attached double garage. As you step inside, you'll be greeted by the bright, airy foyer leading to the expansive open-concept living area. The main floor features a stylish living room with soaring ceilings and large windows, a formal dining area, a powder room, a private office, and a cozy family room with a warm fireplace. The gourmet kitchen has granite countertops, a spacious pantry, and a large island with a breakfast bar. The laundry room is also conveniently located on the main level. The upper level offers a comfortable loft area, a full bathroom, and four well-sized bedrooms, including the majestic master suite. There is a 5-piece ensuite bathroom, a walk-in closet, and a private balcony with lake views. But that's not all - this incredible home also features a fully finished walk-out basement, perfect for entertaining or relaxing. The expansive rec room is waiting for your personal touch, and there are two additional bedrooms and a full bathroom. The patio area can be accessed through the rec room, providing seamless indoor-outdoor living. With its prime location in Westmere, this home offers easy access to Chestermere Station Way and 16th Ave NE, making it a commuter's dream. Don't miss out on this incredible opportunity to own this beautiful house in one of Calgary's most sought-after neighbourhoods! (id:58770)
Property Details
| MLS® Number | A2150171 |
| Property Type | Single Family |
| Community Name | Westmere |
| AmenitiesNearBy | Golf Course, Park, Playground, Schools, Shopping, Water Nearby |
| CommunityFeatures | Golf Course Development, Lake Privileges, Fishing |
| Features | No Smoking Home, Gas Bbq Hookup |
| ParkingSpaceTotal | 4 |
| Plan | 1014197 |
| ViewType | View |
Building
| BathroomTotal | 4 |
| BedroomsAboveGround | 4 |
| BedroomsBelowGround | 2 |
| BedroomsTotal | 6 |
| Appliances | Washer, Refrigerator, Oven - Electric, Dishwasher, Stove, Dryer, Microwave, Garage Door Opener |
| BasementDevelopment | Finished |
| BasementFeatures | Walk Out |
| BasementType | Full (finished) |
| ConstructedDate | 2013 |
| ConstructionMaterial | Wood Frame |
| ConstructionStyleAttachment | Detached |
| CoolingType | Central Air Conditioning |
| ExteriorFinish | Stone, Stucco |
| FireplacePresent | Yes |
| FireplaceTotal | 1 |
| FlooringType | Carpeted, Ceramic Tile, Hardwood |
| FoundationType | Poured Concrete |
| HalfBathTotal | 1 |
| HeatingType | Forced Air |
| StoriesTotal | 2 |
| SizeInterior | 3099 Sqft |
| TotalFinishedArea | 3099 Sqft |
| Type | House |
Parking
| Attached Garage | 2 |
Land
| Acreage | No |
| FenceType | Not Fenced |
| LandAmenities | Golf Course, Park, Playground, Schools, Shopping, Water Nearby |
| LandscapeFeatures | Landscaped |
| SizeDepth | 34.99 M |
| SizeFrontage | 13.14 M |
| SizeIrregular | 5509.00 |
| SizeTotal | 5509 Sqft|4,051 - 7,250 Sqft |
| SizeTotalText | 5509 Sqft|4,051 - 7,250 Sqft |
| ZoningDescription | R-1 |
Rooms
| Level | Type | Length | Width | Dimensions |
|---|---|---|---|---|
| Basement | Bedroom | 15.58 Ft x 11.58 Ft | ||
| Basement | Bedroom | 13.33 Ft x 8.08 Ft | ||
| Basement | Recreational, Games Room | 33.75 Ft x 18.33 Ft | ||
| Basement | 4pc Bathroom | 9.50 Ft x 4.92 Ft | ||
| Main Level | Living Room | 15.17 Ft x 14.58 Ft | ||
| Main Level | Dining Room | 12.00 Ft x 14.42 Ft | ||
| Main Level | Kitchen | 18.42 Ft x 11.17 Ft | ||
| Main Level | Living Room | 12.00 Ft x 14.42 Ft | ||
| Main Level | Den | 10.83 Ft x 8.92 Ft | ||
| Main Level | 2pc Bathroom | 5.00 Ft x 5.00 Ft | ||
| Upper Level | Primary Bedroom | 17.17 Ft x 14.00 Ft | ||
| Upper Level | 5pc Bathroom | 17.50 Ft x 14.08 Ft | ||
| Upper Level | Bedroom | 11.50 Ft x 12.58 Ft | ||
| Upper Level | Bedroom | 10.92 Ft x 12.67 Ft | ||
| Upper Level | Bedroom | 19.83 Ft x 14.50 Ft | ||
| Upper Level | 4pc Bathroom | 10.92 Ft x 14.92 Ft |
https://www.realtor.ca/real-estate/27186662/550-marina-drive-chestermere-westmere
Interested?
Contact us for more information
Gulmina Noor
Associate
700 - 1816 Crowchild Trail Nw
Calgary, Alberta T2M 3Y7














































