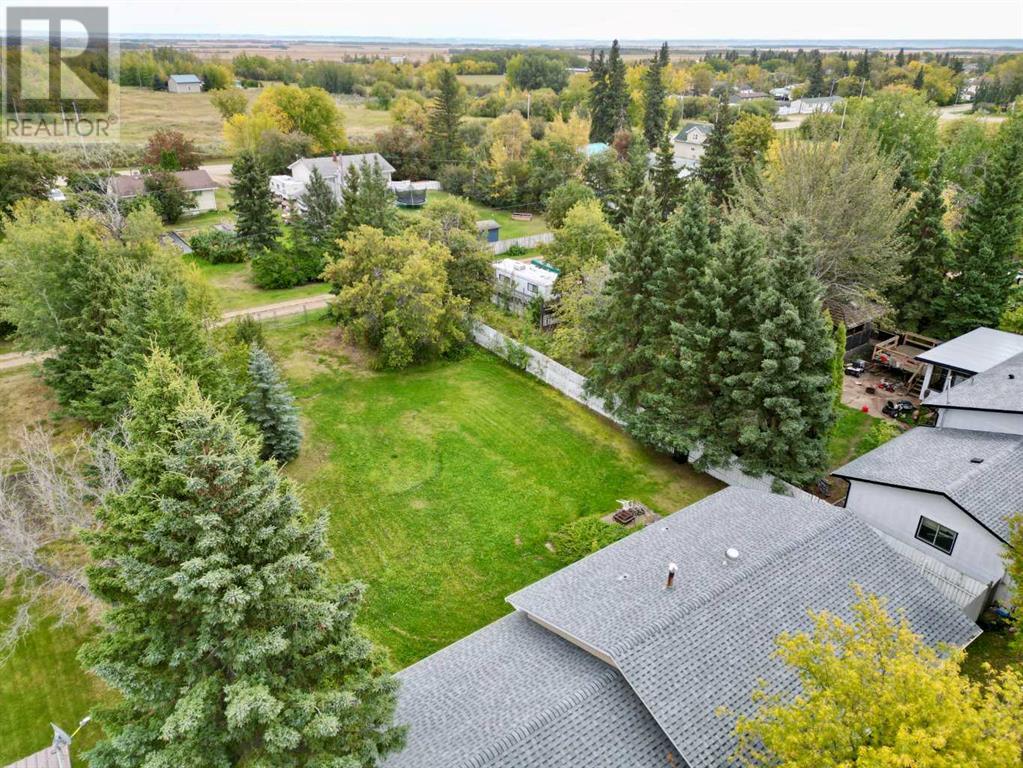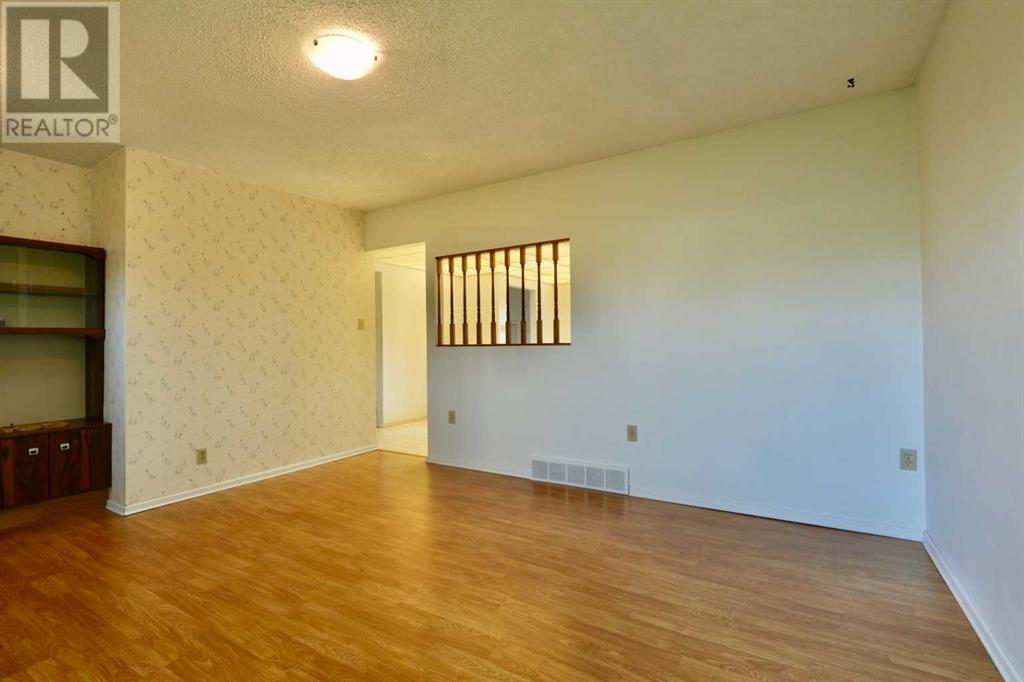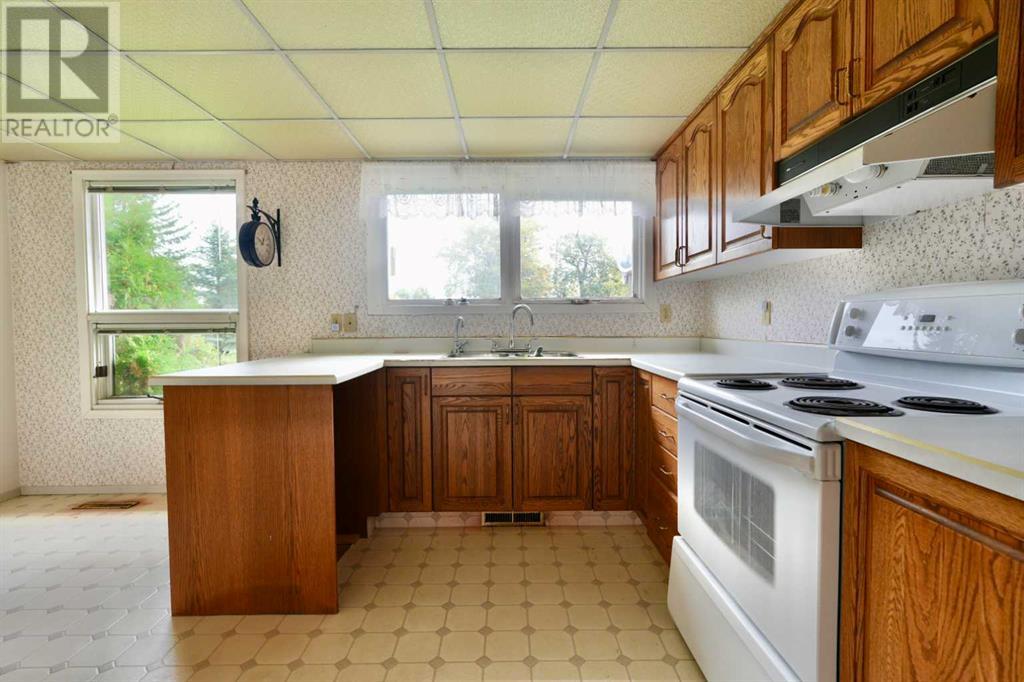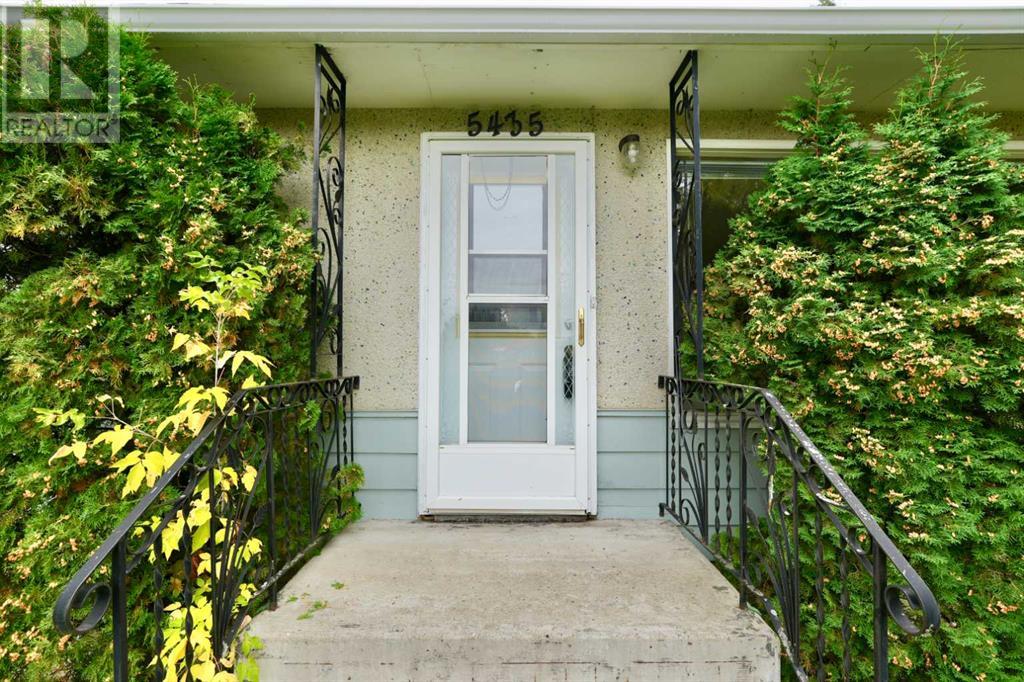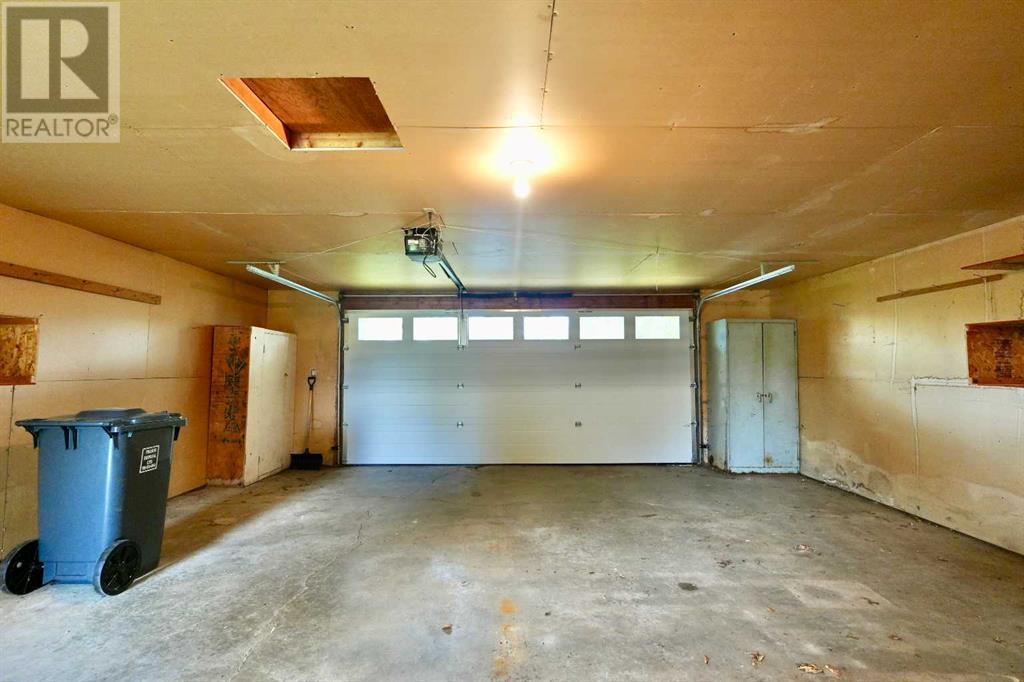5435 51 Street Berwyn, Alberta T0H 0E0
$139,900
Peaceful, friendly, quiet, and affordable! All great words to describe the village of Berwyn and the location of your next home. Located on an oversized lot, this spacious bungalow is nestled in the trees on a quiet street just around the corner from the park and playground. Move your family in here and be glad you did. The large eat-in kitchen has space for it all and is very light and bright. Nice wood cabinetry host room to store everything and there is also a corner pantry. No room was wasted in here and you are sure to appreciate its efficiency. The living room is also light and bright with a big picture window. There is also a handy built-in which adds a nice touch of hominess! New flooring in the living room is also taken down the hall and into the bedrooms which means you have nice clean and fresh flooring to move in to and enjoy. Three bedrooms are all generous in size and are served by a 4 piece bathroom. The basement is mostly finished. Down here you will find a large family room area, bonus room that could be easily turned into a bedroom, laundry, 3/4 bathroom and a huge cold room to store stuff from the big garden you could plant in the backyard. The 24x28 double, attached garage is great for parking and additional storage if needed. Besides the newer flooring, the shingles were also replaced in 2022 so there are a couple of renovation projects already taken care of for you! So if you are looking for great space inside and out at a very affordable price in a friendly and warm community, then your search can end here! All you have to do is call today and book your private showing! (id:58770)
Property Details
| MLS® Number | A2141095 |
| Property Type | Single Family |
| AmenitiesNearBy | Park, Playground |
| Features | See Remarks, Back Lane |
| ParkingSpaceTotal | 4 |
| Plan | 3471mc |
| Structure | None |
Building
| BathroomTotal | 2 |
| BedroomsAboveGround | 3 |
| BedroomsTotal | 3 |
| Appliances | Refrigerator, Stove, Hood Fan, Washer & Dryer |
| ArchitecturalStyle | Bungalow |
| BasementDevelopment | Partially Finished |
| BasementType | Full (partially Finished) |
| ConstructedDate | 1968 |
| ConstructionMaterial | Poured Concrete |
| ConstructionStyleAttachment | Detached |
| CoolingType | None |
| ExteriorFinish | Concrete |
| FlooringType | Linoleum |
| FoundationType | Poured Concrete |
| HeatingFuel | Natural Gas |
| HeatingType | Forced Air |
| StoriesTotal | 1 |
| SizeInterior | 1008 Sqft |
| TotalFinishedArea | 1008 Sqft |
| Type | House |
Parking
| Attached Garage | 2 |
| Other |
Land
| Acreage | No |
| FenceType | Partially Fenced |
| LandAmenities | Park, Playground |
| SizeDepth | 18.56 M |
| SizeFrontage | 7.43 M |
| SizeIrregular | 0.37 |
| SizeTotal | 0.37 Ac|10,890 - 21,799 Sqft (1/4 - 1/2 Ac) |
| SizeTotalText | 0.37 Ac|10,890 - 21,799 Sqft (1/4 - 1/2 Ac) |
| ZoningDescription | R-g |
Rooms
| Level | Type | Length | Width | Dimensions |
|---|---|---|---|---|
| Basement | 3pc Bathroom | .00 Ft x .00 Ft | ||
| Main Level | Primary Bedroom | 11.50 Ft x 10.08 Ft | ||
| Main Level | Bedroom | 12.58 Ft x 8.08 Ft | ||
| Main Level | Bedroom | 10.83 Ft x 9.08 Ft | ||
| Main Level | 4pc Bathroom | .00 Ft x .00 Ft |
https://www.realtor.ca/real-estate/27047505/5435-51-street-berwyn
Interested?
Contact us for more information
Layne Gardner
Associate
9501 100 Avenue
Peace River, Alberta T8S 1R7










