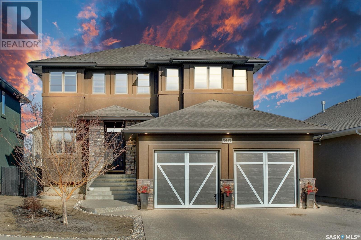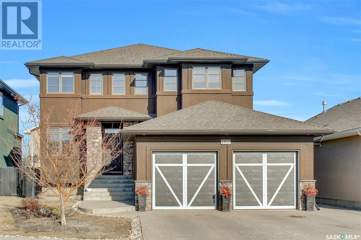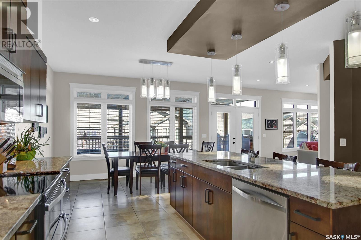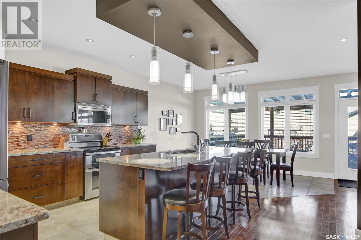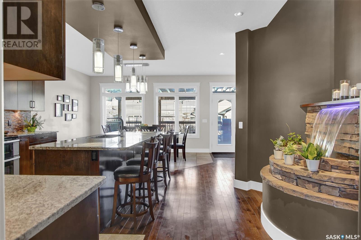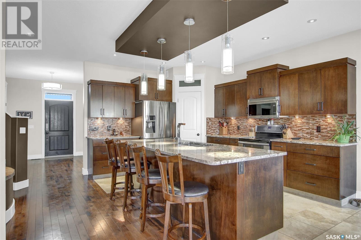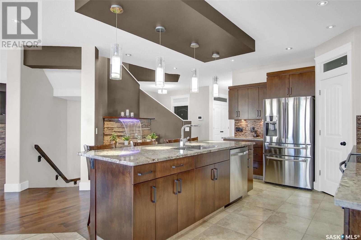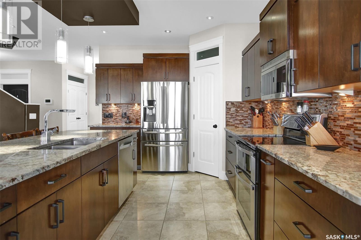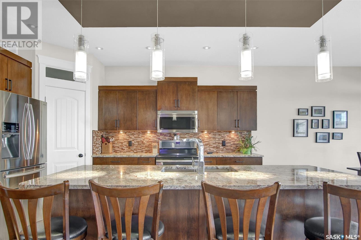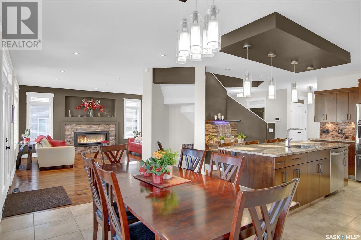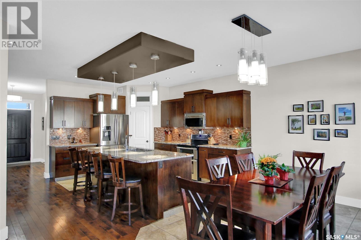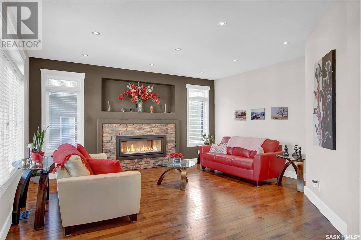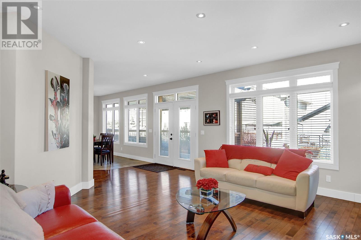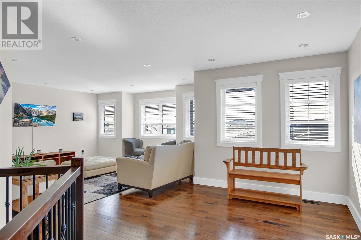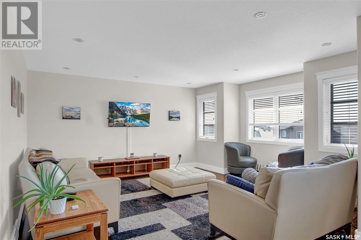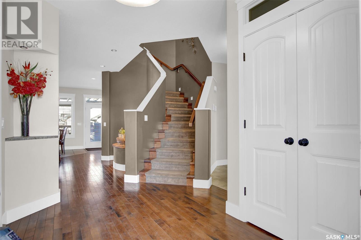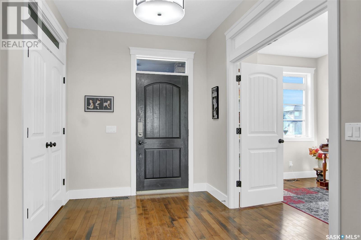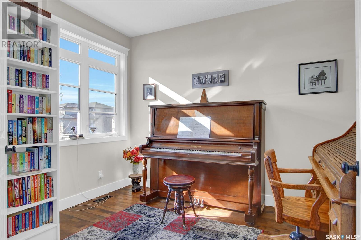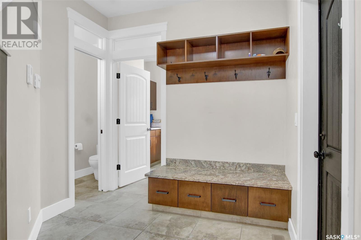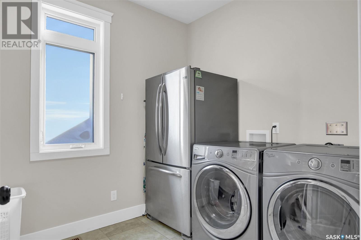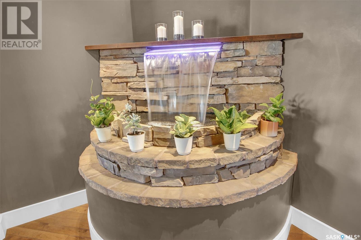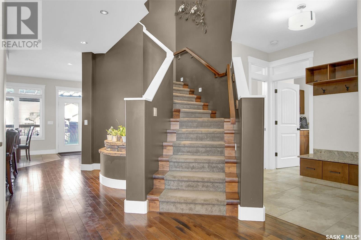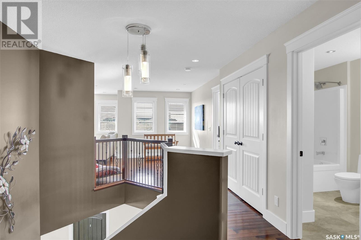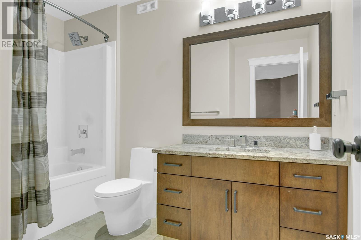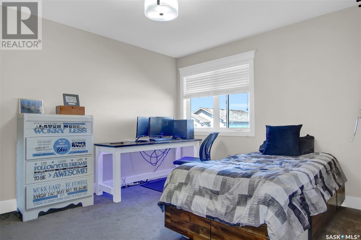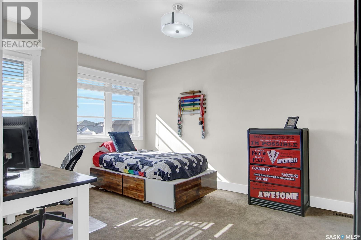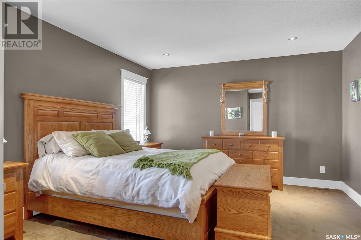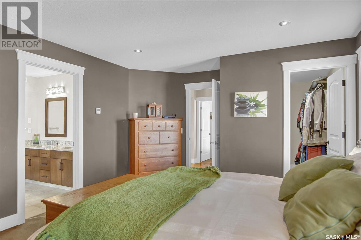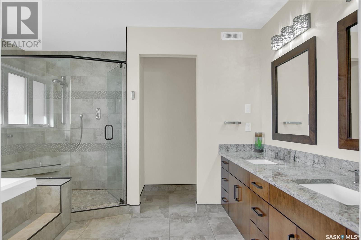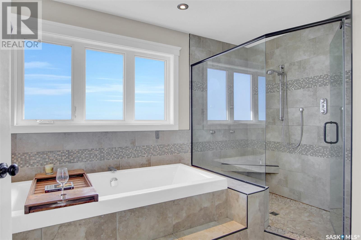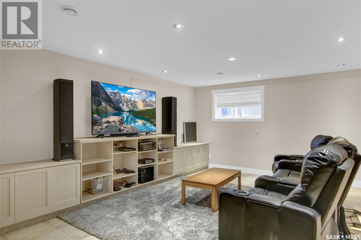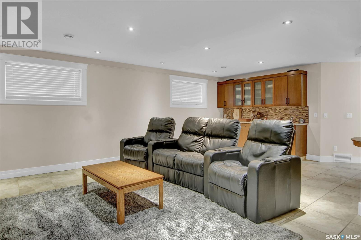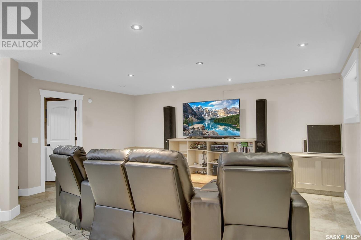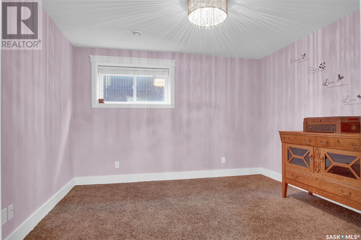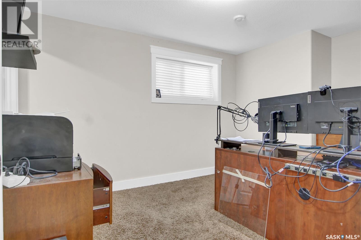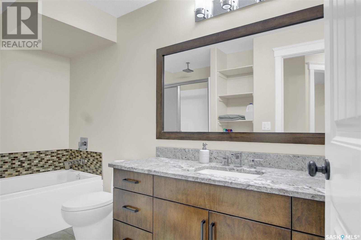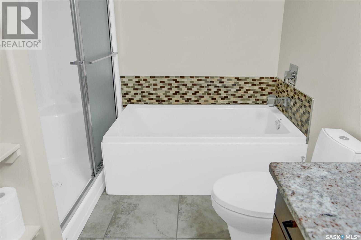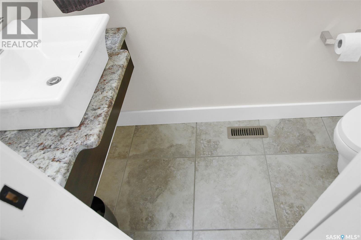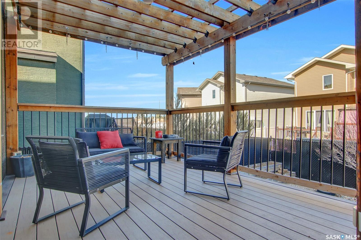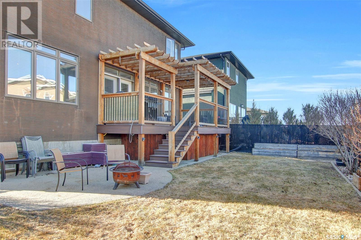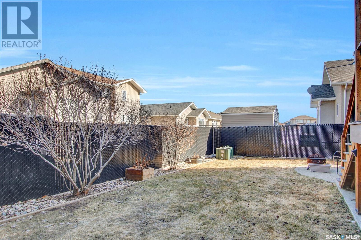5417 Blake Crescent Regina, Saskatchewan S4X 0G5
$843,000
This Elegant home was custom created by national SAM Award winner, Dakine Home Builders. It is truly brilliant with warm tones, 9ft ceilings, a grand staircase, large kitchen, granite countertops, large island and even a custom built indoor waterfall. There is ample natural light with garden doors leading to a newer developed deck and fully landscaped back yard. Under the deck there is a water proofed storage area. The backyard also has a patio and although there is no hot tub currently, the home is wired and prepared to have one. Back inside there is a beautiful gas fireplace in the living room perfect for entertaining guests. All Bedrooms are carpeted with lots of closet space. Master Bedroom has a 4 piece ensuite complete with large jetted bathtub and gorgeous shower also containing jets. The home is completely spray foamed, pile construction, a 2 car garage (also spray foamed & heated), Wet bar in the basement, large utility room, and a on demand water heater. Some extras included are the Mini fridge in the basement, one floating shelf (in basement office), Alarm system equipment (owned but monitoring system is on monthly subscription), and the furnace heat exchanger was recently replaced. There are underground sprinklers (only in the front), and there is a natural gas hook up for a BBQ and smoker. Come see this amazing Lakeridge Addition home located on a quiet crescent while its still available! (id:58770)
Property Details
| MLS® Number | SK965701 |
| Property Type | Single Family |
| Neigbourhood | Lakeridge Addition |
| Features | Treed, Rectangular, Sump Pump |
| Structure | Deck, Patio(s) |
Building
| BathroomTotal | 4 |
| BedroomsTotal | 5 |
| Appliances | Refrigerator, Satellite Dish, Dishwasher, Microwave, Alarm System, Window Coverings, Garage Door Opener Remote(s), Stove |
| ArchitecturalStyle | 2 Level |
| BasementDevelopment | Finished |
| BasementType | Full (finished) |
| ConstructedDate | 2011 |
| CoolingType | Central Air Conditioning, Air Exchanger |
| FireProtection | Alarm System |
| FireplaceFuel | Gas |
| FireplacePresent | Yes |
| FireplaceType | Conventional |
| HeatingFuel | Natural Gas |
| HeatingType | Forced Air |
| StoriesTotal | 2 |
| SizeInterior | 2612 Sqft |
| Type | House |
Parking
| Attached Garage | |
| Heated Garage | |
| Parking Space(s) | 4 |
Land
| Acreage | No |
| FenceType | Fence |
| LandscapeFeatures | Lawn, Underground Sprinkler, Garden Area |
| SizeIrregular | 5405.00 |
| SizeTotal | 5405 Sqft |
| SizeTotalText | 5405 Sqft |
Rooms
| Level | Type | Length | Width | Dimensions |
|---|---|---|---|---|
| Second Level | Bedroom | 13 ft ,7 in | 12 ft ,8 in | 13 ft ,7 in x 12 ft ,8 in |
| Second Level | 4pc Bathroom | 12 ft ,2 in | 11 ft ,4 in | 12 ft ,2 in x 11 ft ,4 in |
| Second Level | Family Room | 16 ft | 14 ft | 16 ft x 14 ft |
| Second Level | Bedroom | 11 ft ,8 in | 12 ft | 11 ft ,8 in x 12 ft |
| Second Level | Bedroom | 11 ft ,8 in | 12 ft | 11 ft ,8 in x 12 ft |
| Second Level | 4pc Bathroom | 5 ft ,4 in | 10 ft | 5 ft ,4 in x 10 ft |
| Basement | Other | 18 ft ,2 in | 21 ft ,8 in | 18 ft ,2 in x 21 ft ,8 in |
| Basement | Bedroom | 12 ft | 11 ft ,8 in | 12 ft x 11 ft ,8 in |
| Basement | Bedroom | 12 ft | 11 ft ,8 in | 12 ft x 11 ft ,8 in |
| Basement | 4pc Bathroom | 11 ft ,4 in | 5 ft ,2 in | 11 ft ,4 in x 5 ft ,2 in |
| Main Level | Dining Room | 13 ft | 9 ft | 13 ft x 9 ft |
| Main Level | Kitchen | 12 ft ,5 in | 14 ft ,8 in | 12 ft ,5 in x 14 ft ,8 in |
| Main Level | Living Room | 12 ft | 17 ft | 12 ft x 17 ft |
| Main Level | Other | 12 ft ,4 in | 10 ft ,10 in | 12 ft ,4 in x 10 ft ,10 in |
| Main Level | Laundry Room | 8 ft | 10 ft ,8 in | 8 ft x 10 ft ,8 in |
| Main Level | 2pc Bathroom | 3 ft | 7 ft | 3 ft x 7 ft |
https://www.realtor.ca/real-estate/26746445/5417-blake-crescent-regina-lakeridge-addition
Interested?
Contact us for more information
Mason Rossler
Salesperson
3904 B Gordon Road
Regina, Saskatchewan S4S 6Y3


