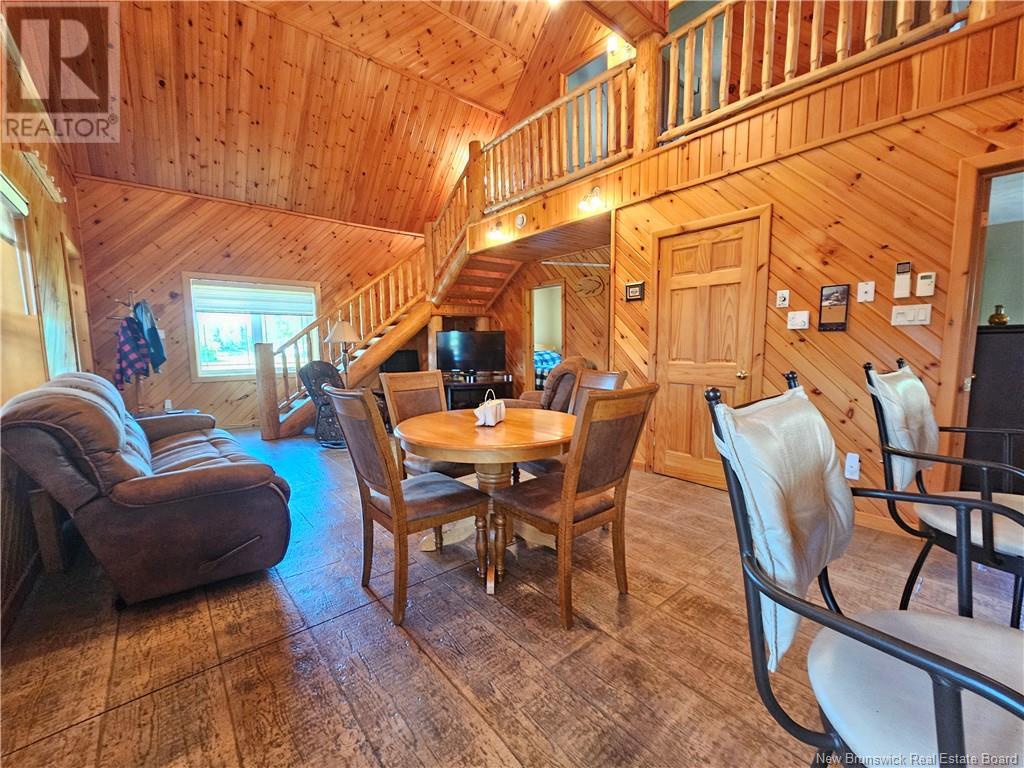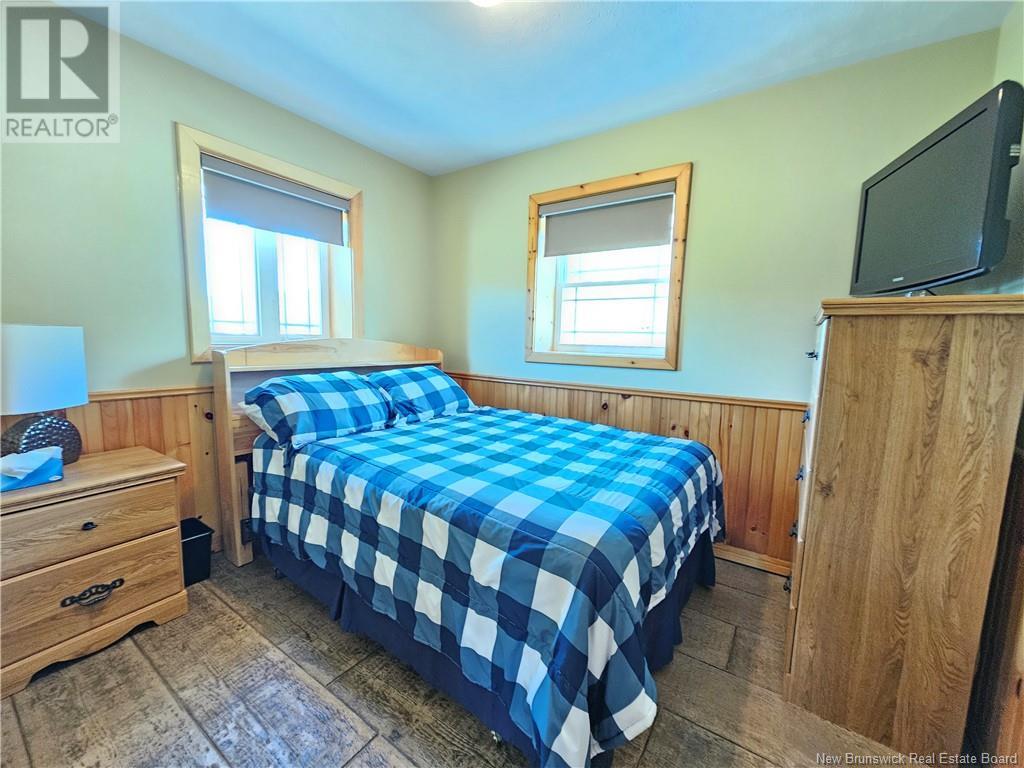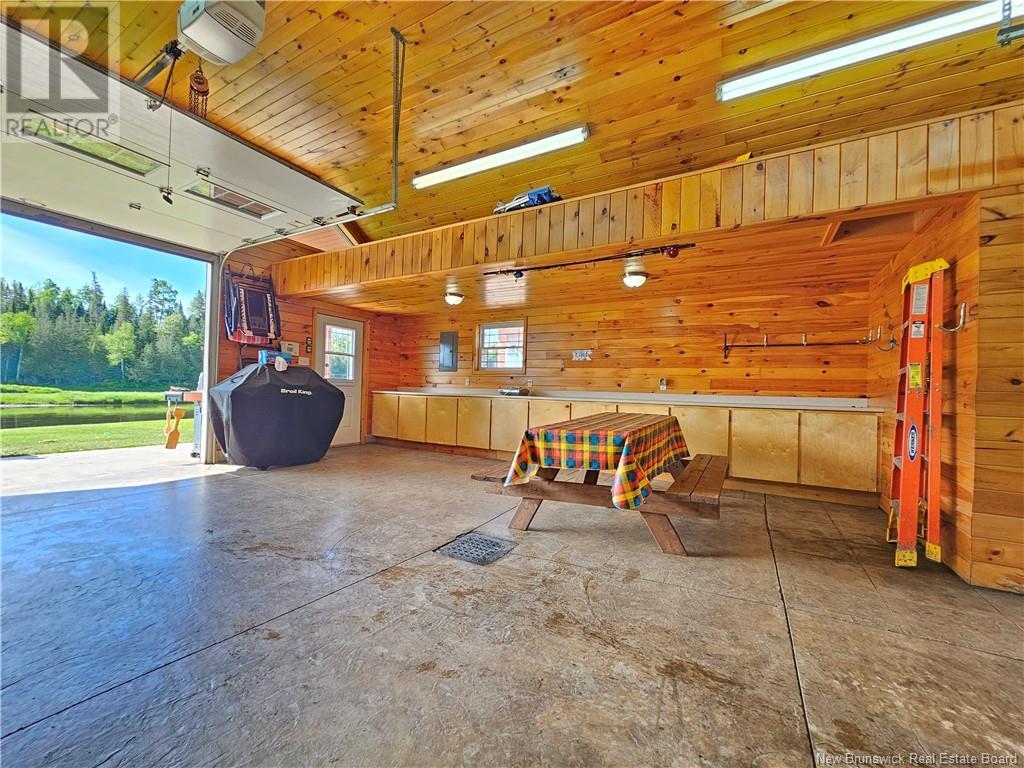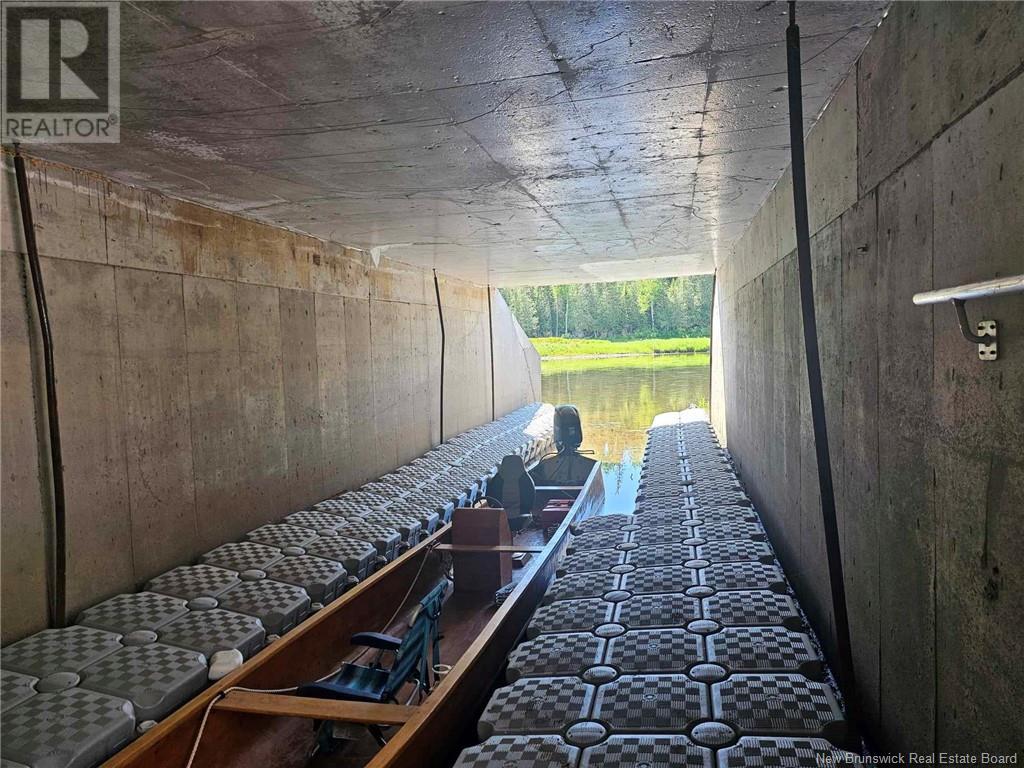520 Route 385 Lorne, New Brunswick E7G 3H3
$979,000
Nestled along the renowned Tobique River, this year-round chalet with an aluminum shingled super roof with a one-of-a-kind concrete covered boat slip, it caters to canoeing and kayaking enthusiasts providing easy access to the tranquil waters. Step inside the main house to discover a spacious 3-season covered porch adorned with custom pine swings, ideal for unwinding and taking in the scenic views. Pine finishing continues throughout the interior, complemented by the luxury of stamped concrete heated radiant floors that offer comfort and style. The remodeled kitchen, completed in 2014,is a focal point of the home, providing amenities and a functional space for culinary endeavors. The main floor features a primary bedroom with an ensuite, a full bath, and a guest bedroom. Upstairs, the loft space hosts two additional bedrooms and a full bath, providing ample accommodation for family and guests. A detached finished garage w/ a half bath, and a cozy wood stove, perfect for storage, workshops, or extra room for entertaining or man cave. The same pine finishings and stamped concrete flooring finish off the garage. This chalet comes fully furnished, ensuring a turnkey experience for the new owners. Whether relaxing indoors or exploring the natural beauty of the Tobique River, this property offers a perfect retreat for those seeking a harmonious blend of comfort and adventure. Included 2007 Kubota tractor (id:58770)
Property Details
| MLS® Number | NB101442 |
| Property Type | Single Family |
| EquipmentType | None |
| Features | Level Lot, Sloping |
| RentalEquipmentType | None |
| WaterFrontType | Waterfront On River |
Building
| BathroomTotal | 4 |
| BedroomsAboveGround | 4 |
| BedroomsTotal | 4 |
| ArchitecturalStyle | Chalet |
| ConstructedDate | 2004 |
| CoolingType | Heat Pump |
| ExteriorFinish | Cedar Shingles |
| FlooringType | Ceramic, Concrete, Wood |
| FoundationType | Concrete |
| HalfBathTotal | 2 |
| HeatingType | Heat Pump, Radiant Heat |
| SizeInterior | 916 Sqft |
| TotalFinishedArea | 916 Sqft |
| Type | House |
| UtilityWater | Drilled Well, Well |
Parking
| Detached Garage | |
| Garage | |
| Garage |
Land
| AccessType | Year-round Access |
| Acreage | No |
| LandscapeFeatures | Landscaped |
| Sewer | Septic System |
| SizeIrregular | 0.8 |
| SizeTotal | 0.8 Ac |
| SizeTotalText | 0.8 Ac |
Rooms
| Level | Type | Length | Width | Dimensions |
|---|---|---|---|---|
| Second Level | Bedroom | 7'10'' x 8'10'' | ||
| Second Level | Bath (# Pieces 1-6) | 8'11'' x 6'11'' | ||
| Second Level | Bedroom | 8'11'' x 7'9'' | ||
| Second Level | Other | 20'9'' x 3'8'' | ||
| Main Level | 2pc Ensuite Bath | 6' x 5'8'' | ||
| Main Level | Primary Bedroom | 10'2'' x 9'9'' | ||
| Main Level | Utility Room | 6'4'' x 6'0'' | ||
| Main Level | Bath (# Pieces 1-6) | 8'1'' x 5'0'' | ||
| Main Level | Bedroom | 8'4'' x 9'1'' | ||
| Main Level | Living Room | 16'11'' x 11'2'' | ||
| Main Level | Kitchen/dining Room | 12'10'' x 16'11'' | ||
| Main Level | Enclosed Porch | 11'3'' x 32'11'' |
https://www.realtor.ca/real-estate/26996649/520-route-385-lorne
Interested?
Contact us for more information
Lynne Desjardins
Salesperson
Grand Falls, New Brunswick



















































