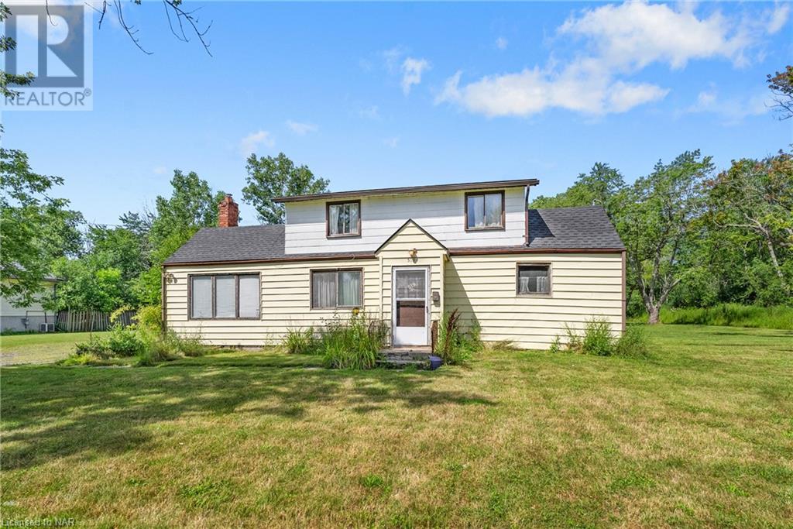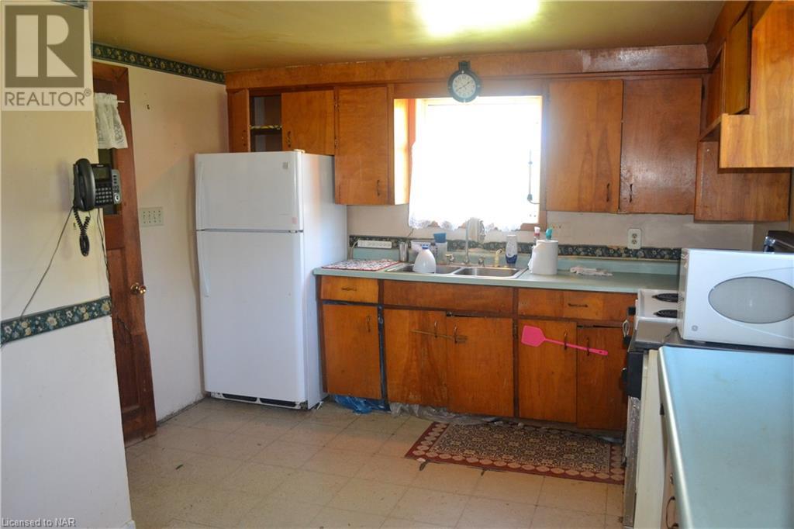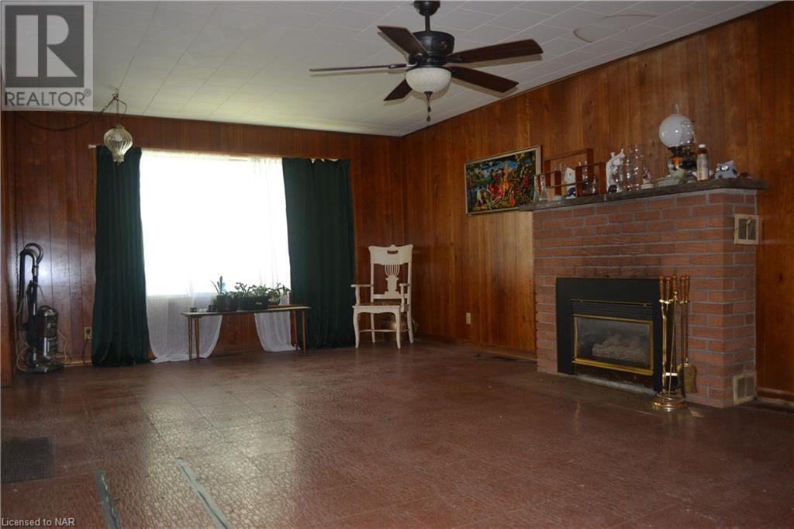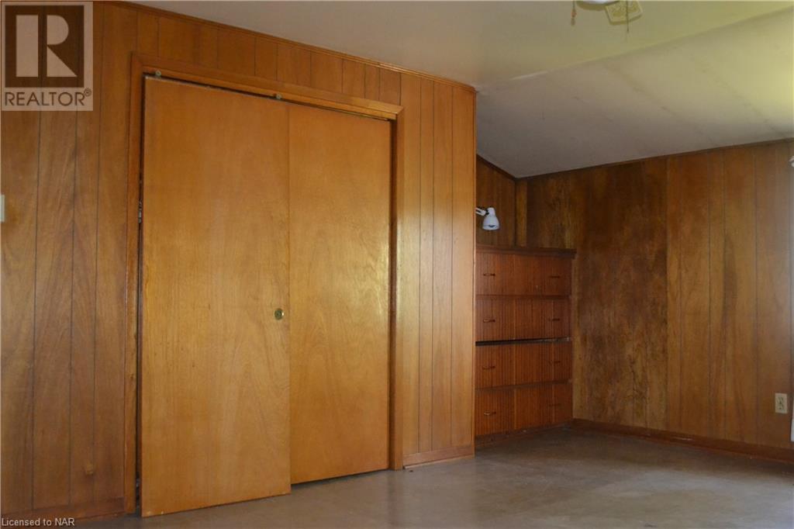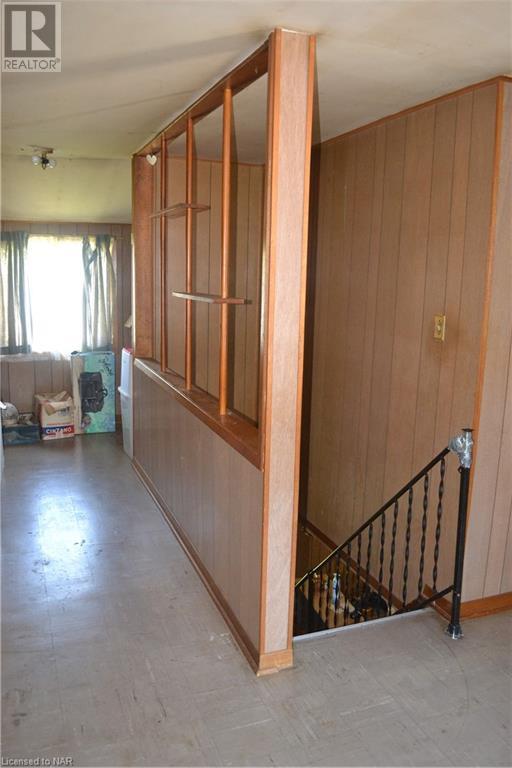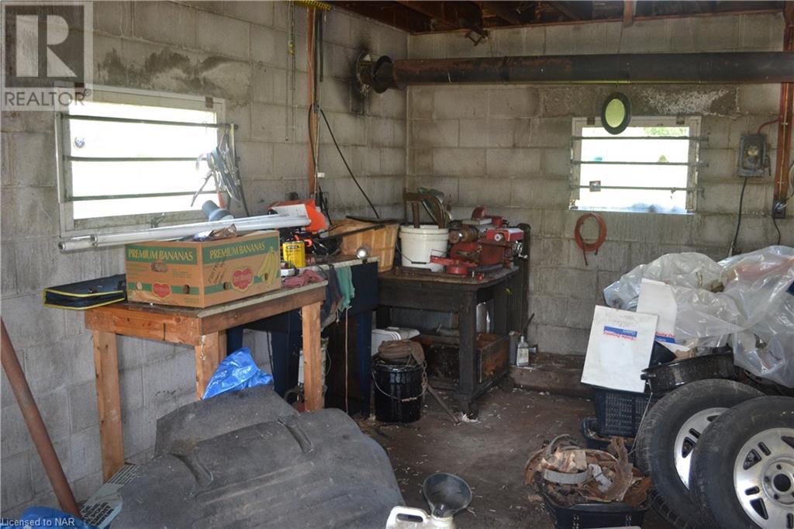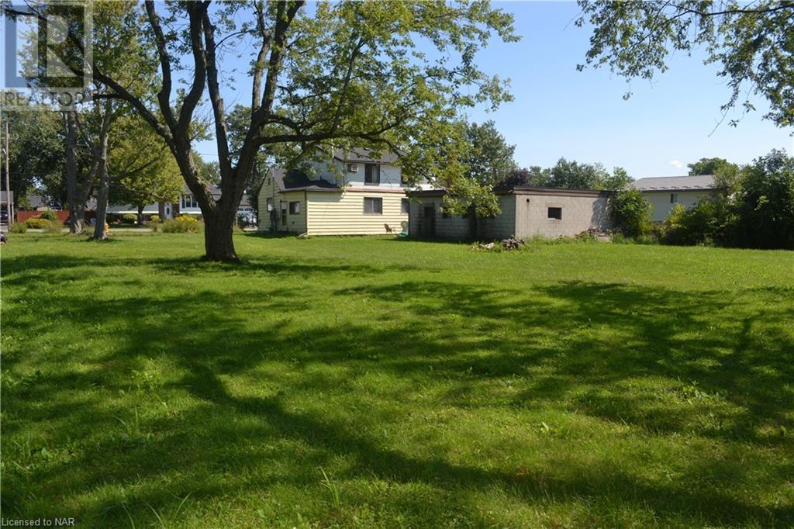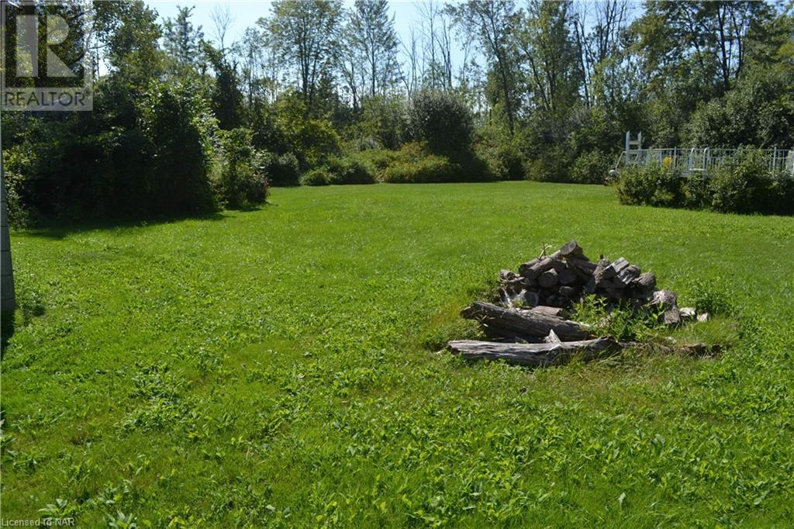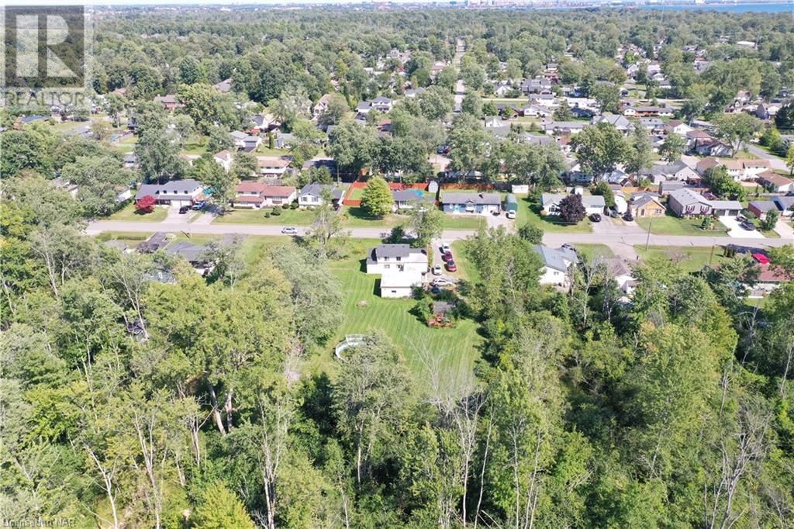519 Buffalo Road Fort Erie, Ontario L2A 5G7
$630,000
Many apparent possibilities for this desirable property in Crescent Park. Large house in need of repair with extra severable lot. Possibility of 3 separate lots with house demolition & minor variance approval. Lot is irregular 162.94 ( f)x 133.02 (d)x 230.09 (d) equaling 38,632 SqFt. Large 28x28 mechanics garage with wood stove. Lovely private backyard with mature trees with woods behind. Above ground pool. Close to main shopping area. Walk to beach, Friendship Trail & Ferndale Park. 8 min to Peace Bridge. Main house roof / 21. Garage and F.R. roof 2022. House to be sold in as is condition (id:58770)
Property Details
| MLS® Number | 40618801 |
| Property Type | Single Family |
| AmenitiesNearBy | Beach, Golf Nearby, Park, Place Of Worship, Playground, Schools, Shopping |
| CommunityFeatures | Quiet Area, School Bus |
| ParkingSpaceTotal | 12 |
Building
| BathroomTotal | 1 |
| BedroomsAboveGround | 4 |
| BedroomsTotal | 4 |
| Appliances | Dishwasher, Refrigerator, Water Meter, Gas Stove(s) |
| BasementDevelopment | Unfinished |
| BasementType | Crawl Space (unfinished) |
| ConstructedDate | 1951 |
| ConstructionStyleAttachment | Detached |
| CoolingType | Window Air Conditioner |
| ExteriorFinish | Other, Vinyl Siding |
| FoundationType | Block |
| StoriesTotal | 2 |
| SizeInterior | 1971 Sqft |
| Type | House |
| UtilityWater | Municipal Water |
Parking
| Attached Garage |
Land
| AccessType | Highway Access |
| Acreage | No |
| LandAmenities | Beach, Golf Nearby, Park, Place Of Worship, Playground, Schools, Shopping |
| Sewer | Municipal Sewage System |
| SizeDepth | 133 Ft |
| SizeFrontage | 163 Ft |
| SizeTotalText | 1/2 - 1.99 Acres |
| ZoningDescription | R1 |
Rooms
| Level | Type | Length | Width | Dimensions |
|---|---|---|---|---|
| Second Level | Office | 10'3'' x 9'9'' | ||
| Second Level | Bedroom | 12'7'' x 6'5'' | ||
| Second Level | Bedroom | 12'9'' x 16'0'' | ||
| Main Level | 4pc Bathroom | Measurements not available | ||
| Main Level | Laundry Room | 10'0'' x 12'0'' | ||
| Main Level | Bedroom | 10'8'' x 9'0'' | ||
| Main Level | Bedroom | 11'6'' x 9'11'' | ||
| Main Level | Family Room | 15'8'' x 15'0'' | ||
| Main Level | Kitchen | 13'0'' x 10'8'' | ||
| Main Level | Dining Room | 15'0'' x 11'3'' | ||
| Main Level | Living Room | 23'0'' x 13'5'' |
https://www.realtor.ca/real-estate/27221521/519-buffalo-road-fort-erie
Interested?
Contact us for more information
Pamela Thomas
Salesperson
1224 Garrison Road
Fort Erie, Ontario L2A 1P1




