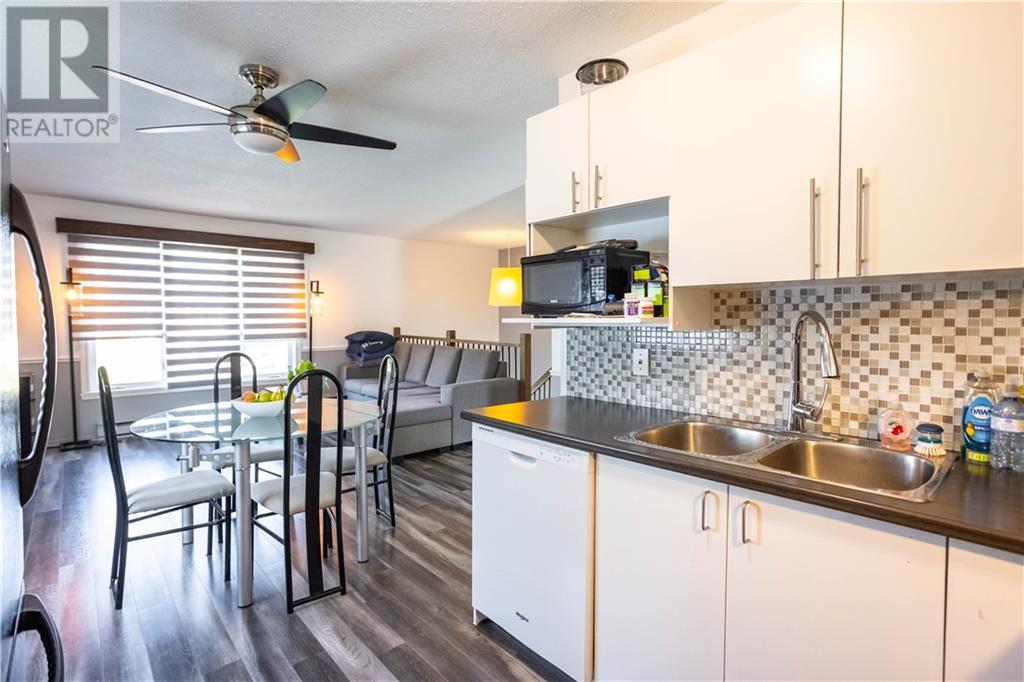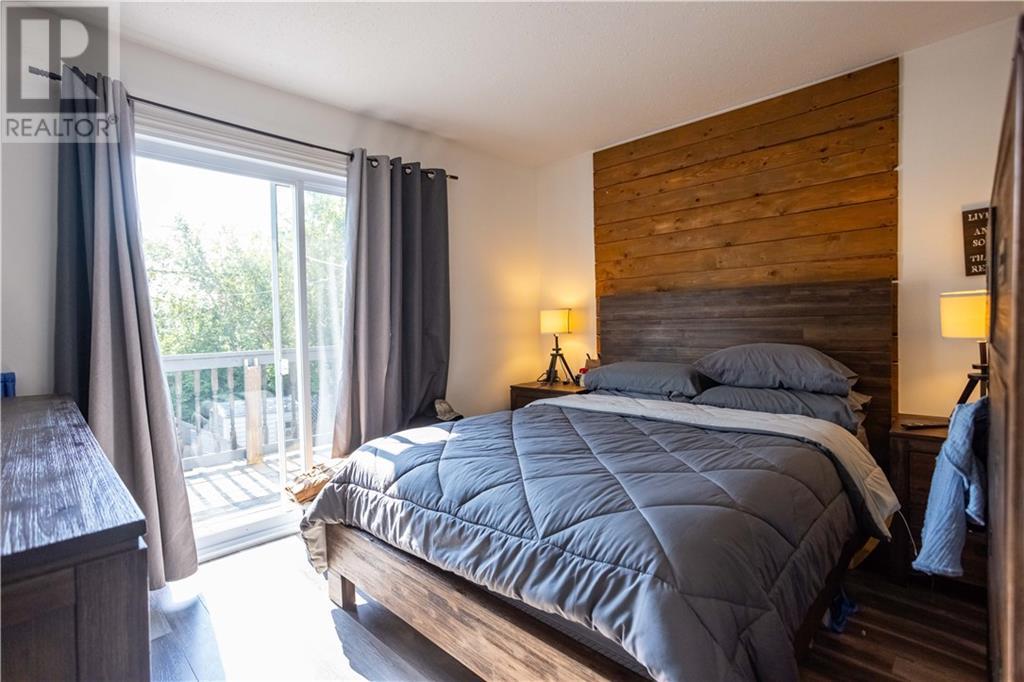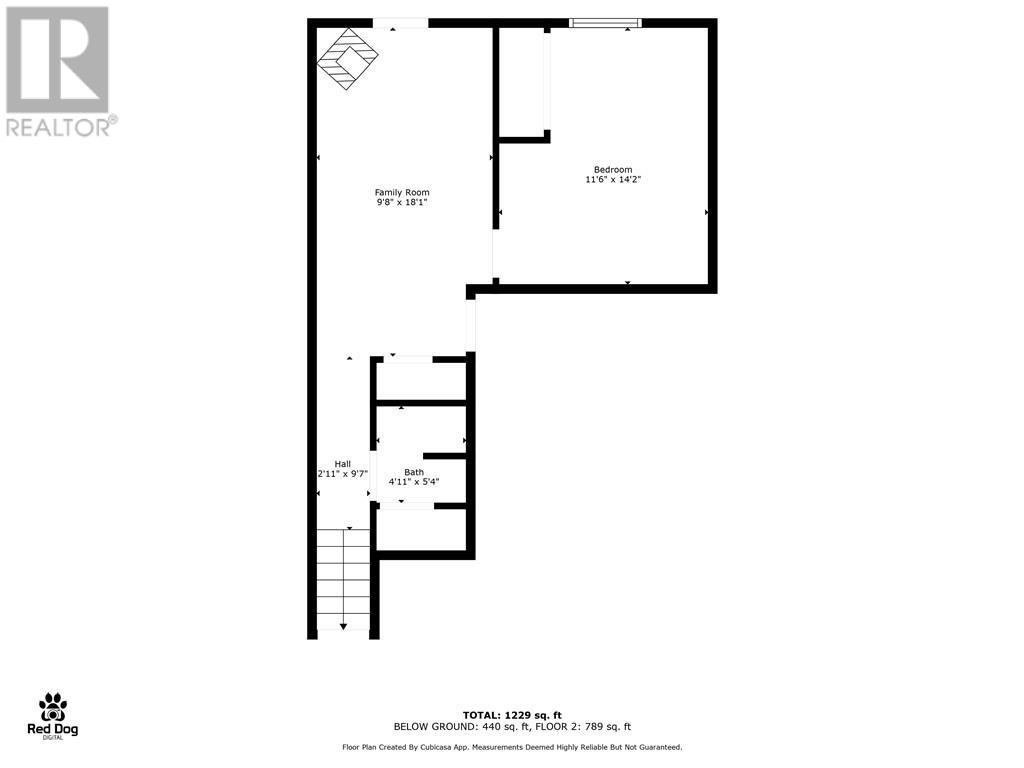509 Tupper Street Hawkesbury, Ontario K6A 3L8
$369,900
Turn-key semi-detached with attached garage has been extremely well maintained. Just steps to the Ottawa river, downtown Hawkesbury, shops, schools and recreation you will find this impressive 2+1 bedroom, 2 Bathrooms with many recent upgrades. Open concept kitchen to allow for easy entertaining. 2 good sized bedrooms and large main bathroom complete the main level, while the lower level hosts a second bathroom with shower, 3rd bedroom and a large family room that will lead you to your oasis of a backyard. Low maintenance fully fenced yard with above ground pool, covered deck as well as a deck for sunbathing. call today to book your visit. please allow 24 hours irrevocable on all offers as per form 244. (id:58770)
Property Details
| MLS® Number | 1405834 |
| Property Type | Single Family |
| Neigbourhood | Hawkesbury |
| Features | Automatic Garage Door Opener |
| ParkingSpaceTotal | 3 |
| PoolType | Above Ground Pool |
Building
| BathroomTotal | 2 |
| BedroomsAboveGround | 2 |
| BedroomsBelowGround | 1 |
| BedroomsTotal | 3 |
| Appliances | Dishwasher, Blinds |
| ArchitecturalStyle | Raised Ranch |
| BasementDevelopment | Finished |
| BasementType | Full (finished) |
| ConstructedDate | 1988 |
| ConstructionStyleAttachment | Semi-detached |
| CoolingType | Wall Unit |
| ExteriorFinish | Siding, Vinyl |
| Fixture | Ceiling Fans |
| FlooringType | Laminate, Ceramic |
| HalfBathTotal | 1 |
| HeatingFuel | Electric |
| HeatingType | Baseboard Heaters |
| StoriesTotal | 1 |
| SizeExterior | 1395 Sqft |
| Type | House |
| UtilityWater | Municipal Water |
Parking
| Attached Garage |
Land
| Acreage | No |
| Sewer | Municipal Sewage System |
| SizeDepth | 109 Ft ,10 In |
| SizeFrontage | 30 Ft ,11 In |
| SizeIrregular | 30.88 Ft X 109.84 Ft |
| SizeTotalText | 30.88 Ft X 109.84 Ft |
| ZoningDescription | Res |
Rooms
| Level | Type | Length | Width | Dimensions |
|---|---|---|---|---|
| Lower Level | Family Room | 10'0" x 18'2" | ||
| Lower Level | Bedroom | 11'7" x 14'2" | ||
| Main Level | Living Room | 10'7" x 15'0" | ||
| Main Level | Kitchen | 9'1" x 13'0" | ||
| Main Level | Primary Bedroom | 10'8" x 11'11" | ||
| Main Level | Bedroom | 9'3" x 12'10" | ||
| Main Level | Foyer | 4'0" x 6'4" |
https://www.realtor.ca/real-estate/27256079/509-tupper-street-hawkesbury-hawkesbury
Interested?
Contact us for more information
Carley Mackinnon
Salesperson
87 John Street
Hawkesbury, Ontario K6A 1Y1


























