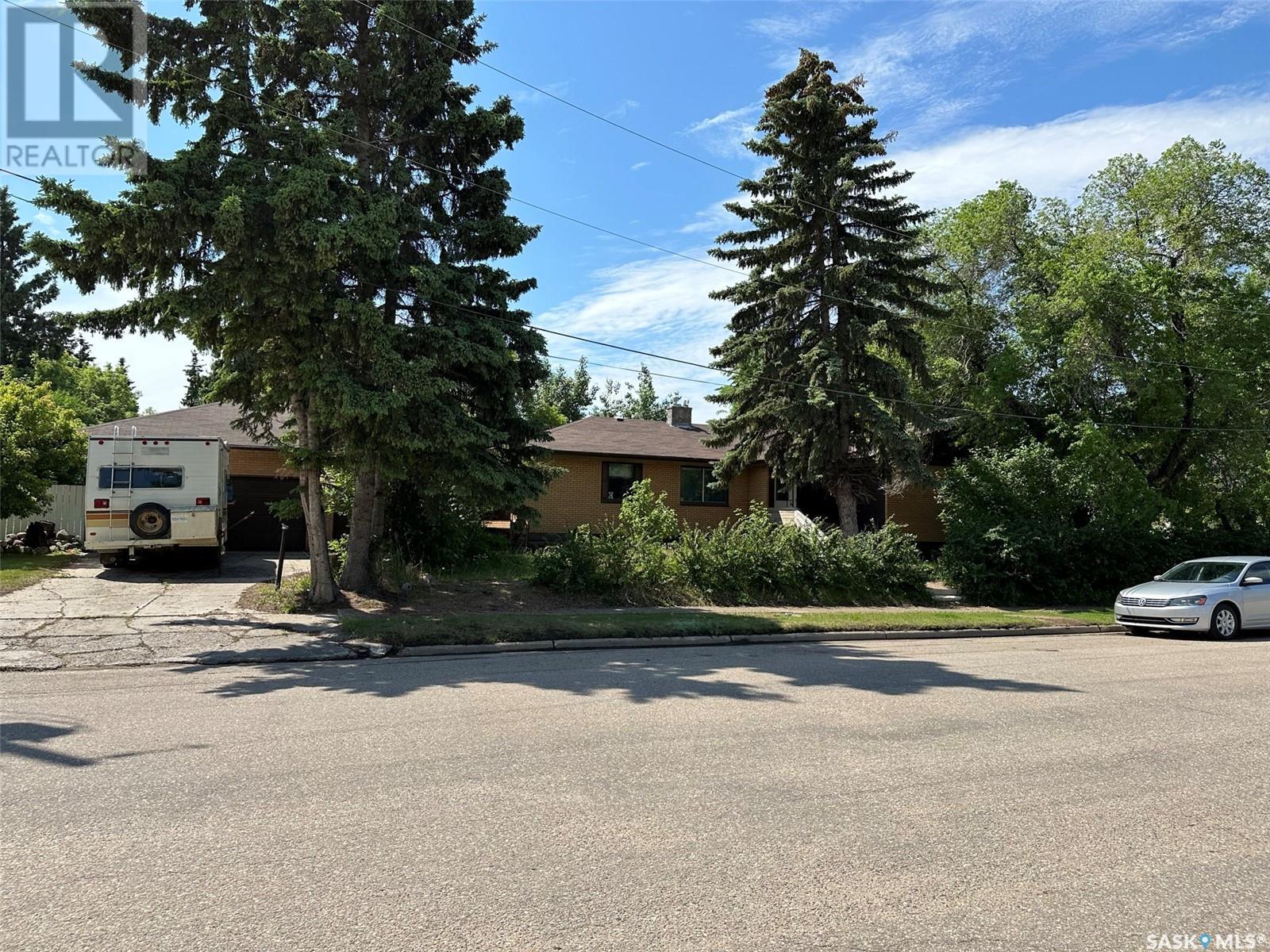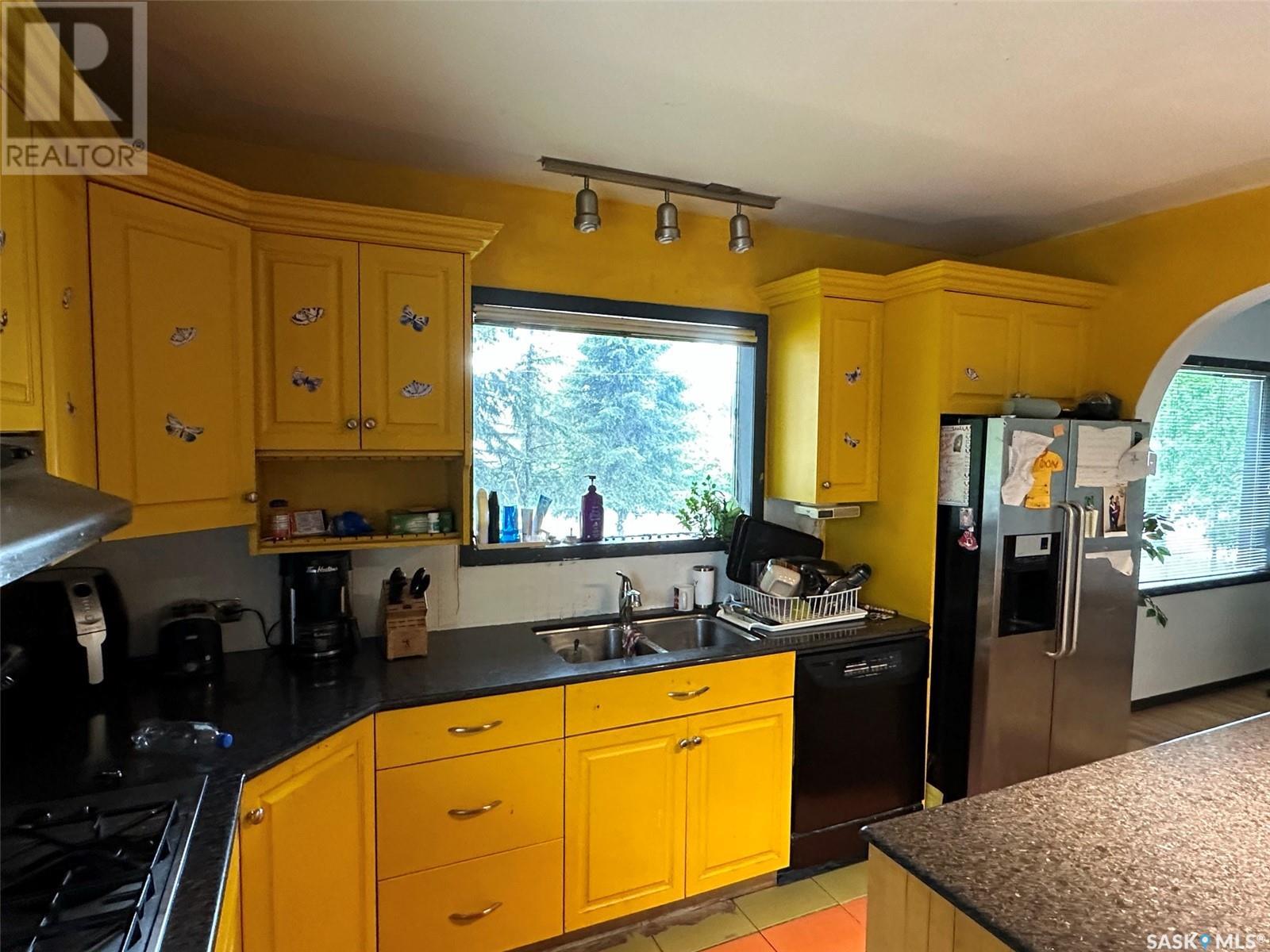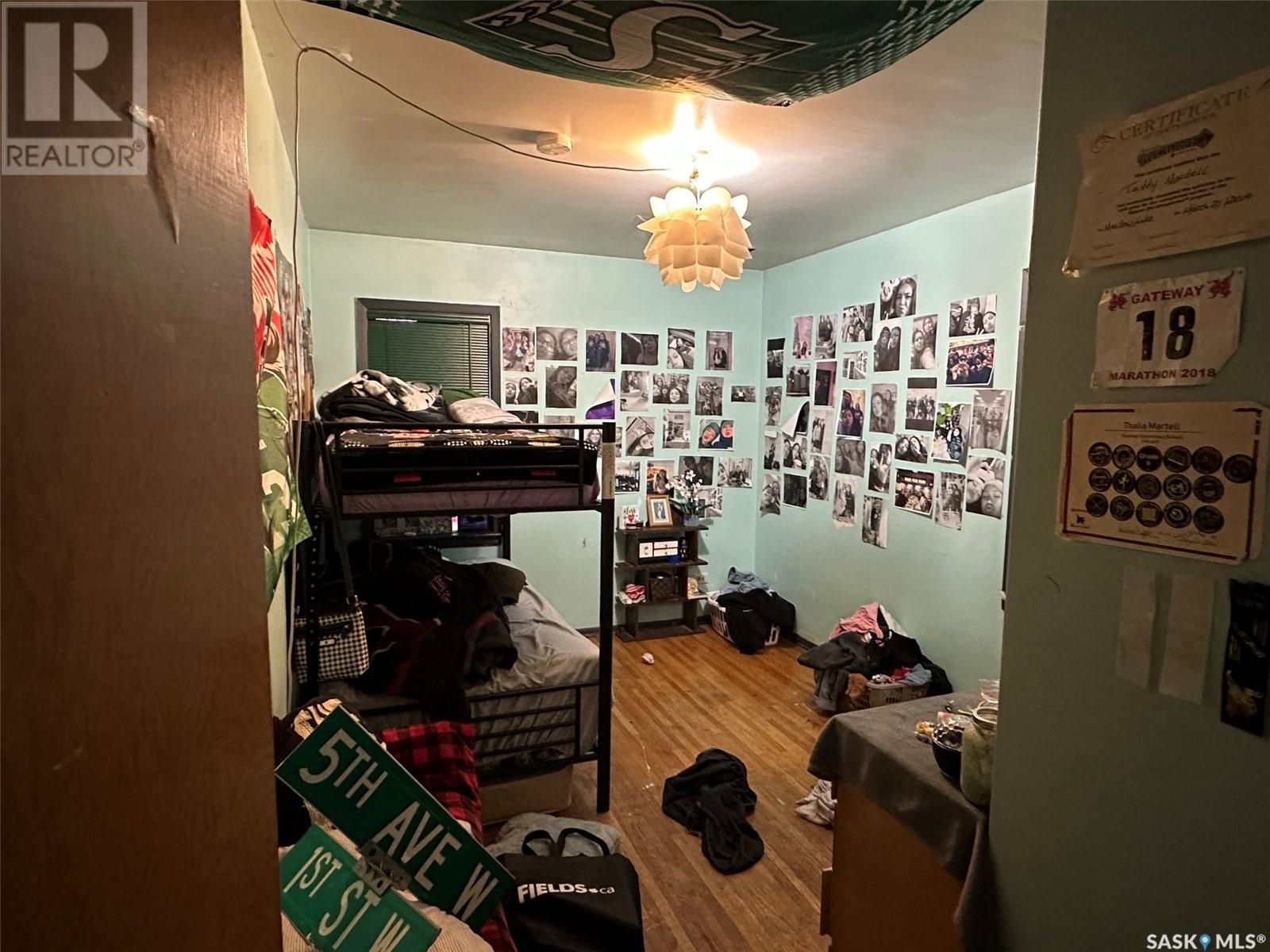502 1st Street W Meadow Lake, Saskatchewan S9X 1E5
$299,900
MUST BE SOLD! Fantastic Revenue opportunity or Mortgage Helper! This Heritage style home on a large landscaped lot. Main floor features hardwoods throughout with a modern kitchen, main floor laundry and 3 very spacious bedrooms, Primary bedroom has a beautiful en-suite. The basement has 2 money generating suites, 1 - 2 Bedroom Suite and 1 - 1 bedroom suite. South facing deck with mature trees providing shade. This is a beautiful classic home and truly needs to be seen. All 3 units are currently rented and tenants would like to remain. This property is in need of some TLC however it has huge potential. Rental revenue currently $3300/mo. Current tenants wish to stay! Great investment! (id:58770)
Property Details
| MLS® Number | SK959380 |
| Property Type | Single Family |
| Features | Treed, Corner Site |
| Structure | Deck |
Building
| BathroomTotal | 4 |
| BedroomsTotal | 6 |
| Appliances | Washer, Refrigerator, Dryer, Stove |
| ArchitecturalStyle | Bungalow |
| BasementDevelopment | Finished |
| BasementType | Full (finished) |
| ConstructedDate | 1957 |
| CoolingType | Central Air Conditioning |
| HeatingFuel | Natural Gas |
| HeatingType | Forced Air |
| StoriesTotal | 1 |
| SizeInterior | 2005 Sqft |
| Type | House |
Parking
| Detached Garage | |
| Parking Space(s) | 6 |
Land
| Acreage | No |
| FenceType | Fence |
| LandscapeFeatures | Lawn |
| SizeFrontage | 120 Ft |
| SizeIrregular | 0.37 |
| SizeTotal | 0.37 Ac |
| SizeTotalText | 0.37 Ac |
Rooms
| Level | Type | Length | Width | Dimensions |
|---|---|---|---|---|
| Basement | Kitchen | 11 ft ,10 in | 9 ft ,9 in | 11 ft ,10 in x 9 ft ,9 in |
| Basement | Dining Room | 8 ft ,1 in | 7 ft ,3 in | 8 ft ,1 in x 7 ft ,3 in |
| Basement | 3pc Bathroom | 6 ft ,11 in | 5 ft ,8 in | 6 ft ,11 in x 5 ft ,8 in |
| Basement | Bedroom | 9 ft ,4 in | 11 ft ,5 in | 9 ft ,4 in x 11 ft ,5 in |
| Basement | Bedroom | 12 ft ,4 in | 8 ft ,5 in | 12 ft ,4 in x 8 ft ,5 in |
| Basement | Kitchen | 10 ft ,11 in | 11 ft ,11 in | 10 ft ,11 in x 11 ft ,11 in |
| Basement | Dining Room | 12 ft ,3 in | 11 ft ,11 in | 12 ft ,3 in x 11 ft ,11 in |
| Basement | Living Room | 13 ft ,7 in | 21 ft ,7 in | 13 ft ,7 in x 21 ft ,7 in |
| Basement | Bedroom | 9 ft ,10 in | 9 ft ,10 in x Measurements not available | |
| Basement | 4pc Bathroom | 7 ft ,10 in | 4 ft ,4 in | 7 ft ,10 in x 4 ft ,4 in |
| Main Level | Foyer | 9 ft | 8 ft | 9 ft x 8 ft |
| Main Level | Kitchen | 13 ft | 14 ft | 13 ft x 14 ft |
| Main Level | Dining Room | 14 ft | 12 ft | 14 ft x 12 ft |
| Main Level | Living Room | 14 ft ,6 in | 22 ft | 14 ft ,6 in x 22 ft |
| Main Level | 4pc Bathroom | Measurements not available | ||
| Main Level | Primary Bedroom | 12 ft ,6 in | 12 ft | 12 ft ,6 in x 12 ft |
| Main Level | 3pc Ensuite Bath | Measurements not available | ||
| Main Level | Bedroom | 12 ft | 15 ft | 12 ft x 15 ft |
| Main Level | Bedroom | 9 ft ,6 in | 12 ft | 9 ft ,6 in x 12 ft |
| Main Level | Laundry Room | 11 ft | 7 ft ,10 in | 11 ft x 7 ft ,10 in |
https://www.realtor.ca/real-estate/26533761/502-1st-street-w-meadow-lake
Interested?
Contact us for more information
Rick Reddekopp
Salesperson
620 Heritage Lane
Saskatoon, Saskatchewan S7H 5P5












































