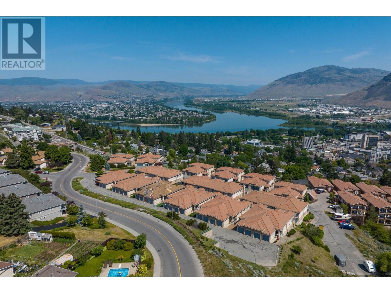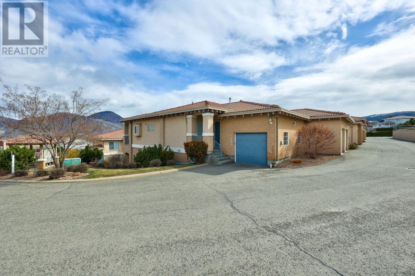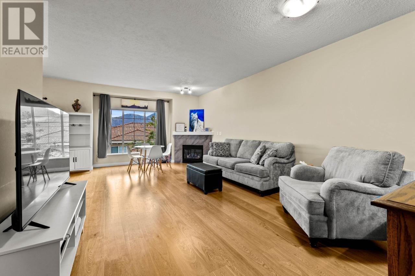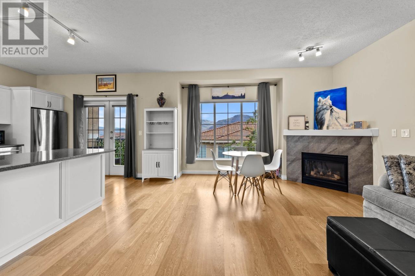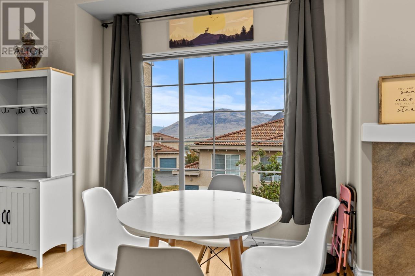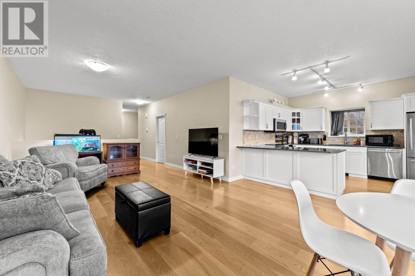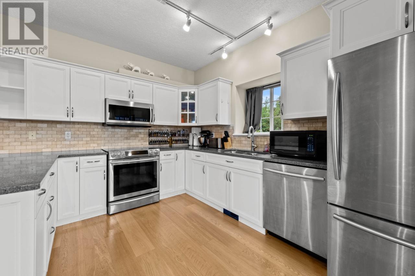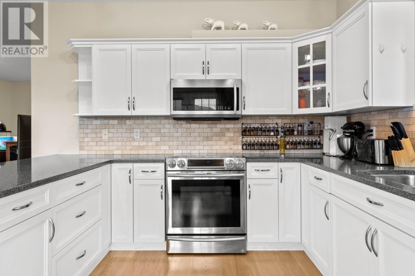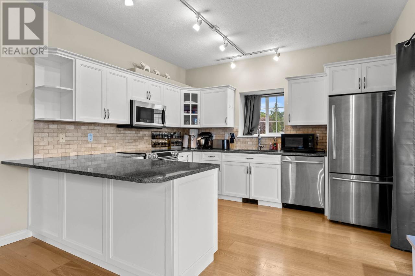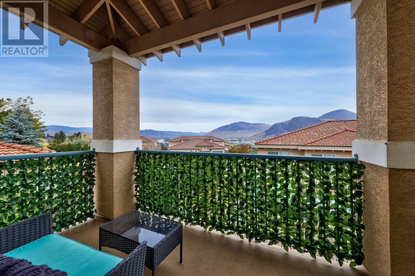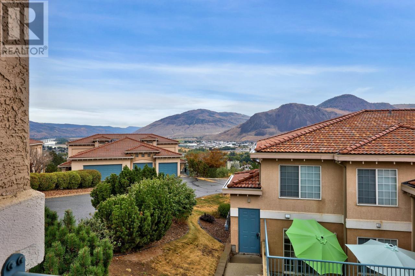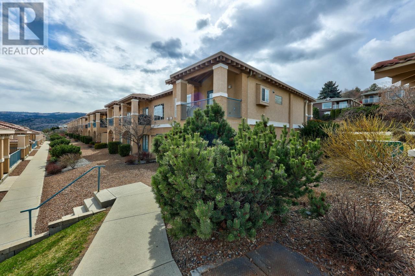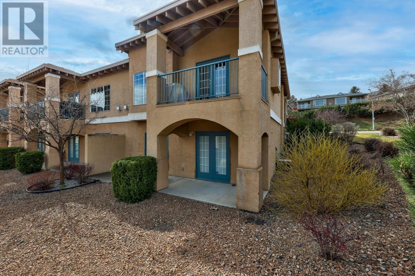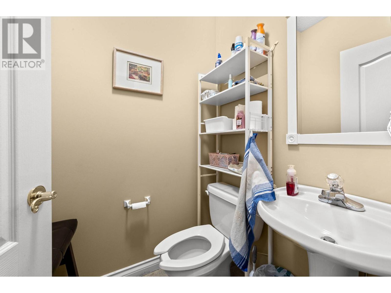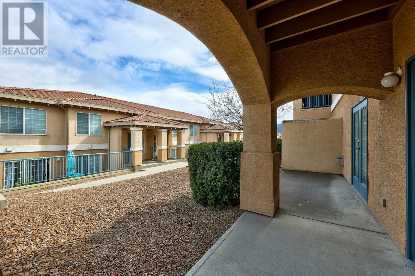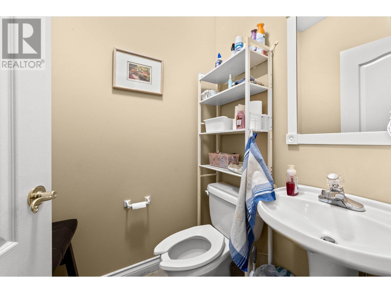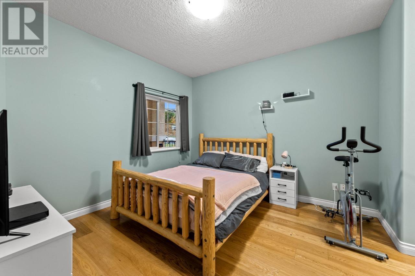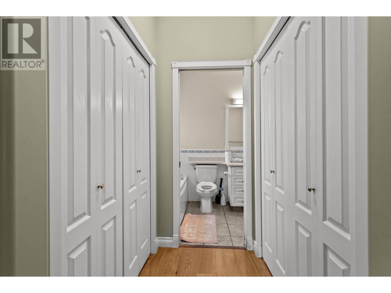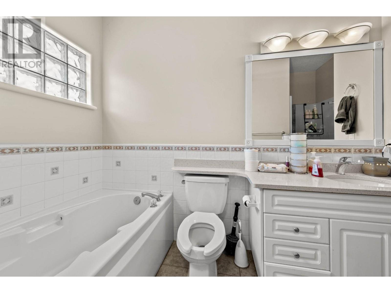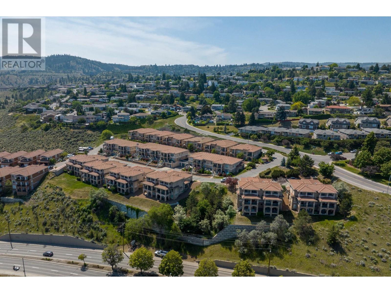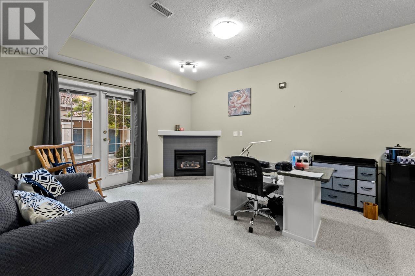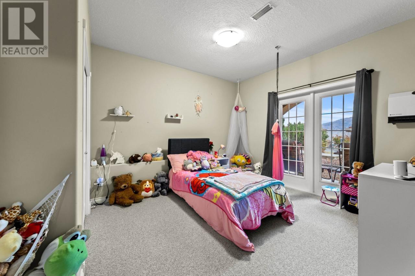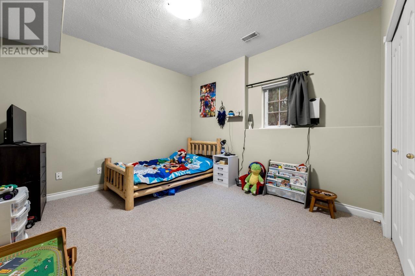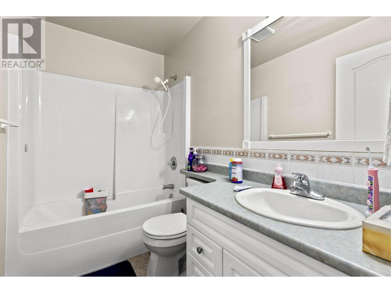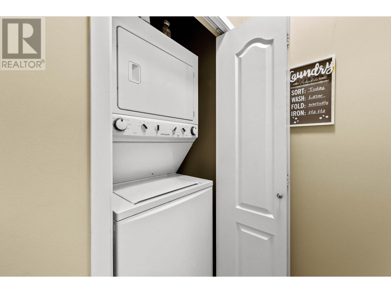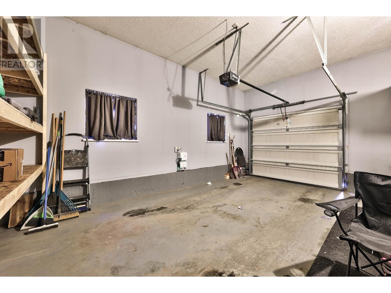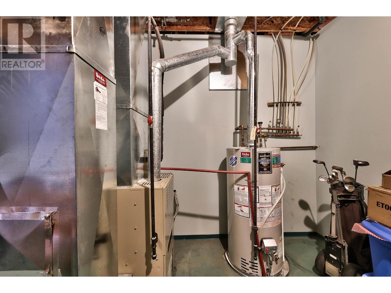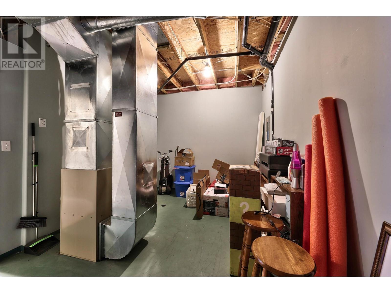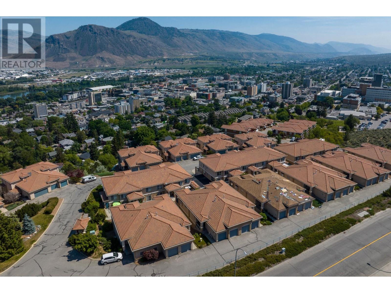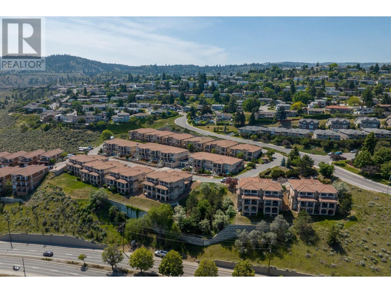501-875 Sahali Terrace Kamloops, British Columbia
$549,900Maintenance,
$418.75 Monthly
Maintenance,
$418.75 MonthlyThis gorgeous, well-maintained home is located in Sahali within walking distance to TRU, the Hospital, and all that Downtown Kamloops has to offer! Boasting nearly 2,200 sq ft of living space with 3-bedrooms, 3-bathrooms and excellent Mountain & River views! The main level features 9' ceilings, a spacious living area with expansive windows, a gas f/p, a dining area with access to the covered deck, complemented by a tastefully updated kitchen boasting ample cupboard and counter space, quartz counters, and SS appliances. Additionally, the main floor hosts a convenient 2pc bath, laundry, the primary bedroom suite with abundant closet space and a 4pc ensuite with soaker tub. The lower level also features 9' ceilings, two sizable bedrooms, a full 4pc bathroom, a huge family room with a gas f/p, ample storage space, and access to the covered patio. This corner unit offers lots of parking with the oversized 1 car garage + parking out front of the home + an extra spot. (id:58770)
Property Details
| MLS® Number | 180210 |
| Property Type | Single Family |
| Community Name | Sahali |
| AmenitiesNearBy | Shopping, Recreation |
| Features | Central Location |
| ViewType | Mountain View, River View |
Building
| BathroomTotal | 3 |
| BedroomsTotal | 3 |
| Appliances | Refrigerator, Washer, Dishwasher, Window Coverings, Dryer, Stove |
| ArchitecturalStyle | Ranch |
| ConstructionMaterial | Wood Frame |
| ConstructionStyleAttachment | Semi-detached |
| CoolingType | Central Air Conditioning |
| FireplaceFuel | Gas |
| FireplacePresent | Yes |
| FireplaceTotal | 2 |
| FireplaceType | Conventional |
| HeatingFuel | Natural Gas |
| HeatingType | Forced Air, Furnace |
| SizeInterior | 2170 Sqft |
| Type | Duplex |
Parking
| Garage | 1 |
| Other | |
| Other |
Land
| Acreage | No |
| LandAmenities | Shopping, Recreation |
Rooms
| Level | Type | Length | Width | Dimensions |
|---|---|---|---|---|
| Basement | 4pc Bathroom | Measurements not available | ||
| Basement | Family Room | 22 ft | 13 ft ,6 in | 22 ft x 13 ft ,6 in |
| Basement | Bedroom | 14 ft | 12 ft | 14 ft x 12 ft |
| Basement | Bedroom | 12 ft ,8 in | 12 ft | 12 ft ,8 in x 12 ft |
| Basement | Storage | 4 ft | 6 ft | 4 ft x 6 ft |
| Basement | Utility Room | 17 ft ,6 in | 10 ft ,6 in | 17 ft ,6 in x 10 ft ,6 in |
| Main Level | 2pc Bathroom | Measurements not available | ||
| Main Level | 4pc Ensuite Bath | Measurements not available | ||
| Main Level | Foyer | 8 ft ,8 in | 5 ft | 8 ft ,8 in x 5 ft |
| Main Level | Primary Bedroom | 12 ft | 11 ft ,6 in | 12 ft x 11 ft ,6 in |
| Main Level | Living Room | 14 ft ,6 in | 14 ft ,5 in | 14 ft ,6 in x 14 ft ,5 in |
| Main Level | Dining Room | 14 ft ,6 in | 11 ft ,6 in | 14 ft ,6 in x 11 ft ,6 in |
| Main Level | Kitchen | 12 ft ,6 in | 12 ft ,6 in | 12 ft ,6 in x 12 ft ,6 in |
| Main Level | Laundry Room | 3 ft ,6 in | 3 ft ,6 in | 3 ft ,6 in x 3 ft ,6 in |
https://www.realtor.ca/real-estate/27257590/501-875-sahali-terrace-kamloops-sahali
Interested?
Contact us for more information
Cameron Mckeen
Personal Real Estate Corporation
1000 Clubhouse Dr (Lower)
Kamloops, British Columbia V2H 1T9


