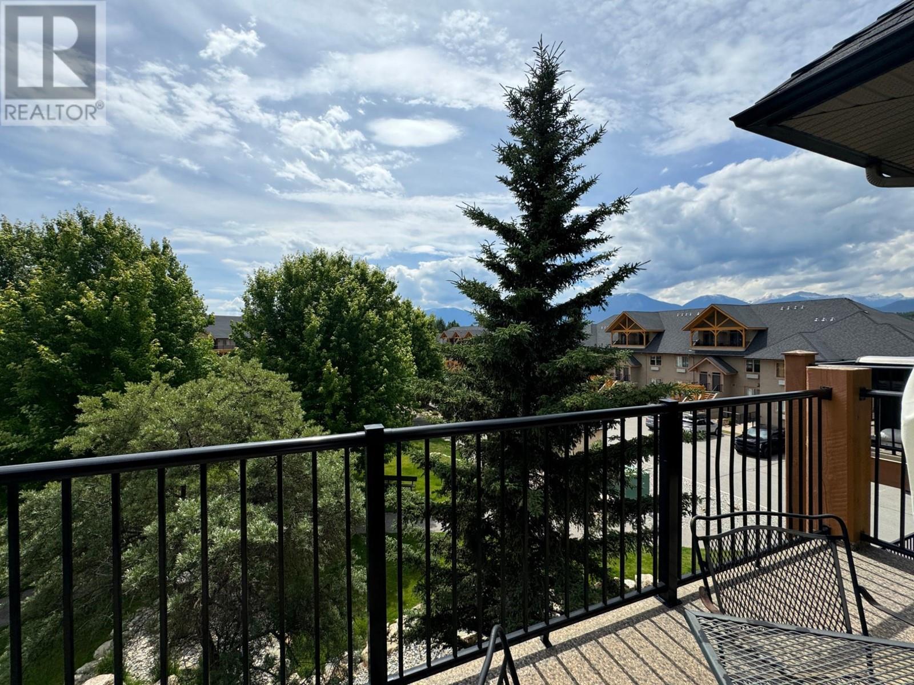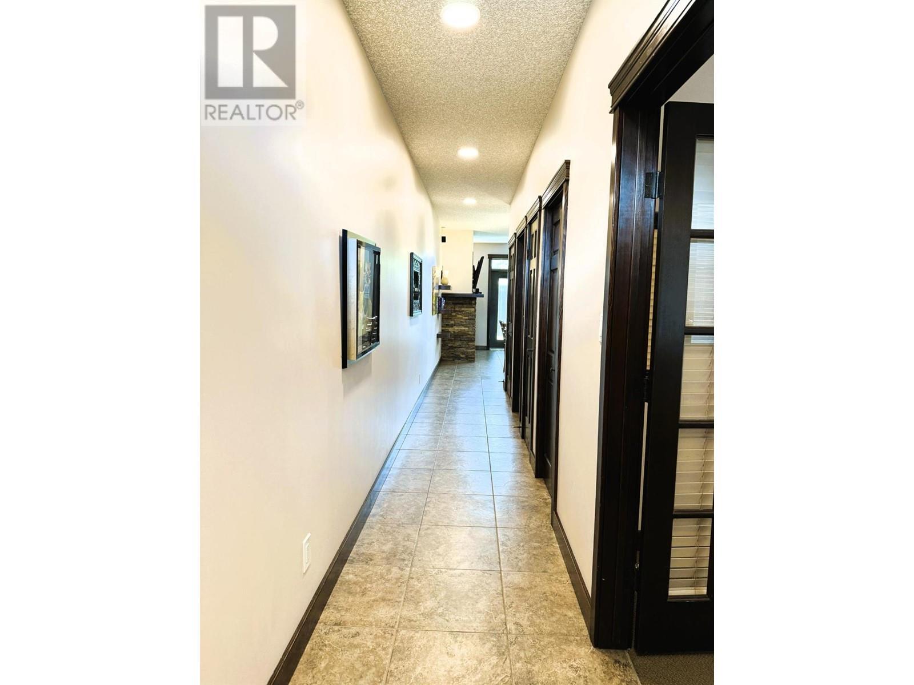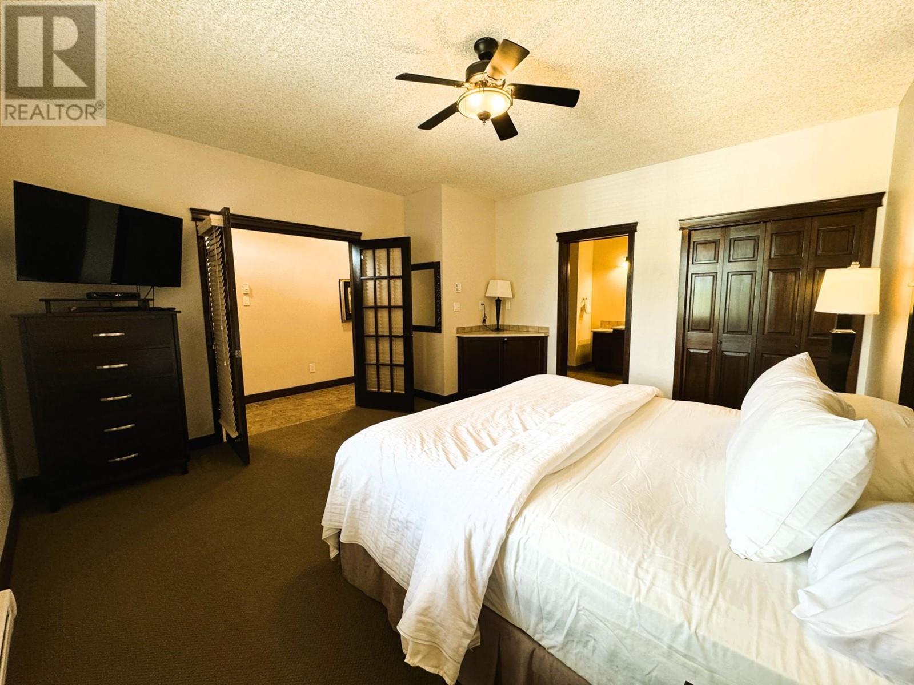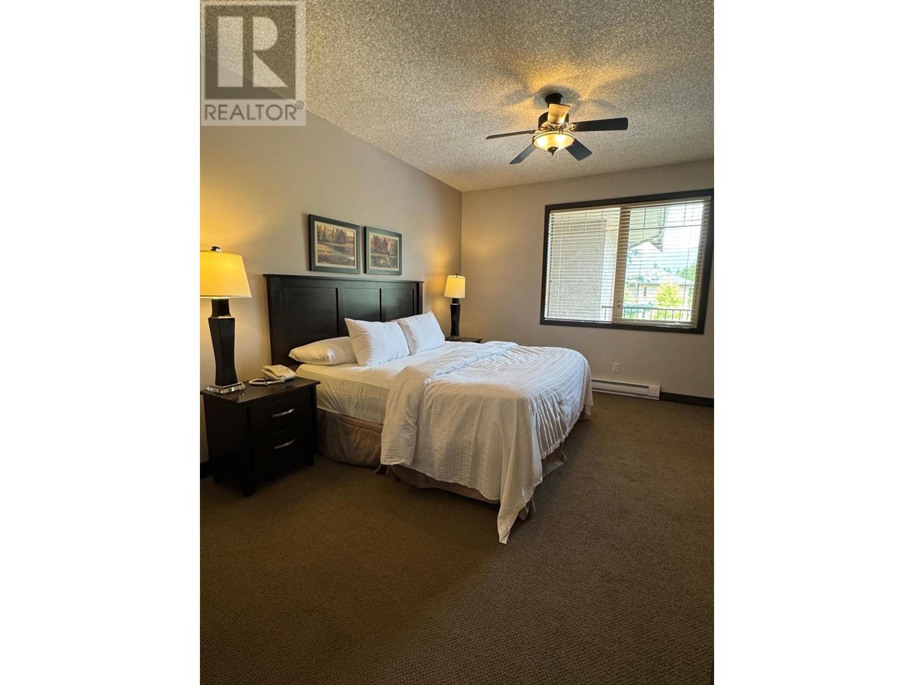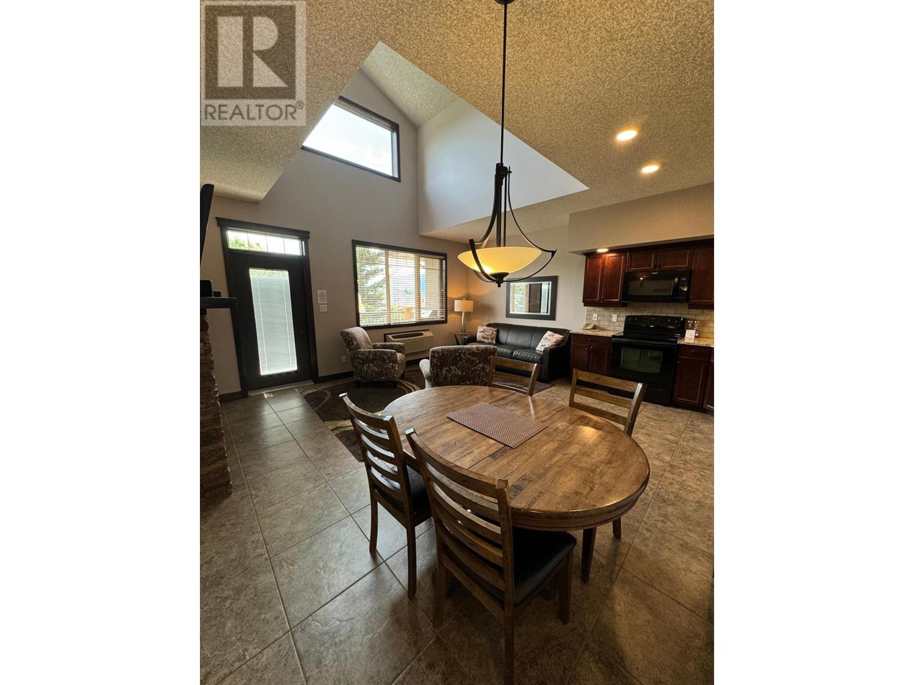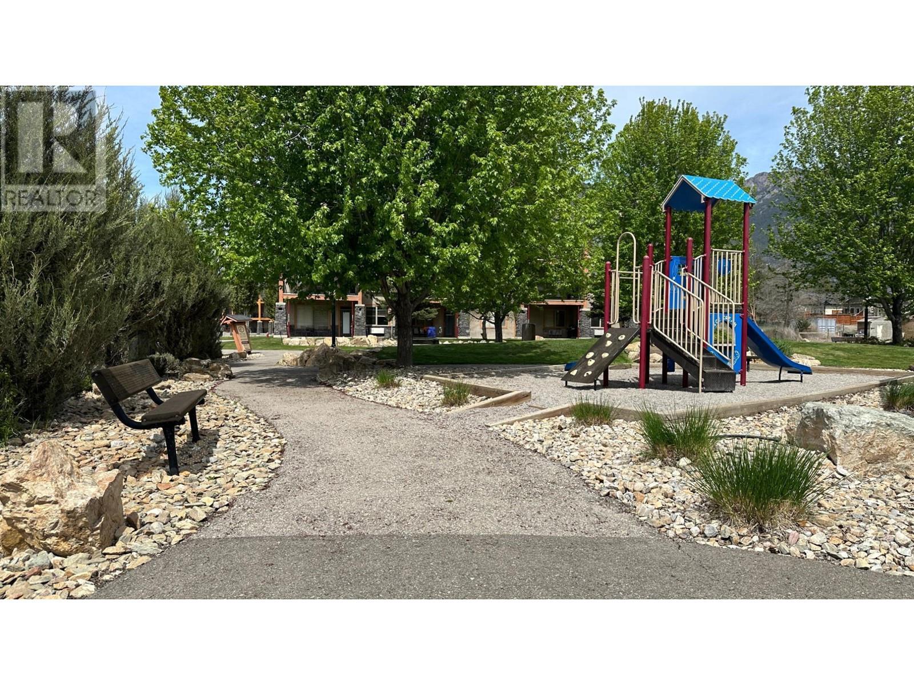500 Bighorn Boulevard Unit# 533b Radium Hot Springs, British Columbia V0A 1M0
$29,900Maintenance, Cable TV, Reserve Fund Contributions, Electricity, Heat, Insurance, Ground Maintenance, Property Management, Other, See Remarks, Recreation Facilities, Sewer, Waste Removal, Water
$281.32 Monthly
Maintenance, Cable TV, Reserve Fund Contributions, Electricity, Heat, Insurance, Ground Maintenance, Property Management, Other, See Remarks, Recreation Facilities, Sewer, Waste Removal, Water
$281.32 MonthlyLuxury Top Floor Condo with Mountain Views - the Ideal Vacation Getaway! Discover the ultimate in luxury living with this top floor condo offering stunning mountain views and serene surroundings. Perfect for a vacation retreat, this 1-bedroom condo features a spacious living area, well appointed kitchen, fireplace and a king-sized bed with an ensuite. Experience tranquility and relaxation in a quiet, peaceful setting. Unwind poolside, indulge in a round of golf at the nearby renowned Springs Golf Course or relax on your sun filled deck equipped with a BBQ. Enjoy 12 - 13 weeks of hassle free living per year or generate rental income through the rental pool - Rotation B. Don't miss out on this exceptional opportunity to own a piece of luxury in a beautiful mountain setting. Schedule your private tour today and start planning your perfect getaway! (id:58770)
Property Details
| MLS® Number | 2477919 |
| Property Type | Single Family |
| Neigbourhood | Radium Hot Springs |
| Community Name | Bighorn Meadows Resort |
| CommunityFeatures | Pets Not Allowed |
| Features | One Balcony |
| PoolType | Inground Pool, Outdoor Pool |
| Structure | Clubhouse, Playground |
| ViewType | Mountain View |
Building
| BathroomTotal | 1 |
| BedroomsTotal | 1 |
| Amenities | Clubhouse |
| Appliances | Range, Refrigerator, Dishwasher, Dryer, Microwave, Washer |
| ConstructedDate | 2006 |
| CoolingType | Wall Unit |
| ExteriorFinish | Stone, Stucco |
| FireplaceFuel | Electric |
| FireplacePresent | Yes |
| FireplaceType | Unknown |
| FlooringType | Carpeted, Ceramic Tile |
| HeatingType | Baseboard Heaters |
| RoofMaterial | Asphalt Shingle |
| RoofStyle | Unknown |
| SizeInterior | 864 Sqft |
| Type | Apartment |
| UtilityWater | Municipal Water |
Land
| Acreage | No |
| Sewer | Municipal Sewage System |
| SizeTotal | 0|under 1 Acre |
| SizeTotalText | 0|under 1 Acre |
| ZoningType | Unknown |
Rooms
| Level | Type | Length | Width | Dimensions |
|---|---|---|---|---|
| Main Level | 4pc Ensuite Bath | Measurements not available | ||
| Main Level | Dining Room | 8'0'' x 9'0'' | ||
| Main Level | Primary Bedroom | 15'5'' x 14'6'' | ||
| Main Level | Living Room | 9'0'' x 18'0'' | ||
| Main Level | Kitchen | 9'6'' x 11'0'' |
Interested?
Contact us for more information
Nancy Hetherington
492 Hwy 93/95
Invermere, British Columbia V0A 1K2





