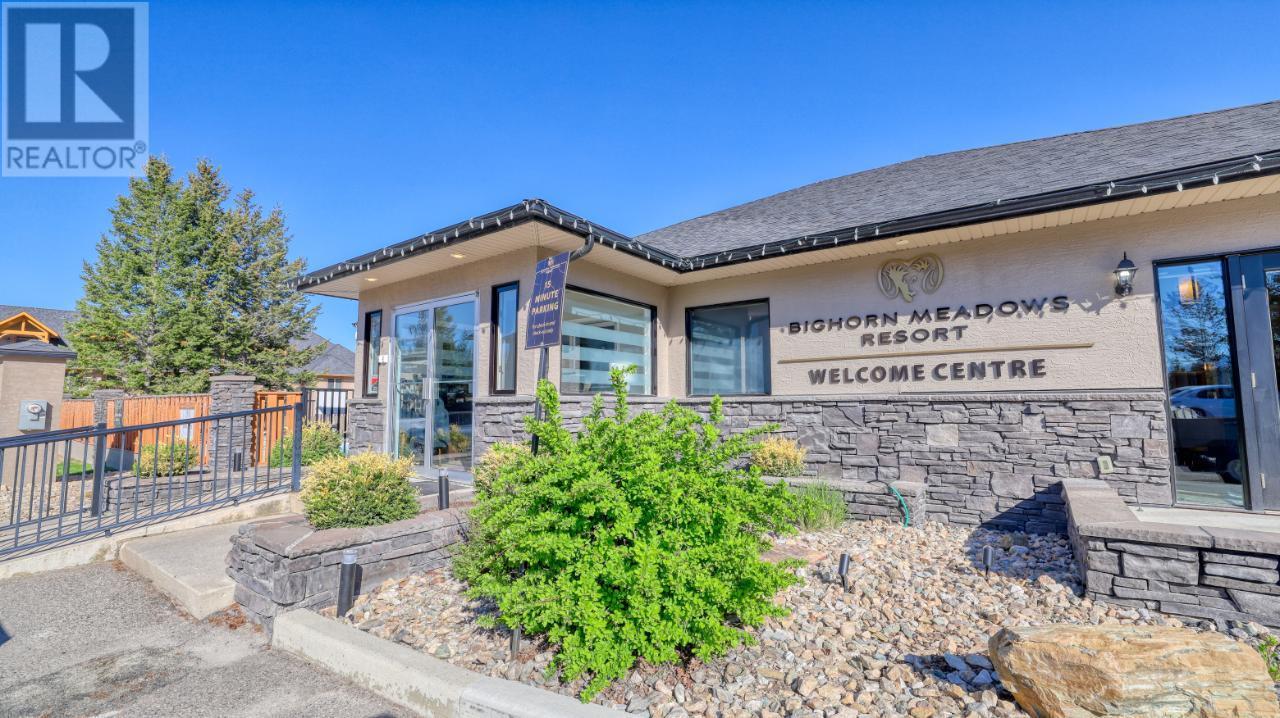500 Bighorn Boulevard Unit# 512c Radium Hot Springs, British Columbia V0A 1M0
$57,500
Welcome to unit 512C, 500 Bighorn Blvd! This luxurious property offers a fantastic investment opportunity for those seeking a recreational getaway in the heart of British Columbia's breathtaking mountain landscape. With 1/4 share ownership, this condo is an affordable entry point into the desirable Radium market. The ground-level living ensures ease of access with no stairs and is wheelchair accessible throughout, making it perfect for all ages and abilities. Featuring two spacious bedrooms and two bathrooms, one with a soothing soaker tub and the other offers a spacious shower, catering to every preference. You also have the option to lock-off one-bedroom, with a convenient kitchenette, and one-bathroom for friends and family or to rent through the designated rental pool, if you do not need the whole space during your stay. The spacious living area includes a gas fireplace and a comfortable pull-out sofa, allowing the apartment to sleep up to six guests in total. The well-appointed kitchen features granite countertops and opens onto the dining area, providing a stylish and practical space for entertaining. Head outside to your patio and green space, where expansive mountain views can be enjoyed from the property, immersing you in the natural beauty of the area. Residents can take advantage of the exclusive private recreation centre, complete with an outdoor pool, hot tubs, gym, playground, and more. Golf enthusiasts will relish the opportunity for golf course living, with the fairways just a stone's throw away. (id:58770)
Property Details
| MLS® Number | 2478848 |
| Property Type | Single Family |
| Neigbourhood | Radium Hot Springs |
| Community Name | BIGHORN MEADOWS |
| CommunityFeatures | Pets Not Allowed, Rentals Allowed |
| PoolType | Inground Pool, Outdoor Pool, Pool |
| Structure | Clubhouse, Playground |
| ViewType | Mountain View, View (panoramic) |
| WaterFrontType | Waterfront Nearby |
Building
| BathroomTotal | 2 |
| BedroomsTotal | 2 |
| Amenities | Clubhouse |
| ConstructedDate | 2007 |
| CoolingType | Wall Unit |
| ExteriorFinish | Stucco, Composite Siding |
| FireProtection | Controlled Entry |
| FireplaceFuel | Gas |
| FireplacePresent | Yes |
| FireplaceType | Unknown |
| FlooringType | Carpeted, Mixed Flooring, Tile |
| HeatingType | Baseboard Heaters, In Floor Heating |
| RoofMaterial | Asphalt Shingle |
| RoofStyle | Unknown |
| SizeInterior | 1288 Sqft |
| Type | Apartment |
| UtilityWater | Municipal Water |
Land
| Acreage | No |
| Sewer | Municipal Sewage System |
| SizeTotal | 0|under 1 Acre |
| SizeTotalText | 0|under 1 Acre |
| ZoningType | Unknown |
Rooms
| Level | Type | Length | Width | Dimensions |
|---|---|---|---|---|
| Main Level | Laundry Room | 3'6'' x 4'0'' | ||
| Main Level | 4pc Ensuite Bath | Measurements not available | ||
| Main Level | 4pc Ensuite Bath | Measurements not available | ||
| Main Level | Primary Bedroom | 17'6'' x 12'3'' | ||
| Main Level | Bedroom | 16'6'' x 11'0'' | ||
| Main Level | Living Room | 14'10'' x 12'6'' | ||
| Main Level | Dining Room | 8'6'' x 11'0'' | ||
| Main Level | Kitchen | 9'0'' x 11'0'' |
Interested?
Contact us for more information
Jenna Minnaar
1022b 7th Avenue
Invermere, British Columbia V0A 1K0






































