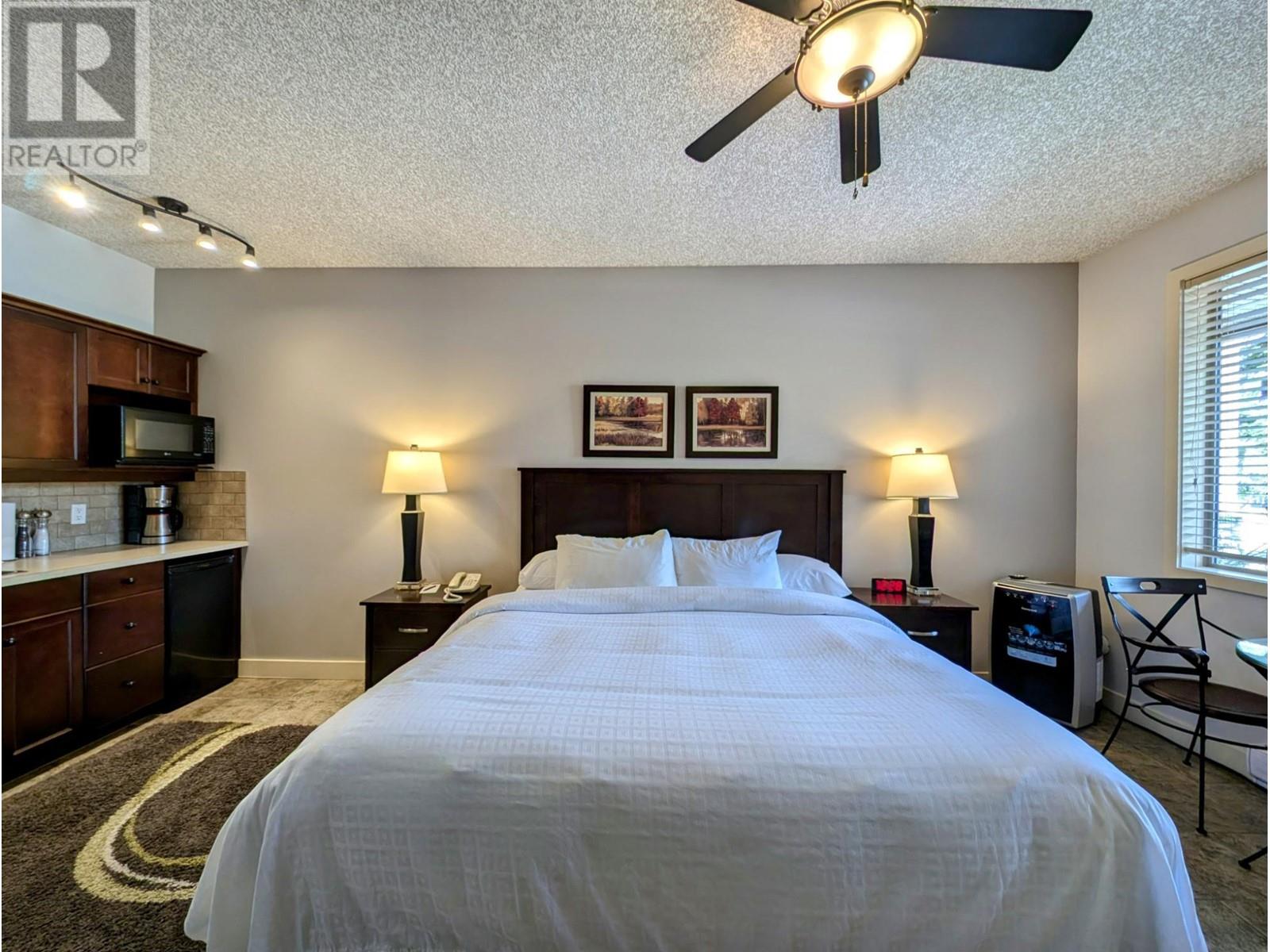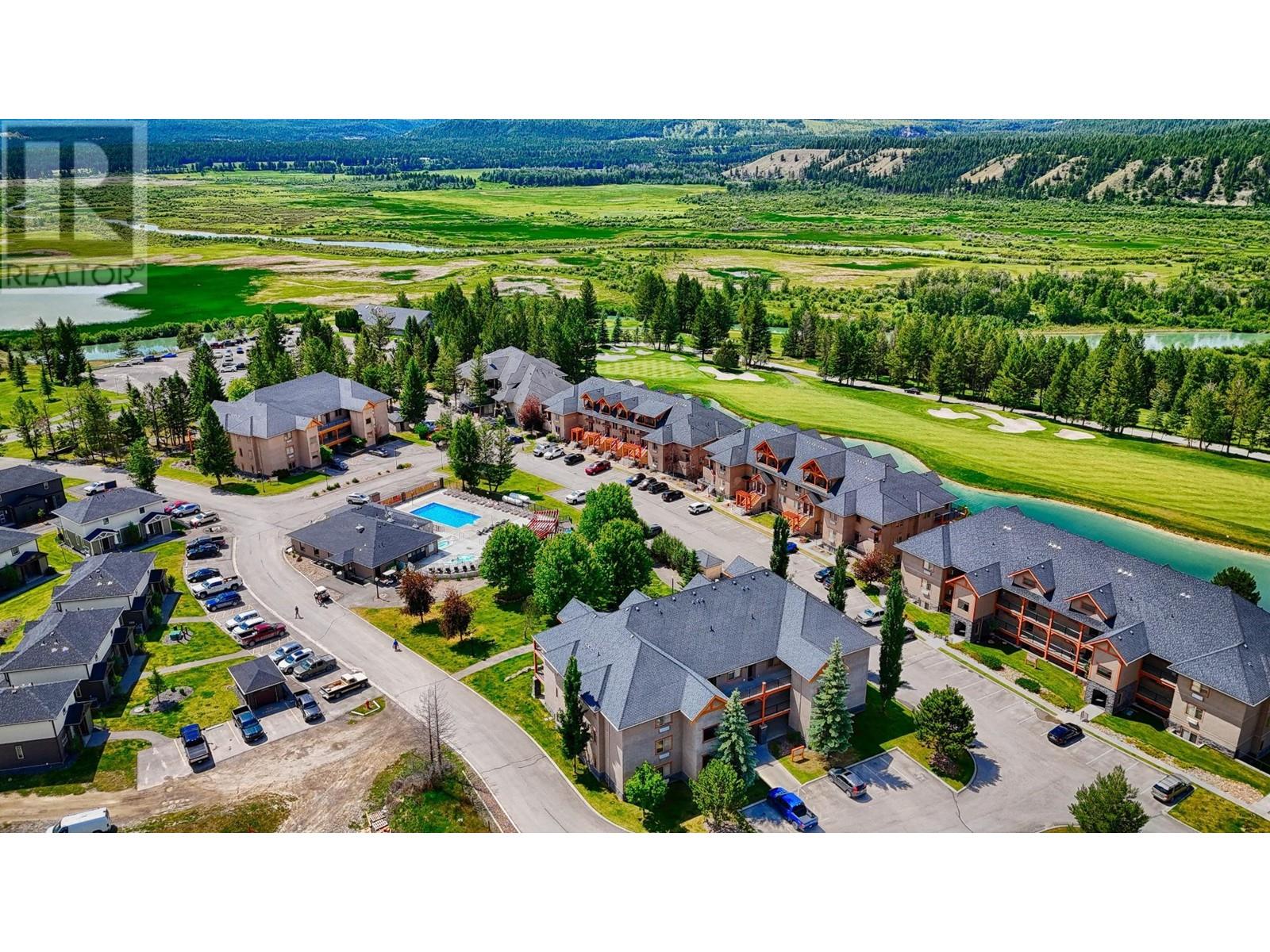500 Bighorn Boulevard Unit# 512b Radium Hot Springs, British Columbia V0A 1M0
$45,900Maintenance, Cable TV, Reserve Fund Contributions, Electricity, Heat, Insurance, Ground Maintenance, Property Management, Other, See Remarks, Recreation Facilities, Sewer, Waste Removal, Water
$448 Monthly
Maintenance, Cable TV, Reserve Fund Contributions, Electricity, Heat, Insurance, Ground Maintenance, Property Management, Other, See Remarks, Recreation Facilities, Sewer, Waste Removal, Water
$448 MonthlyVacations made easy with your own fractional share at the desirable Bighorn Meadows Resort in Radium Hot Springs. This is the BEST PRICED 1/4 share in the complex and is also a great unit that is very close to the pool! Whether you are unwinding after an afternoon on the course or letting the kids run out the back door to the park this is the perfect spot! Your fractional ownership is a maintenance free way to enjoy a piece of paradise. Your monthly fees cover all maintenance inside and out and if you cant use your weeks you can put them into the rental pool through the resort. There are still summer weeks that you can start to enjoy right away! Take advantage of this offering today as it wont last! (id:58770)
Property Details
| MLS® Number | 2477938 |
| Property Type | Single Family |
| Neigbourhood | Radium Hot Springs |
| Community Name | Bighorn Meadows |
| CommunityFeatures | Pets Not Allowed, Rentals Allowed |
| Structure | Clubhouse, Playground |
Building
| BathroomTotal | 2 |
| BedroomsTotal | 2 |
| Amenities | Cable Tv, Clubhouse |
| ConstructedDate | 2007 |
| ExteriorFinish | Composite Siding |
| HeatingType | No Heat |
| RoofMaterial | Asphalt Shingle |
| RoofStyle | Unknown |
| SizeInterior | 1288 Sqft |
| Type | Apartment |
| UtilityWater | Government Managed |
Land
| Acreage | No |
| Sewer | Municipal Sewage System |
| SizeTotal | 0|under 1 Acre |
| SizeTotalText | 0|under 1 Acre |
| ZoningType | Unknown |
Rooms
| Level | Type | Length | Width | Dimensions |
|---|---|---|---|---|
| Main Level | 4pc Bathroom | Measurements not available | ||
| Main Level | Living Room | 14'10'' x 12'6'' | ||
| Main Level | Bedroom | 16'6'' x 11'0'' | ||
| Main Level | Bedroom | 17'6'' x 12'3'' | ||
| Main Level | 4pc Bathroom | Measurements not available | ||
| Main Level | Dining Room | 9'0'' x 11'0'' | ||
| Main Level | Kitchen | 11'0'' x 9'0'' |
Interested?
Contact us for more information
Lindsey Sherlock
1022b 7th Avenue
Invermere, British Columbia V0A 1K0
Geoff Sherlock
1022b 7th Avenue
Invermere, British Columbia V0A 1K0

























