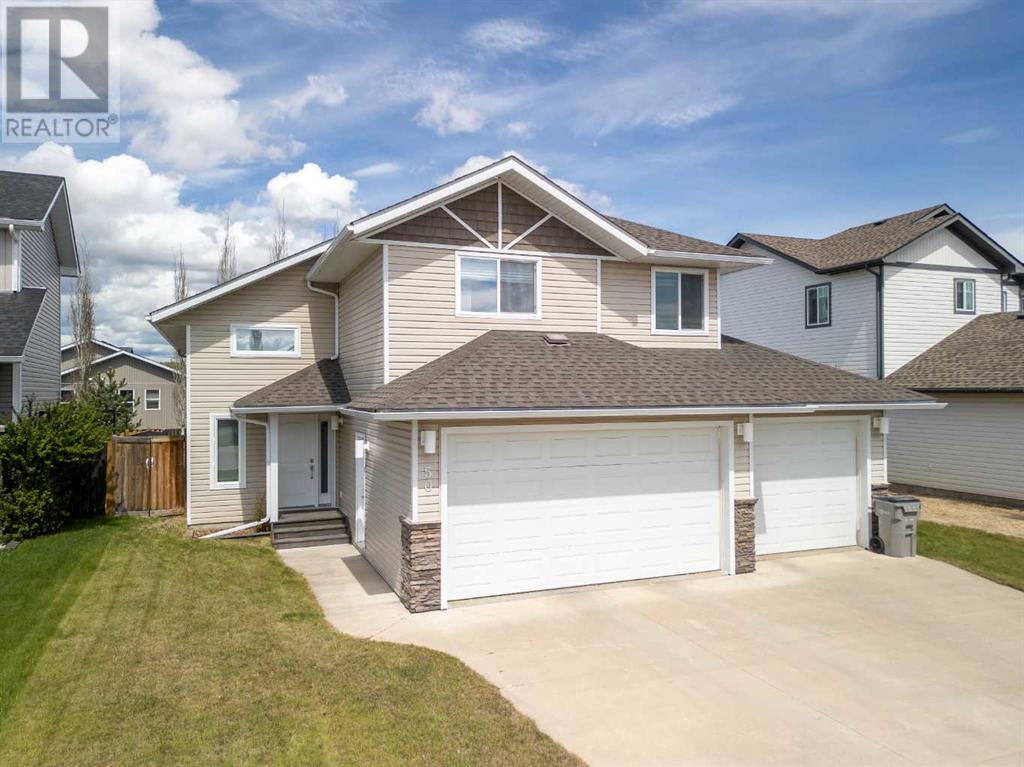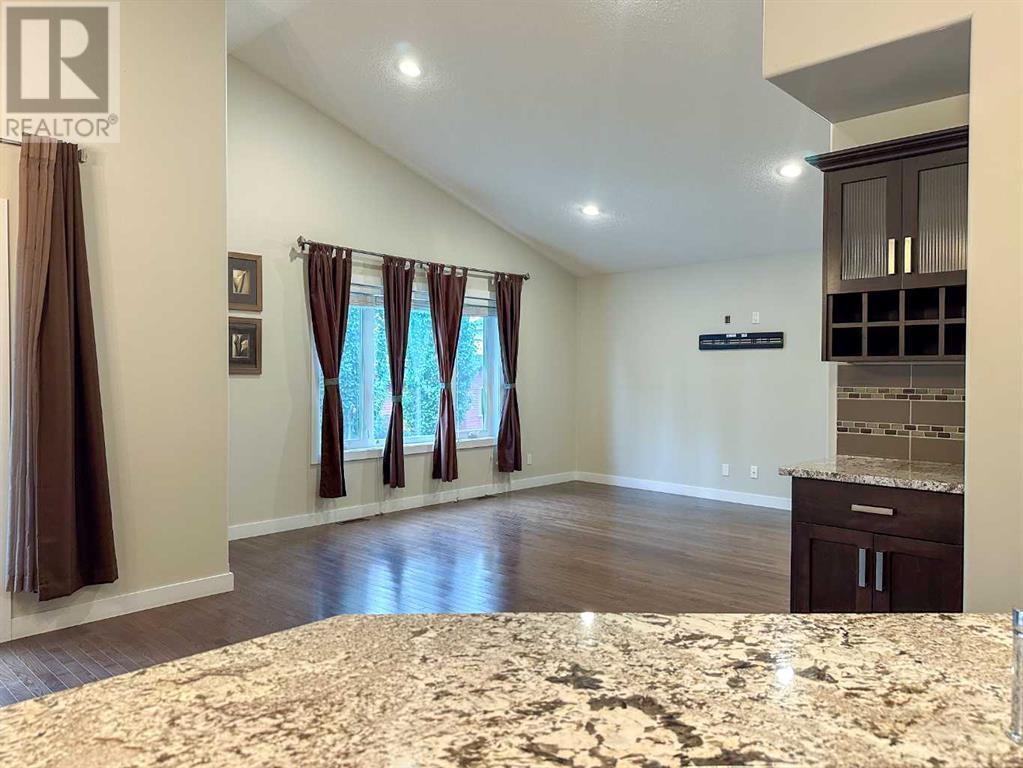50 Spruce Road Whitecourt, Alberta T7S 0C7
$530,000
Introducing an exquisite 4 Bedroom, 3 Bathroom family home perfectly situated within walking distance to St. Mary's School and Percy Baxter School. Built in 2012, this residence offers unparalleled convenience and is fully finished, including a triple car garage.•Entrance: Grand tile foyer sets the tone for sophistication.•Kitchen: Chef's dream with custom maple cabinets, granite countertops, and stainless-steel appliances.•Living Area: Vaulted ceilings and gleaming hardwood floors create an elegant space for family gatherings and entertaining.•Outdoor Space: Sprawling 2-tier deck, with the upper deck sheltered for year-round enjoyment.•Lower Level: Expansive windows so you don’t feel like you’re in a basement, additional bedroom, bathroom, spacious family room, custom-built bar, and cozy in-floor heating.•Side Yard: Generously sized for outdoor activities with a low-maintenance vinyl shed for storage.•Garage: Triple car garage providing ample parking and storage space.•Location: Great location close to Schools, Parks, Playgrounds, Walking trails, Ball Diamonds, Golf Course and Shopping! Impeccably maintained and move-in ready, this residence presents a rare opportunity to embrace a lifestyle of comfort and convenience. Don't miss your chance to make this your dream home! (id:58770)
Property Details
| MLS® Number | A2153916 |
| Property Type | Single Family |
| AmenitiesNearBy | Golf Course, Park, Playground, Recreation Nearby, Schools, Shopping |
| CommunityFeatures | Golf Course Development |
| Features | Cul-de-sac |
| ParkingSpaceTotal | 6 |
| Plan | 0828863 |
| Structure | Shed, Deck |
Building
| BathroomTotal | 3 |
| BedroomsAboveGround | 3 |
| BedroomsBelowGround | 1 |
| BedroomsTotal | 4 |
| Appliances | Washer, Refrigerator, Dishwasher, Stove, Dryer, Microwave Range Hood Combo, Window Coverings, Garage Door Opener |
| ArchitecturalStyle | Bi-level |
| BasementDevelopment | Finished |
| BasementType | Full (finished) |
| ConstructedDate | 2012 |
| ConstructionMaterial | Wood Frame |
| ConstructionStyleAttachment | Detached |
| CoolingType | None |
| ExteriorFinish | Vinyl Siding |
| FlooringType | Carpeted, Hardwood, Tile |
| FoundationType | Poured Concrete |
| HeatingFuel | Natural Gas |
| HeatingType | Forced Air, In Floor Heating |
| SizeInterior | 1429 Sqft |
| TotalFinishedArea | 1429 Sqft |
| Type | House |
Parking
| Concrete | |
| Attached Garage | 3 |
Land
| Acreage | No |
| FenceType | Fence |
| LandAmenities | Golf Course, Park, Playground, Recreation Nearby, Schools, Shopping |
| Sewer | Municipal Sewage System |
| SizeFrontage | 13.11 M |
| SizeIrregular | 5844.00 |
| SizeTotal | 5844 Sqft|4,051 - 7,250 Sqft |
| SizeTotalText | 5844 Sqft|4,051 - 7,250 Sqft |
| ZoningDescription | R-1b |
Rooms
| Level | Type | Length | Width | Dimensions |
|---|---|---|---|---|
| Basement | 4pc Bathroom | Measurements not available | ||
| Basement | Family Room | 22.00 Ft x 13.00 Ft | ||
| Basement | Bedroom | 13.00 Ft x 12.83 Ft | ||
| Basement | Laundry Room | 13.00 Ft x 9.00 Ft | ||
| Main Level | Other | 8.00 Ft x 13.00 Ft | ||
| Main Level | Living Room | 14.00 Ft x 16.00 Ft | ||
| Main Level | Dining Room | 12.00 Ft x 10.00 Ft | ||
| Main Level | Kitchen | 14.00 Ft x 13.00 Ft | ||
| Main Level | 4pc Bathroom | Measurements not available | ||
| Main Level | Bedroom | 11.00 Ft x 9.00 Ft | ||
| Main Level | Bedroom | 8.83 Ft x 11.00 Ft | ||
| Upper Level | Primary Bedroom | 15.00 Ft x 12.00 Ft | ||
| Upper Level | 4pc Bathroom | Measurements not available |
Utilities
| Electricity | Available |
| Natural Gas | Available |
| Telephone | Available |
https://www.realtor.ca/real-estate/27242464/50-spruce-road-whitecourt
Interested?
Contact us for more information
Amanda Stanchfield
Associate
P.o. Box 929; 5114 50 St.
Whitecourt, Alberta T7S 1N9
Debbie Shirley
Associate
P.o. Box 929; 5114 50 St.
Whitecourt, Alberta T7S 1N9































