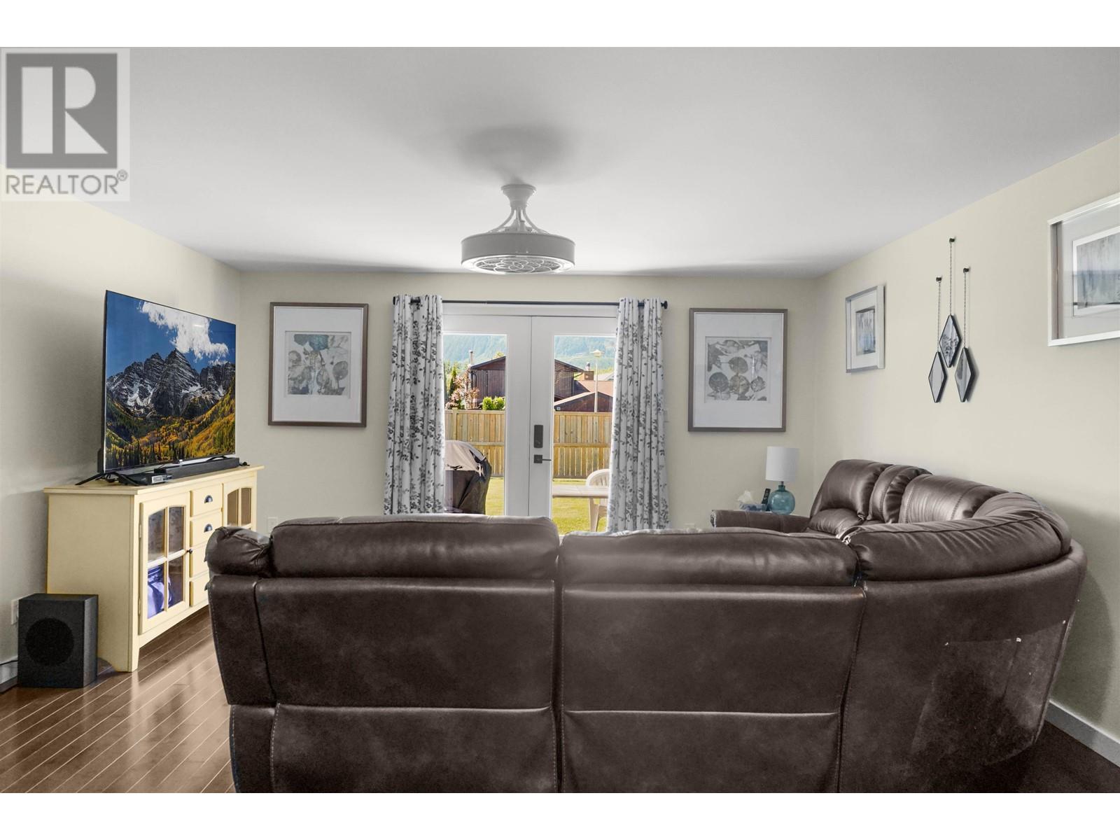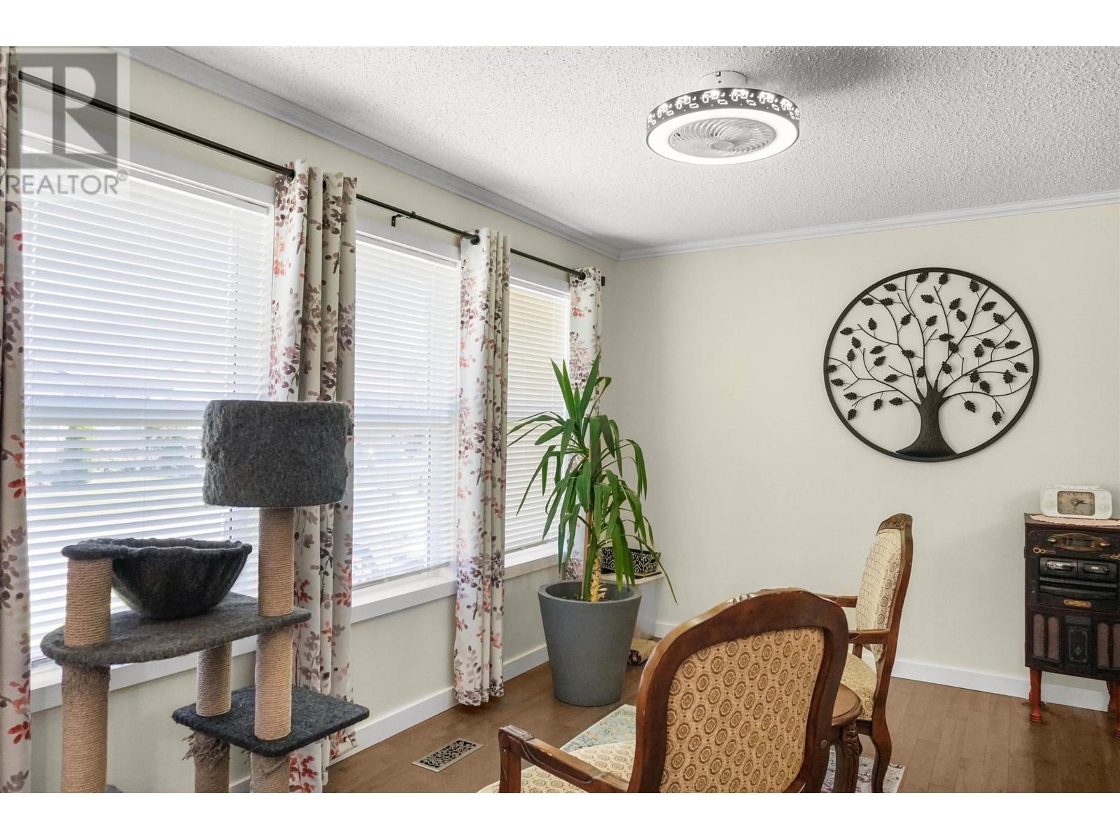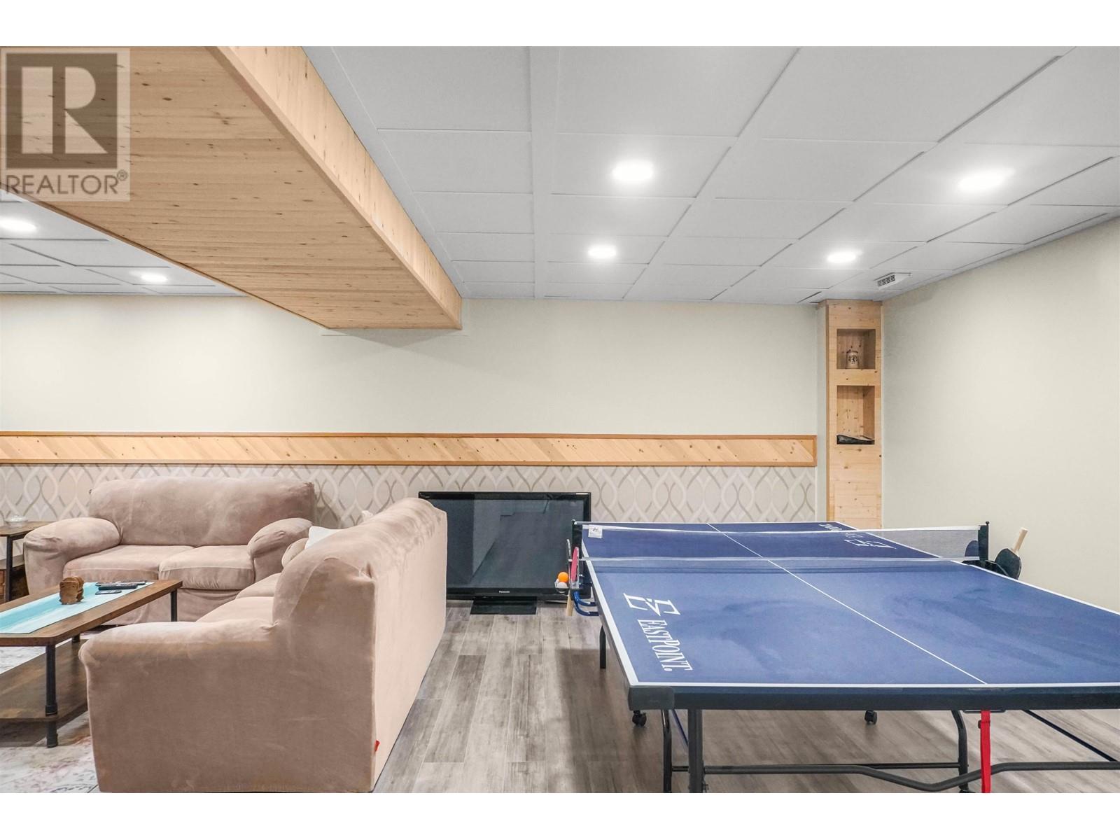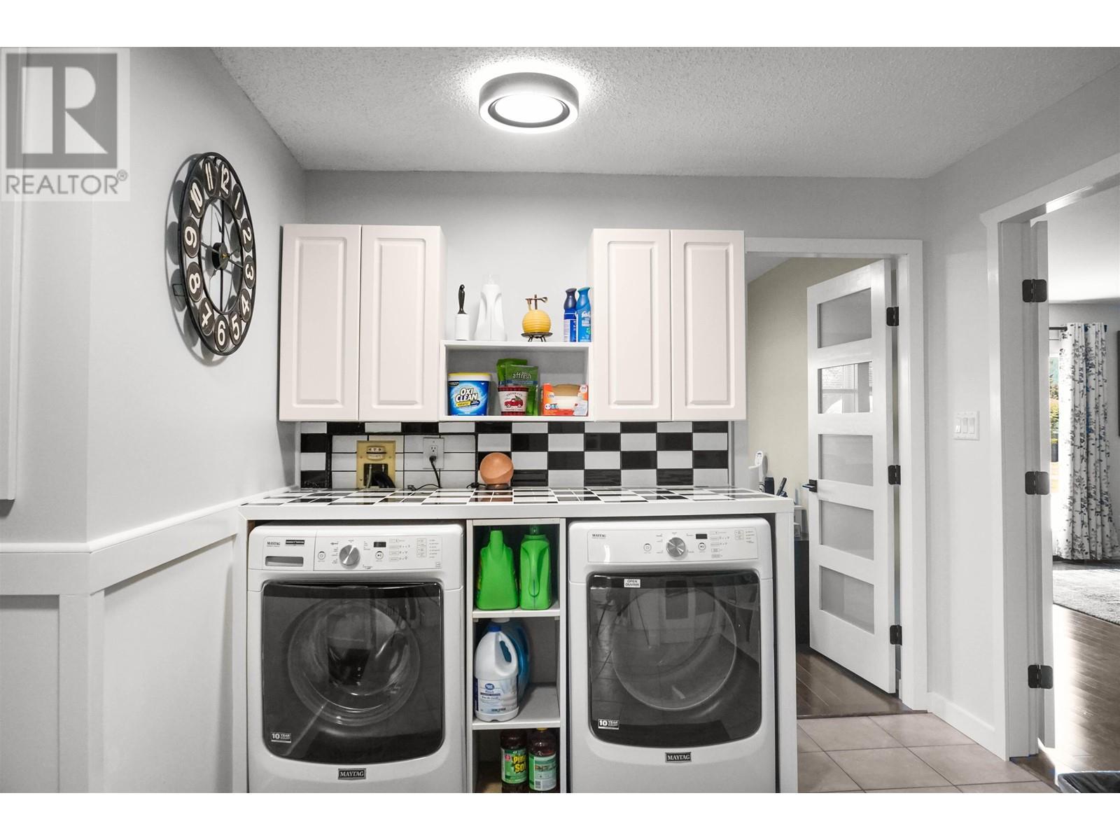50 Currie Street Kitimat, British Columbia V8C 2K2
$665,990
* PREC - Personal Real Estate Corporation. Welcome to your dream home! This spacious 4-bedroom, 4-bathroom house offers a perfect blend of modem comfort and classic charm. Nestled in a quiet, friendly neighborhood, with a backyard full of sun, perfect for family gatherings. The open-concept is ideal for entertaining and the formal dining room works like a charm for large gatherings. Large windows fill the space with natural light making the most of the Kitimat sun! The updated kitchen boasts custom cabinetry, quartz counter tops, stainless steel appliances and ample storage. Retreat to the primary suite with its luxurious en-suite bathroom. Conveniently located near the golf course this 4 level split is a unique layout sure to impress! There is so many great features you just have to see it for yourself! Fully renovated 2022+! (id:58770)
Property Details
| MLS® Number | R2903872 |
| Property Type | Single Family |
| ViewType | Mountain View |
Building
| BathroomTotal | 4 |
| BedroomsTotal | 4 |
| Appliances | Washer, Dryer, Refrigerator, Stove, Dishwasher |
| BasementDevelopment | Finished |
| BasementType | N/a (finished) |
| ConstructedDate | 1980 |
| ConstructionStyleAttachment | Detached |
| ConstructionStyleSplitLevel | Split Level |
| FireplacePresent | Yes |
| FireplaceTotal | 1 |
| FoundationType | Concrete Perimeter |
| HeatingFuel | Natural Gas |
| HeatingType | Baseboard Heaters, Forced Air |
| RoofMaterial | Asphalt Shingle |
| RoofStyle | Conventional |
| StoriesTotal | 4 |
| SizeInterior | 3006 Sqft |
| Type | House |
| UtilityWater | Municipal Water |
Parking
| Garage | 2 |
Land
| Acreage | No |
| SizeIrregular | 8261 |
| SizeTotal | 8261 Sqft |
| SizeTotalText | 8261 Sqft |
Rooms
| Level | Type | Length | Width | Dimensions |
|---|---|---|---|---|
| Above | Primary Bedroom | 11 ft ,1 in | 15 ft ,3 in | 11 ft ,1 in x 15 ft ,3 in |
| Above | Bedroom 3 | 11 ft ,5 in | 10 ft ,3 in | 11 ft ,5 in x 10 ft ,3 in |
| Above | Bedroom 4 | 11 ft ,5 in | 9 ft ,8 in | 11 ft ,5 in x 9 ft ,8 in |
| Basement | Recreational, Games Room | 15 ft ,6 in | 23 ft ,1 in | 15 ft ,6 in x 23 ft ,1 in |
| Basement | Storage | 3 ft ,1 in | 15 ft ,2 in | 3 ft ,1 in x 15 ft ,2 in |
| Lower Level | Bedroom 2 | 10 ft ,8 in | 15 ft | 10 ft ,8 in x 15 ft |
| Lower Level | Laundry Room | 12 ft ,1 in | 9 ft ,1 in | 12 ft ,1 in x 9 ft ,1 in |
| Lower Level | Foyer | 6 ft ,2 in | 8 ft ,5 in | 6 ft ,2 in x 8 ft ,5 in |
| Lower Level | Living Room | 15 ft ,4 in | 23 ft ,2 in | 15 ft ,4 in x 23 ft ,2 in |
| Main Level | Kitchen | 11 ft ,4 in | 25 ft ,1 in | 11 ft ,4 in x 25 ft ,1 in |
| Main Level | Dining Room | 13 ft ,3 in | 20 ft ,5 in | 13 ft ,3 in x 20 ft ,5 in |
https://www.realtor.ca/real-estate/27148351/50-currie-street-kitimat
Interested?
Contact us for more information
Giuseppe Bravo
Personal Real Estate Corporation
193 Nechako Centre
Kitimat, British Columbia V8C 1M8






































