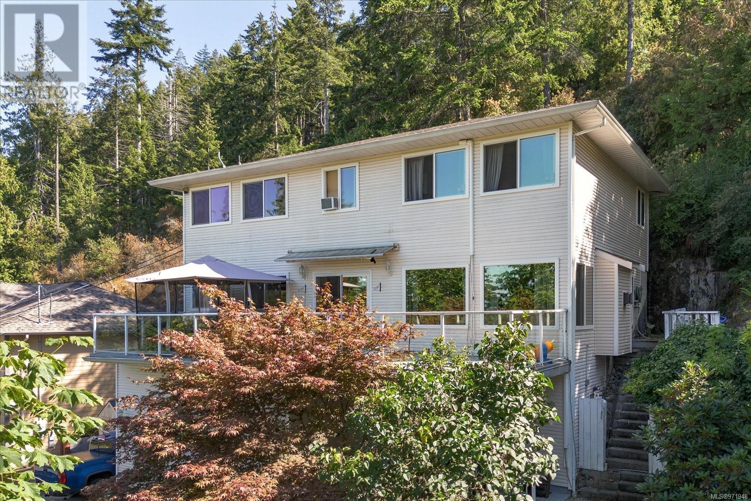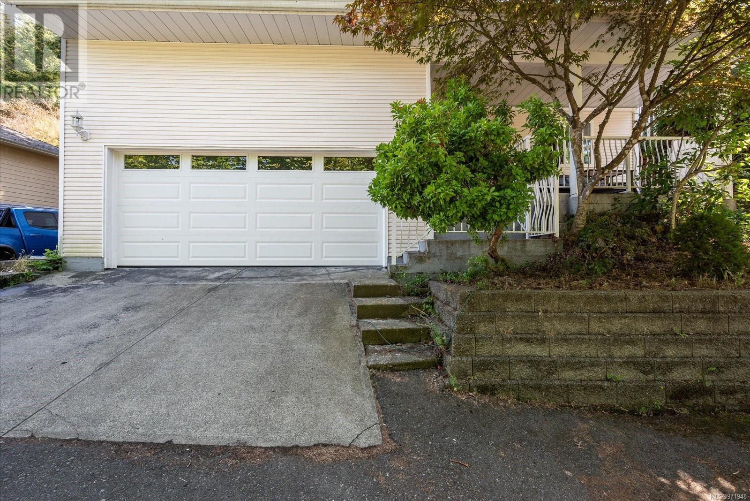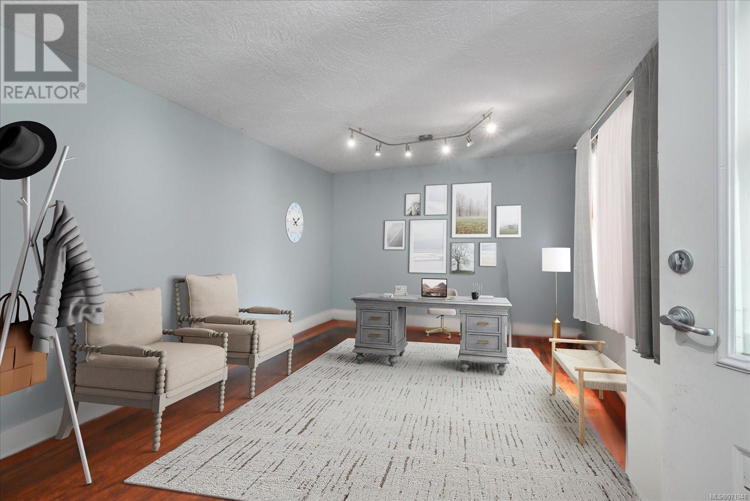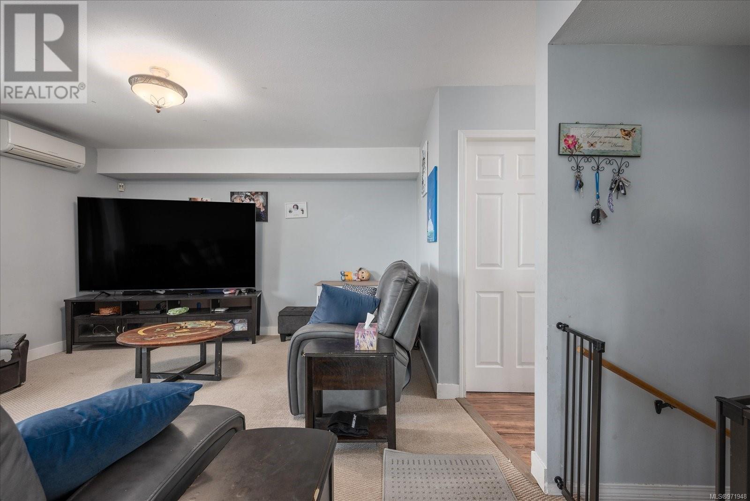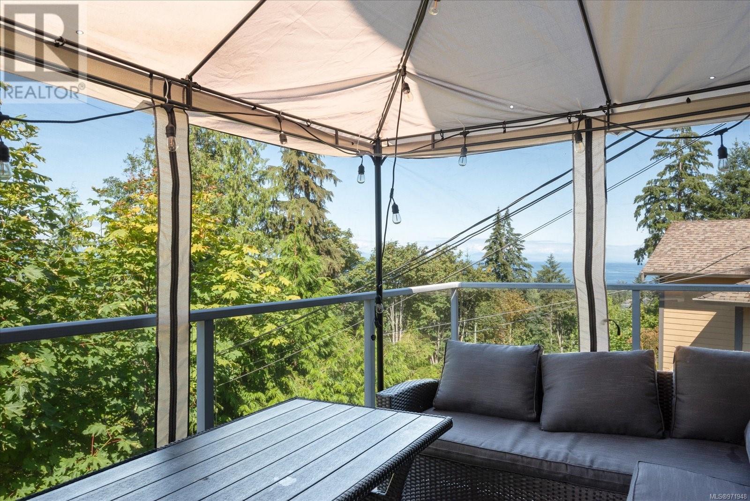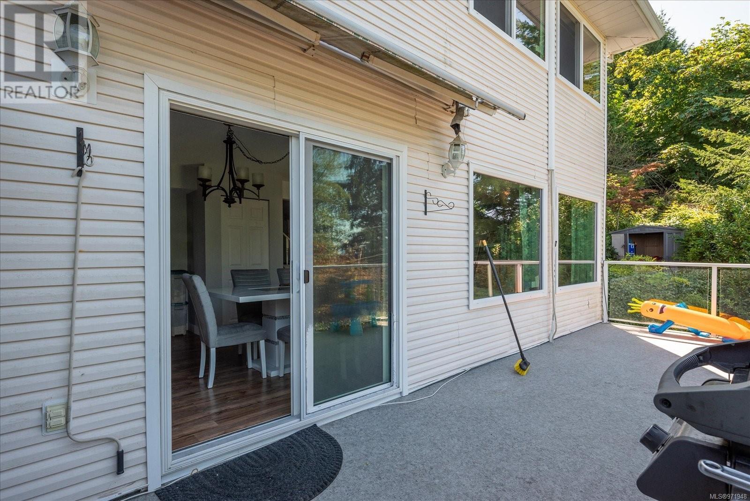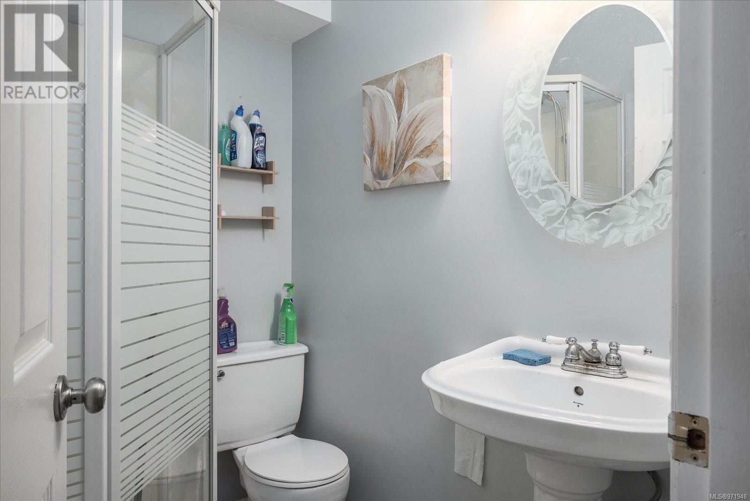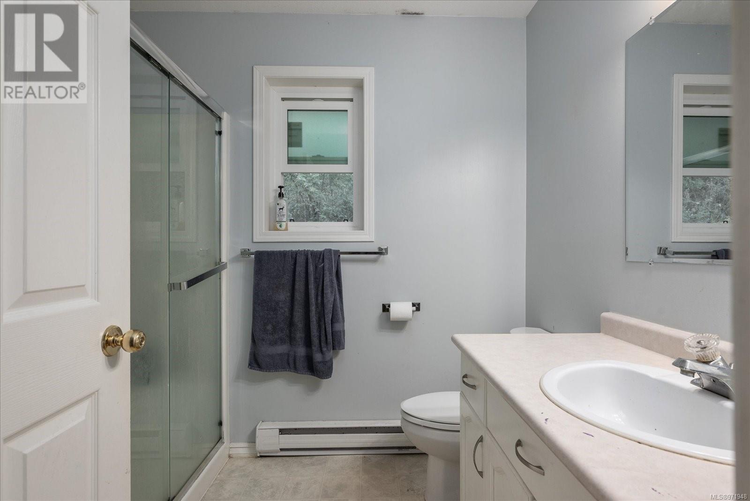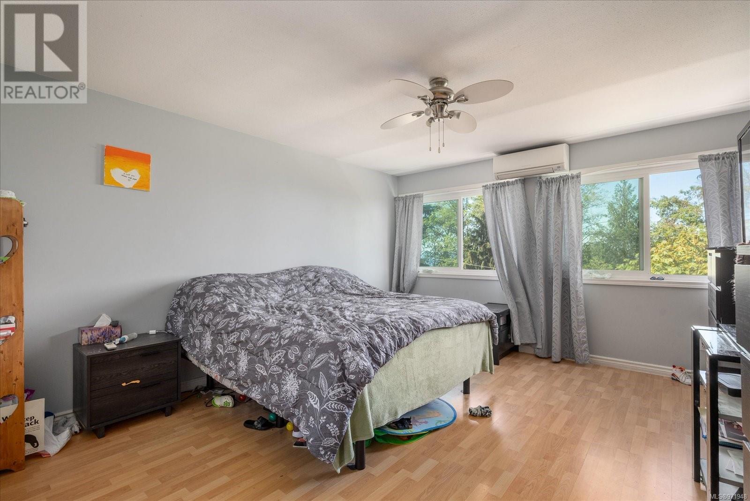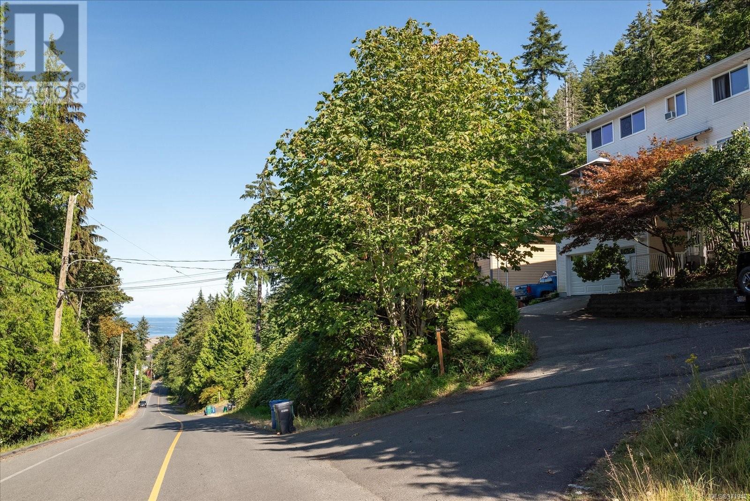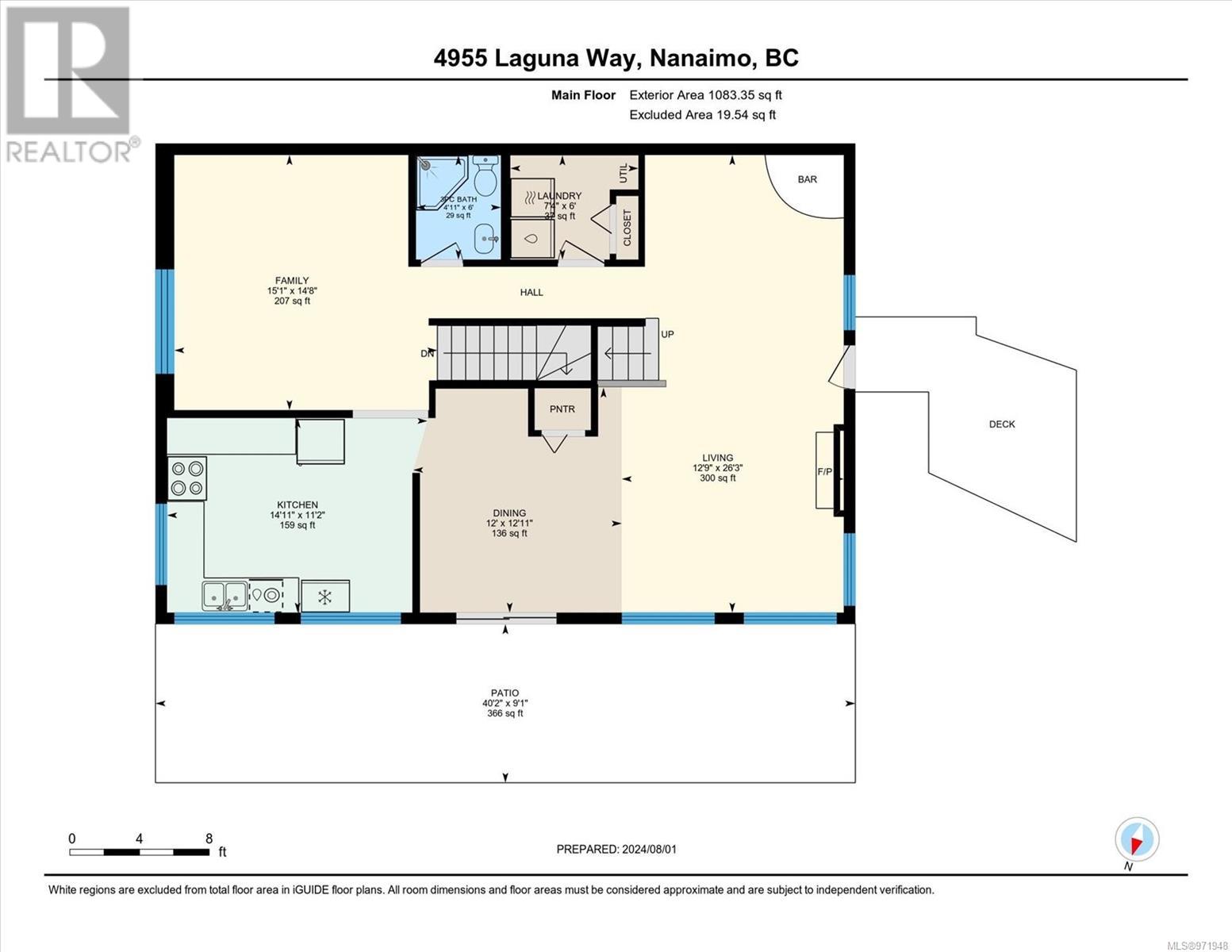4955 Laguna Way Nanaimo, British Columbia V9T 5L7
$985,000
This spacious 3 level family homes offers 2,445 square feet ample and serene living spaces for all your family's needs with 4 bedrooms and 3 bathrooms. The lower floor welcomes you with a family room/office area and access to the double car garage - making unloading groceries a breeze. The main floor features the kitchen, a dining/living room and extended sitting room, propane fireplace and large windows and patio doors that spill onto the front deck - all with stunning ocean views! Four bedrooms are conveniently located in the upper level, along with a four piece bathroom and a primary bedroom with a 3 pc ensuite, walk in closet and a customizable space for an expansive closet/dressing room or quiet reading area. Additional features include extra parking on both sides of the home, small side yard with easy access off the main level, low maintenance yard, ductless heat pump and ocean views! Don't miss out on this home, call for your showing today. (id:58770)
Property Details
| MLS® Number | 971948 |
| Property Type | Single Family |
| Neigbourhood | North Nanaimo |
| Features | Other |
| ParkingSpaceTotal | 5 |
| Plan | Vip25430 |
| Structure | Patio(s) |
| ViewType | Mountain View, Ocean View |
Building
| BathroomTotal | 3 |
| BedroomsTotal | 4 |
| ConstructedDate | 1992 |
| CoolingType | Air Conditioned |
| FireplacePresent | Yes |
| FireplaceTotal | 3 |
| HeatingType | Baseboard Heaters, Heat Pump |
| SizeInterior | 3289.75 Sqft |
| TotalFinishedArea | 2445.75 Sqft |
| Type | House |
Land
| AccessType | Road Access |
| Acreage | No |
| SizeIrregular | 19591 |
| SizeTotal | 19591 Sqft |
| SizeTotalText | 19591 Sqft |
| ZoningDescription | R1 |
| ZoningType | Residential |
Rooms
| Level | Type | Length | Width | Dimensions |
|---|---|---|---|---|
| Second Level | Primary Bedroom | 14'5 x 13'2 | ||
| Second Level | Bedroom | 12'10 x 12'11 | ||
| Second Level | Bedroom | 13'5 x 11'6 | ||
| Second Level | Other | 6'7 x 11'9 | ||
| Second Level | Bedroom | 12'10 x 14'3 | ||
| Second Level | Bathroom | 4-Piece | ||
| Second Level | Bathroom | 3-Piece | ||
| Lower Level | Office | 18 ft | Measurements not available x 18 ft | |
| Lower Level | Porch | 7'3 x 13'2 | ||
| Main Level | Patio | 9'1 x 40'2 | ||
| Main Level | Living Room | 26'3 x 12'9 | ||
| Main Level | Laundry Room | 6 ft | 6 ft x Measurements not available | |
| Main Level | Kitchen | 11'2 x 14'11 | ||
| Main Level | Family Room | 14'8 x 15'1 | ||
| Main Level | Dining Room | 12 ft | Measurements not available x 12 ft | |
| Main Level | Bathroom | 3-Piece |
https://www.realtor.ca/real-estate/27247238/4955-laguna-way-nanaimo-north-nanaimo
Interested?
Contact us for more information
Hans Suhr
Personal Real Estate Corporation
#2 - 3179 Barons Rd
Nanaimo, British Columbia V9T 5W5


