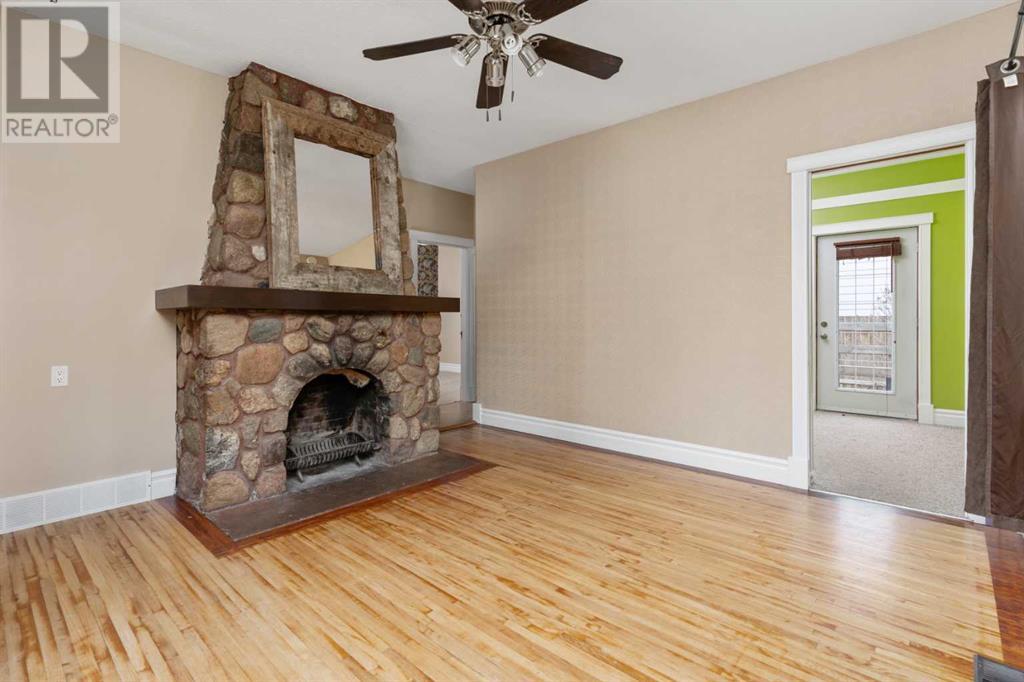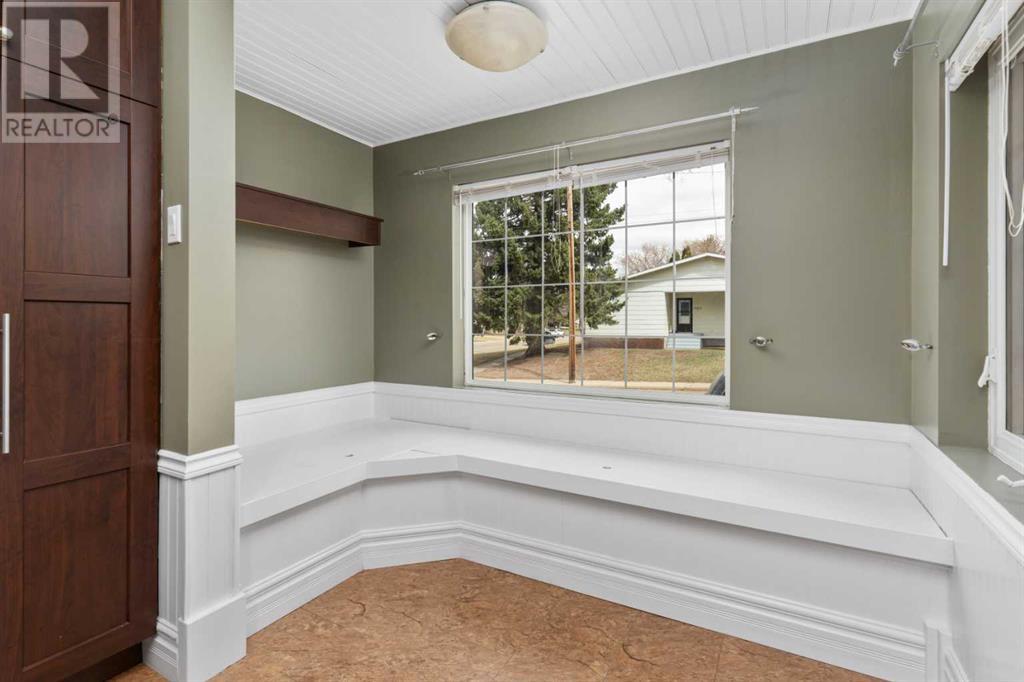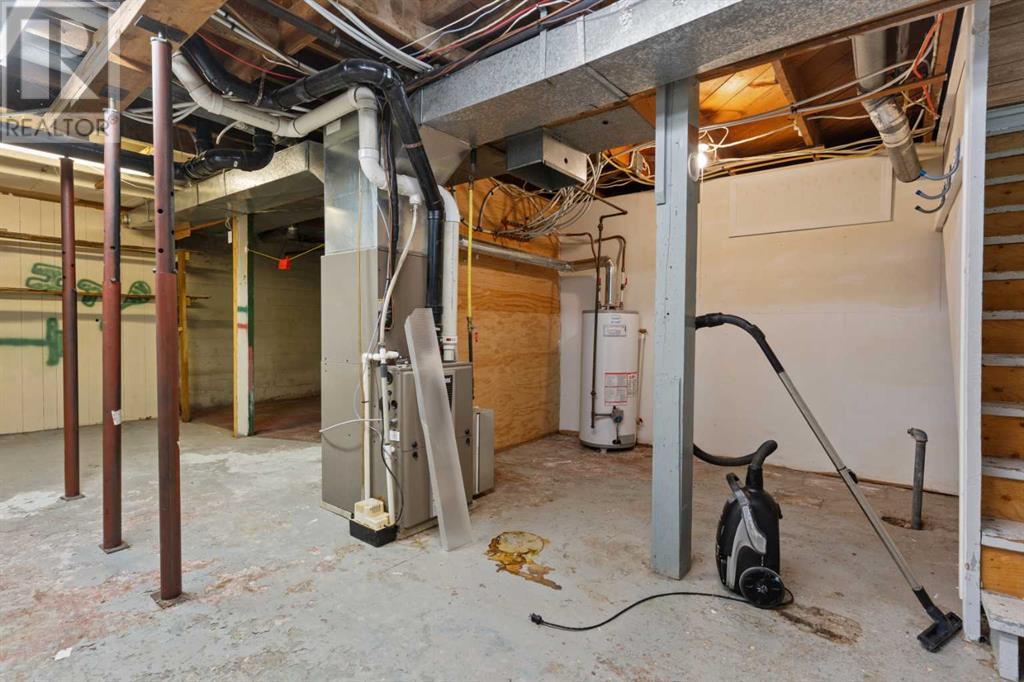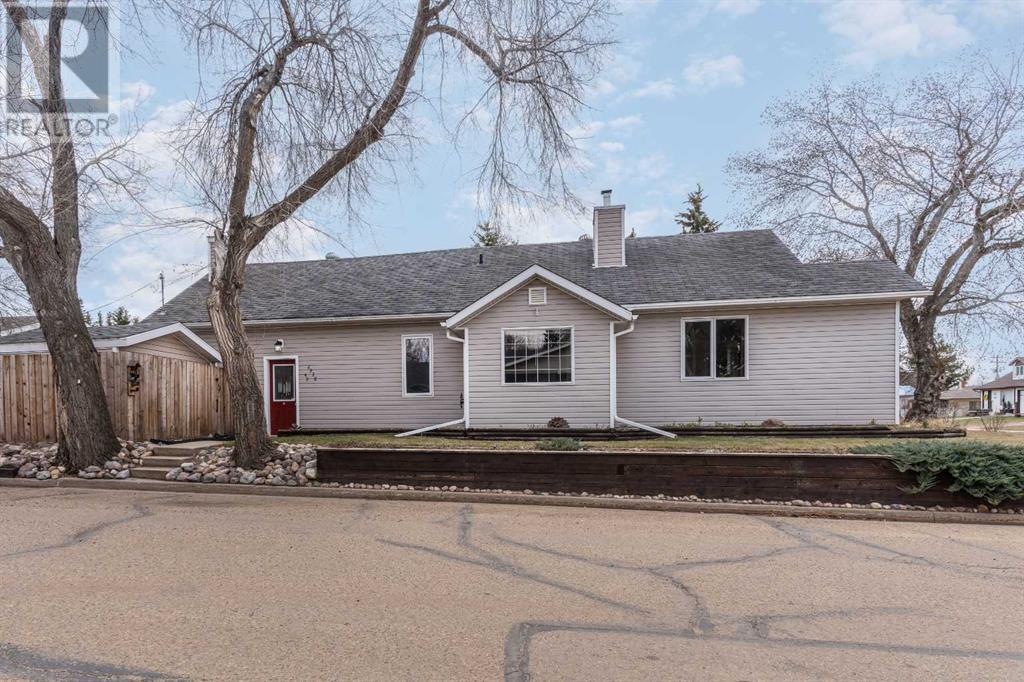4938 49 Street Sedgewick, Alberta T0B 4C0
$260,000
Walking into this 1.5-story home will leave you impressed and wanting to move right in. Coming into the home you will be greeted with lots of built-in storage benches and tile flooring - keeping it easy to clean and organized! From the entrance, you will walk into the main living room, which is spacious and features garden doors to the fenced backyard. Another fun feature is a walk-in closet that could be used as a reading nook, turned into a kid's indoor playhouse, or used as storage! Up a couple of steps takes you past a beautiful wood-feature wall into the updated kitchen (2010)! Not only does the eat-in kitchen have plenty of windows providing amazing natural light, but it also has built-in bench seating! The main floor has a massive 4-piece bathroom with plenty of storage, and features a shower light - never shower in the dark again! The primary bedroom has lots of natural light and has 2 large closets. The great room has the most beautiful stone fireplace that stands out as a feature wall! This room could be used as a formal dining room or secondary living room library - the options are endless. Off of the great room is a small office with lots of light as well which could also be an art room! Finishing off the main floor is another bedroom (no closet) with its very own deck - making this a perfect guest bedroom!! The upper floor has 2 more bedrooms both with closets as well as a closet at the top of the stairs for extra bedding or totes! The basement has lots of potential to be developed more OR just keep it as is for storage and the laundry! Outside you will get to enjoy the large yard that is completely fenced with multiple gates for easy access to and from the yard. For parking options, there is a detached double garage as well as off-street parking, and RV parking! There is multiple flower beds and space for gardening! Updates include double detached garage built in 2008, fence in 2008, large living room addition in 2009, new kitchen cupboards and co untertops and built-in nook in 2010, furnace in 2013, and central air conditioning in 2014. (id:58770)
Property Details
| MLS® Number | A2126629 |
| Property Type | Single Family |
| AmenitiesNearBy | Airport, Golf Course, Park, Playground, Schools, Shopping |
| CommunityFeatures | Golf Course Development |
| Features | Back Lane, Pvc Window, Closet Organizers |
| ParkingSpaceTotal | 4 |
| Plan | 3825p |
| Structure | Deck |
Building
| BathroomTotal | 1 |
| BedroomsAboveGround | 4 |
| BedroomsTotal | 4 |
| Appliances | Refrigerator, Stove, Window Coverings, Garage Door Opener, Washer & Dryer |
| BasementDevelopment | Partially Finished |
| BasementType | Partial (partially Finished) |
| ConstructedDate | 1945 |
| ConstructionMaterial | Poured Concrete, Wood Frame |
| ConstructionStyleAttachment | Detached |
| CoolingType | Central Air Conditioning |
| ExteriorFinish | Concrete, Vinyl Siding |
| FireplacePresent | Yes |
| FireplaceTotal | 1 |
| FlooringType | Carpeted, Laminate, Tile |
| FoundationType | Poured Concrete |
| HeatingType | Forced Air |
| StoriesTotal | 1 |
| SizeInterior | 1949 Sqft |
| TotalFinishedArea | 1949 Sqft |
| Type | House |
Parking
| Detached Garage | 2 |
| Other | |
| Parking Pad | |
| RV |
Land
| Acreage | No |
| FenceType | Fence |
| LandAmenities | Airport, Golf Course, Park, Playground, Schools, Shopping |
| LandscapeFeatures | Lawn |
| SizeDepth | 36.57 M |
| SizeFrontage | 15.24 M |
| SizeIrregular | 6000.00 |
| SizeTotal | 6000 Sqft|4,051 - 7,250 Sqft |
| SizeTotalText | 6000 Sqft|4,051 - 7,250 Sqft |
| ZoningDescription | R1 |
Rooms
| Level | Type | Length | Width | Dimensions |
|---|---|---|---|---|
| Basement | Laundry Room | 17.67 Ft x 25.92 Ft | ||
| Basement | Storage | 7.83 Ft x 10.33 Ft | ||
| Main Level | Living Room | 20.50 Ft x 17.58 Ft | ||
| Main Level | Other | 7.75 Ft x 12.42 Ft | ||
| Main Level | Eat In Kitchen | 17.33 Ft x 9.58 Ft | ||
| Main Level | Great Room | 13.33 Ft x 13.33 Ft | ||
| Main Level | Primary Bedroom | 10.33 Ft x 10.42 Ft | ||
| Main Level | 4pc Bathroom | .00 Ft x .00 Ft | ||
| Main Level | Office | 5.50 Ft x 7.17 Ft | ||
| Main Level | Bedroom | 9.33 Ft x 9.58 Ft | ||
| Main Level | Other | 8.83 Ft x 7.67 Ft | ||
| Upper Level | Bedroom | 11.00 Ft x 16.08 Ft | ||
| Upper Level | Bedroom | 10.42 Ft x 11.92 Ft |
https://www.realtor.ca/real-estate/26820019/4938-49-street-sedgewick
Interested?
Contact us for more information
Joanie Johnson
Associate
4802 - 49 Street
Camrose, Alberta T4V 1M9









































