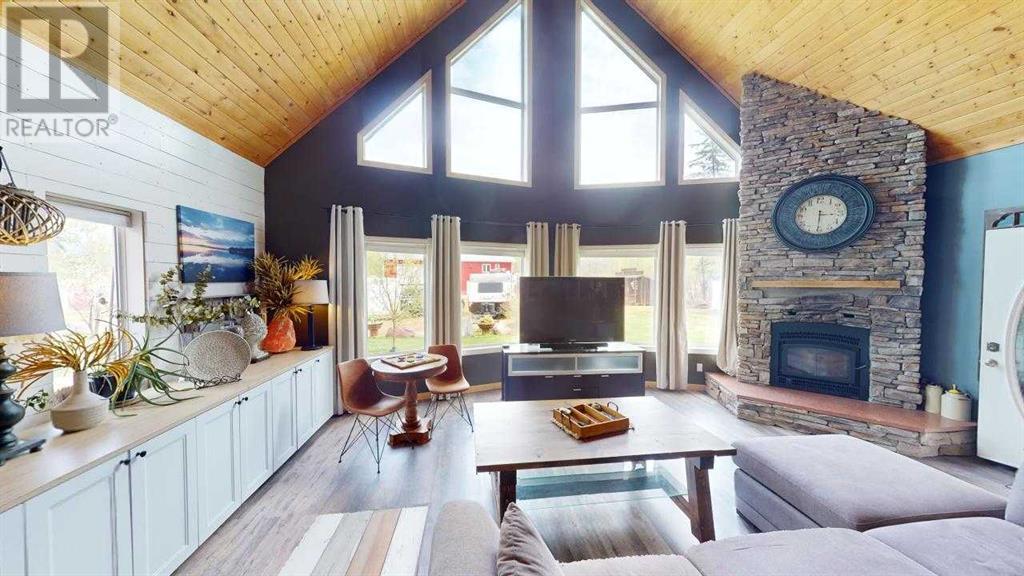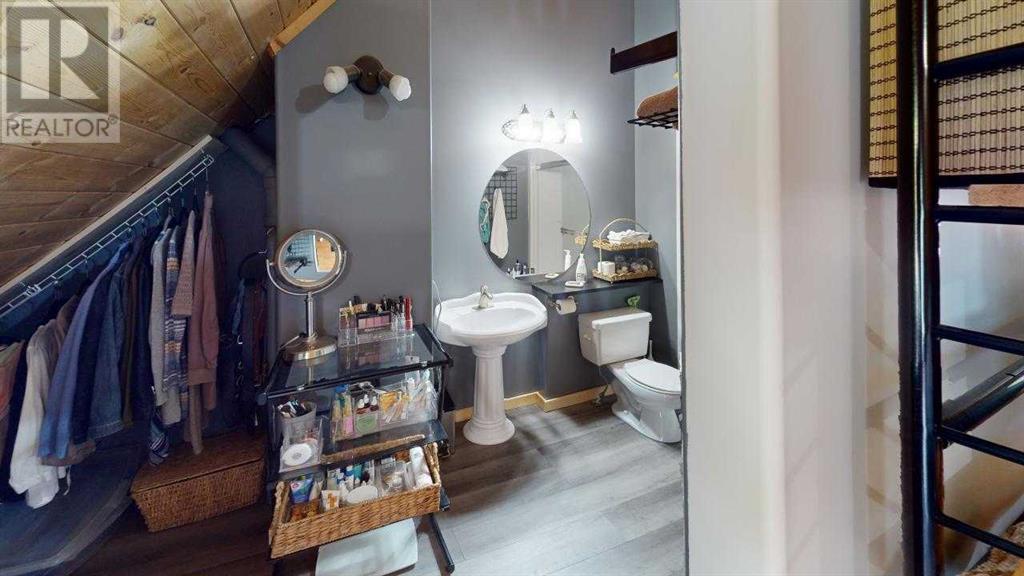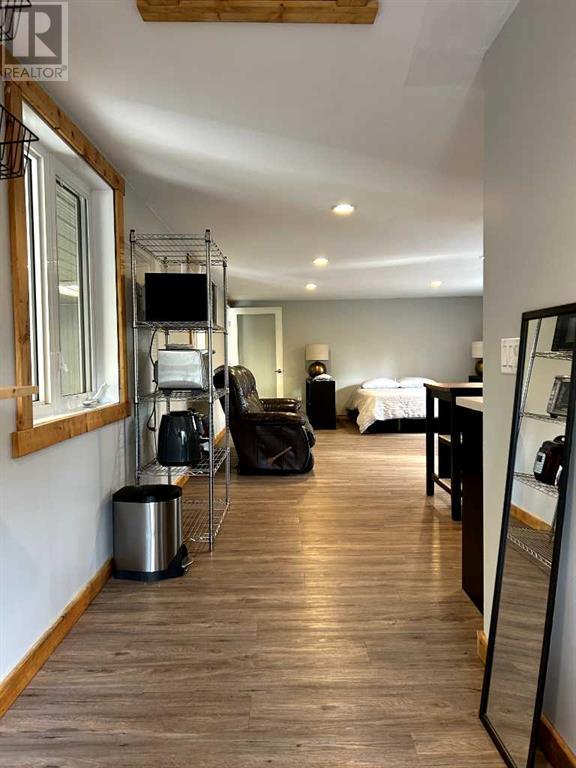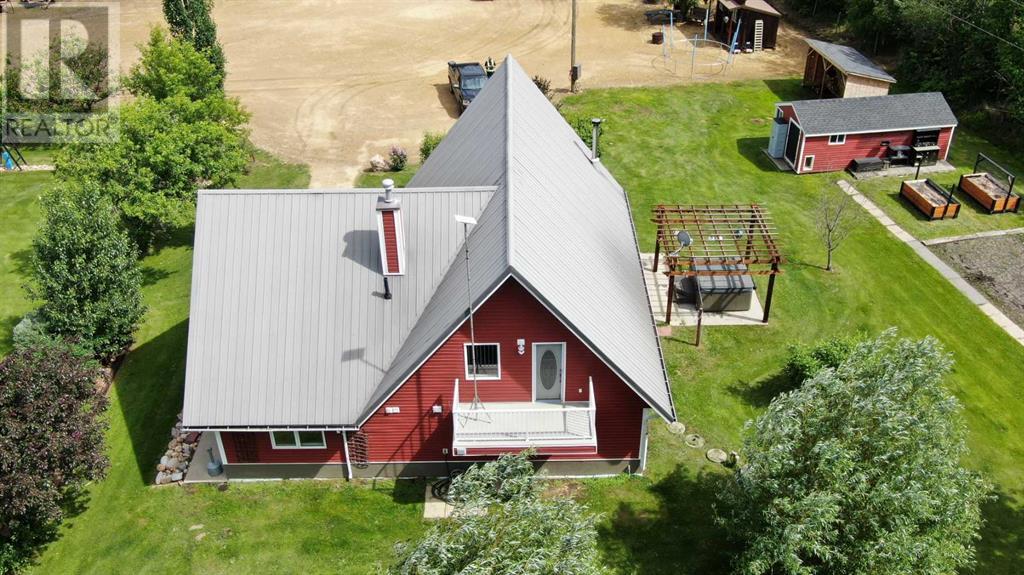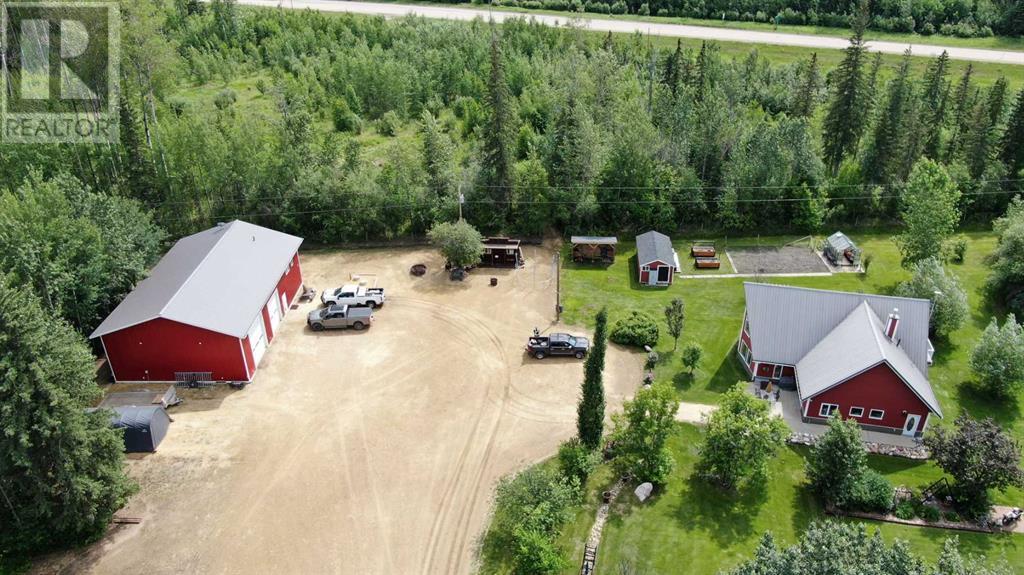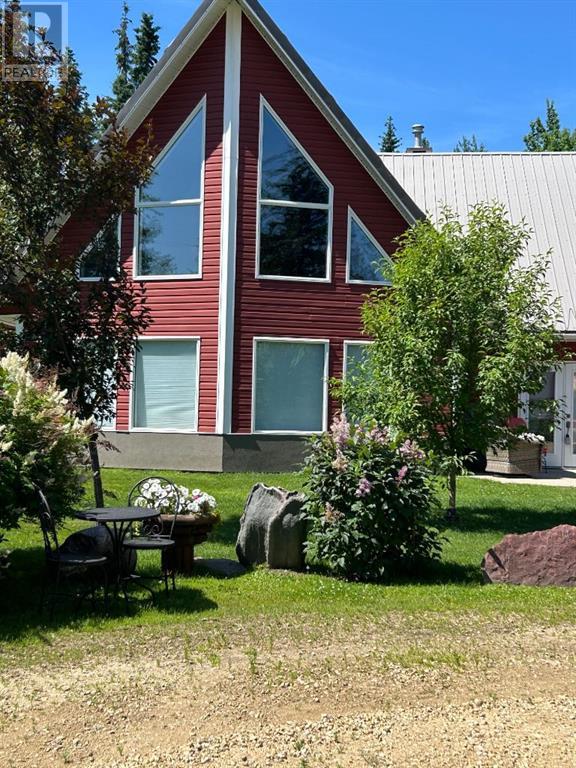49 Poplar Estates M.d. Of, Alberta T0G 2A0
$629,900
Stunning one and a half story chalet style home with 40'x60' Shop situated on 3 acres just minutes from Slave Lake. It's a peaceful and private setting surrounded by trees and beautiful landscaping, a tack shop, several storage sheds, greenhouse, children's play park, hen house and the list goes on! The interior will just wow you from the moment you walk in the door with tons of windows, rustic chic design, soaring ceilings, and masterful floor to ceiling rock wood burning fireplace. The modern kitchen with middle island has tons of counter space, pull out drawers, stainless appliances, and clean lines - built for the entertainer in mind. The gorgeous loft primary bedroom overlooks the beautiful a frame front windows/living room - offers a walkout balcony, walk in closet, and 4 piece ensuite. This home is on a septic tank and field, in floor heating, forced air furnace as back up, municipal water, and natural gas. The shop is on it's own sewer system, 2 overhead doors, in floor heating, air compressor hook ups, 240 Electrical for a welder, mother in law suite with kitchenette/3 pc bath/laundry, a separate oversized room that could be converted to anything your heart desires but is currently being used for storage and lastly a utility room fit with work bench, toilet, wash station, compressor, a fridge and extra storage for work clothes etc. This home and shop won't disappoint even the most discerning of buyers! (id:58770)
Property Details
| MLS® Number | A2134970 |
| Property Type | Single Family |
| AmenitiesNearBy | Golf Course, Park, Recreation Nearby, Schools, Shopping, Water Nearby |
| CommunityFeatures | Golf Course Development, Lake Privileges, Fishing |
| Features | Pvc Window |
| ParkingSpaceTotal | 8 |
| Plan | 9222524 |
| Structure | Greenhouse, Shed |
Building
| BathroomTotal | 2 |
| BedroomsAboveGround | 3 |
| BedroomsTotal | 3 |
| Appliances | Refrigerator, Range - Electric, Dishwasher, Dryer, Hood Fan, Garage Door Opener, Washer/dryer Stack-up |
| BasementType | None |
| ConstructedDate | 2006 |
| ConstructionMaterial | Wood Frame |
| ConstructionStyleAttachment | Detached |
| CoolingType | None |
| ExteriorFinish | Vinyl Siding |
| FireplacePresent | Yes |
| FireplaceTotal | 1 |
| FlooringType | Ceramic Tile, Laminate |
| FoundationType | Poured Concrete |
| HeatingType | Other, Forced Air |
| StoriesTotal | 1 |
| SizeInterior | 2027 Sqft |
| TotalFinishedArea | 2027 Sqft |
| Type | House |
Parking
| Detached Garage | 2 |
| Garage | |
| Heated Garage |
Land
| Acreage | Yes |
| FenceType | Not Fenced |
| LandAmenities | Golf Course, Park, Recreation Nearby, Schools, Shopping, Water Nearby |
| LandscapeFeatures | Fruit Trees, Garden Area, Landscaped, Lawn |
| Sewer | Mound |
| SizeIrregular | 3.01 |
| SizeTotal | 3.01 Ac|2 - 4.99 Acres |
| SizeTotalText | 3.01 Ac|2 - 4.99 Acres |
| ZoningDescription | Cr1 |
Rooms
| Level | Type | Length | Width | Dimensions |
|---|---|---|---|---|
| Second Level | Primary Bedroom | 20.58 Ft x 14.00 Ft | ||
| Second Level | 4pc Bathroom | 12.58 Ft x 7.58 Ft | ||
| Second Level | Loft | 10.75 Ft x 5.58 Ft | ||
| Main Level | Eat In Kitchen | 15.17 Ft x 27.75 Ft | ||
| Main Level | Great Room | 23.25 Ft x 19.92 Ft | ||
| Main Level | Bedroom | 11.50 Ft x 9.83 Ft | ||
| Main Level | Bedroom | 11.50 Ft x 10.17 Ft | ||
| Main Level | Furnace | 12.67 Ft x 7.33 Ft | ||
| Main Level | 4pc Bathroom | 7.58 Ft x 11.58 Ft |
https://www.realtor.ca/real-estate/26951474/49-poplar-estates-rural-lesser-slave-river-no-124-md-of
Interested?
Contact us for more information
Carmen Pearson
Associate
201-9715 Main Street
Fort Mcmurray, Alberta T9H 1T5








