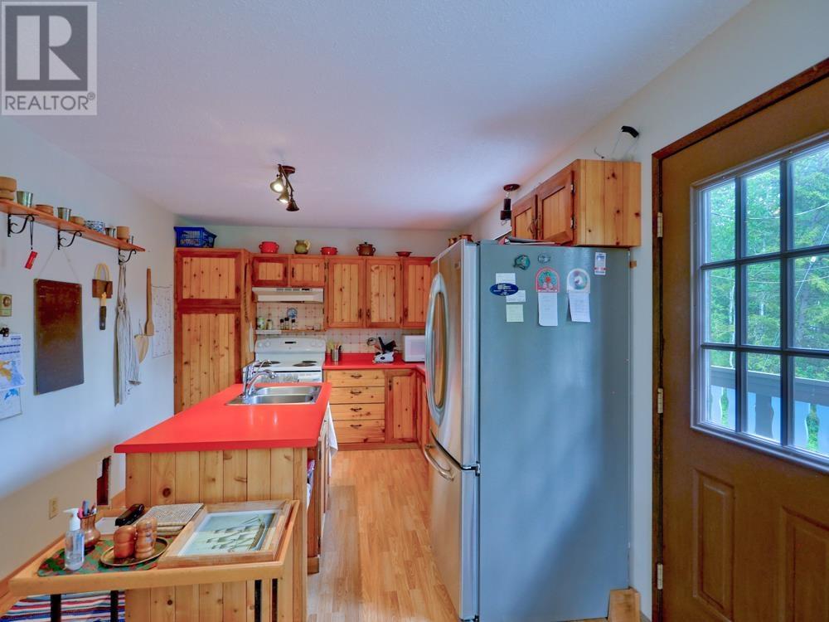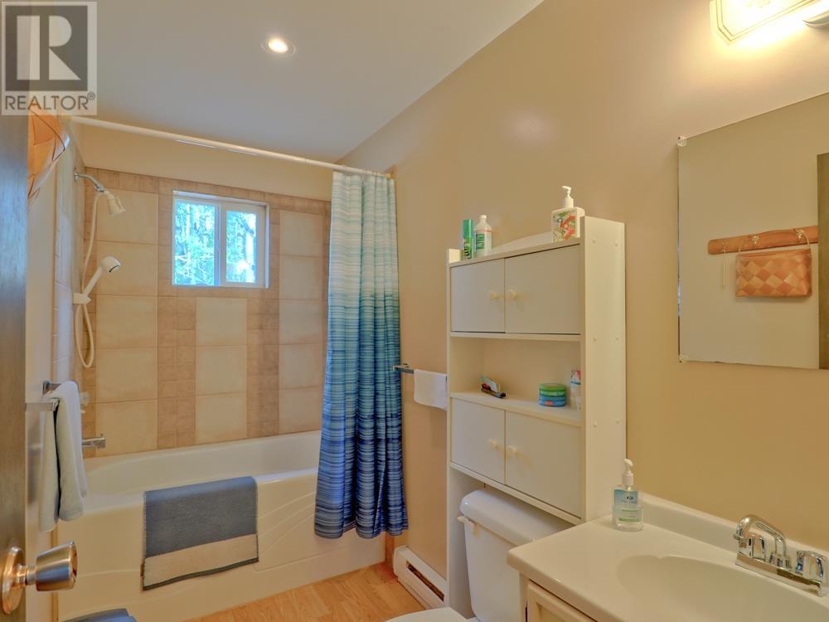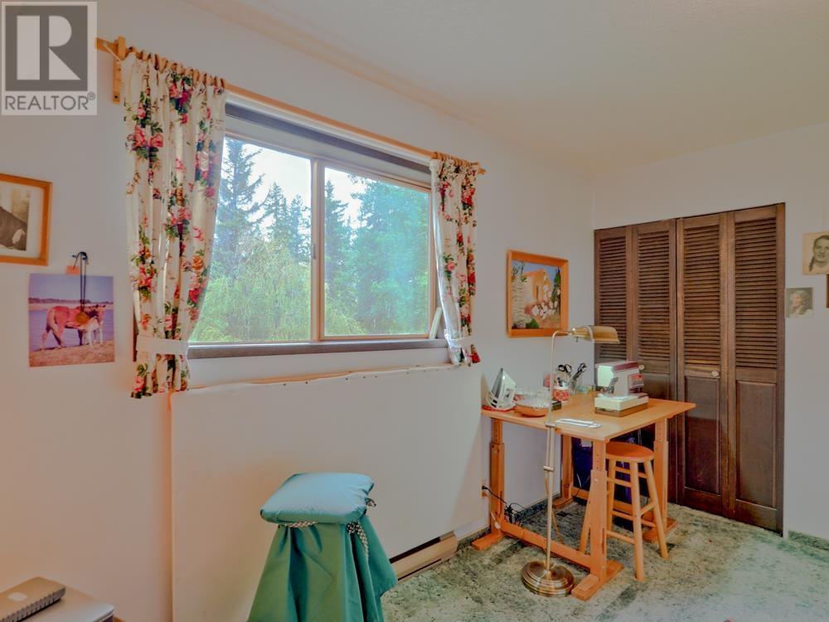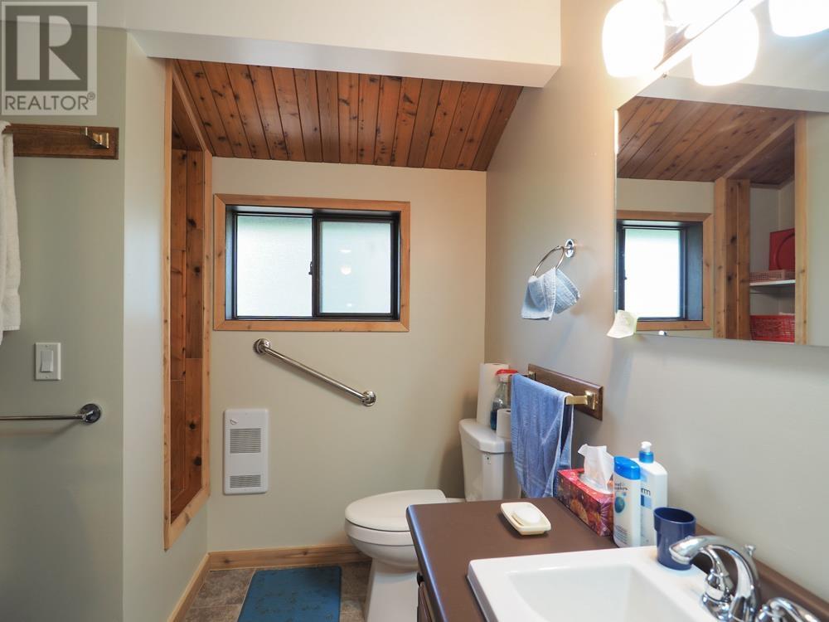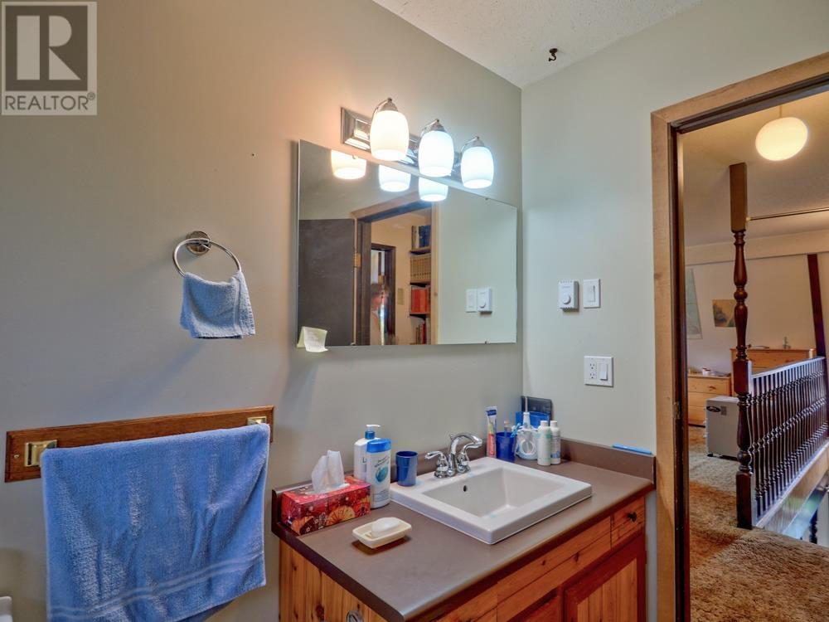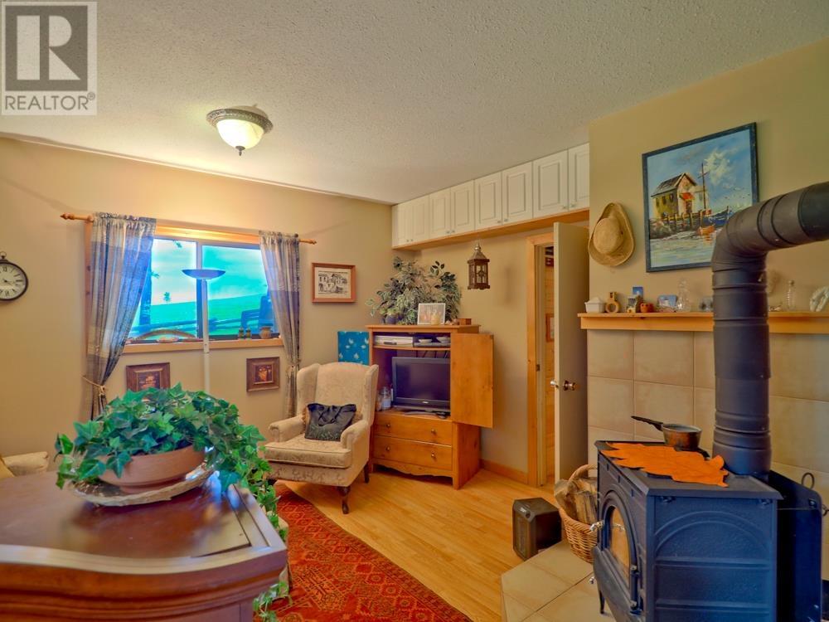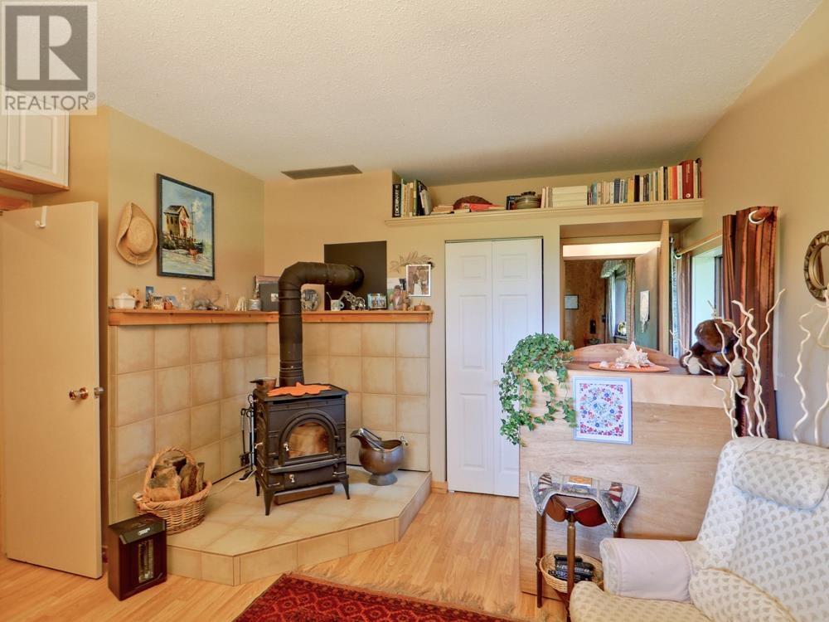4862 Pierreroy Crescent 108 Mile Ranch, British Columbia V0K 2Z0
$458,000
Experience the ultimate golf course living in this beautiful three-level home with breathtaking sunset views. The spacious interior has a comfortable living room, dining area, and kitchen on the main floor, two bedrooms and loft on the upper level, and a cozy suite on the first floor. With plenty of storage, a workshop, and a detached garage, this home is perfect for golf enthusiasts and nature lovers alike. Come see for yourself how dreamy golf course living can be! (id:58770)
Property Details
| MLS® Number | R2848191 |
| Property Type | Single Family |
| StorageType | Storage |
| ViewType | View |
Building
| BathroomTotal | 3 |
| BedroomsTotal | 3 |
| Appliances | Sauna, Washer, Dryer, Refrigerator, Stove, Dishwasher |
| BasementType | Full |
| ConstructedDate | 1981 |
| ConstructionStyleAttachment | Detached |
| FireplacePresent | Yes |
| FireplaceTotal | 2 |
| FoundationType | Wood |
| HeatingFuel | Electric |
| HeatingType | Baseboard Heaters, Radiant/infra-red Heat |
| RoofMaterial | Asphalt Shingle |
| RoofStyle | Conventional |
| StoriesTotal | 3 |
| SizeInterior | 2401 Sqft |
| Type | House |
| UtilityWater | Municipal Water |
Parking
| Garage | 1 |
Land
| Acreage | Yes |
| SizeIrregular | 1 |
| SizeTotal | 1 Ac |
| SizeTotalText | 1 Ac |
Rooms
| Level | Type | Length | Width | Dimensions |
|---|---|---|---|---|
| Above | Bedroom 3 | 8 ft ,5 in | 13 ft | 8 ft ,5 in x 13 ft |
| Above | Primary Bedroom | 12 ft ,9 in | 21 ft | 12 ft ,9 in x 21 ft |
| Above | Loft | 8 ft ,6 in | 12 ft | 8 ft ,6 in x 12 ft |
| Basement | Family Room | 13 ft ,6 in | 13 ft ,2 in | 13 ft ,6 in x 13 ft ,2 in |
| Basement | Kitchen | 4 ft ,8 in | 6 ft ,6 in | 4 ft ,8 in x 6 ft ,6 in |
| Basement | Storage | 11 ft | 9 ft ,1 in | 11 ft x 9 ft ,1 in |
| Basement | Sauna | 6 ft ,5 in | 7 ft | 6 ft ,5 in x 7 ft |
| Basement | Storage | 5 ft ,6 in | 5 ft ,7 in | 5 ft ,6 in x 5 ft ,7 in |
| Basement | Workshop | 15 ft ,4 in | 13 ft ,2 in | 15 ft ,4 in x 13 ft ,2 in |
| Main Level | Living Room | 15 ft | 27 ft | 15 ft x 27 ft |
| Main Level | Kitchen | 11 ft ,6 in | 10 ft | 11 ft ,6 in x 10 ft |
| Main Level | Dining Room | 11 ft ,8 in | 15 ft ,3 in | 11 ft ,8 in x 15 ft ,3 in |
| Main Level | Bedroom 2 | 8 ft ,1 in | 13 ft | 8 ft ,1 in x 13 ft |
https://www.realtor.ca/real-estate/26494633/4862-pierreroy-crescent-108-mile-ranch
Interested?
Contact us for more information
Clee Grahn
CARIBOO REAL ESTATE GROUP
96 Cariboo Hwy 97, Po Box. 55 100 Mile House
100 Mile House, British Columbia V0K 2Z0
Adam Dirkson
PREC - CARIBOO REAL ESTATE GROUP
96 Cariboo Hwy 97, Po Box. 55 100 Mile House
100 Mile House, British Columbia V0K 2Z0
Jason Ferguson
CARIBOO REAL ESTATE GROUP
96 Cariboo Hwy 97, Po Box. 55 100 Mile House
100 Mile House, British Columbia V0K 2Z0







