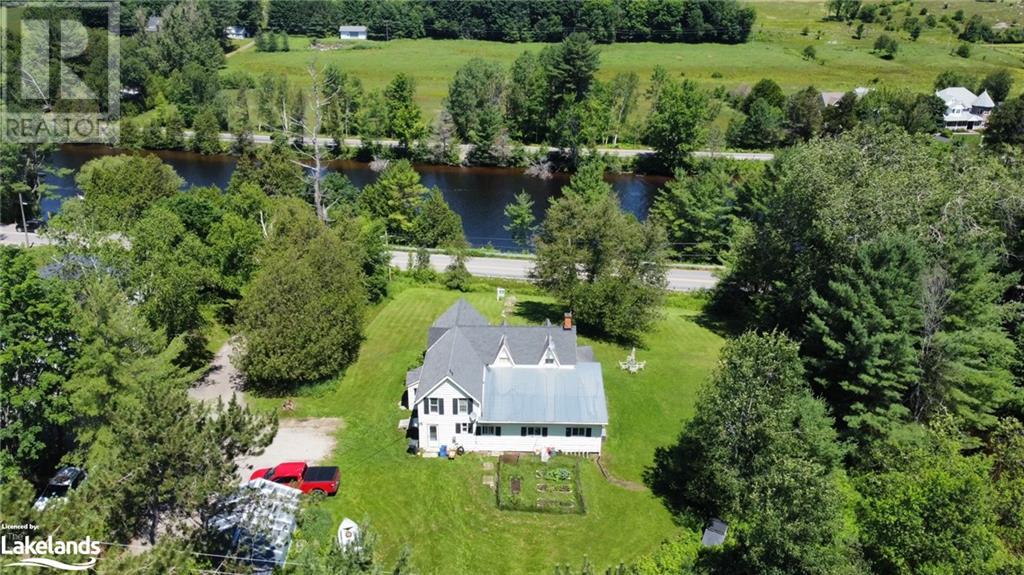484 Beaumont Drive Bracebridge, Ontario P1L 1X2
$899,900
OPPORTUNITY KNOCKS WITH BIG LAKE ACCESS MINS FROM BRACEBRIDGE! A myriad of potential awaits with this wonderful offering sitting on nearly 2 acres of land & 293' of Muskoka River water access on not one but TWO sides of the property. Currently a duplex with 3 bed, 2 bath on the main level & 2+ bed, 1 bath on the upper level with several updates in recent years, awaiting further finishing touches or, convert it back to the large country home it once was. If you've got bigger visions than that, perhaps your brand new dream home can come to life here in this desirable area of fine homes & true Muskoka living. A scenic 10 min putt down the River will have you out on Lake Muskoka & free to boat The Big 3 right through to Lake Rosseau & Lake Joseph. Enjoy big lake living without the high taxes along with the convenience of being less than a 5 min drive to Bracebridge & all of its amenities. (id:58770)
Property Details
| MLS® Number | 40613202 |
| Property Type | Single Family |
| AmenitiesNearBy | Beach, Golf Nearby, Park, Playground, Shopping |
| CommunityFeatures | Quiet Area, School Bus |
| Features | Cul-de-sac, Ravine, Crushed Stone Driveway, Country Residential |
| ParkingSpaceTotal | 5 |
| Structure | Porch |
| ViewType | River View |
| WaterFrontType | Waterfront On River |
Building
| BathroomTotal | 2 |
| BedroomsAboveGround | 5 |
| BedroomsTotal | 5 |
| Appliances | Refrigerator, Stove |
| BasementDevelopment | Unfinished |
| BasementType | Crawl Space (unfinished) |
| ConstructedDate | 1920 |
| ConstructionStyleAttachment | Detached |
| CoolingType | None |
| ExteriorFinish | Vinyl Siding |
| FoundationType | Stone |
| HeatingFuel | Electric, Propane |
| HeatingType | Forced Air |
| StoriesTotal | 2 |
| SizeInterior | 2436 Sqft |
| Type | House |
| UtilityWater | Dug Well, Well |
Parking
| Detached Garage |
Land
| AccessType | Water Access, Road Access, Highway Access |
| Acreage | Yes |
| LandAmenities | Beach, Golf Nearby, Park, Playground, Shopping |
| Sewer | Septic System |
| SizeFrontage | 293 Ft |
| SizeIrregular | 1.98 |
| SizeTotal | 1.98 Ac|1/2 - 1.99 Acres |
| SizeTotalText | 1.98 Ac|1/2 - 1.99 Acres |
| SurfaceWater | River/stream |
| ZoningDescription | Sr4 |
Rooms
| Level | Type | Length | Width | Dimensions |
|---|---|---|---|---|
| Second Level | 4pc Bathroom | Measurements not available | ||
| Second Level | Bedroom | 10'0'' x 8'0'' | ||
| Second Level | Bedroom | 12'0'' x 10'0'' | ||
| Second Level | Kitchen | 10'0'' x 8'0'' | ||
| Second Level | Living Room | 10'0'' x 8'0'' | ||
| Main Level | Bedroom | 9'0'' x 9'0'' | ||
| Main Level | 4pc Bathroom | Measurements not available | ||
| Main Level | Bedroom | 10'0'' x 8'0'' | ||
| Main Level | Bedroom | 10'0'' x 12'0'' | ||
| Main Level | Kitchen | 10'0'' x 16'0'' | ||
| Main Level | Dining Room | 11'0'' x 15'0'' | ||
| Main Level | Living Room | 12'0'' x 16'0'' |
Utilities
| Electricity | Available |
| Telephone | Available |
https://www.realtor.ca/real-estate/27119963/484-beaumont-drive-bracebridge
Interested?
Contact us for more information
Jen Purkis
Salesperson
110 Medora St. P.o. Box 444
Port Carling, Ontario P0B 1J0










