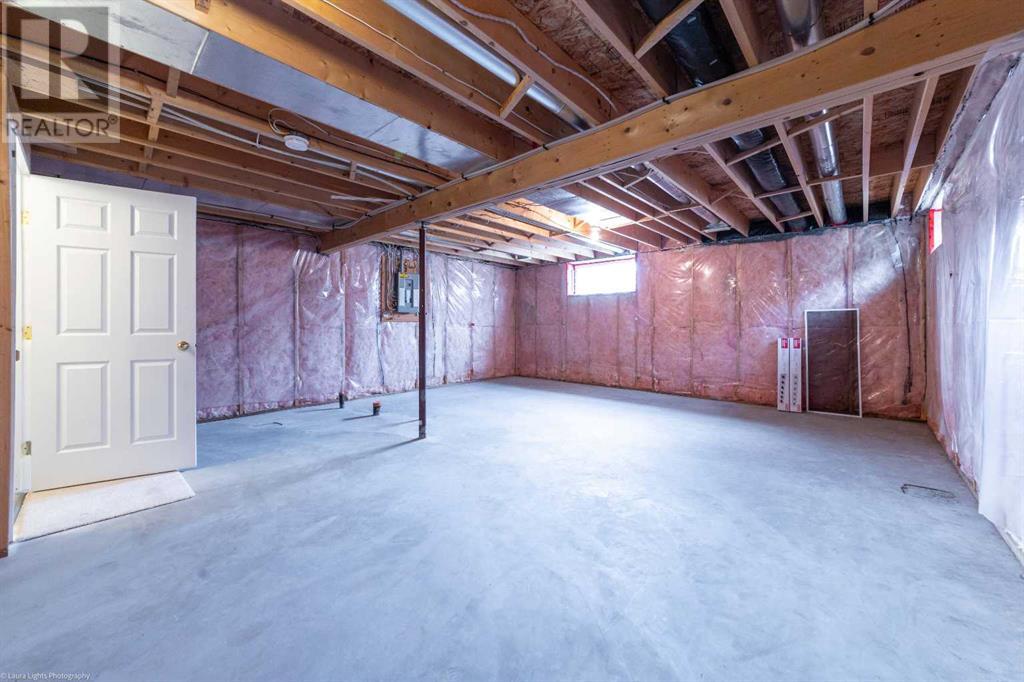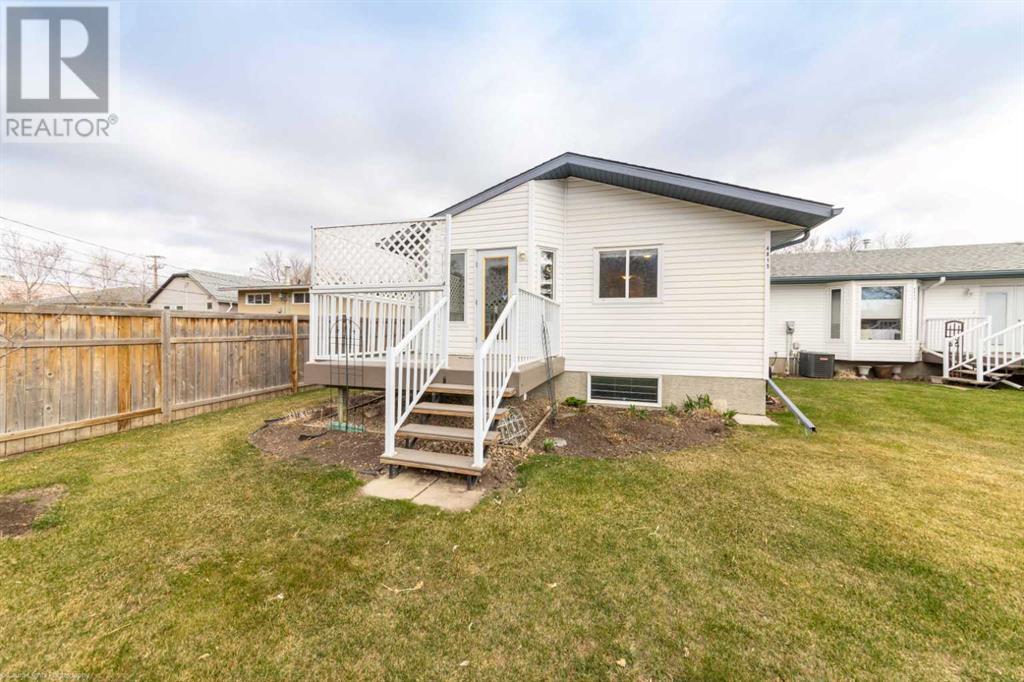4815 47 Street Lloydminster, Saskatchewan S9V 0K2
$219,900Maintenance, Common Area Maintenance, Ground Maintenance, Reserve Fund Contributions, Sewer, Waste Removal
$400 Monthly
Maintenance, Common Area Maintenance, Ground Maintenance, Reserve Fund Contributions, Sewer, Waste Removal
$400 MonthlyThis one owner unit has been lovingly maintained over the years with updated flooring and paint giving a nice modern feel. Functional floorplan has a guest bedroom and full bathroom at the front of the home with the large living room flowing into the bright South facing Kitchen and dining room. The kitchen has ample storage, pantry, brand new dishwasher and new countertops. The large primary bedroom has a walk-in closet and an ensuite. The basement is open for development with roughed-in plumbing for a bathroom or simply use it for storage. This property also has an updated water heater, main floor laundry and a 23x12 attached insulated garage. This home includes all appliances and can accommodate a quick possession! (id:58770)
Property Details
| MLS® Number | A2127931 |
| Property Type | Single Family |
| Community Name | Central Business District |
| CommunityFeatures | Pets Allowed, Age Restrictions |
| Features | No Animal Home, No Smoking Home |
| ParkingSpaceTotal | 2 |
| Plan | 99b 05838 |
| Structure | Deck |
Building
| BathroomTotal | 2 |
| BedroomsAboveGround | 2 |
| BedroomsTotal | 2 |
| Appliances | Refrigerator, Dishwasher, Stove, Hood Fan, Window Coverings, Garage Door Opener, Washer & Dryer, Water Heater - Gas |
| ArchitecturalStyle | Bungalow |
| BasementDevelopment | Unfinished |
| BasementType | Full (unfinished) |
| ConstructedDate | 1999 |
| ConstructionMaterial | Wood Frame |
| ConstructionStyleAttachment | Attached |
| CoolingType | None |
| ExteriorFinish | Vinyl Siding |
| FlooringType | Laminate |
| FoundationType | Poured Concrete |
| HeatingFuel | Natural Gas |
| HeatingType | Forced Air |
| StoriesTotal | 1 |
| SizeInterior | 1031 Sqft |
| TotalFinishedArea | 1031 Sqft |
| Type | Row / Townhouse |
Parking
| Attached Garage | 1 |
Land
| Acreage | No |
| FenceType | Partially Fenced |
| SizeIrregular | 3832.00 |
| SizeTotal | 3832 Sqft|0-4,050 Sqft |
| SizeTotalText | 3832 Sqft|0-4,050 Sqft |
| ZoningDescription | Dc1 |
Rooms
| Level | Type | Length | Width | Dimensions |
|---|---|---|---|---|
| Main Level | Living Room | 12.00 Ft x 18.50 Ft | ||
| Main Level | Kitchen | 12.00 Ft x 9.00 Ft | ||
| Main Level | Dining Room | 9.75 Ft x 12.67 Ft | ||
| Main Level | Bedroom | 9.67 Ft x 10.92 Ft | ||
| Main Level | Laundry Room | 5.92 Ft x 8.50 Ft | ||
| Main Level | 4pc Bathroom | .00 Ft x .00 Ft | ||
| Main Level | Primary Bedroom | 10.75 Ft x 22.67 Ft | ||
| Main Level | 3pc Bathroom | .00 Ft x .00 Ft |
https://www.realtor.ca/real-estate/26828815/4815-47-street-lloydminster-central-business-district
Interested?
Contact us for more information
Janelle Kohlman
Associate
5726 - 44 Street
Lloydminster, Alberta T9V 0B6






























