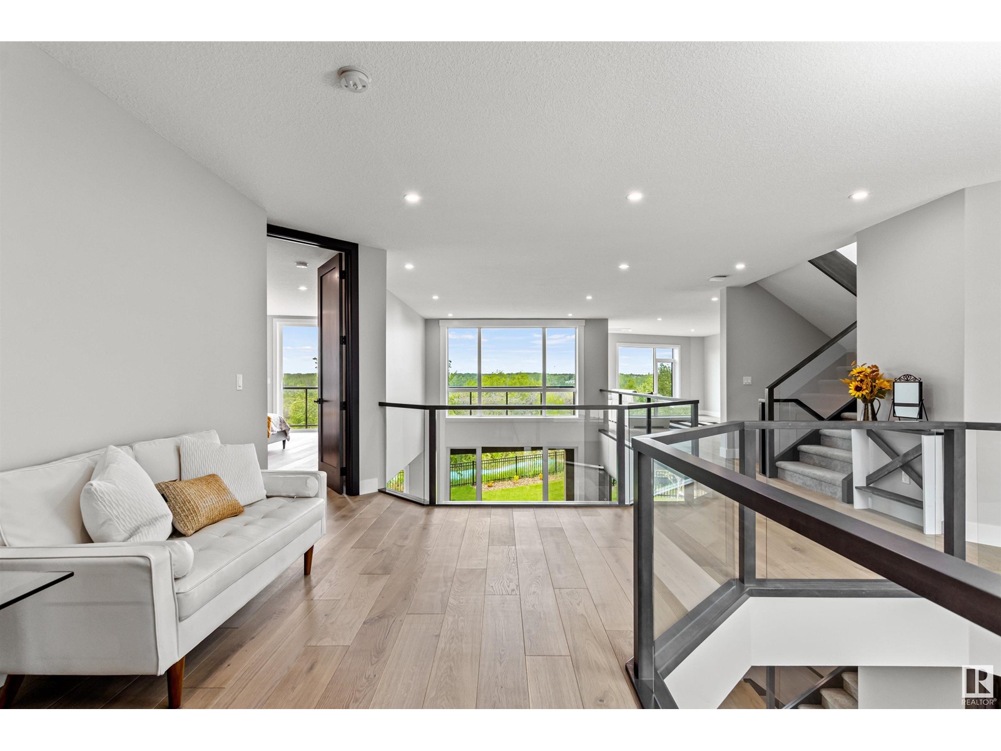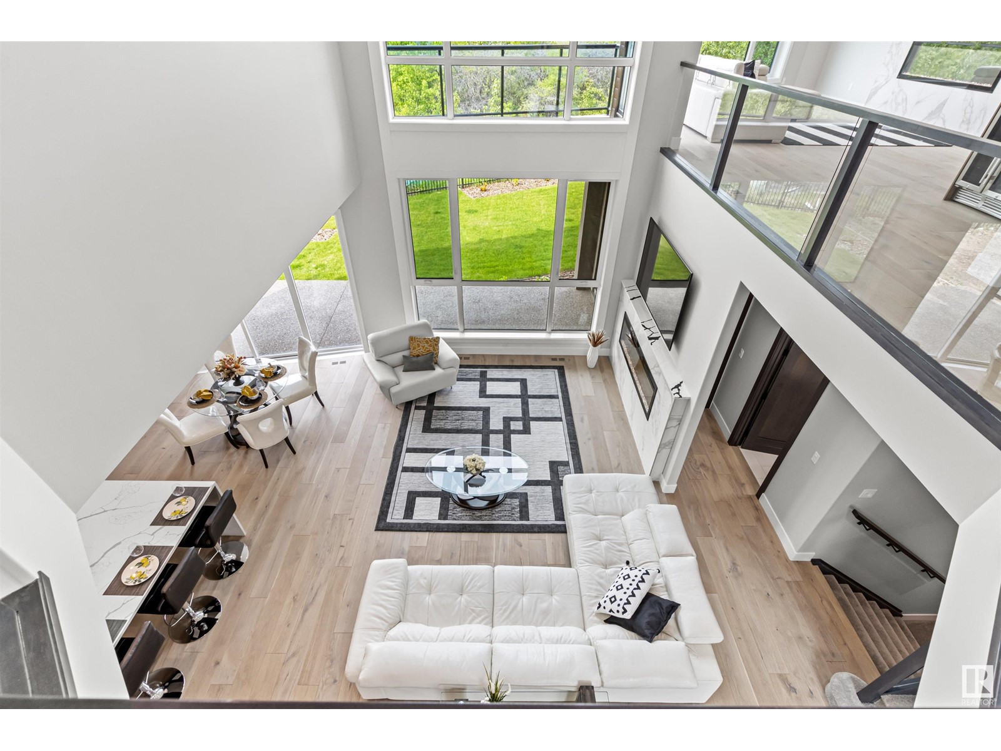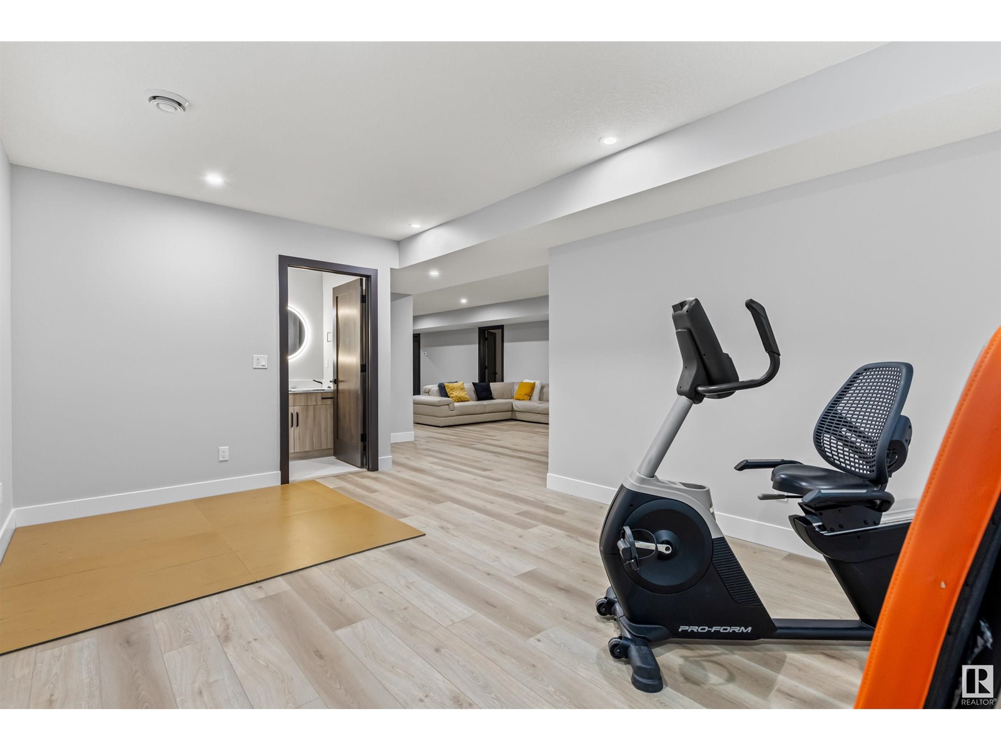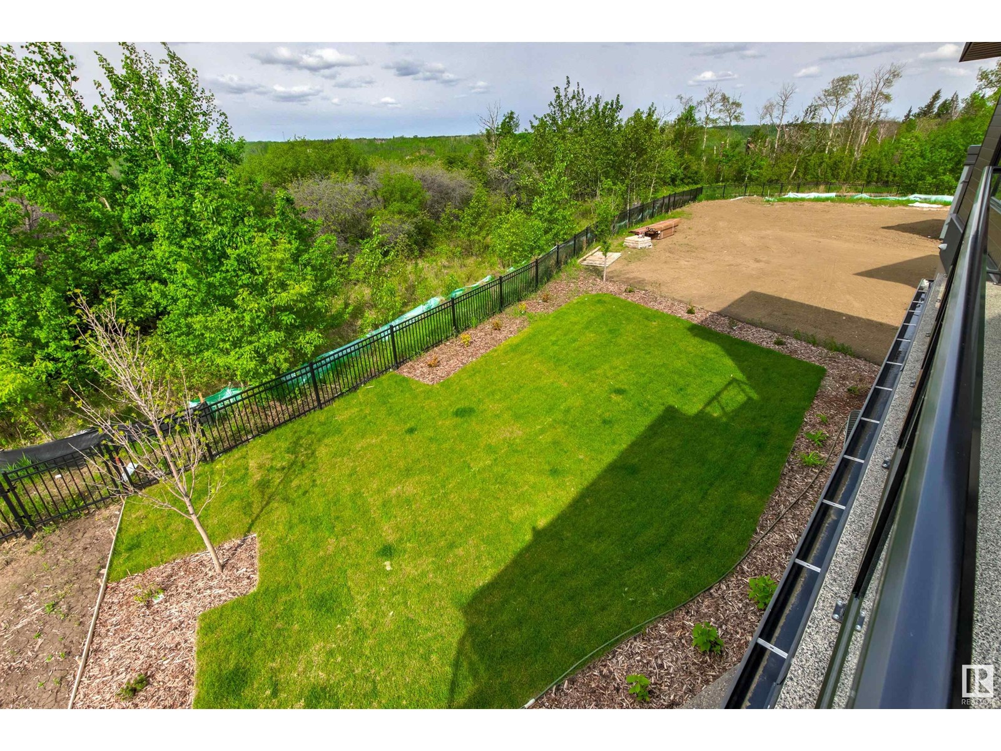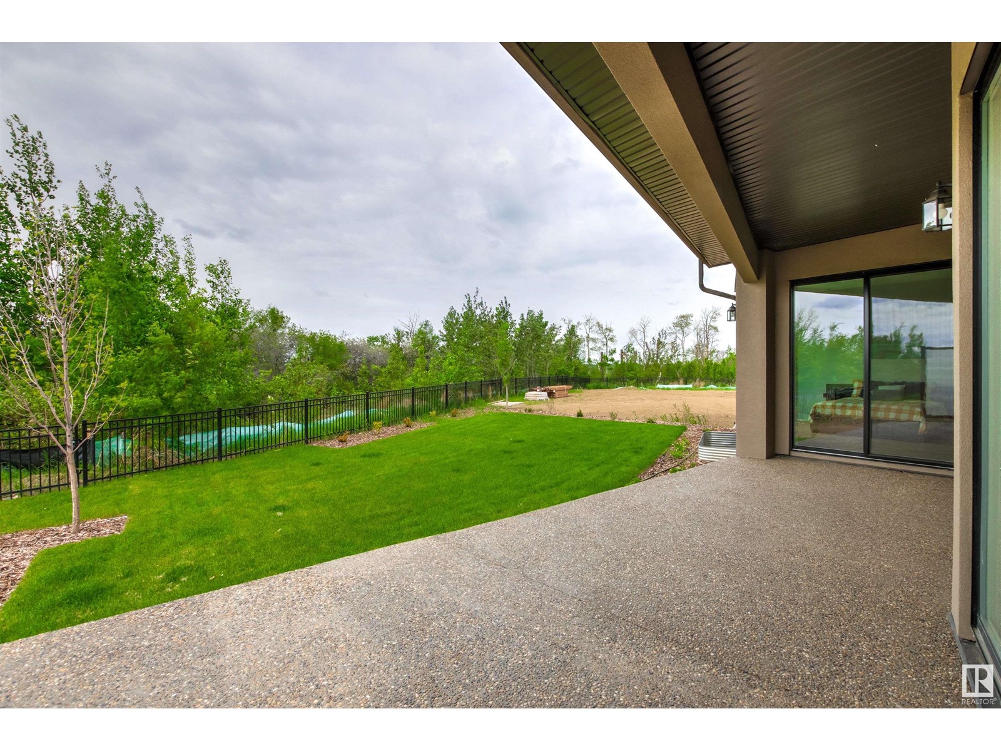4810 Knight Cr Sw Edmonton, Alberta T6W 5A2
$2,395,000
Welcome to the this beautifully appointed 4765' NET ZERO contemporary three storey residence with captivating RIVER VALLEY VIEWS in one of Keswicks best locations! This tastefully designed home features a bright, open floor plan with vaulted ceilings, expansive two storey widows enhancing the views, a chefs kitchen with high end appliances, a fully equipped butler's panty, a main floor guest suite and den, and a spacious back entry to the triple heated garage. The 2nd level has a family room overlooking the main level, 3 BDRMS including the primary with an ultra luxurious ensuite and a west facing balcony. A great bonus is the third level loft with it's own wet bar, west facing balcony and bathroom, a perfect home office retreat! The basement has a RR, theatre room, a BDRM and exercise area. An elevator connects all 4 levels. Additional extras: air source pump heating and HW tank, ground heat storage system, solar panels, and a driveway melt away system. SUPER ENERGY EFFICIENT AND A MUST TO SEE! (id:58770)
Property Details
| MLS® Number | E4390716 |
| Property Type | Single Family |
| Neigbourhood | Keswick Area |
| AmenitiesNearBy | Golf Course, Playground, Public Transit, Schools, Shopping |
| Features | See Remarks, Flat Site, Wet Bar, Closet Organizers, No Animal Home, No Smoking Home |
| ParkingSpaceTotal | 5 |
| Structure | Deck |
| ViewType | Valley View |
Building
| BathroomTotal | 9 |
| BedroomsTotal | 5 |
| Appliances | Dishwasher, Dryer, Garage Door Opener Remote(s), Garage Door Opener, Hood Fan, Oven - Built-in, Microwave, Stove, Central Vacuum, Washer, Refrigerator |
| BasementDevelopment | Finished |
| BasementType | Full (finished) |
| ConstructedDate | 2022 |
| ConstructionStyleAttachment | Detached |
| CoolingType | Central Air Conditioning |
| FireProtection | Smoke Detectors |
| FireplaceFuel | Electric |
| FireplacePresent | Yes |
| FireplaceType | Unknown |
| HalfBathTotal | 2 |
| HeatingType | Forced Air, In Floor Heating |
| StoriesTotal | 3 |
| SizeInterior | 4767.4436 Sqft |
| Type | House |
Parking
| Attached Garage |
Land
| Acreage | No |
| LandAmenities | Golf Course, Playground, Public Transit, Schools, Shopping |
| SizeIrregular | 670.13 |
| SizeTotal | 670.13 M2 |
| SizeTotalText | 670.13 M2 |
Rooms
| Level | Type | Length | Width | Dimensions |
|---|---|---|---|---|
| Basement | Recreation Room | 11.62 m | 5.56 m | 11.62 m x 5.56 m |
| Main Level | Living Room | 8.41 m | 4.94 m | 8.41 m x 4.94 m |
| Main Level | Dining Room | 3.56 m | 4.37 m | 3.56 m x 4.37 m |
| Main Level | Kitchen | 4.48 m | 4.37 m | 4.48 m x 4.37 m |
| Main Level | Bedroom 2 | 5.52 m | 3.06 m | 5.52 m x 3.06 m |
| Main Level | Bedroom 3 | 5.92 m | 4.28 m | 5.92 m x 4.28 m |
| Main Level | Second Kitchen | 3.14 m | 2.53 m | 3.14 m x 2.53 m |
| Main Level | Mud Room | 4.47 m | 1.61 m | 4.47 m x 1.61 m |
| Upper Level | Family Room | 8.41 m | 4.29 m | 8.41 m x 4.29 m |
| Upper Level | Primary Bedroom | 6.71 m | 4.38 m | 6.71 m x 4.38 m |
| Upper Level | Bedroom 4 | 5.06 m | 3.9 m | 5.06 m x 3.9 m |
| Upper Level | Bedroom 5 | 4.66 m | 3.13 m | 4.66 m x 3.13 m |
| Upper Level | Great Room | 8.41 m | 5.29 m | 8.41 m x 5.29 m |
https://www.realtor.ca/real-estate/26983275/4810-knight-cr-sw-edmonton-keswick-area
Interested?
Contact us for more information
Edward J. Lastiwka
Associate
3018 Calgary Trail Nw
Edmonton, Alberta T6J 6V4





































