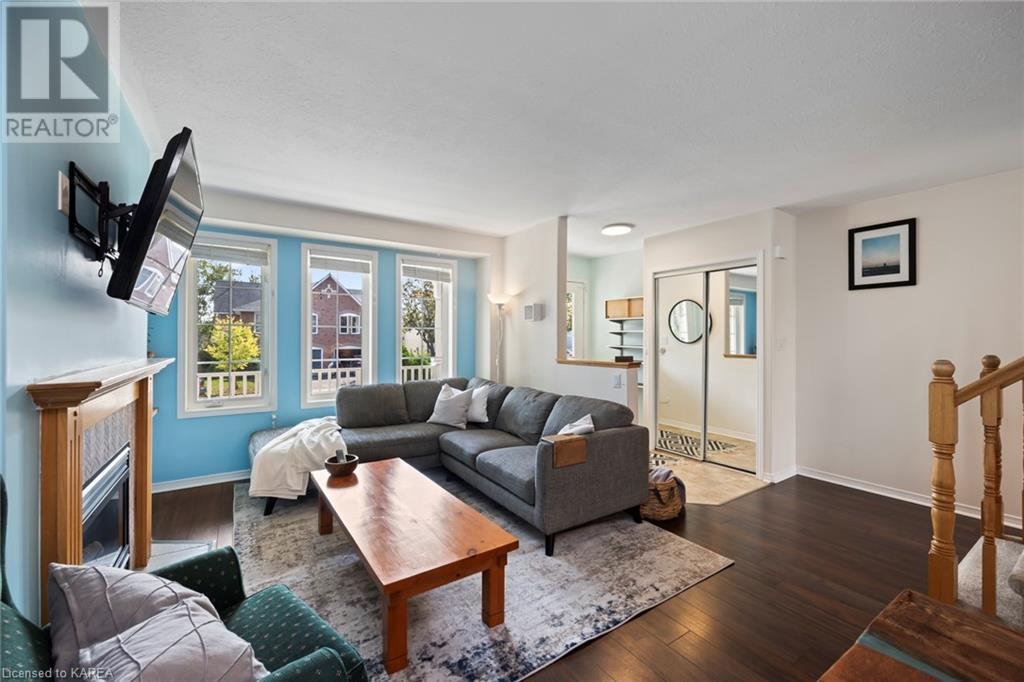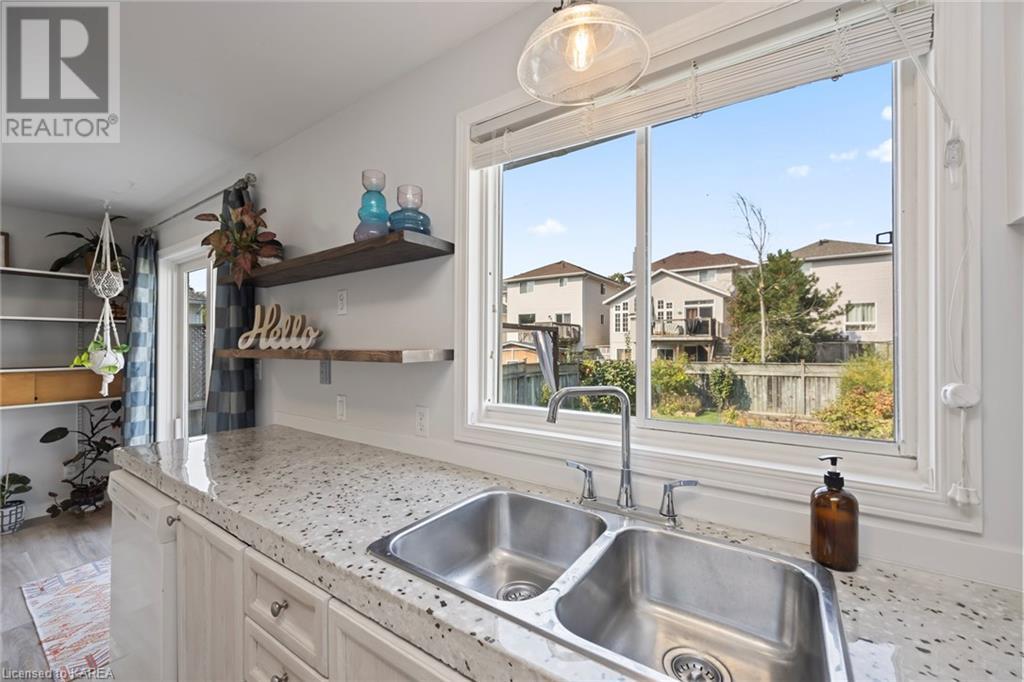476 Fieldstone Drive Kingston, Ontario K7K 7E4
$549,000
Discover the charm of this 3-bedroom, 1.5-bath semi-detached home in the highly desirable Greenwood Park! Perfect for first-time buyers, young families, or military personnel with its proximity to CFB Kingston. The East End of Kingston offers the perfect mix of convenience and outdoor living, with grocery stores, restaurants, and even a Starbucks nearby. Nature lovers will appreciate the treed and paved trails, while parks (including a popular dog park) and the Kingston East Community Centre make this a family-friendly neighborhood. Plus, quick transit connections bring you to downtown Kingston, KGH, and Queen's University with ease.\r\n\r\nInside, the bright, updated kitchen features new countertops, flooring, whitewashed cabinets, and open wood shelving, giving it a fresh, modern feel. The cozy living room with a gas fireplace flows into the dining area, perfect for both everyday meals and special gatherings. Upstairs, the primary bedroom offers a walk-in closet and cheater ensuite access to the updated full bath, plus two additional bedrooms, one of which is ideal for a home office.\r\n\r\nThe finished lower level is versatile and chic, with new flooring and pot lights throughout. It’s perfect as a rec room, theater, home gym, or even a spare bedroom. The backyard is designed for relaxing and entertaining, complete with landscaped garden beds, a large patio, and a wooden gazebo with privacy curtains.\r\n\r\nAdditional features include a powder room, inside entry to the garage, central air, and included appliances. Don't miss your chance to own this beautiful home! (id:58770)
Property Details
| MLS® Number | X9412792 |
| Property Type | Single Family |
| Community Name | Kingston East (Incl Barret Crt) |
| AmenitiesNearBy | Recreation, Park |
| ParkingSpaceTotal | 3 |
Building
| BathroomTotal | 2 |
| BedroomsAboveGround | 3 |
| BedroomsTotal | 3 |
| Amenities | Fireplace(s) |
| Appliances | Dishwasher, Dryer, Microwave, Range, Refrigerator, Stove, Washer |
| BasementDevelopment | Partially Finished |
| BasementType | Full (partially Finished) |
| ConstructionStyleAttachment | Semi-detached |
| CoolingType | Central Air Conditioning |
| ExteriorFinish | Brick, Vinyl Siding |
| FireplacePresent | Yes |
| FireplaceTotal | 1 |
| FoundationType | Poured Concrete |
| HalfBathTotal | 1 |
| HeatingFuel | Natural Gas |
| HeatingType | Forced Air |
| StoriesTotal | 2 |
| Type | House |
| UtilityWater | Municipal Water |
Parking
| Attached Garage | |
| Inside Entry |
Land
| Acreage | No |
| LandAmenities | Recreation, Park |
| Sewer | Sanitary Sewer |
| SizeDepth | 108 Ft ,3 In |
| SizeFrontage | 32 Ft ,4 In |
| SizeIrregular | 32.37 X 108.27 Ft |
| SizeTotalText | 32.37 X 108.27 Ft|under 1/2 Acre |
| ZoningDescription | Ur2.a |
Rooms
| Level | Type | Length | Width | Dimensions |
|---|---|---|---|---|
| Second Level | Bathroom | 2.97 m | 1.52 m | 2.97 m x 1.52 m |
| Second Level | Primary Bedroom | 3.68 m | 4.04 m | 3.68 m x 4.04 m |
| Second Level | Bedroom | 3.17 m | 3.3 m | 3.17 m x 3.3 m |
| Second Level | Bedroom | 3.17 m | 2.67 m | 3.17 m x 2.67 m |
| Lower Level | Recreational, Games Room | 5.87 m | 2.82 m | 5.87 m x 2.82 m |
| Lower Level | Laundry Room | 5.87 m | 2.82 m | 5.87 m x 2.82 m |
| Main Level | Living Room | 3.3 m | 3.89 m | 3.3 m x 3.89 m |
| Main Level | Kitchen | 1.24 m | 2.77 m | 1.24 m x 2.77 m |
| Main Level | Eating Area | 1.8 m | 3.02 m | 1.8 m x 3.02 m |
| Main Level | Dining Room | 3.17 m | 3.12 m | 3.17 m x 3.12 m |
| Main Level | Bathroom | 2.03 m | 0.84 m | 2.03 m x 0.84 m |
Utilities
| Cable | Installed |
| Wireless | Available |
Interested?
Contact us for more information
Jessica Hellard
Broker
105-1329 Gardiners Rd
Kingston, Ontario K7P 0L8




















































