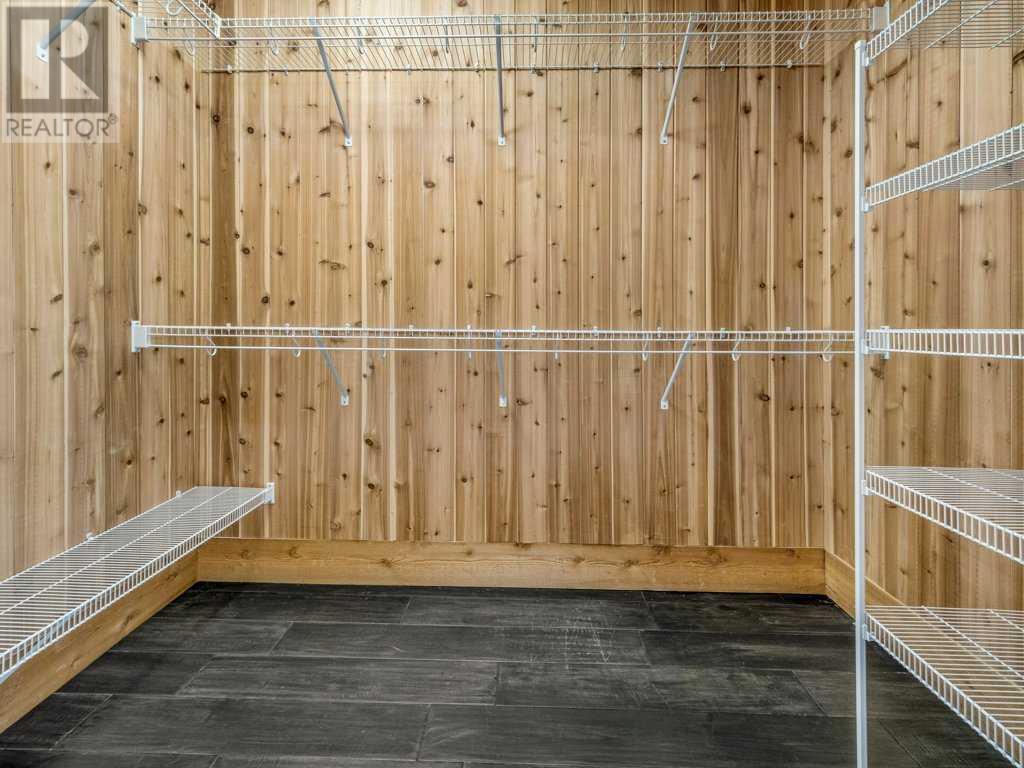4721 7 Street Coalhurst, Alberta T0L 0V0
5 Bedroom
4 Bathroom
2292 sqft
Fireplace
Central Air Conditioning
Forced Air
Landscaped, Lawn
$564,000
Welcome to this 2,292 sq ft, 2-story family home in Coalhurst. Featuring 5 bedrooms, 3.5 bathrooms, Hardie siding, and an insulated, drywalled garage, this home is designed for durability and comfort. Highlights include quartz countertops, a gas fireplace, a hot tub, and central AC. Enjoy the covered deck overlooking a park with ponds and walking paths. Located on a corner lot. It also offers a large upper family room, a 5-piece ensuite, and a walk-in closet. This could be the perfect home for your family! (id:58770)
Property Details
| MLS® Number | A2150028 |
| Property Type | Single Family |
| AmenitiesNearBy | Park, Schools, Shopping, Water Nearby |
| CommunityFeatures | Lake Privileges |
| Features | Pvc Window, Closet Organizers |
| ParkingSpaceTotal | 4 |
| Plan | 0714608 |
Building
| BathroomTotal | 4 |
| BedroomsAboveGround | 3 |
| BedroomsBelowGround | 2 |
| BedroomsTotal | 5 |
| Appliances | Washer, Refrigerator, Gas Stove(s), Dryer, Microwave Range Hood Combo |
| BasementDevelopment | Finished |
| BasementType | Full (finished) |
| ConstructedDate | 2015 |
| ConstructionMaterial | Poured Concrete, Wood Frame |
| ConstructionStyleAttachment | Detached |
| CoolingType | Central Air Conditioning |
| ExteriorFinish | Concrete |
| FireplacePresent | Yes |
| FireplaceTotal | 1 |
| FlooringType | Carpeted, Laminate, Tile |
| FoundationType | Poured Concrete |
| HalfBathTotal | 1 |
| HeatingType | Forced Air |
| StoriesTotal | 2 |
| SizeInterior | 2292 Sqft |
| TotalFinishedArea | 2292 Sqft |
| Type | House |
Parking
| Attached Garage | 2 |
| Parking Pad |
Land
| Acreage | No |
| FenceType | Fence |
| LandAmenities | Park, Schools, Shopping, Water Nearby |
| LandscapeFeatures | Landscaped, Lawn |
| SizeDepth | 32.45 M |
| SizeFrontage | 13.3 M |
| SizeIrregular | 431.60 |
| SizeTotal | 431.6 M2|4,051 - 7,250 Sqft |
| SizeTotalText | 431.6 M2|4,051 - 7,250 Sqft |
| ZoningDescription | R-l |
Rooms
| Level | Type | Length | Width | Dimensions |
|---|---|---|---|---|
| Basement | 4pc Bathroom | .00 Ft x .00 Ft | ||
| Basement | Bedroom | 10.25 Ft x 13.42 Ft | ||
| Basement | Bedroom | 11.17 Ft x 12.75 Ft | ||
| Main Level | 2pc Bathroom | .00 Ft x .00 Ft | ||
| Upper Level | 5pc Bathroom | .00 Ft x .00 Ft | ||
| Upper Level | 5pc Bathroom | .00 Ft x .00 Ft | ||
| Upper Level | Bedroom | 10.50 Ft x 12.00 Ft | ||
| Upper Level | Bedroom | 9.83 Ft x 14.00 Ft | ||
| Upper Level | Family Room | 19.17 Ft x 18.25 Ft | ||
| Upper Level | Primary Bedroom | 15.75 Ft x 13.42 Ft |
https://www.realtor.ca/real-estate/27177989/4721-7-street-coalhurst
Interested?
Contact us for more information
Jaimie Slingerland
Associate
2 Percent Realty
469 - 40 Street South
Lethbridge, Alberta T1J 4M1
469 - 40 Street South
Lethbridge, Alberta T1J 4M1










































