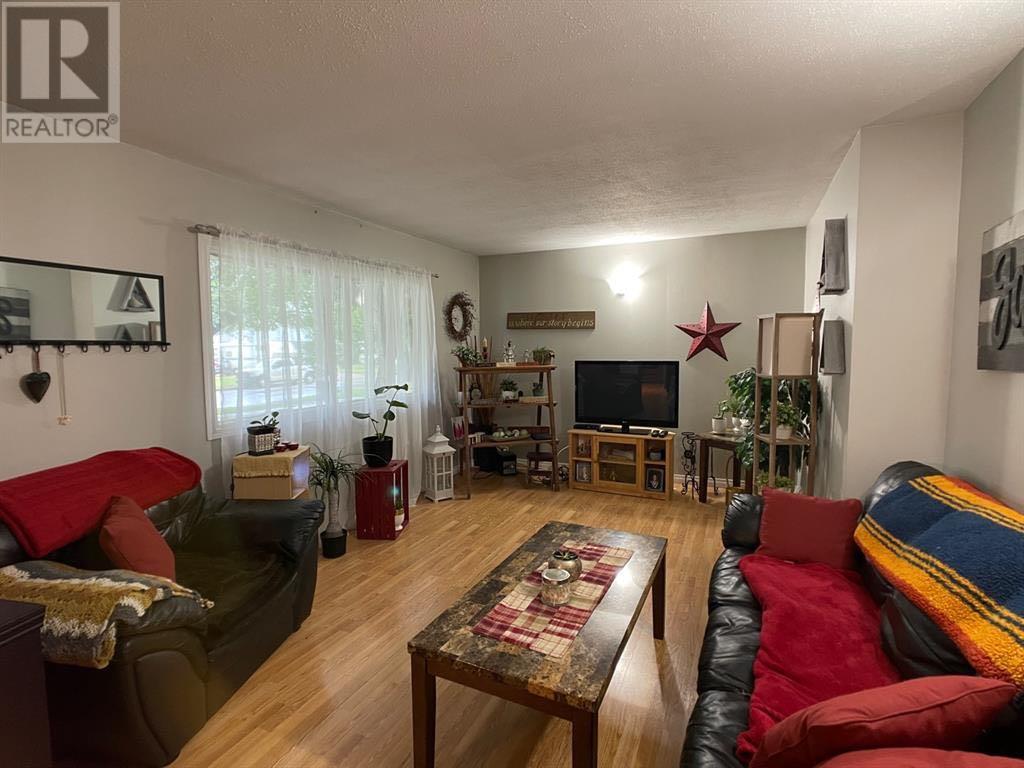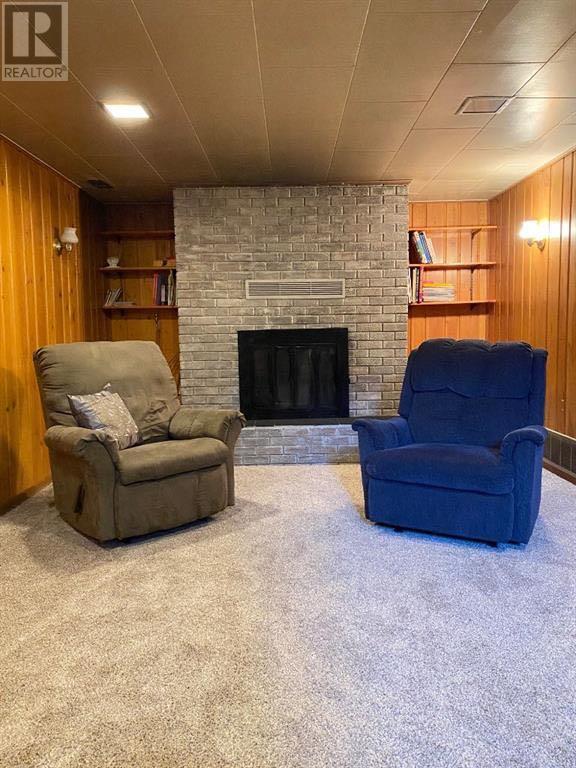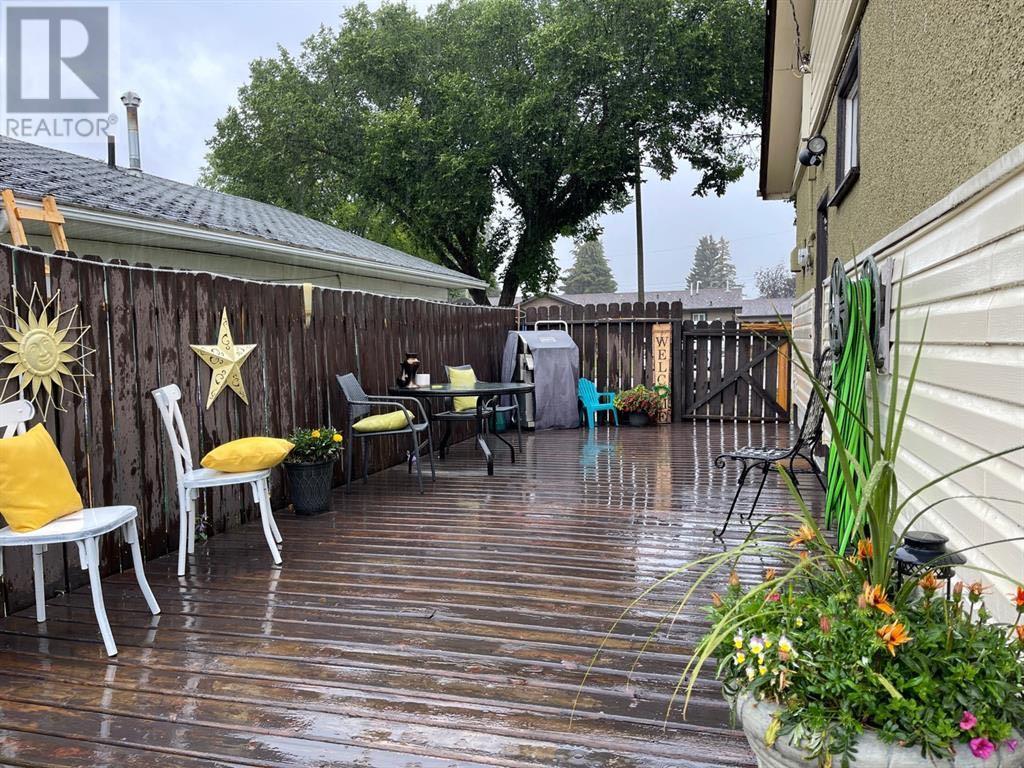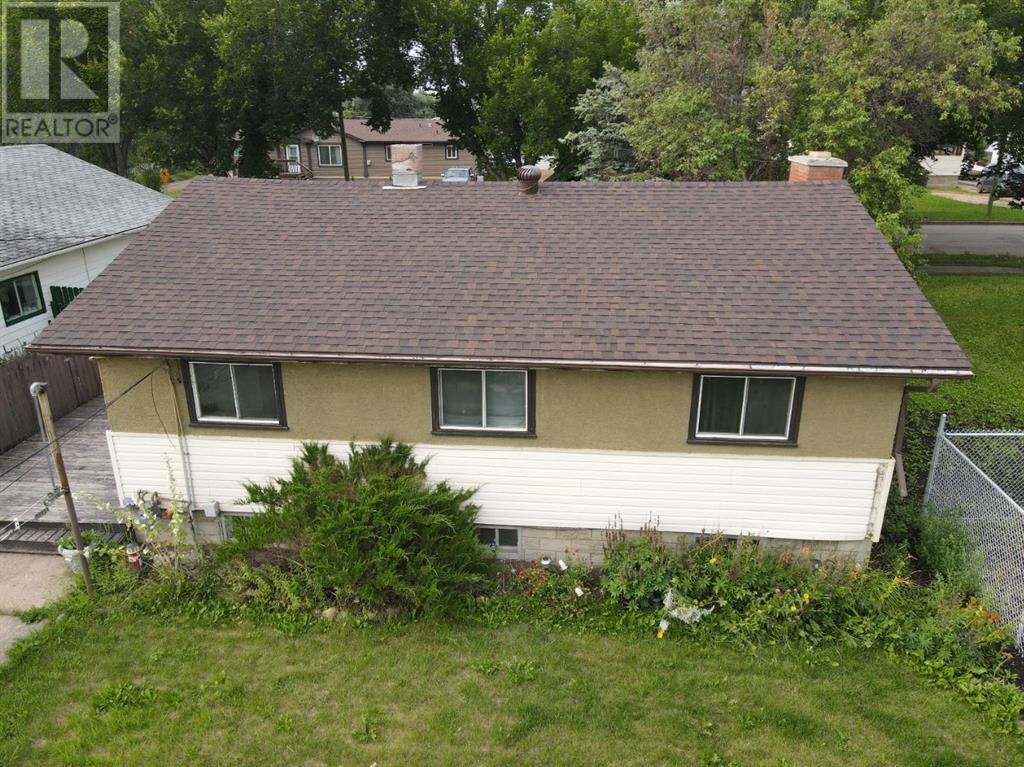4721 55th Avenue High Prairie, Alberta T0G 1E0
$239,000
4 Bedroom - 2 Bathroom home with a detached garage and a completely fenced backyard. The backyard and 18 x 26 garage will sell you on this home. The backyard is built for a family to entertain, run and play. With a nice combination of grass, cement and wood you have separate area's for all of your needs. The front deck will provide you with a space to sit, drink you morning coffee and enjoy the neighbourhood. Upstairs you will find a large front living room, kitchen, 3 bedrooms and washroom. Downstairs you will find the family room equipped with a bar and wood fireplace, an additional bedroom, cold room - furnace/laundry. Call, email or text today to book your personalised viewing. (id:58770)
Property Details
| MLS® Number | A2112519 |
| Property Type | Single Family |
| AmenitiesNearBy | Golf Course, Recreation Nearby, Schools, Shopping |
| CommunityFeatures | Golf Course Development |
| Features | See Remarks, Back Lane |
| ParkingSpaceTotal | 4 |
| Plan | 7652bg |
| Structure | Deck |
Building
| BathroomTotal | 2 |
| BedroomsAboveGround | 3 |
| BedroomsBelowGround | 1 |
| BedroomsTotal | 4 |
| Appliances | Refrigerator, Range - Electric, Dishwasher, Washer & Dryer |
| ArchitecturalStyle | Bungalow |
| BasementDevelopment | Finished |
| BasementType | Full (finished) |
| ConstructedDate | 1963 |
| ConstructionStyleAttachment | Detached |
| CoolingType | None |
| ExteriorFinish | Stucco, Vinyl Siding |
| FireplacePresent | Yes |
| FireplaceTotal | 1 |
| FlooringType | Carpeted, Laminate, Linoleum |
| FoundationType | Poured Concrete |
| HalfBathTotal | 1 |
| HeatingType | Forced Air |
| StoriesTotal | 1 |
| SizeInterior | 925 Sqft |
| TotalFinishedArea | 925 Sqft |
| Type | House |
Parking
| Detached Garage | 1 |
Land
| Acreage | No |
| FenceType | Fence |
| LandAmenities | Golf Course, Recreation Nearby, Schools, Shopping |
| SizeDepth | 37.18 M |
| SizeFrontage | 15.24 M |
| SizeIrregular | 6100.00 |
| SizeTotal | 6100 Sqft|4,051 - 7,250 Sqft |
| SizeTotalText | 6100 Sqft|4,051 - 7,250 Sqft |
| ZoningDescription | Residential R2 |
Rooms
| Level | Type | Length | Width | Dimensions |
|---|---|---|---|---|
| Basement | 2pc Bathroom | 5.00 Ft x 5.25 Ft | ||
| Basement | Bedroom | 9.00 Ft x 9.50 Ft | ||
| Main Level | Bedroom | 9.17 Ft x 10.33 Ft | ||
| Main Level | Bedroom | 9.17 Ft x 9.75 Ft | ||
| Main Level | Primary Bedroom | 10.17 Ft x 12.67 Ft | ||
| Main Level | 3pc Bathroom | 4.92 Ft x 7.17 Ft |
https://www.realtor.ca/real-estate/26585881/4721-55th-avenue-high-prairie
Interested?
Contact us for more information
Misty Gaudet
Associate Broker
5114 49 St
High Prairie, Alberta T0G 1E0

























