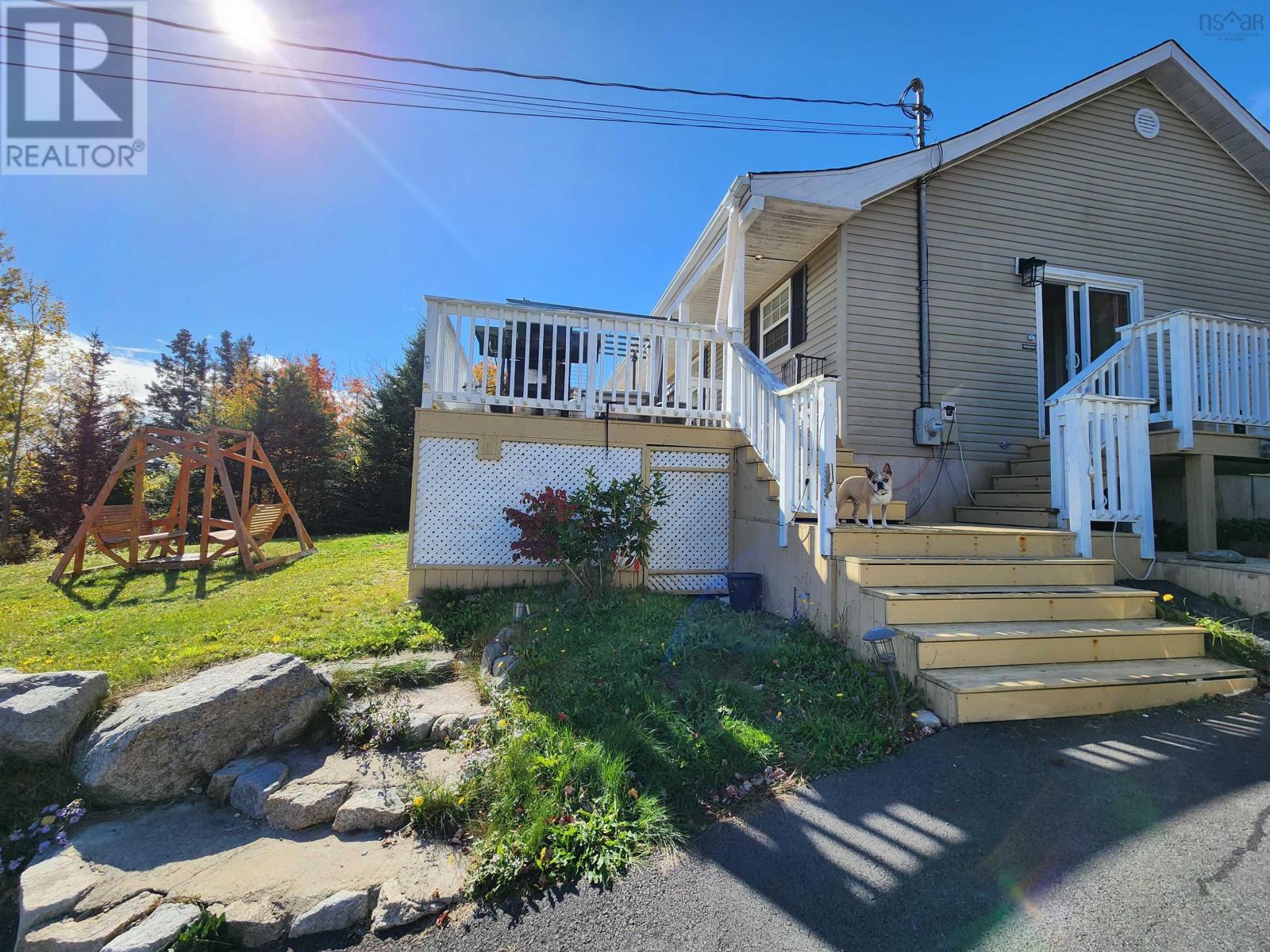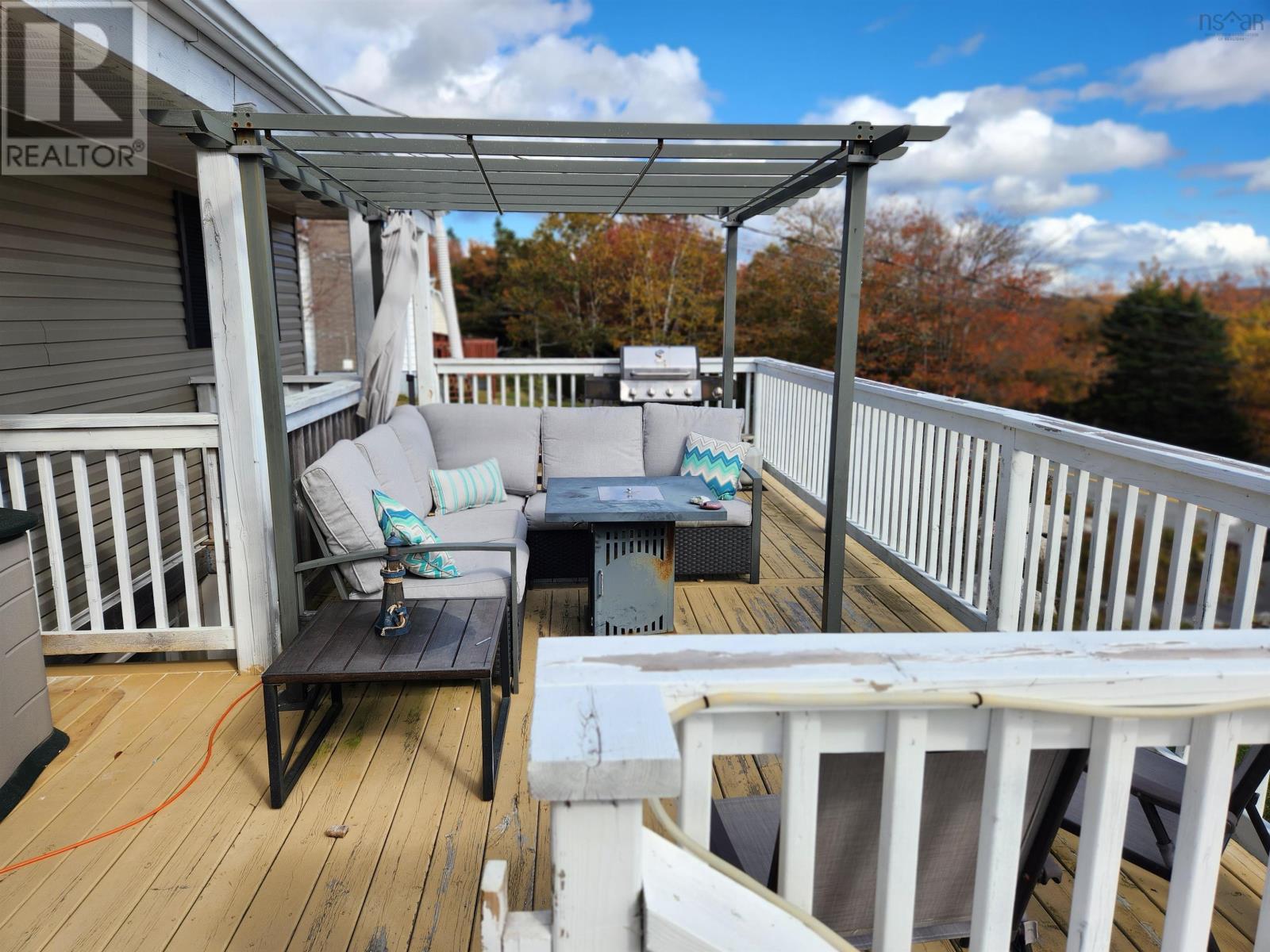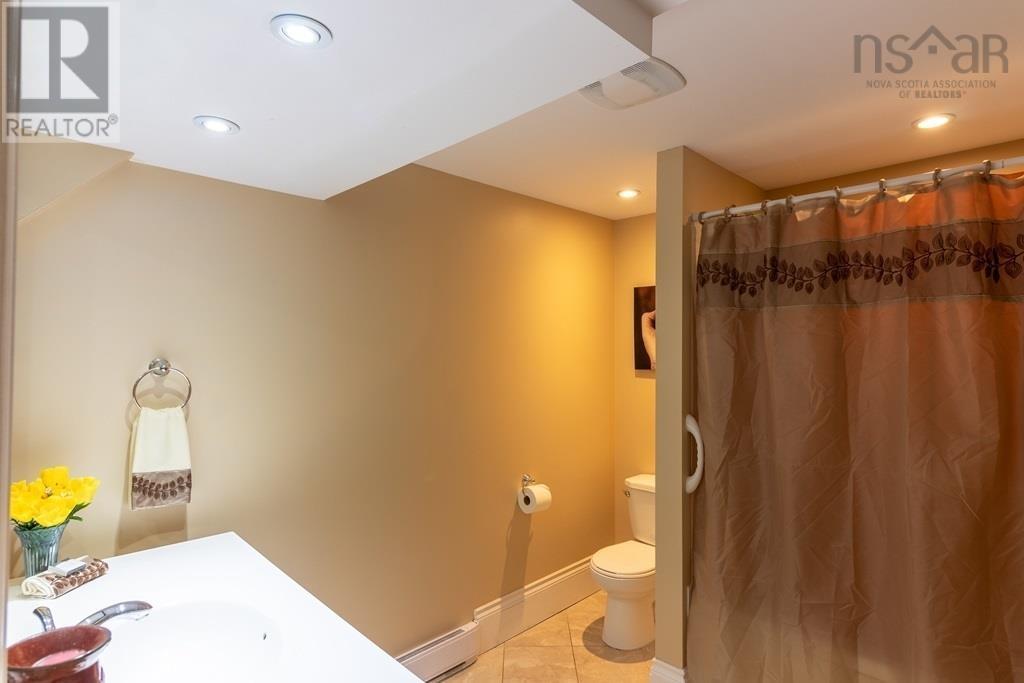465 Prospect Bay Road Prospect Bay, Nova Scotia B3T 1Z8
$480,000
Beautiful ocean view 4bd 3b home overlooking Prospect Bay. The home has 2 bedrooms and 2 bathrooms upstairs with an open concept living room, dining room and kitchen. Downstairs you will find 2 more bedrooms, bathroom, along with a den/office, laundry and a walk out which could easily be converted to a separate suite. Outside you have a large wired garage (22' x 20') and hot tub for relaxing in a very private back yard. The front of the house features a huge deck great for entertaining, beautiful sunrises and ocean views. There are 2 heat pumps (one on each level keeping all areas cool or cozy) , electric hot water baseboard and newly added a WETT certified propane stove. The side yard is unused and has potential for development as the property had two lots combined into one. Great location only 15-20 minutes to Bayers Lake and 15 minutes to Peggy's Cove! (id:58770)
Property Details
| MLS® Number | 202417436 |
| Property Type | Single Family |
| Community Name | Prospect Bay |
| AmenitiesNearBy | Park, Playground |
| CommunityFeatures | School Bus |
| ViewType | View Of Water |
Building
| BathroomTotal | 3 |
| BedroomsAboveGround | 2 |
| BedroomsBelowGround | 2 |
| BedroomsTotal | 4 |
| Appliances | Barbeque, Range - Electric, Dishwasher, Dryer - Electric, Washer, Freezer - Chest, Refrigerator, Water Purifier |
| BasementDevelopment | Finished |
| BasementFeatures | Walk Out |
| BasementType | Full (finished) |
| ConstructedDate | 1998 |
| ConstructionStyleAttachment | Detached |
| CoolingType | Wall Unit |
| ExteriorFinish | Vinyl |
| FireplacePresent | Yes |
| FlooringType | Ceramic Tile, Hardwood, Laminate |
| FoundationType | Poured Concrete |
| StoriesTotal | 1 |
| TotalFinishedArea | 2408 Sqft |
| Type | House |
| UtilityWater | Drilled Well |
Parking
| Garage | |
| Detached Garage | |
| Parking Space(s) |
Land
| Acreage | Yes |
| LandAmenities | Park, Playground |
| LandscapeFeatures | Partially Landscaped |
| Sewer | Septic System |
| SizeIrregular | 1.2788 |
| SizeTotal | 1.2788 Ac |
| SizeTotalText | 1.2788 Ac |
Rooms
| Level | Type | Length | Width | Dimensions |
|---|---|---|---|---|
| Lower Level | Bedroom | 14. x 13. /36 | ||
| Lower Level | Bedroom | 14. x 13. /36 | ||
| Lower Level | Bath (# Pieces 1-6) | 8. x 9. /48 | ||
| Lower Level | Laundry Room | 15. x 13. /48 | ||
| Lower Level | Family Room | 15. x 13. /48 | ||
| Main Level | Living Room | 19. x 14. /36 | ||
| Main Level | Dining Room | 14. x 8. /na | ||
| Main Level | Kitchen | 14. x 13. /na | ||
| Main Level | Primary Bedroom | 13. x 11. /36 | ||
| Main Level | Bedroom | 13. x 10. /36 | ||
| Main Level | Ensuite (# Pieces 2-6) | 10. x 8. /36 | ||
| Main Level | Bath (# Pieces 1-6) | 11. x 10. /36 |
https://www.realtor.ca/real-estate/27200171/465-prospect-bay-road-prospect-bay-prospect-bay
Interested?
Contact us for more information
Alicia Mclearn
3845 Joseph Howe Drive
Halifax, Nova Scotia B3L 4H9































