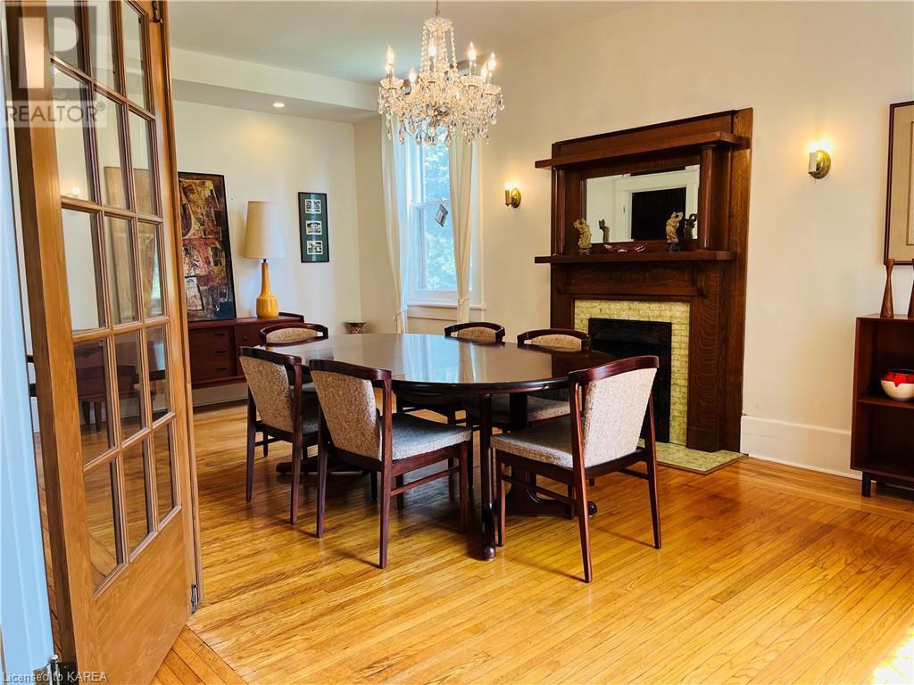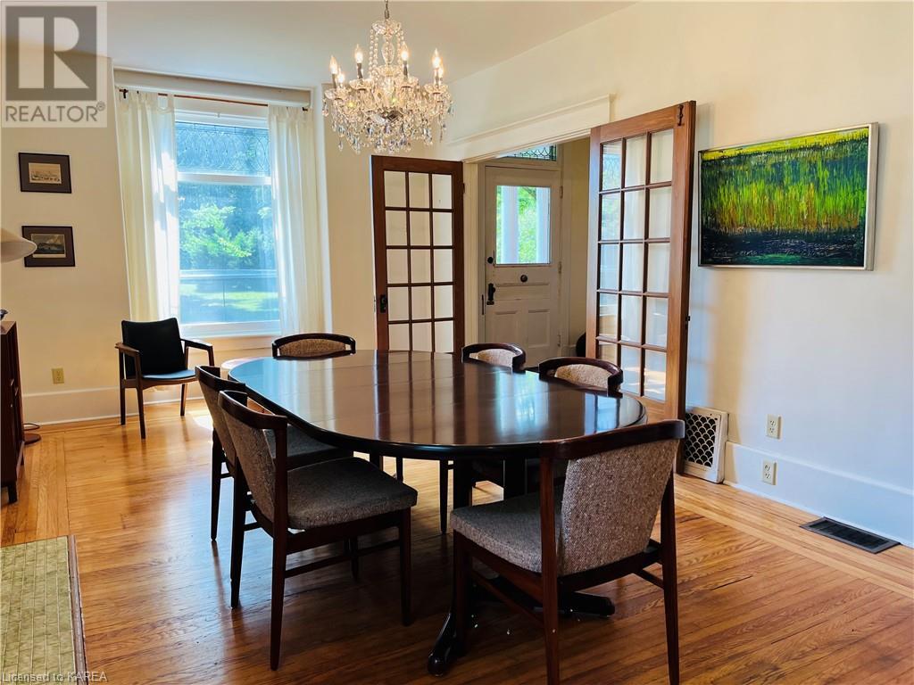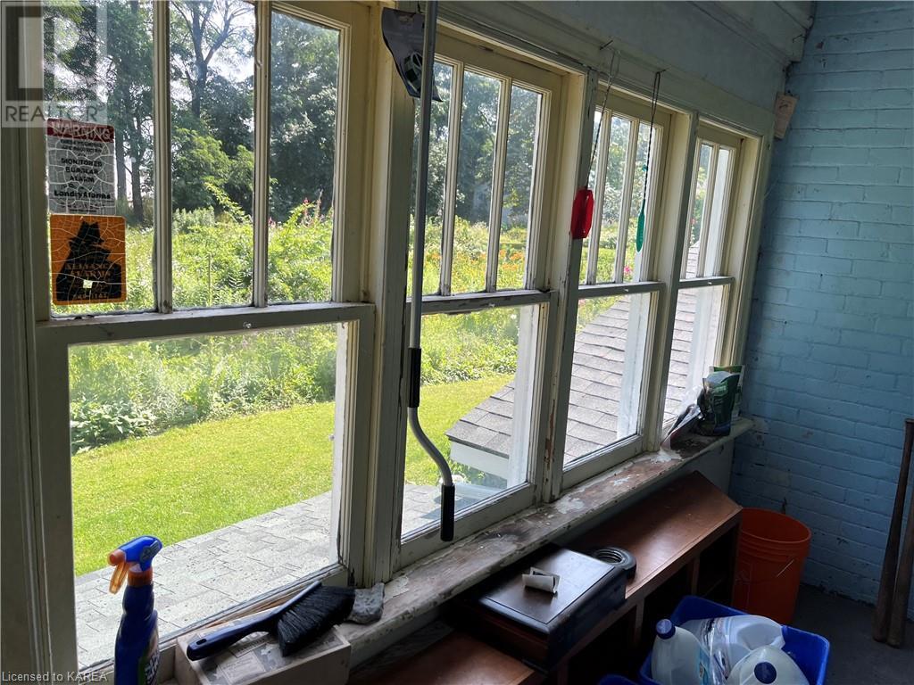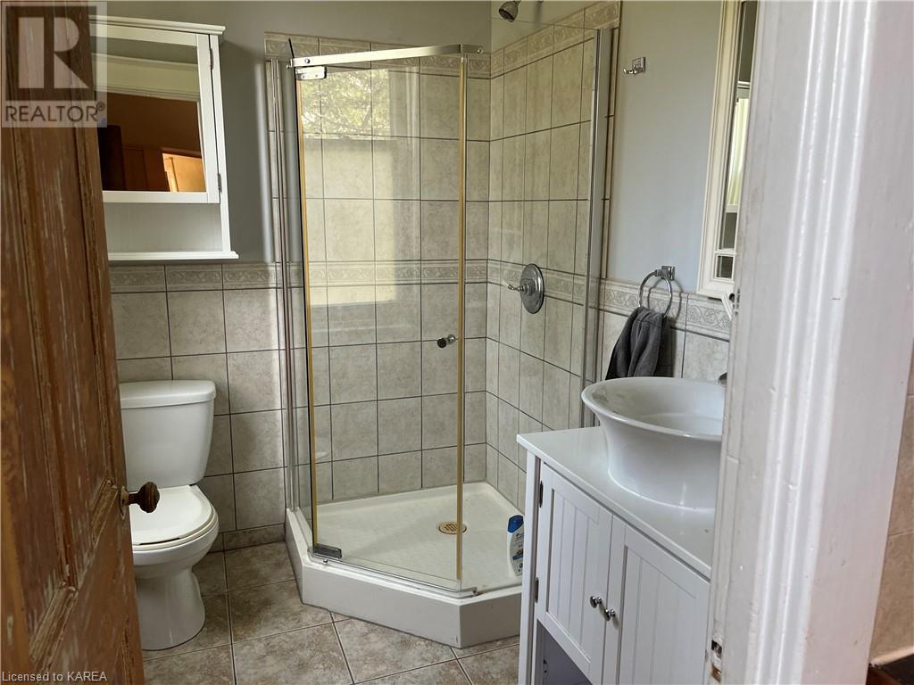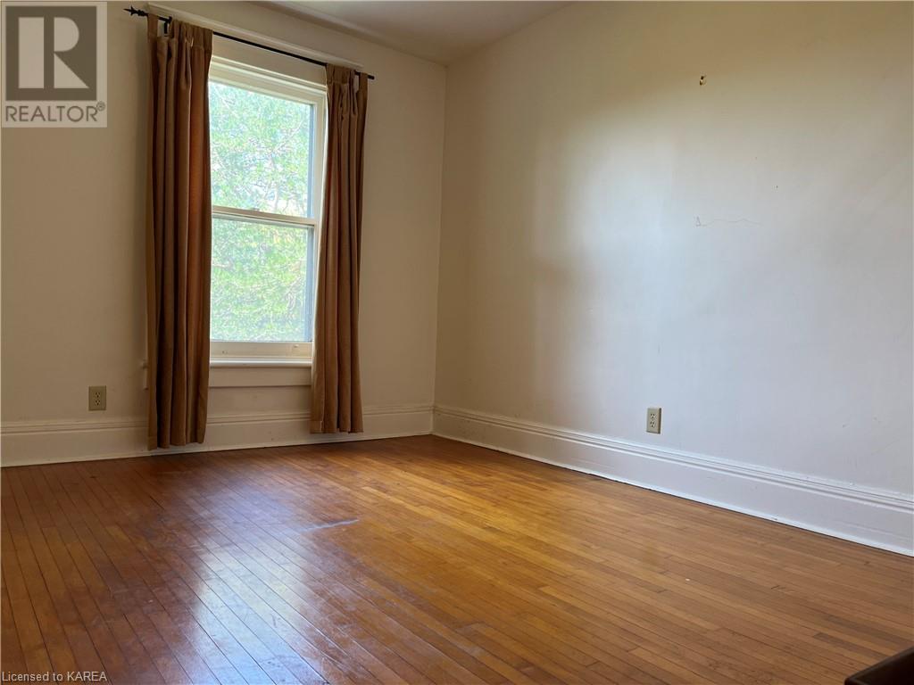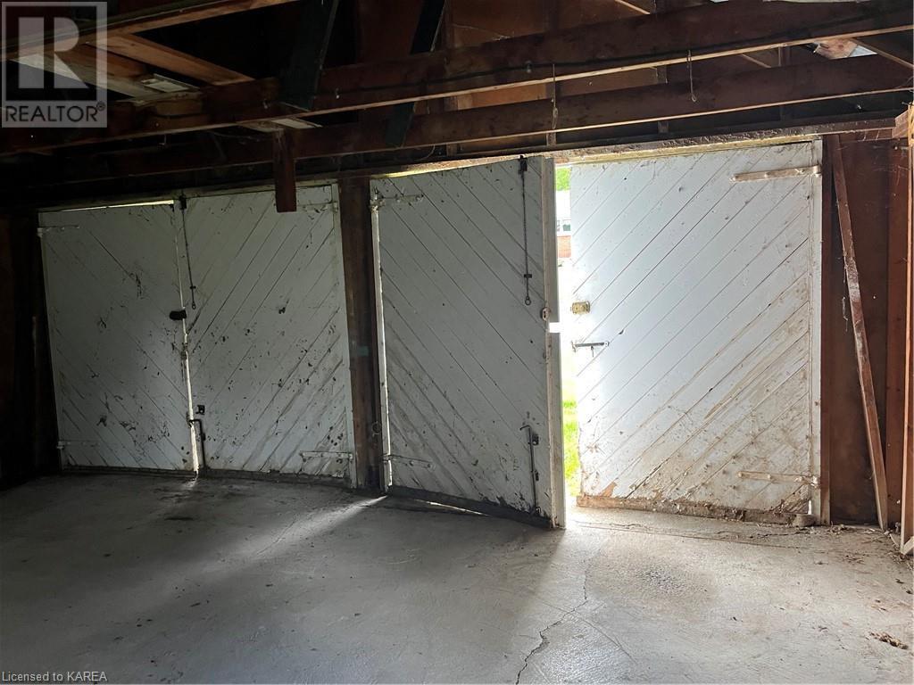463 Elva Avenue Kingston, Ontario K7L 4V1
$849,000
The historic Gates farmhouse in the desirable east end of Kingston is available for sale. In a quiet established neighbourhood surrounded by woodland and bordered by the St. Lawrence River, this stately home is in close proximity to downtown Kingston, within walking distance to a public waterfront park, and features a beautiful garden and a detached 2+ car garage on 0.7 level acres. The brick and limestone two-story farmhouse features original hardwood floors, woodwork, and antique tin ceilings exposed and refinished. The stately design features a columned front entrance, large bay windows with limestone sills, high ceilings throughout, a large modern kitchen with custom cabinets, an elegant formal dining room, and a sun room and patio area off the garden. There are 4 generous bedrooms and two full bathrooms on the second level, and a third bathroom and laundry room off the kitchen. An attached garden shed, an unfinished basement with stone walls, and a large attic space with full plywood subfloor provide ample room for storage, workshops, or future home expansion. A rooftop solar panel system significantly offsets energy costs thanks to the generous terms of the Ontario government’s microFIT program and the heat pump. (id:58770)
Property Details
| MLS® Number | X9412338 |
| Property Type | Single Family |
| Community Name | Kingston East (Incl CFB Kingston) |
| AmenitiesNearBy | Park |
| Features | Open Space, Sump Pump, Solar Equipment |
| ParkingSpaceTotal | 8 |
| Structure | Porch |
| ViewType | River View |
Building
| BathroomTotal | 3 |
| BedroomsAboveGround | 4 |
| BedroomsTotal | 4 |
| Appliances | Water Treatment, Water Heater, Central Vacuum, Dishwasher, Dryer, Freezer, Microwave, Range, Refrigerator, Stove, Washer |
| BasementDevelopment | Unfinished |
| BasementType | Partial (unfinished) |
| ConstructionStyleAttachment | Detached |
| CoolingType | Central Air Conditioning |
| ExteriorFinish | Brick |
| FireProtection | Alarm System |
| FireplacePresent | Yes |
| FireplaceTotal | 1 |
| FoundationType | Stone |
| HeatingFuel | Propane |
| HeatingType | Forced Air |
| StoriesTotal | 2 |
| Type | House |
Parking
| Attached Garage |
Land
| Acreage | No |
| LandAmenities | Park |
| Sewer | Septic System |
| SizeFrontage | 338 M |
| SizeIrregular | 338 X 91 Acre |
| SizeTotalText | 338 X 91 Acre|1/2 - 1.99 Acres |
| ZoningDescription | Rur |
Rooms
| Level | Type | Length | Width | Dimensions |
|---|---|---|---|---|
| Second Level | Bedroom | 3.66 m | 2.74 m | 3.66 m x 2.74 m |
| Second Level | Bathroom | Measurements not available | ||
| Second Level | Bedroom | 3.66 m | 2.74 m | 3.66 m x 2.74 m |
| Second Level | Bathroom | Measurements not available | ||
| Second Level | Primary Bedroom | 4.57 m | 4.27 m | 4.57 m x 4.27 m |
| Second Level | Foyer | Measurements not available | ||
| Second Level | Bedroom | 3.66 m | 2.74 m | 3.66 m x 2.74 m |
| Main Level | Kitchen | 4.88 m | 5 m | 4.88 m x 5 m |
| Main Level | Bathroom | Measurements not available | ||
| Main Level | Laundry Room | 3.12 m | 2.84 m | 3.12 m x 2.84 m |
| Main Level | Dining Room | 3.66 m | 6.71 m | 3.66 m x 6.71 m |
| Main Level | Living Room | 3.66 m | 6.71 m | 3.66 m x 6.71 m |
| Main Level | Foyer | Measurements not available | ||
| Main Level | Recreational, Games Room | 6.71 m | 1.83 m | 6.71 m x 1.83 m |
Utilities
| Cable | Available |
| Wireless | Available |
Interested?
Contact us for more information
Stephen Lutz
Salesperson
1650 Bath Rd
Kingston, Ontario K7M 4X6



















