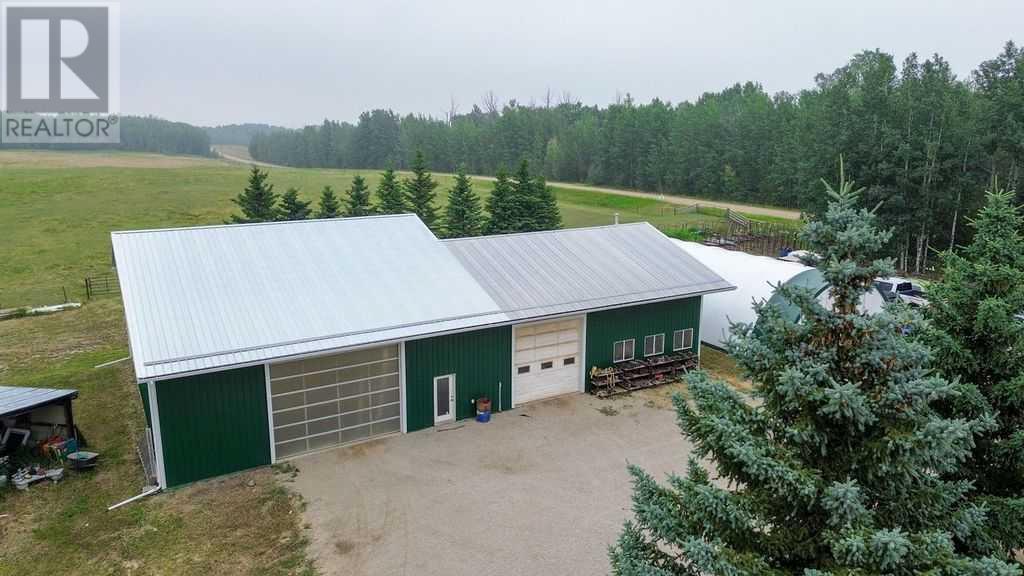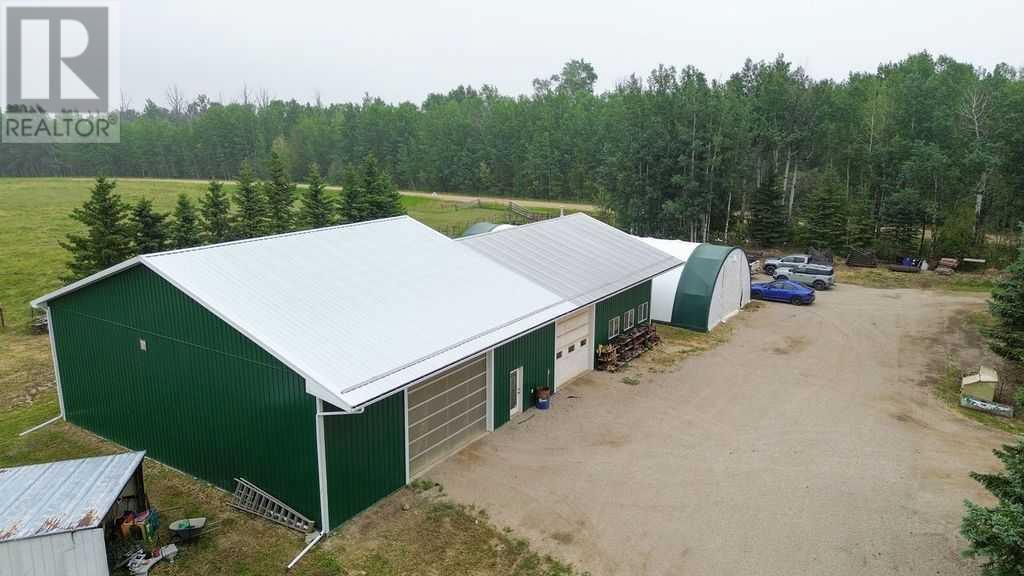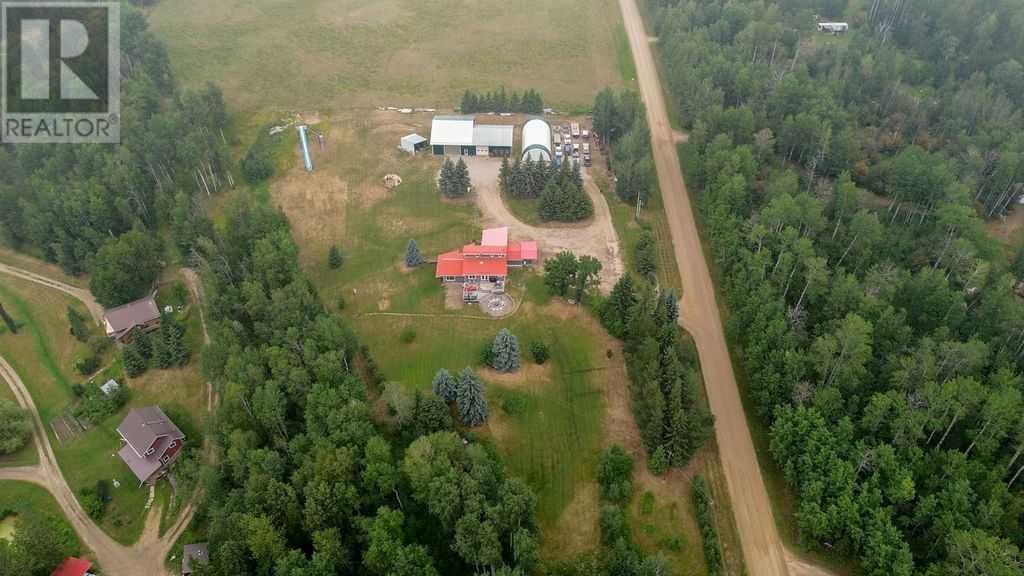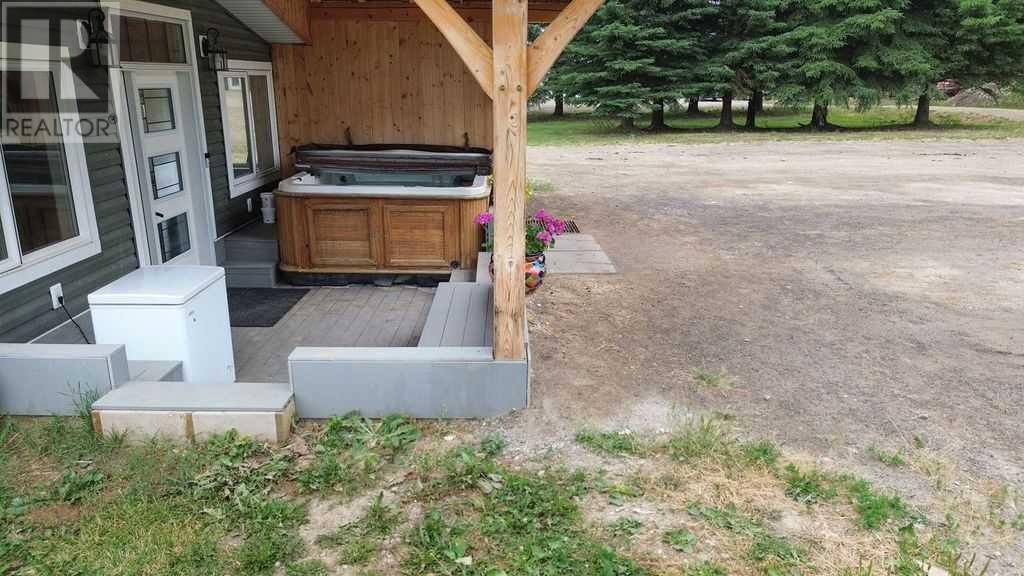462056 Rr 32 County Of, Alberta T0C 2X0
$649,900
Welcome to the epitome of acreage living! This unique home masterfully blends significant upgrades with timeless charm. A recent addition houses an expansive master bedroom and a stunning ensuite (with an amazing copper soaker tub), complete with wall-to-wall custom cabinetry offering ample storage.The layout is thoughtfully designed to accommodate the natural slope of the land. Entering through the spacious entrance/mudroom, you'll find the master suite to your right and the kitchen to your left. There's also a convenient half bath in the entrance area. The renovated kitchen features new cabinets, backsplash, granite countertops, and an island with an amazing custom wood countertop. Adjacent to the kitchen is a full bathroom with a generously sized shower.Just a few steps down from the kitchen, you'll discover a cozy living area with a wood-burning stove, perfect for those long, cold winter nights. A few more steps down lead to another living space currently set up as a TV room. This level also includes a sizable bedroom with an extensive closet/storage area. Upstairs, there are two more spacious bedrooms.The property is surrounded by lush trees to the south and west and boasts apple trees, haskap bushes, raspberry bushes, and rhubarb. Tucked away in the trees to the south of the house is a charming small cabin, adding to the property's allure. On the north side of the property, there's a massive heated shop with radiant overhead heaters. The original section of the shop features an illegal suite above, measuring approximately 570 sq ft, with a bedroom, bathroom, kitchen, and living area. The newer addition to the shop is enormous, perfect for storing all your toys and equipment, and can even serve as an indoor sports area. The shop boasts over 3000sq feet of space!! Additional cold storage is provided by a canvas quonset. Electrical upgraded recently to 200 amp. The driveway is completed with crushed concrete for added durability.This property is truly a m ust-see, offering the perfect setting to raise a family and run a business. Don't miss out on this incredible opportunity! (id:58770)
Property Details
| MLS® Number | A2152459 |
| Property Type | Single Family |
| Neigbourhood | Rural Wetaskiwin No. 10 |
| Community Name | Winfield |
| AmenitiesNearBy | Schools |
| Features | Closet Organizers, No Smoking Home |
| Plan | 0123851 |
| Structure | Deck |
Building
| BathroomTotal | 3 |
| BedroomsAboveGround | 4 |
| BedroomsTotal | 4 |
| Appliances | Washer, Refrigerator, Dishwasher, Stove, Dryer, Microwave |
| BasementDevelopment | Unfinished |
| BasementType | Partial (unfinished) |
| ConstructedDate | 1982 |
| ConstructionStyleAttachment | Detached |
| CoolingType | None |
| FireplacePresent | Yes |
| FireplaceTotal | 1 |
| FlooringType | Carpeted, Hardwood, Laminate, Tile |
| FoundationType | Poured Concrete |
| HalfBathTotal | 1 |
| HeatingType | Other, Forced Air |
| StoriesTotal | 2 |
| SizeInterior | 2824.52 Sqft |
| TotalFinishedArea | 2824.52 Sqft |
| Type | House |
| UtilityWater | Well |
Parking
| Parking Pad | |
| Garage | |
| Detached Garage | |
| RV |
Land
| Acreage | Yes |
| FenceType | Partially Fenced |
| LandAmenities | Schools |
| LandscapeFeatures | Fruit Trees, Landscaped, Lawn |
| Sewer | Septic Field, Septic Tank |
| SizeIrregular | 4.18 |
| SizeTotal | 4.18 Ac|2 - 4.99 Acres |
| SizeTotalText | 4.18 Ac|2 - 4.99 Acres |
| ZoningDescription | Watershed Protection |
Rooms
| Level | Type | Length | Width | Dimensions |
|---|---|---|---|---|
| Second Level | Bedroom | 11.58 Ft x 12.25 Ft | ||
| Second Level | Bedroom | 7.58 Ft x 17.58 Ft | ||
| Main Level | 3pc Bathroom | 7.58 Ft x 10.75 Ft | ||
| Main Level | 5pc Bathroom | 9.67 Ft x 11.58 Ft | ||
| Main Level | Bedroom | 11.17 Ft x 11.17 Ft | ||
| Main Level | Dining Room | 15.50 Ft x 7.83 Ft | ||
| Main Level | Family Room | 20.25 Ft x 13.75 Ft | ||
| Main Level | Kitchen | 18.67 Ft x 11.83 Ft | ||
| Main Level | Laundry Room | 7.25 Ft x 8.17 Ft | ||
| Main Level | Living Room | 18.67 Ft x 14.17 Ft | ||
| Main Level | Primary Bedroom | 19.92 Ft x 17.08 Ft | ||
| Main Level | 2pc Bathroom | 2.83 Ft x 6.75 Ft | ||
| Main Level | Recreational, Games Room | 13.83 Ft x 17.00 Ft |
https://www.realtor.ca/real-estate/27216114/462056-rr-32-rural-wetaskiwin-no-10-county-of
Interested?
Contact us for more information
Robin Holmans
Associate
123, 5301 - 43 Street
Red Deer, Alberta T4N 1C8



















































