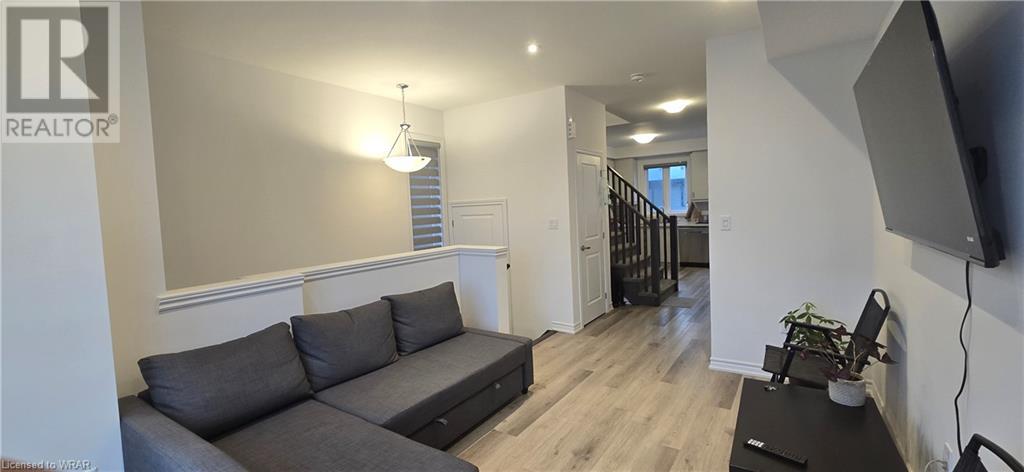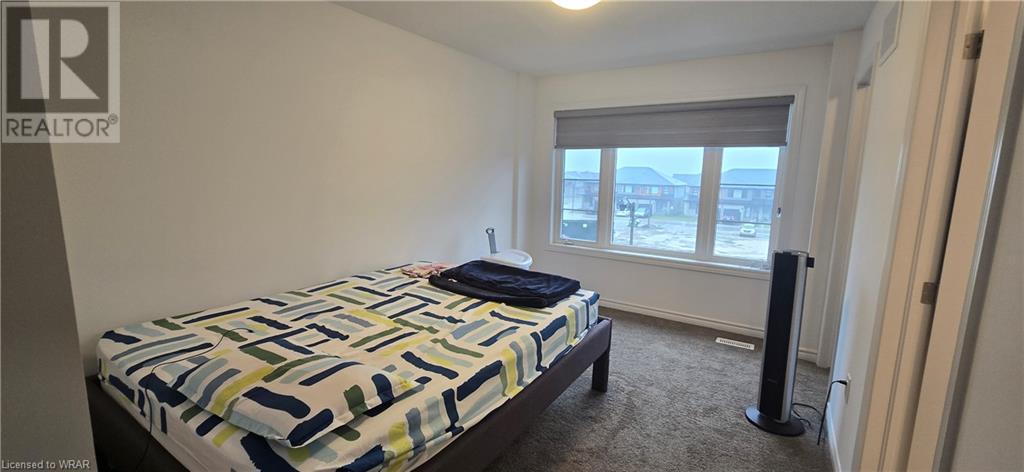461 Blackburn Drive Unit# 49 Brantford, Ontario N3T 0W9
3 Bedroom
3 Bathroom
1262 sqft
3 Level
Central Air Conditioning
Forced Air
$2,400 MonthlyInsurance
Furnished End Unit Townhouse.. Excellent Layout - Living room window facing to open space (future park). Upgraded Kitchen and appliances, nice balcony, Walk In closet and Ensuite Washroom in Primary, Garage, Den in Walk out Basement with access to Backyard and Garage. Well maintained Owner occupied property (Never leased before). Enjoy lifestyle at affordable price.. save yourself hassle of buying and moving furniture. (id:58770)
Property Details
| MLS® Number | 40596498 |
| Property Type | Single Family |
| AmenitiesNearBy | Park, Schools |
| EquipmentType | Other, Water Heater |
| Features | Balcony, No Pet Home |
| ParkingSpaceTotal | 2 |
| RentalEquipmentType | Other, Water Heater |
Building
| BathroomTotal | 3 |
| BedroomsAboveGround | 3 |
| BedroomsTotal | 3 |
| Appliances | Dishwasher, Dryer, Refrigerator, Stove, Washer, Window Coverings |
| ArchitecturalStyle | 3 Level |
| BasementType | None |
| ConstructedDate | 2023 |
| ConstructionStyleAttachment | Attached |
| CoolingType | Central Air Conditioning |
| ExteriorFinish | Aluminum Siding, Brick Veneer, Stucco |
| HalfBathTotal | 1 |
| HeatingType | Forced Air |
| StoriesTotal | 3 |
| SizeInterior | 1262 Sqft |
| Type | Row / Townhouse |
| UtilityWater | Municipal Water |
Parking
| Attached Garage |
Land
| Acreage | No |
| LandAmenities | Park, Schools |
| Sewer | Municipal Sewage System |
| SizeDepth | 68 Ft |
| SizeFrontage | 21 Ft |
| SizeTotalText | Unknown |
| ZoningDescription | H-r4a-61 |
Rooms
| Level | Type | Length | Width | Dimensions |
|---|---|---|---|---|
| Third Level | 4pc Bathroom | Measurements not available | ||
| Third Level | Bedroom | 6'9'' x 9'7'' | ||
| Third Level | Bedroom | 6'8'' x 8'8'' | ||
| Third Level | Full Bathroom | Measurements not available | ||
| Third Level | Primary Bedroom | 8'9'' x 12'3'' | ||
| Basement | Den | 9'0'' x 10'0'' | ||
| Main Level | 2pc Bathroom | Measurements not available | ||
| Main Level | Breakfast | 6'7'' x 8'9'' | ||
| Main Level | Kitchen | 7'4'' x 10'5'' | ||
| Main Level | Games Room | 10'3'' x 13'1'' |
https://www.realtor.ca/real-estate/26955801/461-blackburn-drive-unit-49-brantford
Interested?
Contact us for more information
Gunjan Anandjiwala
Broker
RE/MAX Real Estate Centre Inc.
720 Westmount Rd.
Kitchener, Ontario N2E 2M6
720 Westmount Rd.
Kitchener, Ontario N2E 2M6































