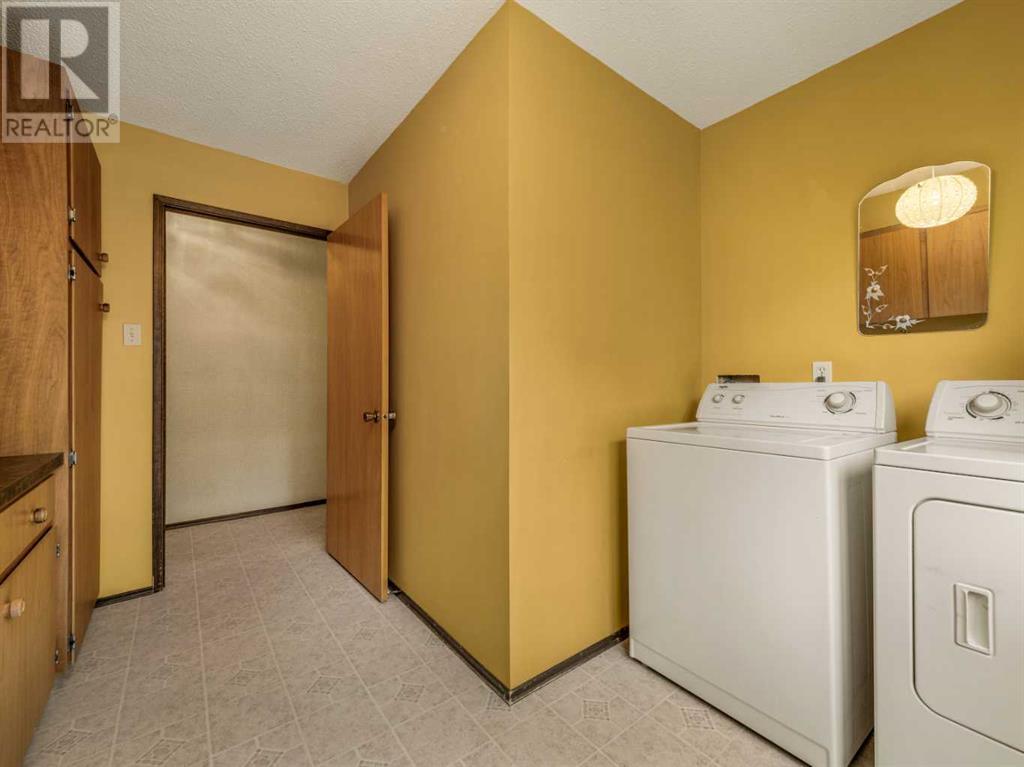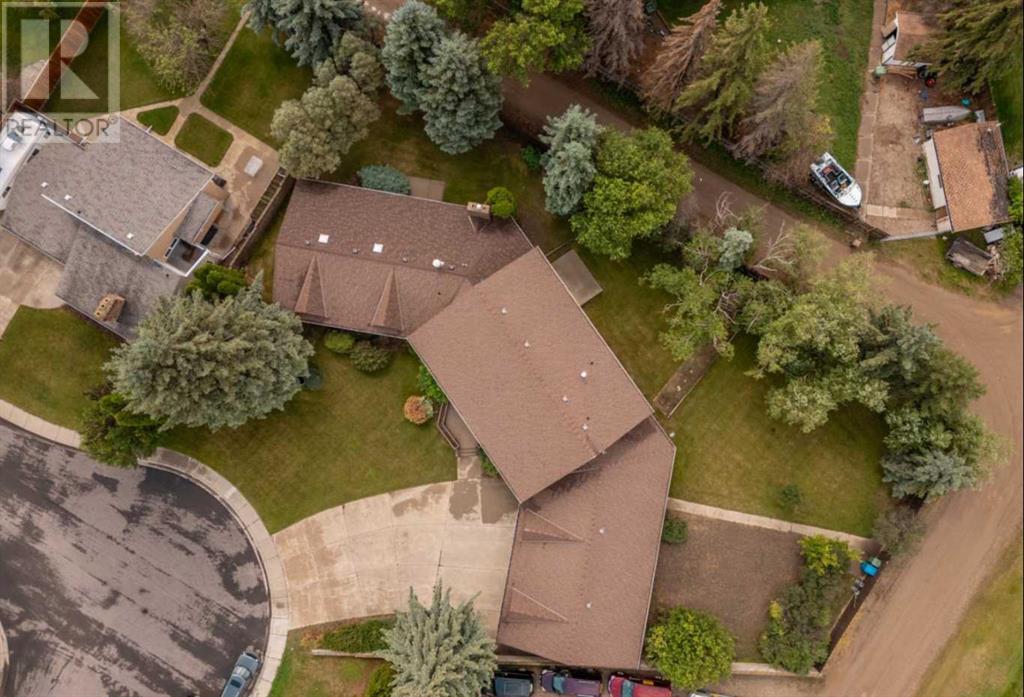4604 53 Ave. Taber, Alberta T1G 1G6
$775,000
This fantastic 4971 sq ft home is the one for you and is on 2 lots!!!! This property features huge rooms, walking into this home you will find a large entrance with a grand staircase to the upper level that boasts 4 bedrooms, a 3 pce bathroom, tons of closets, and access to the front deck from the front 2 bedrooms. The master suite has enough room for a sitting area and boasts a walk-in closet and a 3 pce bathroom. On the main level you will see all cedar ceilings, off the large foyer you will see a large living room with a brick feature wall, tons of windows for supernatural light in the entire home, a formal dining room, a large kitchen with lots of counter space for meal prep with custom cabinetry and large pantry, a dining room with sliding glass doors to your concrete deck and a family room with a gas fireplace for those cold chilly evenings and then sliding glass doors to access to a 31.2 x 39.2 sq ft room with your own kidney shaped indoor pool with 2 skylights, 4 pce bathroom with his/her change rooms, mechanical room and also features and vaulted cedar ceilings, also on the main floor is another 3 pce bathroom, extra large laundry room, an additional bedroom with walk-in closet, an office or den, back mud room with access to the garage and a stairway to the basement, so you have dual access to the unfinished basement which could be a fantastic games/recreational area, toy room area, with tons of storage a cold room and large utility room. Moving out to the backyard, your kiddos will have ample room to play if they are not playing in the pool, a block fence on both sides, and a wood fence on the alley with a mature yard with tons of mature trees. This home boasts tons of living space and tons of outside space. This house is the perfect home for your family!!!! (id:58770)
Property Details
| MLS® Number | A2144695 |
| Property Type | Single Family |
| AmenitiesNearBy | Golf Course, Park, Playground, Recreation Nearby, Schools, Shopping |
| CommunityFeatures | Golf Course Development |
| Features | Cul-de-sac, Treed, Back Lane, No Animal Home, No Smoking Home |
| ParkingSpaceTotal | 12 |
| Plan | 7710300 |
| PoolType | Indoor Pool, Inground Pool |
| Structure | Deck |
Building
| BathroomTotal | 4 |
| BedroomsAboveGround | 5 |
| BedroomsTotal | 5 |
| ArchitecturalStyle | Bungalow |
| BasementDevelopment | Partially Finished |
| BasementType | Full (partially Finished) |
| ConstructedDate | 1978 |
| ConstructionStyleAttachment | Detached |
| CoolingType | Central Air Conditioning |
| ExteriorFinish | Brick, Stucco |
| FireplacePresent | Yes |
| FireplaceTotal | 1 |
| FlooringType | Carpeted, Ceramic Tile, Linoleum |
| FoundationType | Poured Concrete |
| HeatingFuel | Natural Gas |
| HeatingType | Forced Air |
| StoriesTotal | 1 |
| SizeInterior | 4971 Sqft |
| TotalFinishedArea | 4971 Sqft |
| Type | House |
Parking
| Attached Garage | 3 |
Land
| Acreage | No |
| FenceType | Fence |
| LandAmenities | Golf Course, Park, Playground, Recreation Nearby, Schools, Shopping |
| LandscapeFeatures | Landscaped, Lawn, Underground Sprinkler |
| SizeDepth | 43.28 M |
| SizeFrontage | 24.99 M |
| SizeIrregular | 21078.00 |
| SizeTotal | 21078 Sqft|10,890 - 21,799 Sqft (1/4 - 1/2 Ac) |
| SizeTotalText | 21078 Sqft|10,890 - 21,799 Sqft (1/4 - 1/2 Ac) |
| ZoningDescription | R-1 |
Rooms
| Level | Type | Length | Width | Dimensions |
|---|---|---|---|---|
| Second Level | Primary Bedroom | 15.25 Ft x 19.92 Ft | ||
| Second Level | 3pc Bathroom | 5.08 Ft x 8.00 Ft | ||
| Second Level | Bedroom | 11.25 Ft x 16.00 Ft | ||
| Second Level | Bedroom | 15.58 Ft x 13.42 Ft | ||
| Second Level | Bedroom | 15.33 Ft x 13.42 Ft | ||
| Second Level | 3pc Bathroom | 7.58 Ft x 13.17 Ft | ||
| Basement | Recreational, Games Room | 15.25 Ft x 44.67 Ft | ||
| Basement | Storage | 15.08 Ft x 24.83 Ft | ||
| Basement | Cold Room | 8.25 Ft x 7.17 Ft | ||
| Basement | Furnace | 15.08 Ft x 19.92 Ft | ||
| Main Level | Kitchen | 11.67 Ft x 13.42 Ft | ||
| Main Level | Breakfast | 15.25 Ft x 16.83 Ft | ||
| Main Level | Dining Room | 15.08 Ft x 16.25 Ft | ||
| Main Level | Living Room | 15.08 Ft x 20.08 Ft | ||
| Main Level | Family Room | 17.75 Ft x 21.50 Ft | ||
| Main Level | Bedroom | 11.42 Ft x 16.00 Ft | ||
| Main Level | 3pc Bathroom | 13.50 Ft x 12.83 Ft | ||
| Main Level | Den | 10.25 Ft x 10.33 Ft | ||
| Main Level | Foyer | 6.92 Ft x 8.83 Ft | ||
| Main Level | Other | 8.67 Ft x 9.00 Ft | ||
| Main Level | Laundry Room | 11.50 Ft x 10.33 Ft | ||
| Main Level | 3pc Bathroom | 11.42 Ft x 5.08 Ft |
https://www.realtor.ca/real-estate/27119900/4604-53-ave-taber
Interested?
Contact us for more information
Kenneth Just
Associate
323 - 8 Street South
Lethbridge, Alberta T1J 2J5




















































