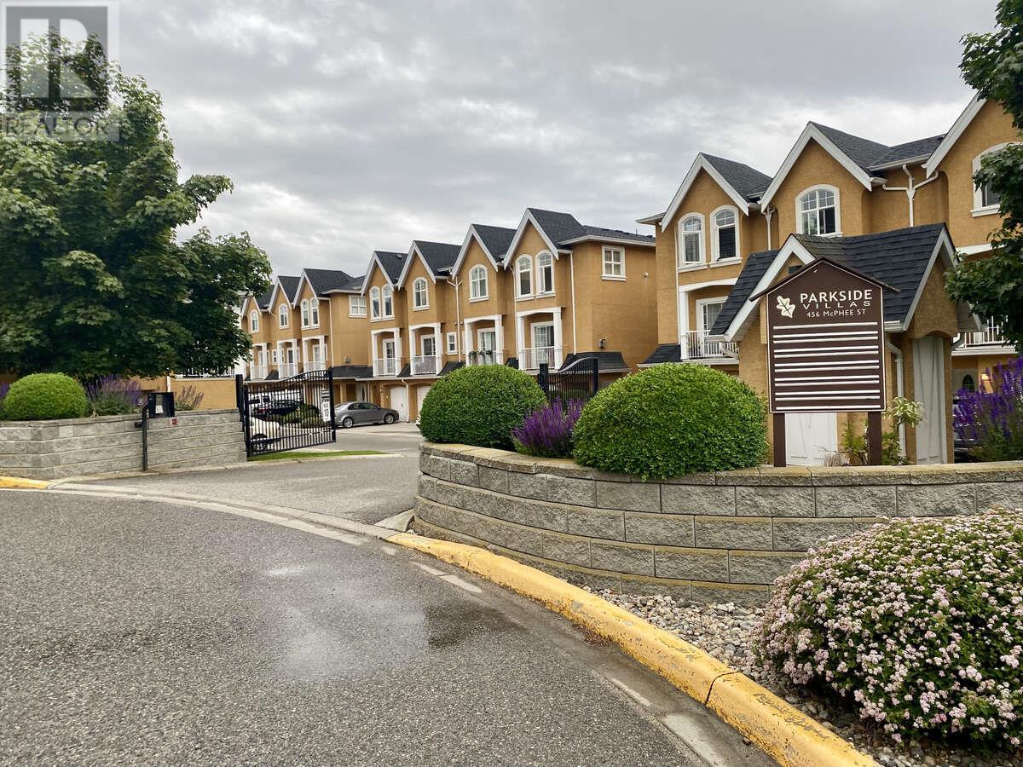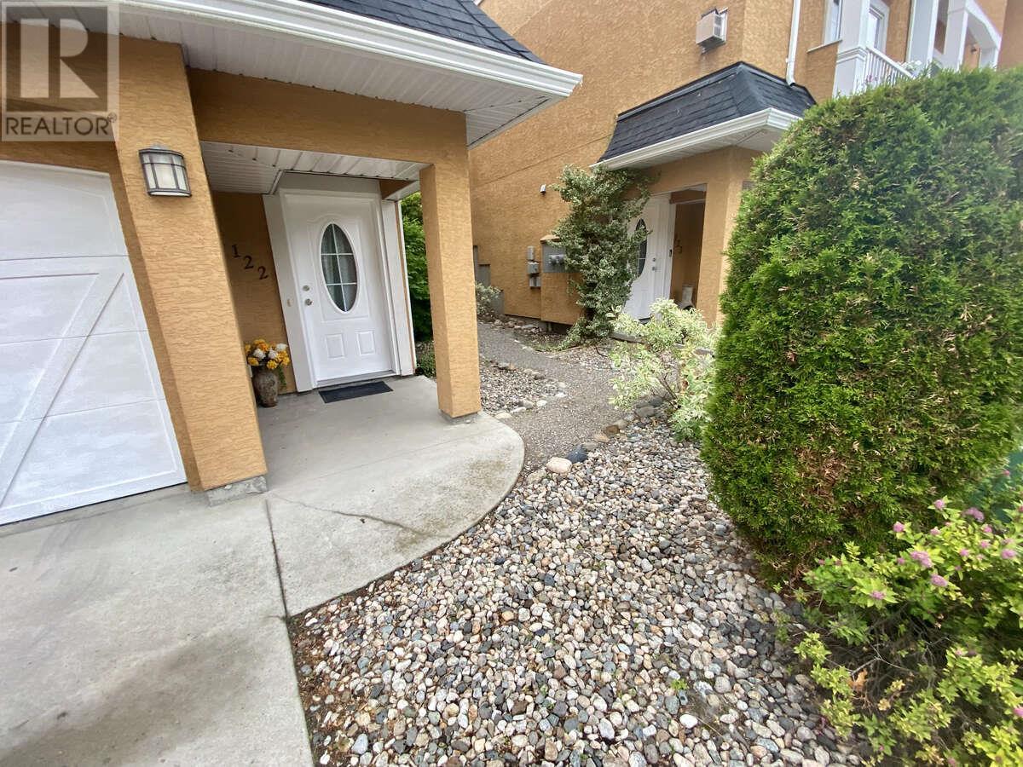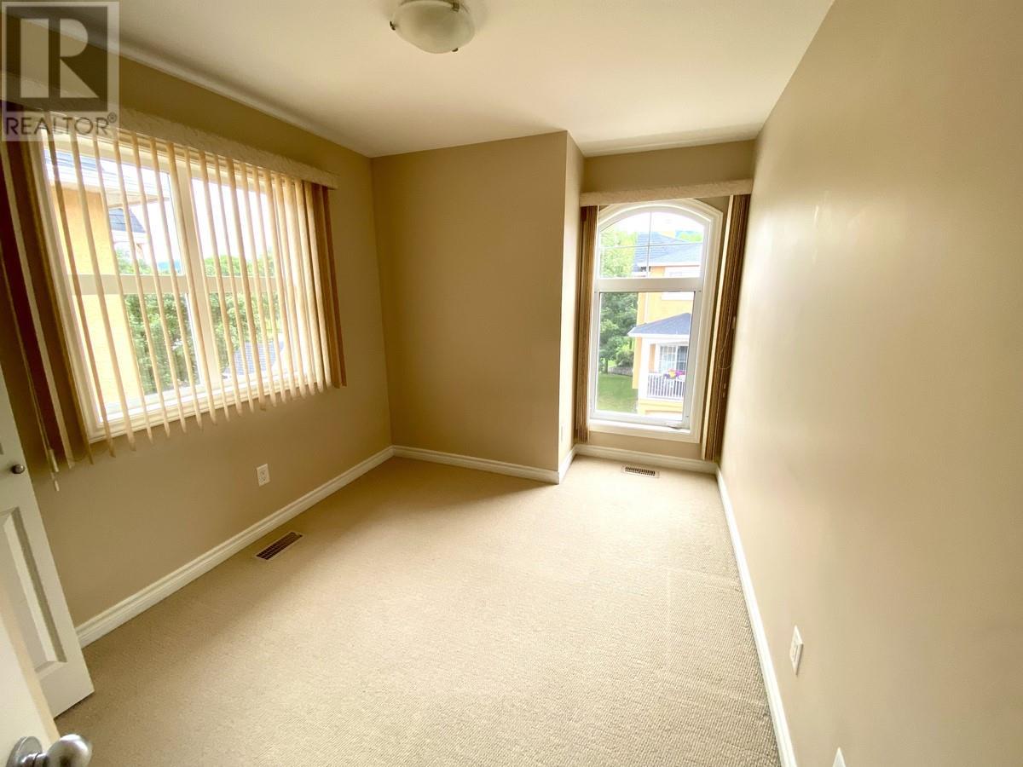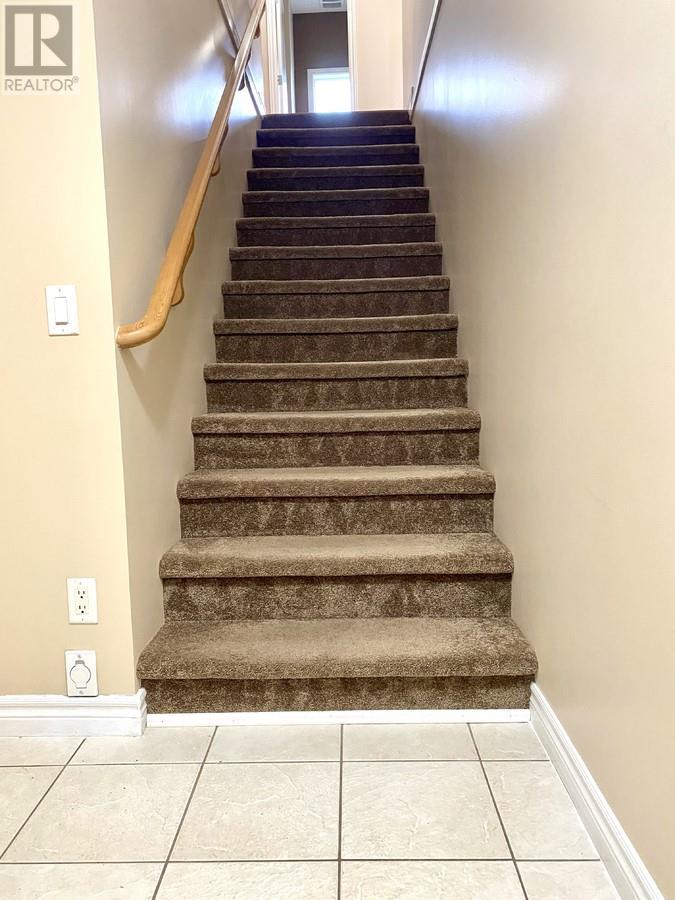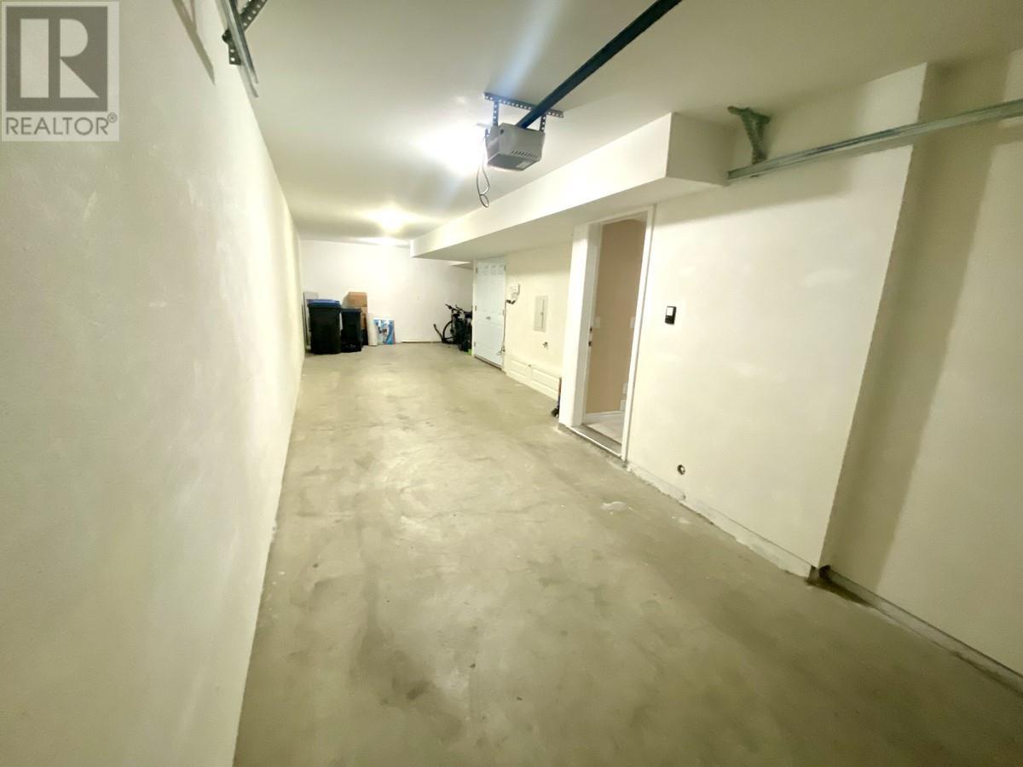456 Mcphee Street Unit# 122 Kelowna, British Columbia V1X 8C5
$629,900Maintenance, Insurance, Property Management, Other, See Remarks, Sewer, Waste Removal, Water
$357.20 Monthly
Maintenance, Insurance, Property Management, Other, See Remarks, Sewer, Waste Removal, Water
$357.20 MonthlyFor more information, please click on Brochure button below. Great location for this beautiful townhouse. Located right beside Ben Lee park which has a YMCA water park and paved long sidewalks, benches and lots of green space. The area is very pet-friendly and suits all ages. Schools, large shopping centers such as Walmart, Costco and Superstore, coffee shops, restaurants, UBC and Kelowna airport are all within 10 minutes driving distance. Parkside Villas is a gated community located at the end of the quiet cul-de-sac. It is a two-row gated complex that has 26 units in total. The master bedroom has a walk-in closet and ensuite bathroom with a shower unit. Main floor boasts 9 ft ceilings, and a professionally landscaped backyard. Private backyard area has a gas BBQ hookup. The walls have been newly painted with Benjamin Moore paint, and a new roof has recently been installed. The main floor has a German-made double commercial grade laminate floor, the other half is resealed maple hardwood floor. The unit is very clean, and feels like a new home. Pets and rentals allowed. All measurements are approximate. (id:58770)
Property Details
| MLS® Number | 10318432 |
| Property Type | Single Family |
| Neigbourhood | Rutland North |
| AmenitiesNearBy | Public Transit, Park, Schools |
| CommunityFeatures | Family Oriented, Pet Restrictions, Pets Allowed With Restrictions, Rentals Allowed |
| Features | Private Setting, Balcony, One Balcony |
| ParkingSpaceTotal | 3 |
| StorageType | Storage |
| Structure | Playground |
| ViewType | Mountain View |
Building
| BathroomTotal | 3 |
| BedroomsTotal | 3 |
| Amenities | Storage - Locker |
| Appliances | Refrigerator, Dishwasher, Oven - Electric, Freezer, Cooktop - Gas, Oven, Washer & Dryer |
| ArchitecturalStyle | Split Level Entry |
| ConstructedDate | 2007 |
| ConstructionStyleAttachment | Attached |
| ConstructionStyleSplitLevel | Other |
| CoolingType | Central Air Conditioning |
| ExteriorFinish | Brick, Composite Siding |
| FireProtection | Controlled Entry, Smoke Detector Only |
| FireplaceFuel | Gas |
| FireplacePresent | Yes |
| FireplaceType | Unknown |
| FlooringType | Carpeted, Hardwood, Tile |
| HalfBathTotal | 1 |
| HeatingType | See Remarks |
| RoofMaterial | Asphalt Shingle |
| RoofStyle | Unknown |
| StoriesTotal | 2 |
| SizeInterior | 1417 Sqft |
| Type | Row / Townhouse |
| UtilityWater | Irrigation District |
Parking
| See Remarks | |
| Attached Garage | 2 |
Land
| Acreage | No |
| LandAmenities | Public Transit, Park, Schools |
| LandscapeFeatures | Landscaped |
| Sewer | Municipal Sewage System |
| SizeFrontage | 41 Ft |
| SizeIrregular | 0.05 |
| SizeTotal | 0.05 Ac|under 1 Acre |
| SizeTotalText | 0.05 Ac|under 1 Acre |
| ZoningType | Residential |
Rooms
| Level | Type | Length | Width | Dimensions |
|---|---|---|---|---|
| Second Level | 3pc Bathroom | 9'4'' x 5'9'' | ||
| Second Level | Bedroom | 8'11'' x 12'10'' | ||
| Second Level | Bedroom | 8'10'' x 12'11'' | ||
| Second Level | 3pc Ensuite Bath | 9'4'' x 6'7'' | ||
| Second Level | Primary Bedroom | 12'8'' x 13'7'' | ||
| Basement | Unfinished Room | 14'7'' x 38'6'' | ||
| Main Level | 2pc Bathroom | 6'1'' x 6'2'' | ||
| Main Level | Kitchen | 11'9'' x 15'3'' | ||
| Main Level | Living Room | 11'4'' x 18'7'' |
Utilities
| Cable | Available |
| Electricity | Available |
| Natural Gas | Available |
| Telephone | Available |
| Sewer | Available |
| Water | Available |
https://www.realtor.ca/real-estate/27106740/456-mcphee-street-unit-122-kelowna-rutland-north
Interested?
Contact us for more information
Darya Pfund
Suite # 301 1321 Blanshard St.
Victoria, British Columbia V8W 0B6


