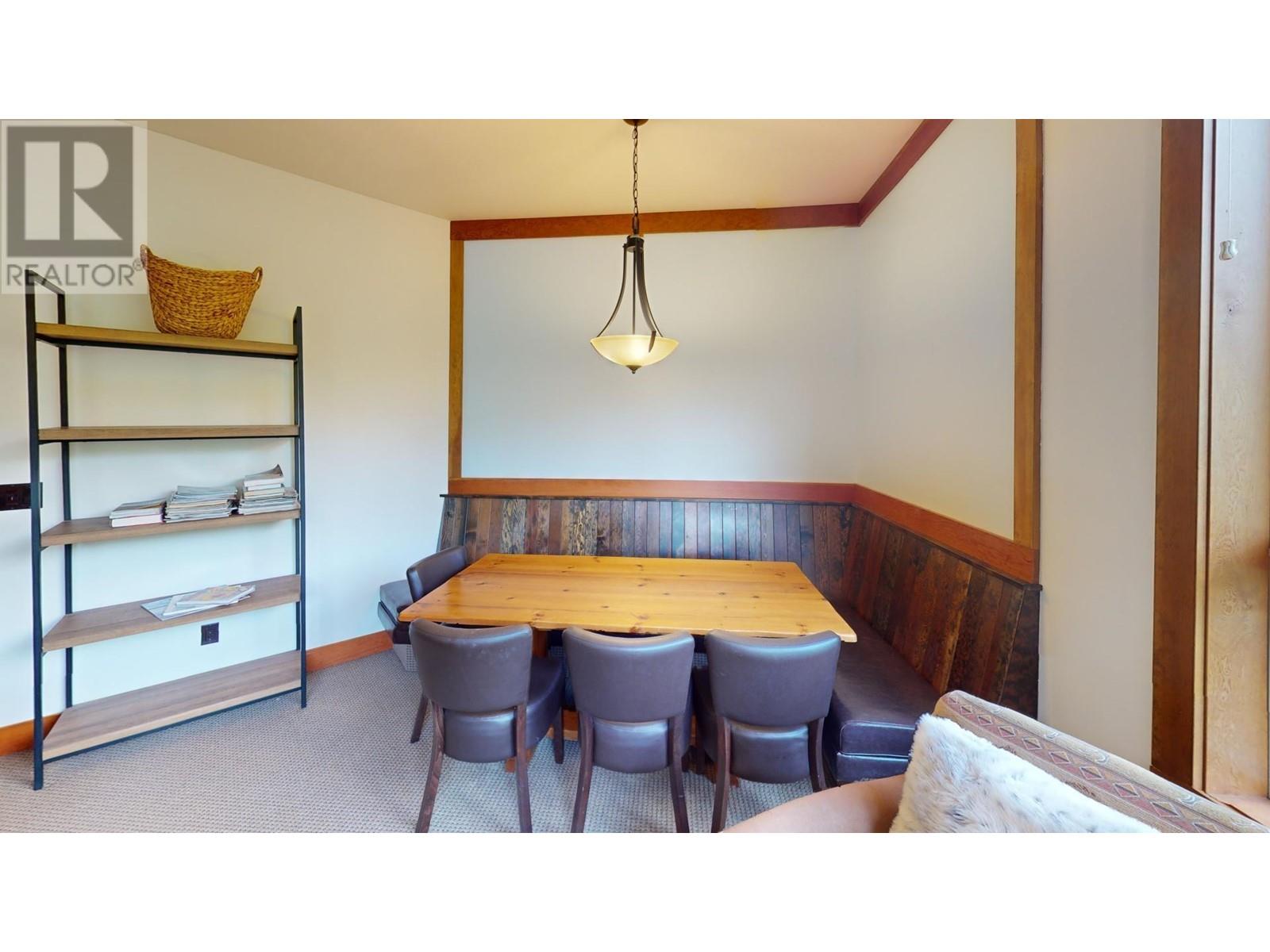4559 Timberline Crescent Unit# 637 A & B Fernie, British Columbia V0B 1M6
$269,000
From the third floor of Juniper Lodge, this sunlit two-bedroom, two-bathroom Timberline Condo at Fernie Alpine Resort offers stunning ski hill views. The expansive windows perfectly frame the colors of the sunrise reflecting off the headwall as you savor your morning coffee, and at night, the sparkle of the moon and stars over the mountains sets the perfect scene for restful sleep. The open-concept layout of the living, dining, and kitchen areas?featuring granite countertops, stainless steel appliances, and in-suite laundry?creates a welcoming space for both relaxation and entertaining. After a day of adventure, unwind with access to hot tubs, a swimming pool, a fitness room, and the convenience of on-site ski lockers for all your gear. This turnkey condo also comes with a $30,000 fund for immediate or future upgrades, allowing you to personalize your space to your tastes. Juniper Lodge is the newest building on the hill, and this fund ensures your condo remains modern and tailored to your needs. Additionally, there's a rare opportunity to rent a 60 sq. ft. storage locker for bikes and seasonal equipment. For those seeking rental income, the condo offers a hassle-free option, complete with a lock-off storage space for your personal belongings. Just a short walk from the lifts, with hiking and biking trails right outside your door, the breathtaking mountain views will inspire you year-round. The condo is currently quarter-shared and available for purchase as a half or whole No GST. 'Fernie, Where your next Adventure begins!"" (id:58770)
Property Details
| MLS® Number | 2478853 |
| Property Type | Single Family |
| Neigbourhood | Ski Hill Area |
| Community Name | Timberline Lodges |
| AmenitiesNearBy | Golf Nearby, Recreation, Schools, Ski Area |
| CommunityFeatures | Family Oriented, Rentals Allowed With Restrictions |
| Features | One Balcony |
| StorageType | Storage, Locker |
| ViewType | Mountain View |
Building
| BathroomTotal | 2 |
| BedroomsTotal | 2 |
| Amenities | Cable Tv, Storage - Locker |
| Appliances | Refrigerator, Dishwasher, Dryer, Range - Electric, Microwave, Washer |
| ConstructedDate | 2007 |
| ExteriorFinish | Stone, Wood |
| FireplaceFuel | Electric |
| FireplacePresent | Yes |
| FireplaceType | Unknown |
| FlooringType | Carpeted, Tile |
| HeatingType | Baseboard Heaters |
| RoofMaterial | Asphalt Shingle |
| RoofStyle | Unknown |
| SizeInterior | 854 Sqft |
| Type | Apartment |
| UtilityWater | Community Water User's Utility |
Land
| Acreage | No |
| LandAmenities | Golf Nearby, Recreation, Schools, Ski Area |
| Sewer | Municipal Sewage System |
| SizeTotal | 0|under 1 Acre |
| SizeTotalText | 0|under 1 Acre |
| ZoningType | Unknown |
Rooms
| Level | Type | Length | Width | Dimensions |
|---|---|---|---|---|
| Main Level | Foyer | 3'2'' x 8'6'' | ||
| Main Level | 4pc Ensuite Bath | Measurements not available | ||
| Main Level | 4pc Ensuite Bath | Measurements not available | ||
| Main Level | Primary Bedroom | 10'4'' x 17'6'' | ||
| Main Level | Bedroom | 14'8'' x 14'1'' | ||
| Main Level | Living Room | 1511'4'' x 11'6'' | ||
| Main Level | Kitchen | 15'10'' x 12'10'' | ||
| Main Level | Dining Room | 10'6'' x 5'9'' |
Interested?
Contact us for more information
Deb Trand
1241 7th Avenue
Fernie, British Columbia V0B 1M5





























