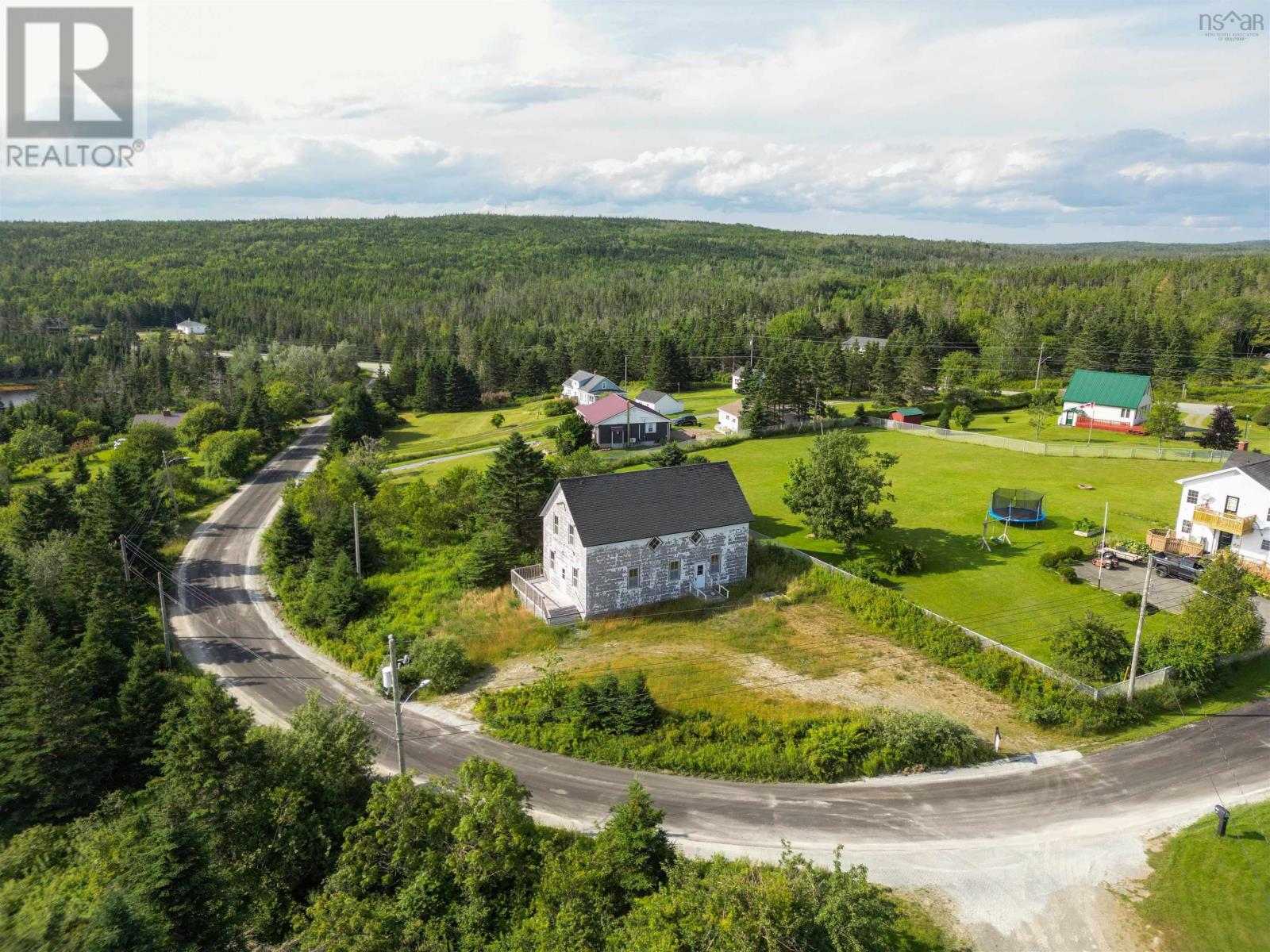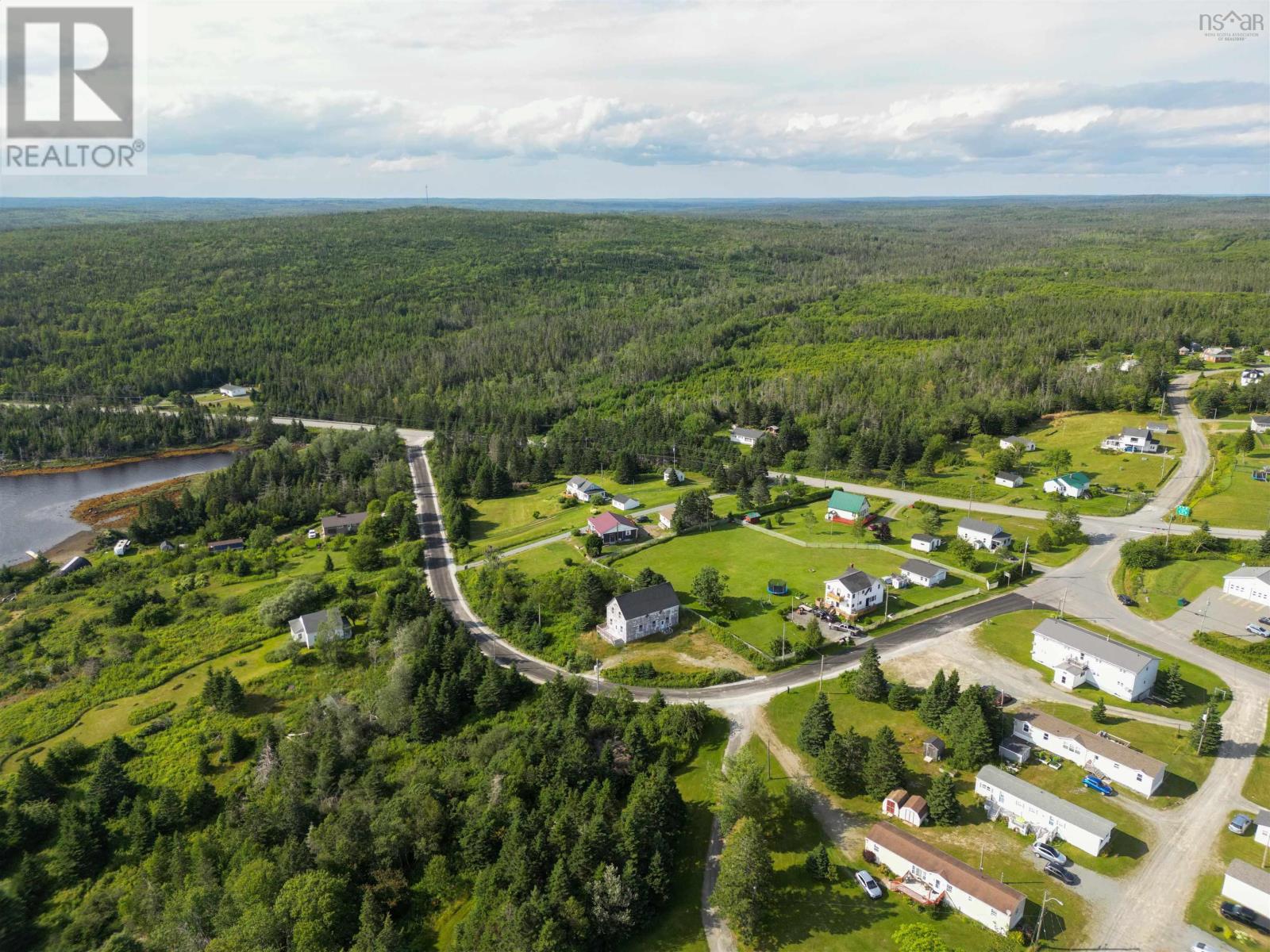45 Sunset Drive Watt Section, Nova Scotia B0J 3B0
$99,900
This historic building offers boundless potential for residential living or a unique business venture, ideally located near essential amenities with picturesque ocean views just across the street. The main floor features stunning hardwood floors, perfect for a cozy living and dining area, alongside a spacious kitchen and two bathrooms. Upstairs, an open concept layout includes a separate room suitable for a bedroom, with staircases leading down to the main level from both ends. Recent upgrades such as a new 100 amp panel, modern PEX pipes, and a new water pump and tank ensure functionality. The property includes a large dug well and a septic system that passed inspection in September '23 (report available). It's zoned for both residential and commercial use. This is a fantastic opportunity for you to call 45 Sunset yours! Book a showing today! (id:58770)
Property Details
| MLS® Number | 202417961 |
| Property Type | Single Family |
| Community Name | Watt Section |
| AmenitiesNearBy | Park, Playground, Public Transit, Shopping, Place Of Worship |
| CommunityFeatures | Recreational Facilities, School Bus |
| Features | Treed, Level |
| ViewType | Ocean View |
Building
| BathroomTotal | 2 |
| BedroomsAboveGround | 1 |
| BedroomsTotal | 1 |
| Appliances | None |
| BasementType | Crawl Space |
| ConstructionStyleAttachment | Detached |
| ExteriorFinish | Other |
| FlooringType | Hardwood, Other |
| FoundationType | Concrete Block, Poured Concrete |
| HalfBathTotal | 2 |
| StoriesTotal | 2 |
| SizeInterior | 2700 Sqft |
| TotalFinishedArea | 2700 Sqft |
| Type | House |
| UtilityWater | Well |
Parking
| Gravel |
Land
| Acreage | No |
| LandAmenities | Park, Playground, Public Transit, Shopping, Place Of Worship |
| Sewer | Septic System |
| SizeIrregular | 0.5198 |
| SizeTotal | 0.5198 Ac |
| SizeTotalText | 0.5198 Ac |
Rooms
| Level | Type | Length | Width | Dimensions |
|---|---|---|---|---|
| Second Level | Other | 44.10 x 24.3 | ||
| Second Level | Bedroom | 10.2 x 14.5 | ||
| Main Level | Other | 34.1 x 24.3 | ||
| Main Level | Other | 6.11 x 24.2 | ||
| Main Level | Kitchen | 7.5 x 15.1 | ||
| Main Level | Storage | 4.6 x 7.5 | ||
| Main Level | Bath (# Pieces 1-6) | 7.10 x 7.5 | ||
| Main Level | Bath (# Pieces 1-6) | 7.10 x 7 |
https://www.realtor.ca/real-estate/27219671/45-sunset-drive-watt-section-watt-section
Interested?
Contact us for more information
Jonathan Lander
397 Bedford Hwy
Halifax, Nova Scotia B3M 2L3


































