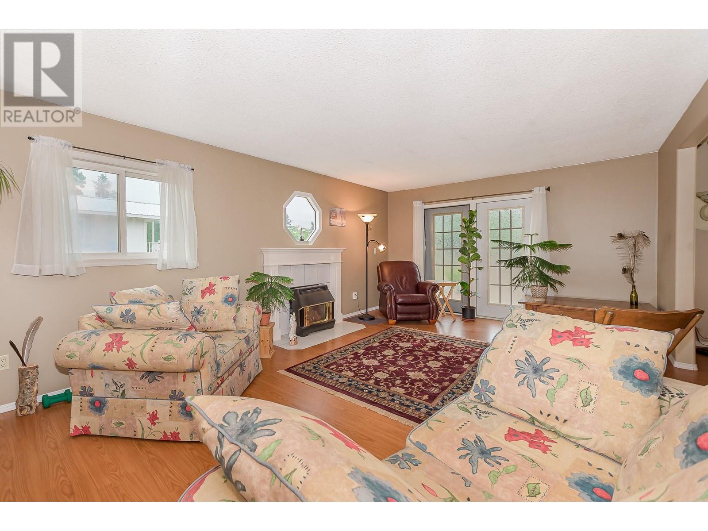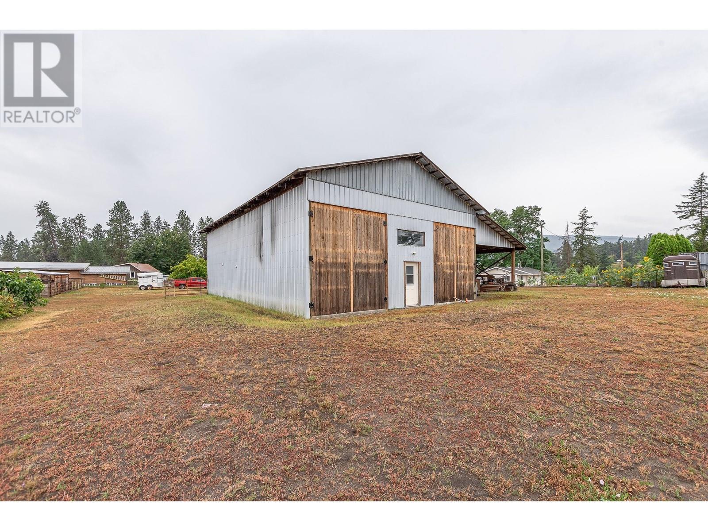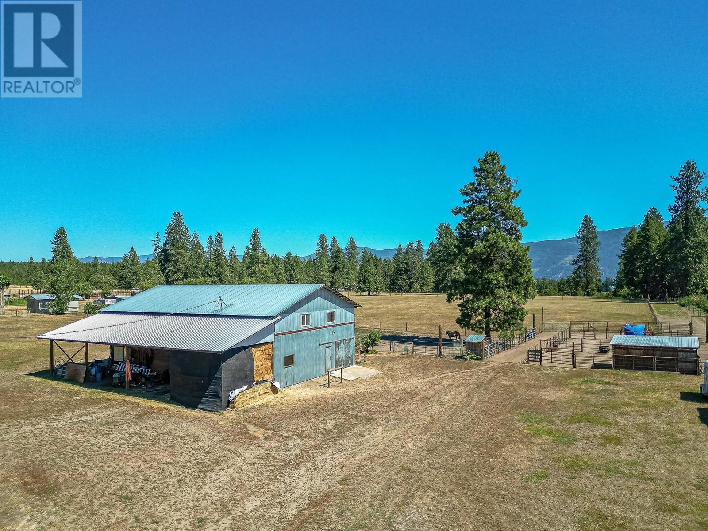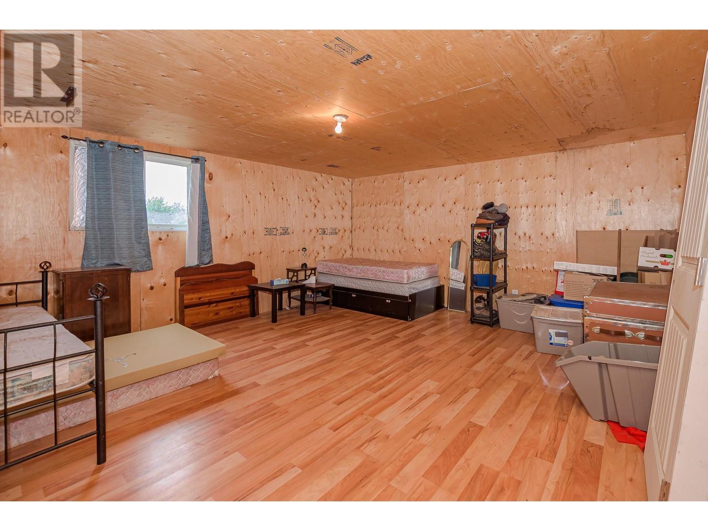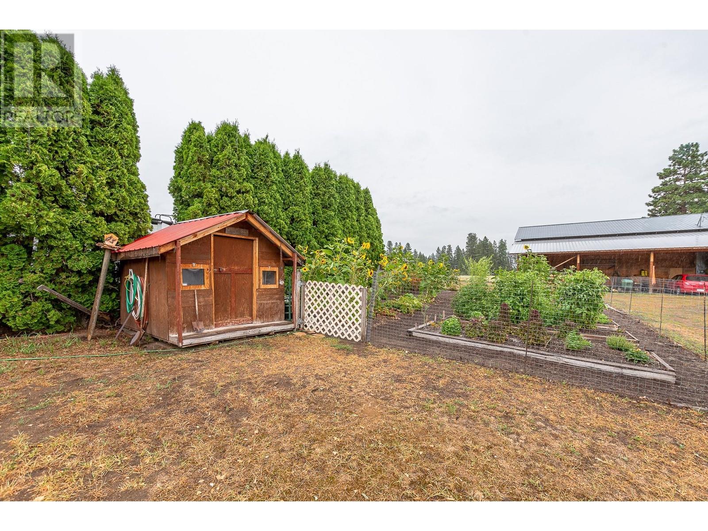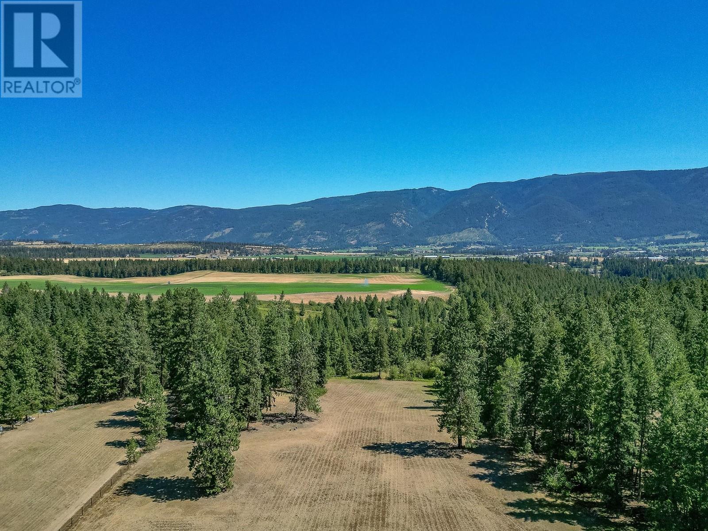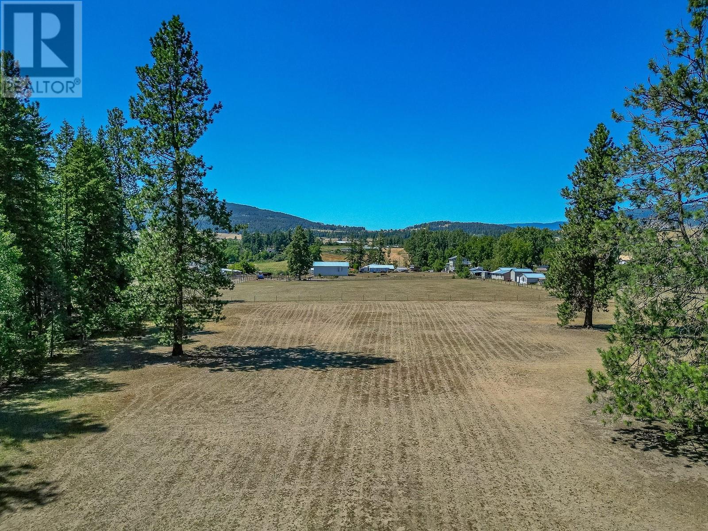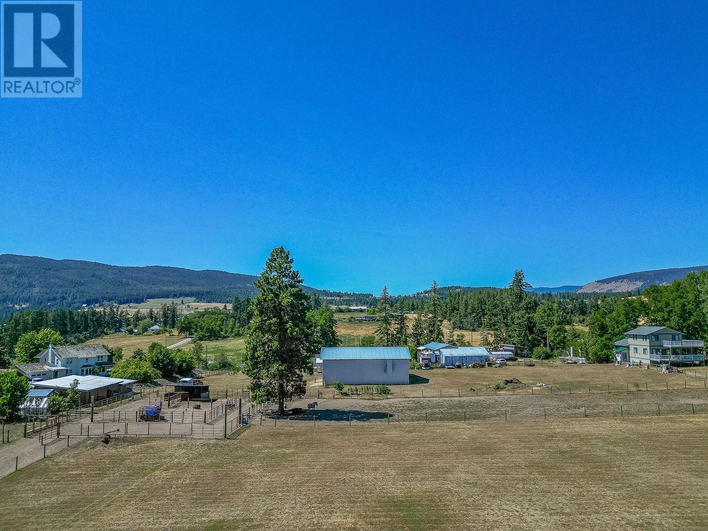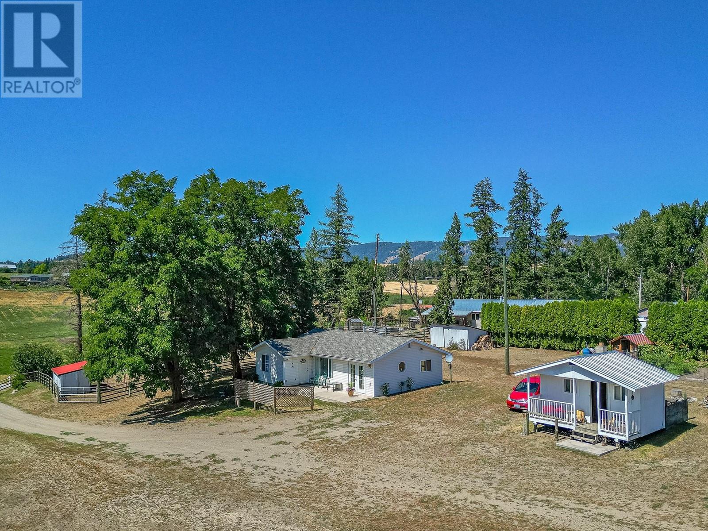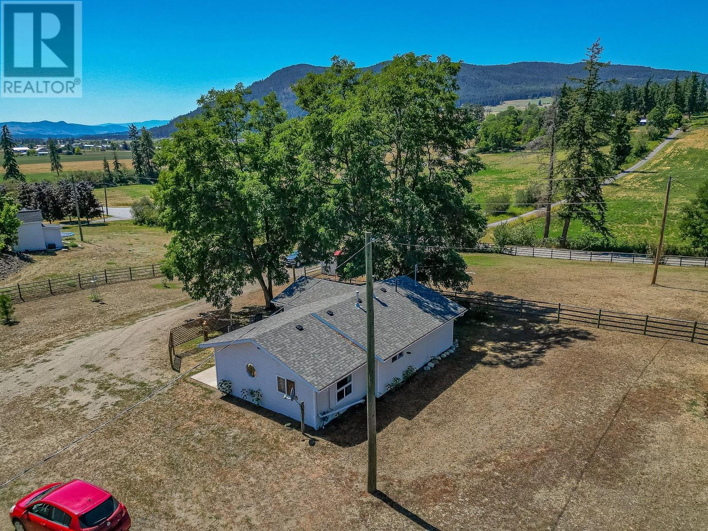4420 Schubert Road Spallumcheen, British Columbia V0E 1B4
$995,000
Discover a unique opportunity with this 8.95-acre flat and usable property in Spallumcheen. This versatile acreage includes a cozy 2-bedroom, 1-bathroom 982 square foot house with a new roof installed in 2023, and a wood stove that is WETT certified. Additionally, the 'Barndominium' offers extra living space with a workshop, kitchen, 2 more bedrooms and a bathroom, with 16 foot ceilings and concrete floors. The property is well-equipped with ample hay and storage space, and a charming sauna house. Enjoy the benefits of Steel spring water District water, and a septic system. For those interested in homesteading, there are garden beds, a chicken coop, and horse pens. This exceptional property has been lovingly maintained and is on the market for the first time in over 25 years. Don't miss this rare chance to own a piece of Spallumcheen's serene countryside. (id:58770)
Property Details
| MLS® Number | 10320463 |
| Property Type | Single Family |
| Neigbourhood | Armstrong/ Spall. |
Building
| BathroomTotal | 2 |
| BedroomsTotal | 4 |
| ConstructedDate | 1982 |
| ConstructionStyleAttachment | Detached |
| FireplaceFuel | Gas,wood |
| FireplacePresent | Yes |
| FireplaceType | Unknown,conventional |
| HeatingType | Baseboard Heaters |
| StoriesTotal | 1 |
| SizeInterior | 982 Sqft |
| Type | House |
| UtilityWater | Municipal Water |
Land
| Acreage | Yes |
| Sewer | Septic Tank |
| SizeIrregular | 8.95 |
| SizeTotal | 8.95 Ac|5 - 10 Acres |
| SizeTotalText | 8.95 Ac|5 - 10 Acres |
| ZoningType | Unknown |
Rooms
| Level | Type | Length | Width | Dimensions |
|---|---|---|---|---|
| Second Level | Bedroom | 14'8'' x 12'7'' | ||
| Second Level | Bedroom | 17'6'' x 15'7'' | ||
| Main Level | Full Bathroom | 9'11'' x 9'11'' | ||
| Main Level | Workshop | 35'1'' x 15'4'' | ||
| Main Level | Other | 39'1'' x 34'11'' | ||
| Main Level | Full Bathroom | 7'7'' x 5'1'' | ||
| Main Level | Bedroom | 11'1'' x 8'6'' | ||
| Main Level | Primary Bedroom | 11'2'' x 8'6'' | ||
| Main Level | Dining Room | 17'3'' x 14'5'' | ||
| Main Level | Kitchen | 16'9'' x 9'7'' | ||
| Main Level | Living Room | 21'4'' x 12'9'' |
https://www.realtor.ca/real-estate/27246986/4420-schubert-road-spallumcheen-armstrong-spall
Interested?
Contact us for more information
Tyler Rands
Personal Real Estate Corporation
3405 27 St
Vernon, British Columbia V1T 4W8




























