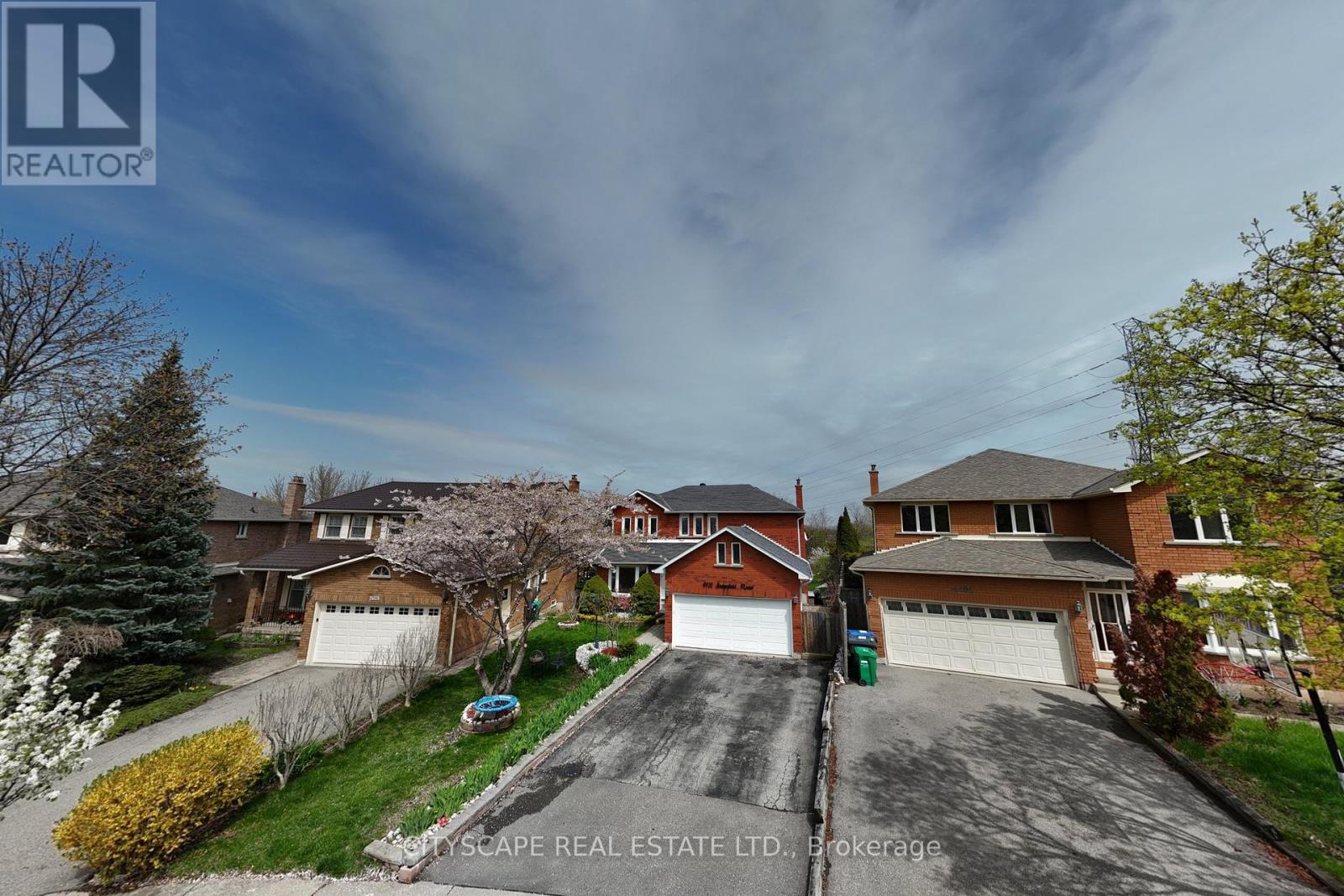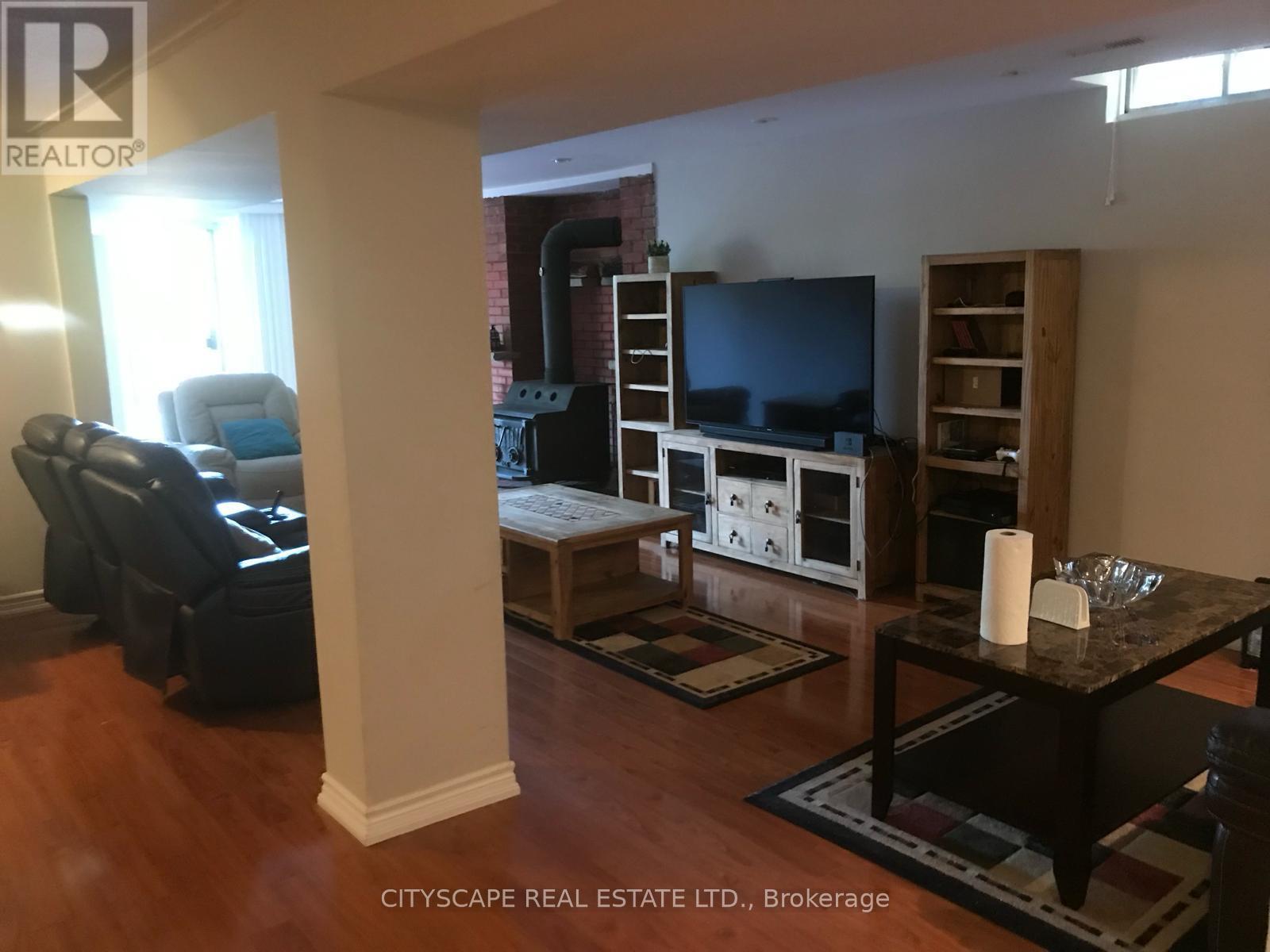4400 Sedgefield Road Mississauga (Central Erin Mills), Ontario L5M 3B4
$1,699,000
Gorgeous Executive Home In Desirable PRESITIGIOUS THE CHASE NEIGHBOURHOOD, No Homes Behind Lots Of Natural Light whole day. Grand open ceiling Foyer With A Scarlett O'Hara Staircase, 2,981 Sq Ft (Mpac) with more than 1300Sqft Walk Out Finished Basement has 2 BR , 3P Bath, Kitchen and spacious Rec. & Dining Rooms. Kitchen Is A Chef's Dream! Fully renovated Open Concept Layout with a Cozy Family Rm, W/O To Large Deck overlooking an Amazing Backyard, like a Private Resort-Style Green v Large Garden excellent for parties and weddings. Main Level Has Combined Living/Dining Rm & Office, Laundry Rm, Location Location close to SCHOOLS JOHN FRAIZER & GONZAGA, UTM University, MILLS TOWN CENTRE MALL, COMMUNITY CENTRES, PLACES OF WORSHIP, PARKS & Credit Valley HOSPITAL, EASY ACCESS TO HWY'S 401, 403, 407 & PUBLIC TRANSIT & GO TRANSIT. Show It with Confidence (id:58770)
Property Details
| MLS® Number | W8345172 |
| Property Type | Single Family |
| Community Name | Central Erin Mills |
| ParkingSpaceTotal | 5 |
Building
| BathroomTotal | 4 |
| BedroomsAboveGround | 4 |
| BedroomsBelowGround | 2 |
| BedroomsTotal | 6 |
| BasementDevelopment | Finished |
| BasementType | N/a (finished) |
| ConstructionStyleAttachment | Detached |
| CoolingType | Central Air Conditioning |
| ExteriorFinish | Brick |
| FireplacePresent | Yes |
| FlooringType | Hardwood, Laminate |
| HalfBathTotal | 1 |
| HeatingFuel | Natural Gas |
| HeatingType | Forced Air |
| StoriesTotal | 2 |
| Type | House |
| UtilityWater | Municipal Water |
Land
| Acreage | No |
| Sewer | Sanitary Sewer |
| SizeDepth | 155 Ft ,3 In |
| SizeFrontage | 33 Ft ,6 In |
| SizeIrregular | 33.56 X 155.25 Ft |
| SizeTotalText | 33.56 X 155.25 Ft |
Rooms
| Level | Type | Length | Width | Dimensions |
|---|---|---|---|---|
| Second Level | Primary Bedroom | 6.6 m | 3.4 m | 6.6 m x 3.4 m |
| Second Level | Bedroom 2 | 3.56 m | 3.16 m | 3.56 m x 3.16 m |
| Second Level | Bedroom 3 | 3.3 m | 3.18 m | 3.3 m x 3.18 m |
| Second Level | Bedroom 4 | 4.1 m | 3.28 m | 4.1 m x 3.28 m |
| Basement | Recreational, Games Room | 8.7 m | 3.3 m | 8.7 m x 3.3 m |
| Basement | Bedroom 5 | 4.48 m | 3.23 m | 4.48 m x 3.23 m |
| Ground Level | Living Room | 5.4 m | 3.32 m | 5.4 m x 3.32 m |
| Ground Level | Dining Room | 4.5 m | 3.32 m | 4.5 m x 3.32 m |
| Ground Level | Family Room | 5.26 m | 3.2 m | 5.26 m x 3.2 m |
| Ground Level | Kitchen | 7.15 m | 3.18 m | 7.15 m x 3.18 m |
| Ground Level | Office | 3.34 m | 3.25 m | 3.34 m x 3.25 m |
| Ground Level | Foyer | 6.7 m | 3.74 m | 6.7 m x 3.74 m |
Interested?
Contact us for more information
Norris Taifour
Broker
885 Plymouth Dr #2
Mississauga, Ontario L5V 0B5
























