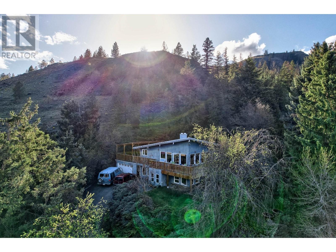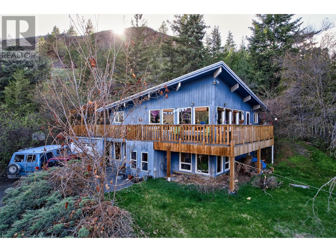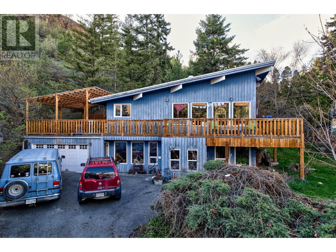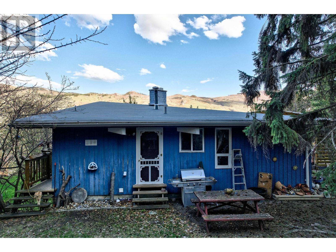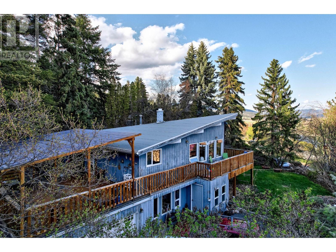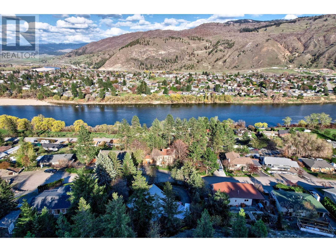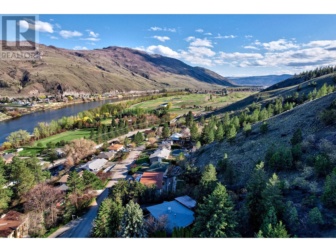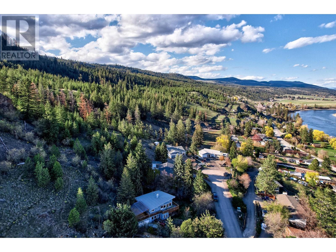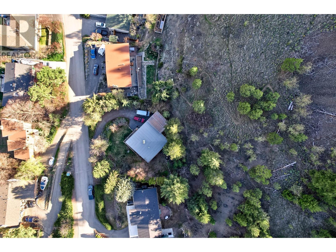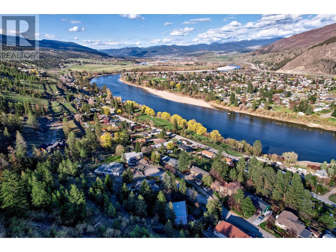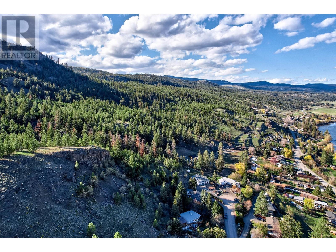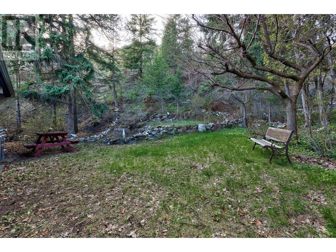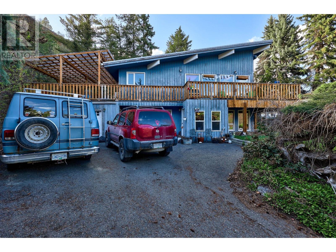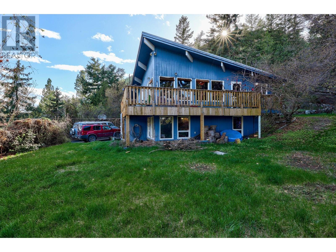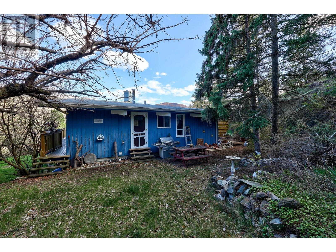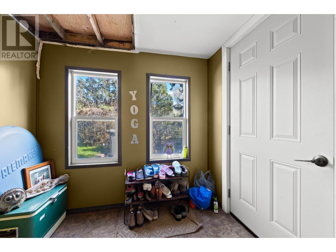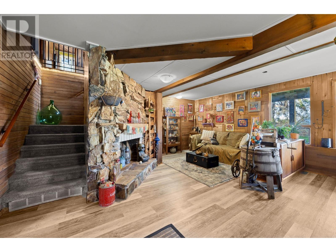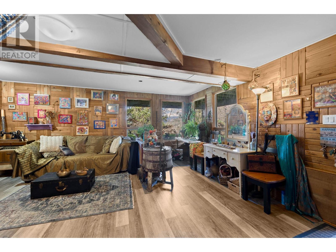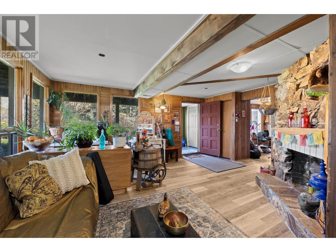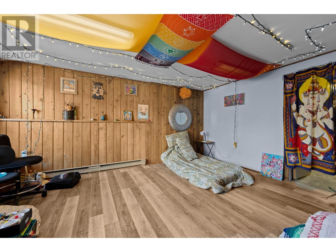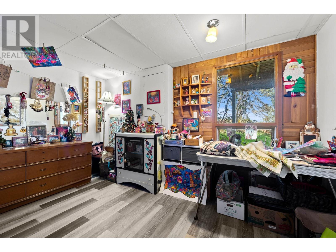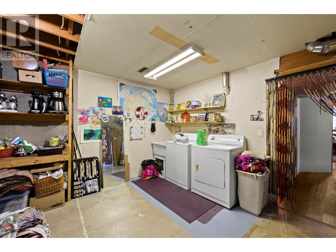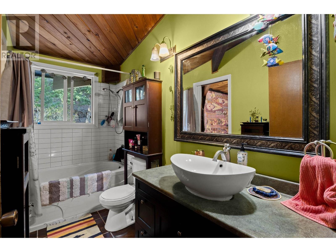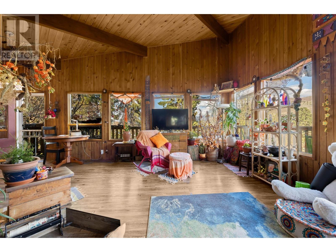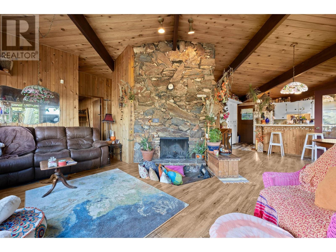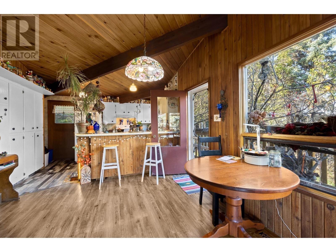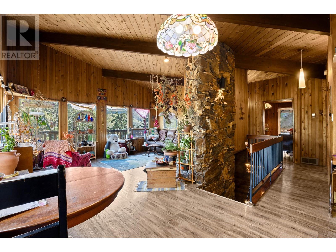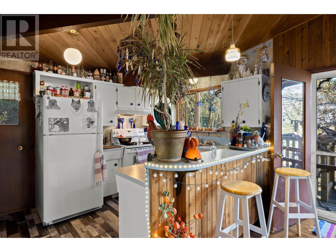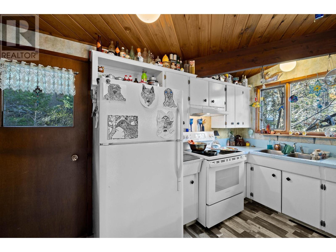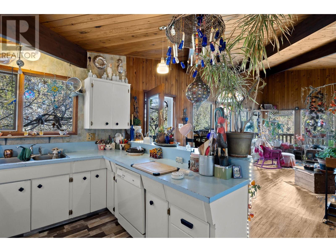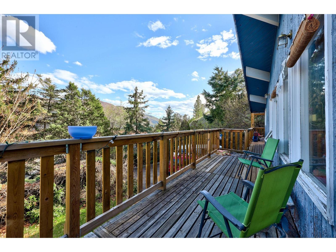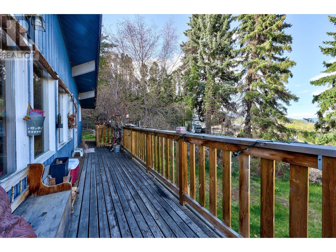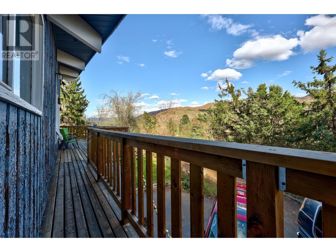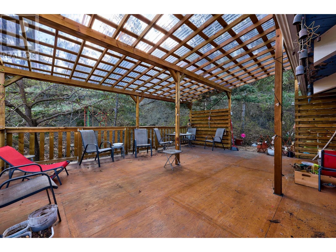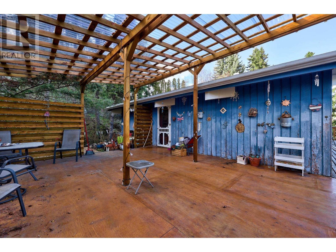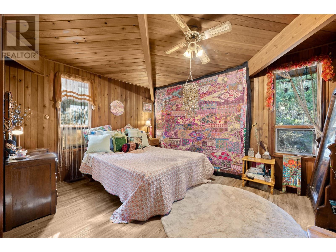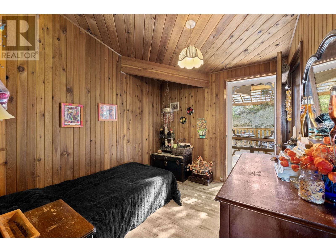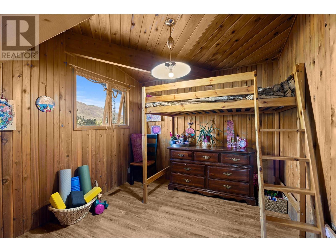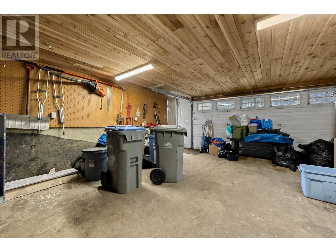4382 Karindale Road Kamloops, British Columbia
$592,900
One of a kind home. Nestled into a rural and private Westsyde landscape.This unique home has 4 bedrooms and 2 bathrooms and sits on 0.63 acres, minutes from shopping, schools, transportation and The Dunes Golf Course. The central feature is the large rock cladded fireplaces in the basement and main floor living area. Most of the home is tongue and groove cedar wall board, giving the home a unique cabin feel. With exposed beams, vaulted ceilings and large windows that allow tones of natural light into the main living area, this home is a must see. Home features a 22'x17' garage and same size covered deck above, perfect for the nature lover but still wanting to be close to all amenities. The wrap around deck also gives many different views of the private surroundings. (id:58770)
Property Details
| MLS® Number | 177843 |
| Property Type | Single Family |
| Community Name | Westsyde |
| AmenitiesNearBy | Golf Course |
| Features | Cul-de-sac, Hillside, Treed |
| RoadType | Paved Road |
| ViewType | View |
Building
| BathroomTotal | 2 |
| BedroomsTotal | 4 |
| Appliances | Refrigerator, Washer & Dryer, Dishwasher, Stove |
| ArchitecturalStyle | Basement Entry |
| ConstructionMaterial | Wood Frame |
| ConstructionStyleAttachment | Detached |
| FireplaceFuel | Wood |
| FireplacePresent | Yes |
| FireplaceTotal | 2 |
| FireplaceType | Conventional |
| HeatingFuel | Natural Gas |
| HeatingType | Forced Air, Furnace |
| SizeInterior | 2048 Sqft |
| Type | House |
Parking
| Garage | 1 |
Land
| Acreage | No |
| LandAmenities | Golf Course |
| SizeIrregular | 0.63 |
| SizeTotal | 0.63 Ac |
| SizeTotalText | 0.63 Ac |
Rooms
| Level | Type | Length | Width | Dimensions |
|---|---|---|---|---|
| Basement | 4pc Bathroom | Measurements not available | ||
| Basement | Bedroom | 12 ft ,8 in | 9 ft ,10 in | 12 ft ,8 in x 9 ft ,10 in |
| Basement | Foyer | 7 ft ,4 in | 5 ft ,9 in | 7 ft ,4 in x 5 ft ,9 in |
| Basement | Recreational, Games Room | 17 ft ,4 in | 14 ft ,5 in | 17 ft ,4 in x 14 ft ,5 in |
| Basement | Den | 16 ft ,7 in | 12 ft ,7 in | 16 ft ,7 in x 12 ft ,7 in |
| Basement | Laundry Room | 13 ft ,11 in | 12 ft ,4 in | 13 ft ,11 in x 12 ft ,4 in |
| Main Level | 4pc Bathroom | Measurements not available | ||
| Main Level | Kitchen | 12 ft ,10 in | 8 ft ,10 in | 12 ft ,10 in x 8 ft ,10 in |
| Main Level | Living Room | 17 ft ,11 in | 14 ft ,2 in | 17 ft ,11 in x 14 ft ,2 in |
| Main Level | Dining Room | 9 ft ,7 in | 8 ft ,8 in | 9 ft ,7 in x 8 ft ,8 in |
| Main Level | Primary Bedroom | 12 ft ,8 in | 10 ft ,2 in | 12 ft ,8 in x 10 ft ,2 in |
| Main Level | Bedroom | 9 ft ,7 in | 8 ft ,6 in | 9 ft ,7 in x 8 ft ,6 in |
| Main Level | Bedroom | 9 ft ,6 in | 9 ft ,3 in | 9 ft ,6 in x 9 ft ,3 in |
https://www.realtor.ca/real-estate/26759505/4382-karindale-road-kamloops-westsyde
Interested?
Contact us for more information
Brad Watson
800 Seymour St.
Kamloops, British Columbia V2C 2H5


