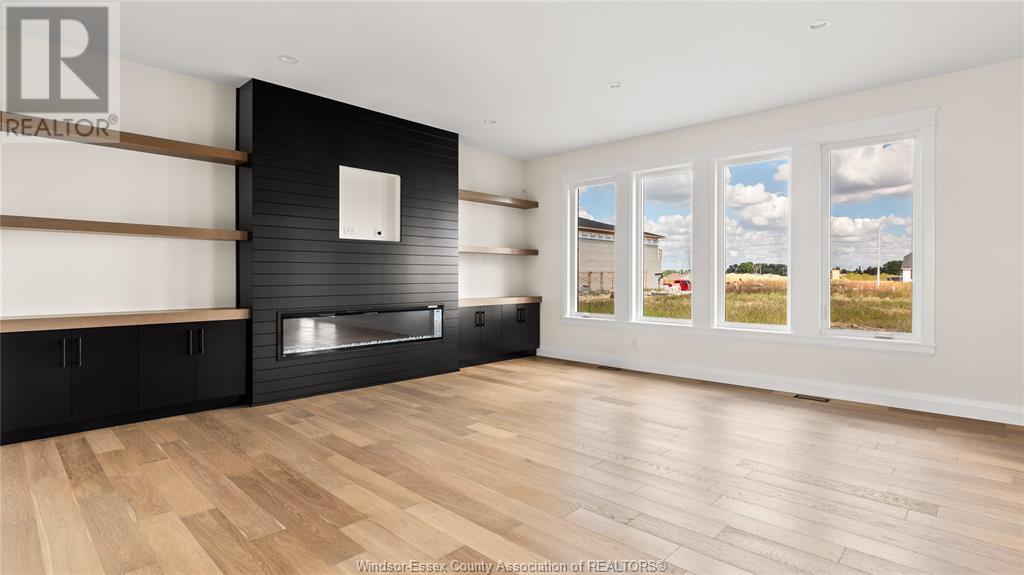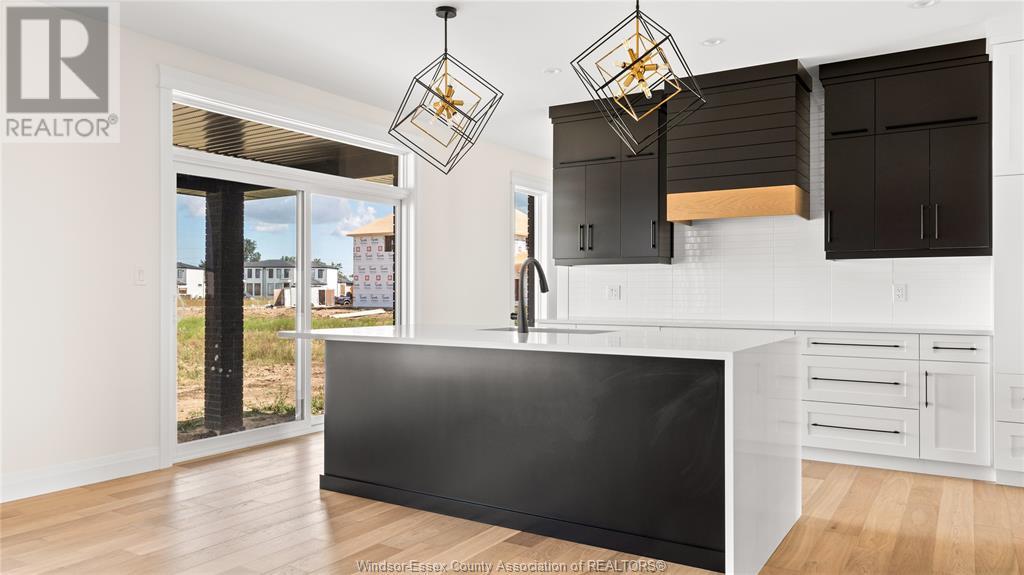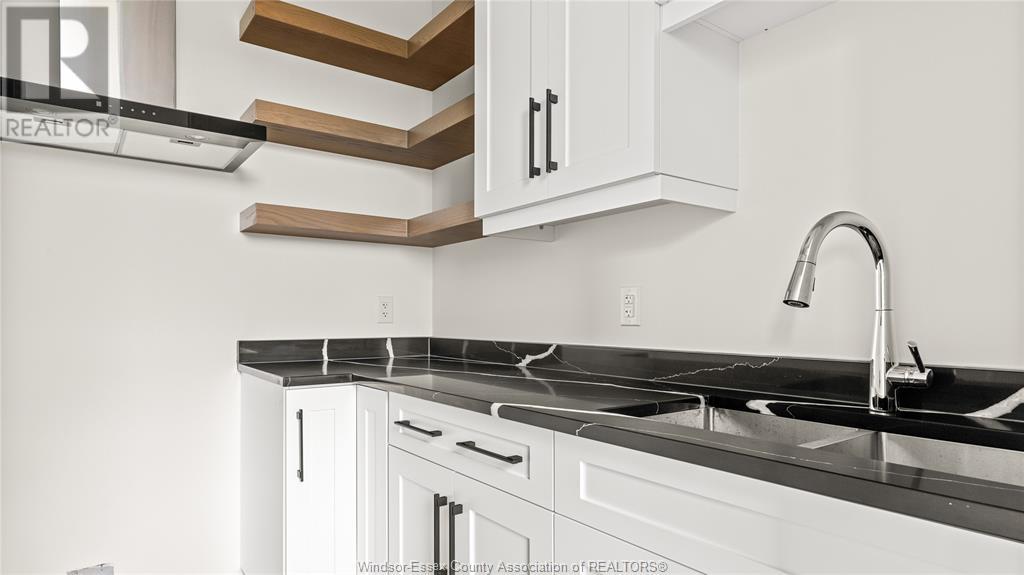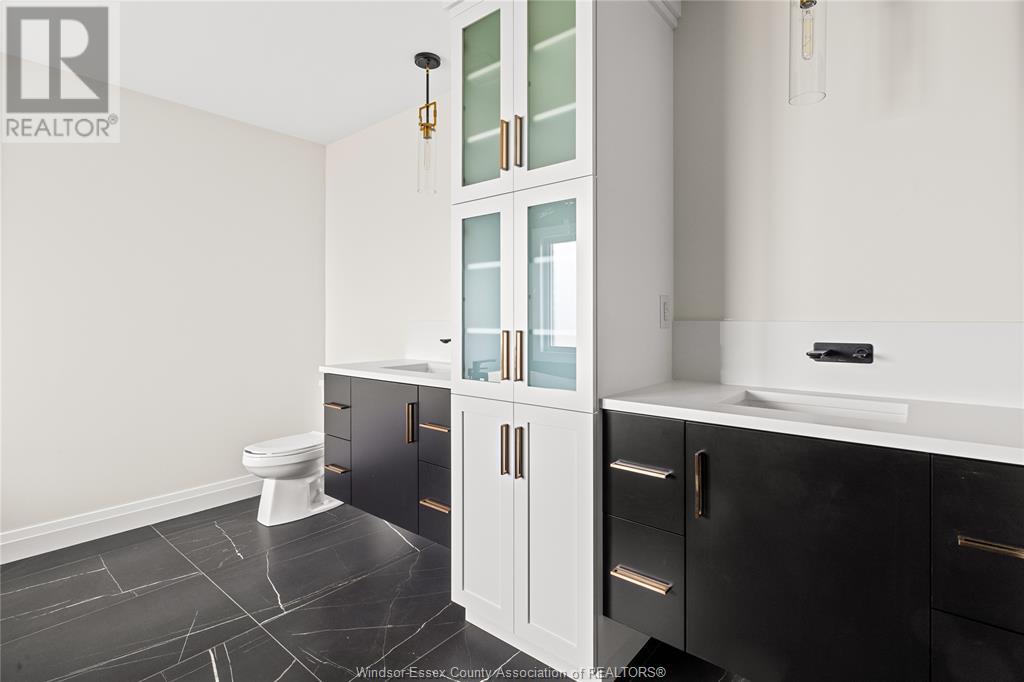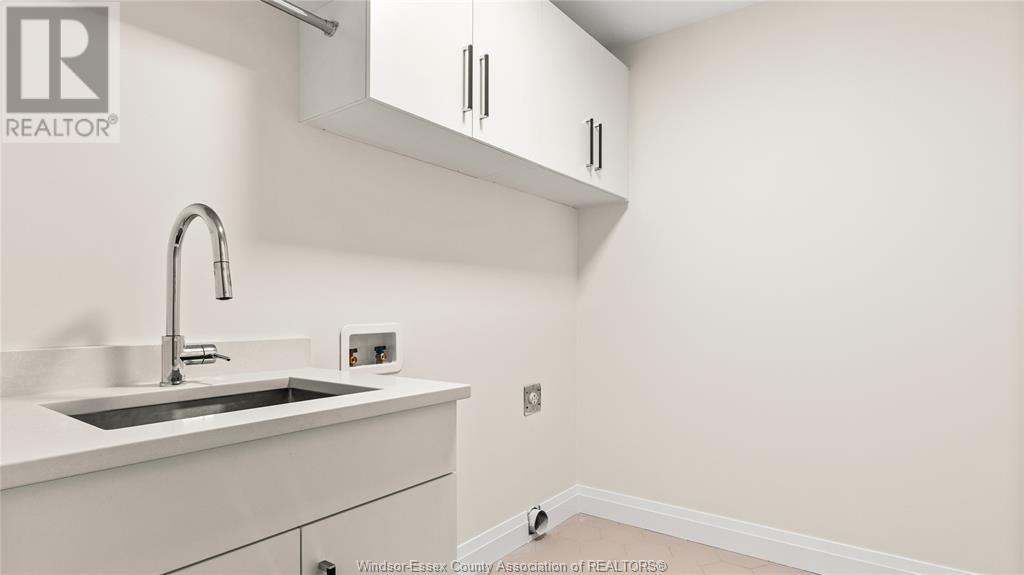4371 Caterina Lasalle, Ontario N9H 0N3
$1,579,900
HIGH QUALITY FINISHES THROUGHOUT THIS HD DEVELOPMENT GROUP BUILD IN THE PRESTIGIOUS LAURIER HEIGHTS OF LASALLE. THIS STUNNING BRICK 2-STOREY OFFERS 4 SPACIOUS BEDROOMS & 4 FULL BATHROOMS INCLUDING A SIZEABLE PRIMARY SUITE & 2ND FLOOR LAUNDRY. AT OVER 3,400 SQ FT, THIS HOME BOASTS A TRULY FUNCTIONAL MAIN FLOOR LAYOUT DESIGNED WITH DAILY FAMILY LIVING & ENTERTAINING IN MIND! MAIN LEVEL INCLUDES THE OPEN-CONCEPT KITCHEN WHICH COMES COMPLETE WITH BUTLER’S PANTRY FOR ADDED STORAGE, DINING ROOM, & HOME OFFICE. LIVING SPACE EXTENDS INTO THE BACKYARD WITH A COVERED ENTERTAINING AREA. DOUBLE GARAGE WITH INSIDE ENTRY LEADS INTO MUDROOM WITH CUSTOM BUILT-IN STORAGE UNIT. GRADE ENTRANCE TO BASEMENT CREATES A LOT OF POTENTIAL OPTIONS FOR FUTURE FINISHES. GO BEYOND RESIDENTIAL STANDARDS FROM CONSTRUCTION TO INSPECTION WITH ESSEX COUNTY’S ONLY MIKE HOLMES APPROVED HOME BUILDER; HD DEVELOPMENT GROUP. (id:58770)
Property Details
| MLS® Number | 24016311 |
| Property Type | Single Family |
| Features | Double Width Or More Driveway, Finished Driveway, Front Driveway |
Building
| BathroomTotal | 4 |
| BedroomsAboveGround | 4 |
| BedroomsTotal | 4 |
| ConstructedDate | 2023 |
| ConstructionStyleAttachment | Detached |
| CoolingType | Central Air Conditioning |
| ExteriorFinish | Brick, Stone, Concrete/stucco |
| FireplaceFuel | Electric |
| FireplacePresent | Yes |
| FireplaceType | Insert |
| FlooringType | Ceramic/porcelain, Hardwood |
| FoundationType | Concrete |
| HeatingFuel | Natural Gas |
| HeatingType | Furnace, Heat Recovery Ventilation (hrv) |
| StoriesTotal | 2 |
| SizeInterior | 3400 Sqft |
| TotalFinishedArea | 3400 Sqft |
| Type | House |
Parking
| Attached Garage | |
| Garage | |
| Inside Entry |
Land
| Acreage | No |
| SizeIrregular | 62.33x127.91 |
| SizeTotalText | 62.33x127.91 |
| ZoningDescription | Res |
Rooms
| Level | Type | Length | Width | Dimensions |
|---|---|---|---|---|
| Second Level | 4pc Bathroom | Measurements not available | ||
| Second Level | Laundry Room | Measurements not available | ||
| Second Level | 4pc Bathroom | Measurements not available | ||
| Second Level | 5pc Ensuite Bath | Measurements not available | ||
| Second Level | Primary Bedroom | Measurements not available | ||
| Second Level | Bedroom | Measurements not available | ||
| Second Level | Bedroom | Measurements not available | ||
| Second Level | Bedroom | Measurements not available | ||
| Basement | Utility Room | Measurements not available | ||
| Basement | Storage | Measurements not available | ||
| Main Level | Mud Room | Measurements not available | ||
| Main Level | 4pc Bathroom | Measurements not available | ||
| Main Level | Office | Measurements not available | ||
| Main Level | Kitchen | Measurements not available | ||
| Main Level | Dining Room | Measurements not available | ||
| Main Level | Living Room | Measurements not available | ||
| Main Level | Foyer | Measurements not available |
https://www.realtor.ca/real-estate/27169676/4371-caterina-lasalle
Interested?
Contact us for more information
Jazz Chappus
Sales Person
1350 Provincial
Windsor, Ontario N8W 5W1






