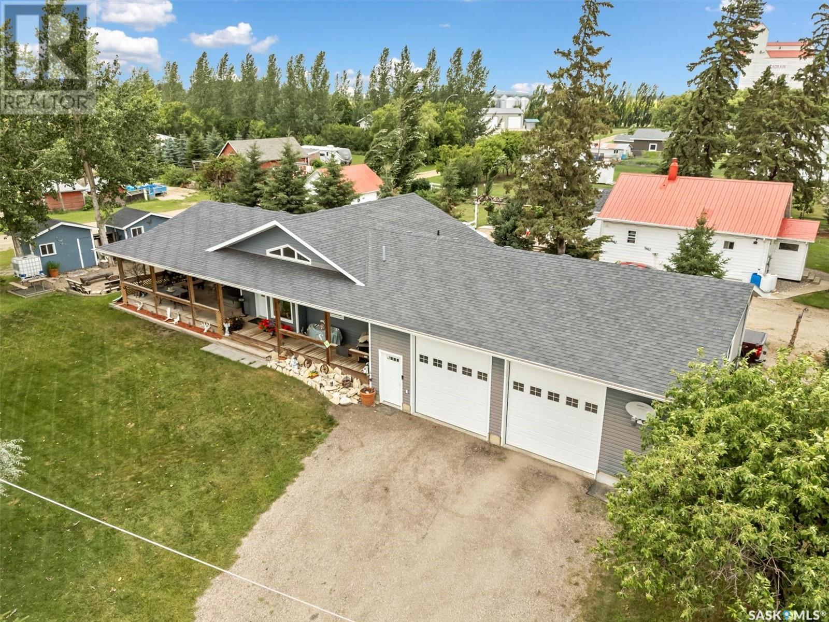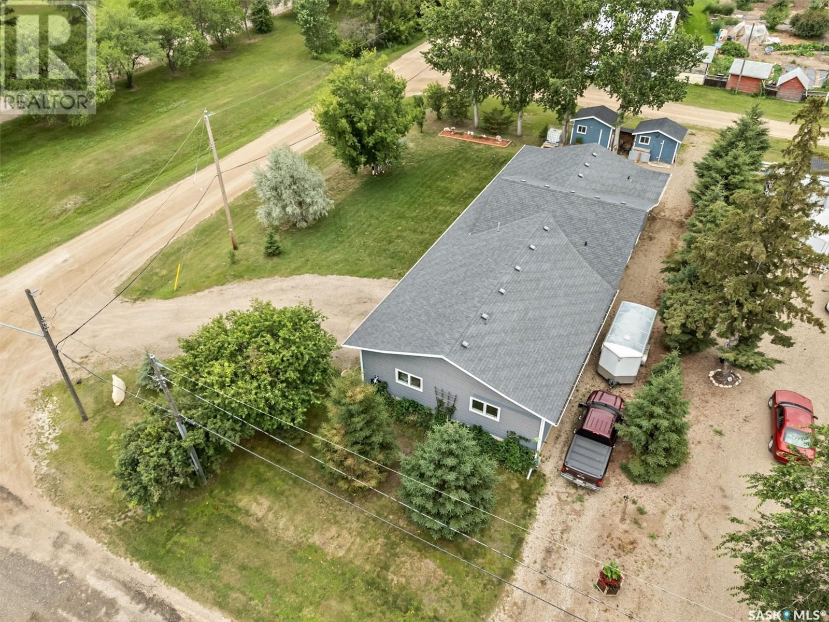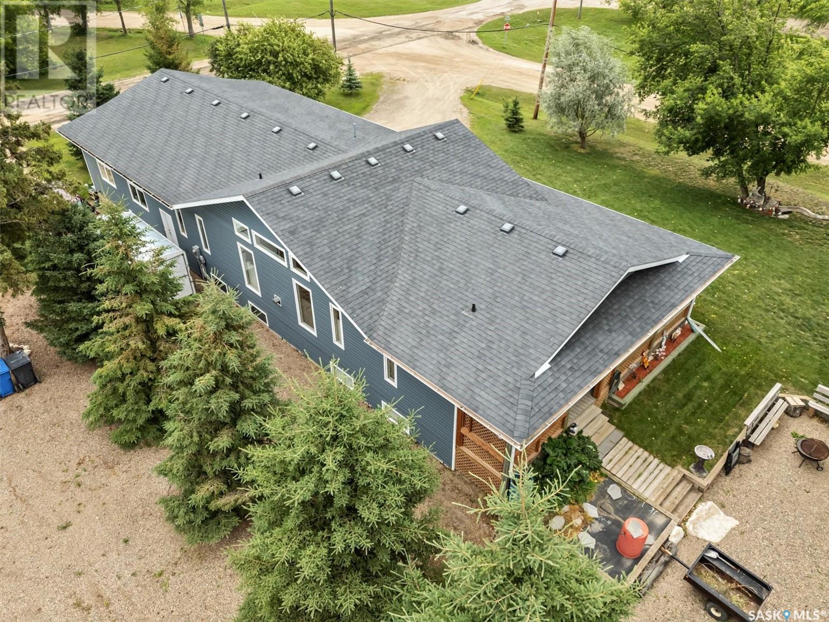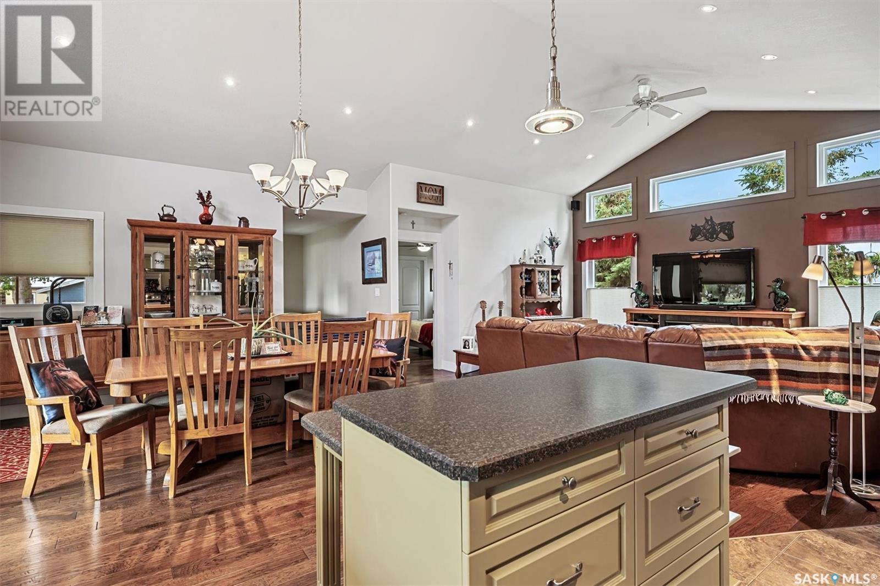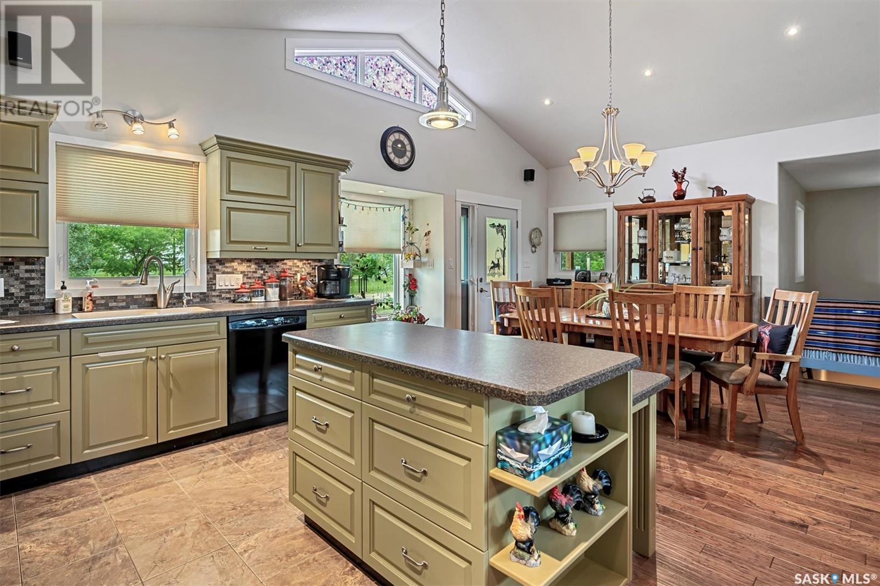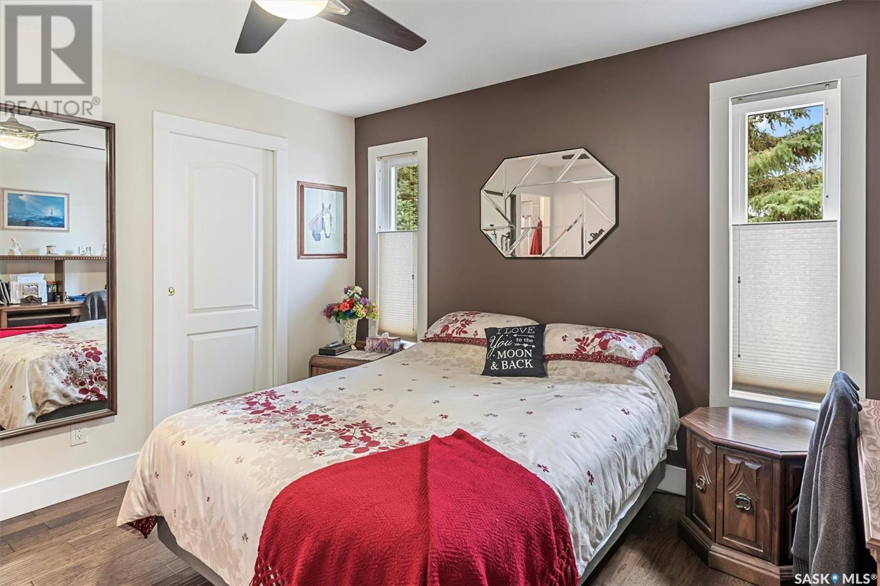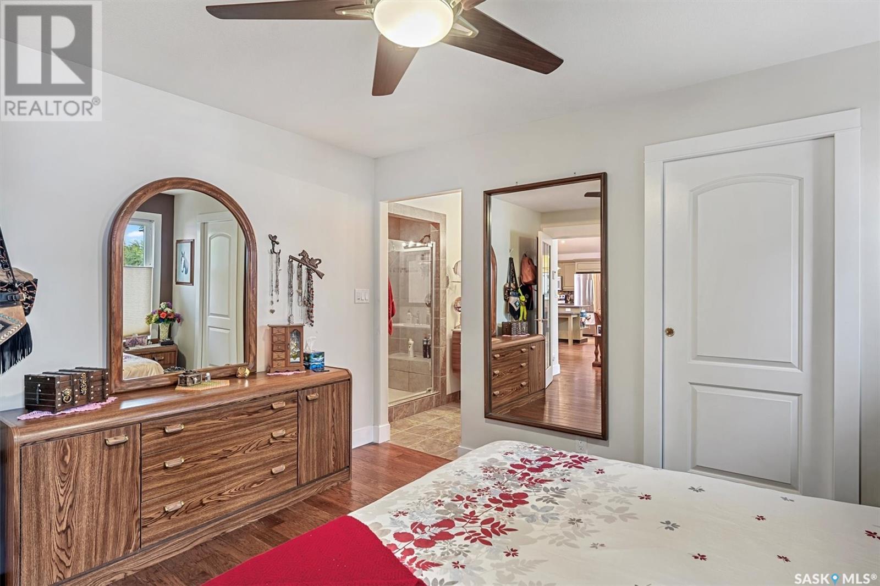430 Railway Avenue Blaine Lake, Saskatchewan S0J 0J0
$479,900
Discover the perfect blend of luxury, comfort, and rural charm in this beautifully maintained bungalow, nestled in a peaceful, private setting in Blaine Lake. From the moment you step inside, the open-concept design invites you to experience modern living at its finest, with high-end finishes and thoughtful details throughout. This spacious home features 3 large bedrooms and 3 full bathrooms, offering plenty of room for family and guests. The fully finished basement is a true retreat, complete with a relaxing sauna. In-floor heating ensures every step is cozy, and main floor laundry adds to the convenience. The heart of the home opens to a huge attached shop/garage, perfect for storage or hobbies. Outside, unwind in the hot tub on a covered deck or gather around the fire pit under the stars. The property’s peaceful surroundings are enhanced by a park directly across the way, while nearby lakes and abundant hunting and fishing opportunities make this a dream location for outdoor enthusiasts. Families will appreciate the new K-12 school just minutes away, making this home perfect for all ages. This home is more than a place to live—it's a lifestyle. (id:58770)
Property Details
| MLS® Number | SK979432 |
| Property Type | Single Family |
| Features | Treed, Corner Site, Sump Pump |
| Structure | Deck |
Building
| BathroomTotal | 3 |
| BedroomsTotal | 3 |
| Appliances | Washer, Refrigerator, Dishwasher, Dryer, Microwave, Window Coverings, Garage Door Opener Remote(s), Hood Fan, Storage Shed, Stove |
| ArchitecturalStyle | Bungalow |
| BasementDevelopment | Finished |
| BasementType | Full (finished) |
| ConstructedDate | 2010 |
| HeatingType | In Floor Heating |
| StoriesTotal | 1 |
| SizeInterior | 1239 Sqft |
| Type | House |
Parking
| Detached Garage | |
| RV | |
| Gravel | |
| Heated Garage | |
| Parking Space(s) | 6 |
Land
| Acreage | No |
| LandscapeFeatures | Lawn, Garden Area |
| SizeFrontage | 102 Ft |
| SizeIrregular | 0.35 |
| SizeTotal | 0.35 Ac |
| SizeTotalText | 0.35 Ac |
Rooms
| Level | Type | Length | Width | Dimensions |
|---|---|---|---|---|
| Basement | Utility Room | 7 ft ,4 in | 11 ft ,6 in | 7 ft ,4 in x 11 ft ,6 in |
| Basement | 3pc Bathroom | 6 ft ,5 in | 7 ft ,10 in | 6 ft ,5 in x 7 ft ,10 in |
| Basement | Bedroom | 12 ft ,7 in | 15 ft ,5 in | 12 ft ,7 in x 15 ft ,5 in |
| Basement | Family Room | 26 ft ,11 in | 34 ft ,6 in | 26 ft ,11 in x 34 ft ,6 in |
| Main Level | Kitchen | 11 ft ,4 in | 11 ft | 11 ft ,4 in x 11 ft |
| Main Level | Dining Room | 15 ft ,4 in | 12 ft ,6 in | 15 ft ,4 in x 12 ft ,6 in |
| Main Level | Living Room | 11 ft ,8 in | 17 ft | 11 ft ,8 in x 17 ft |
| Main Level | 4pc Bathroom | Measurements not available | ||
| Main Level | Primary Bedroom | 12 ft ,8 in | 12 ft ,5 in | 12 ft ,8 in x 12 ft ,5 in |
| Main Level | Bedroom | 11 ft ,4 in | 9 ft ,11 in | 11 ft ,4 in x 9 ft ,11 in |
| Main Level | Laundry Room | 8 ft ,10 in | 5 ft ,9 in | 8 ft ,10 in x 5 ft ,9 in |
| Main Level | 2pc Bathroom | 11 ft ,5 in | 6 ft ,6 in | 11 ft ,5 in x 6 ft ,6 in |
https://www.realtor.ca/real-estate/27244456/430-railway-avenue-blaine-lake
Interested?
Contact us for more information
Karen Clouthier
Salesperson
#211 - 220 20th St W
Saskatoon, Saskatchewan S7M 0W9



