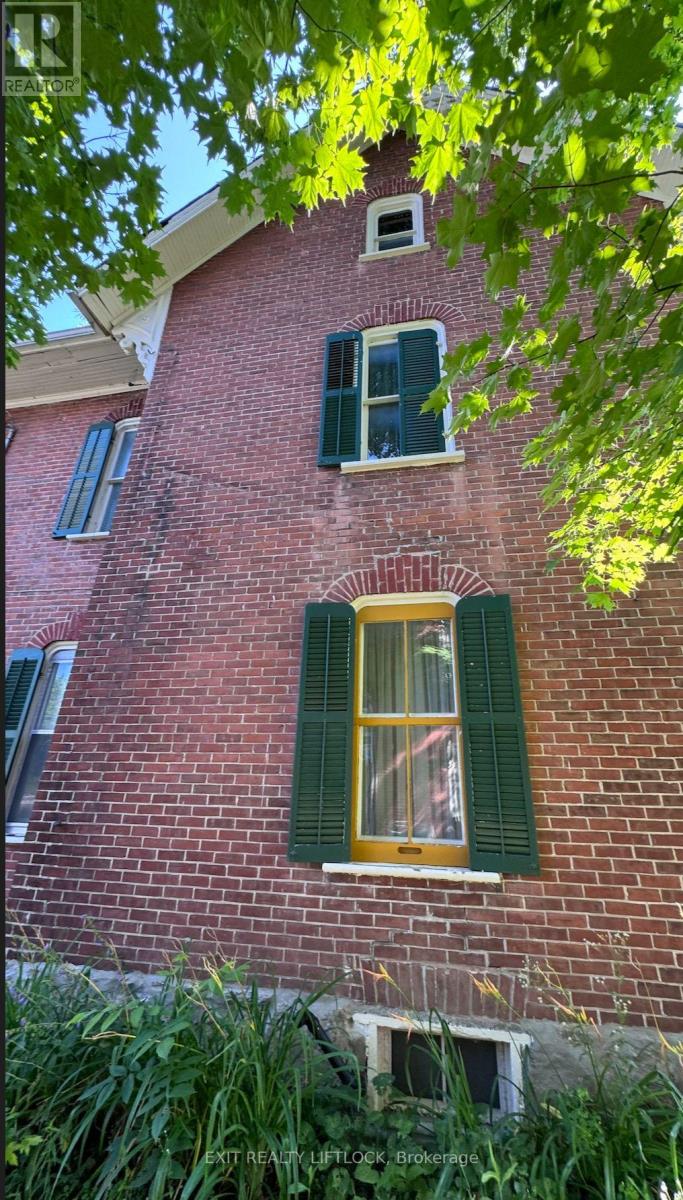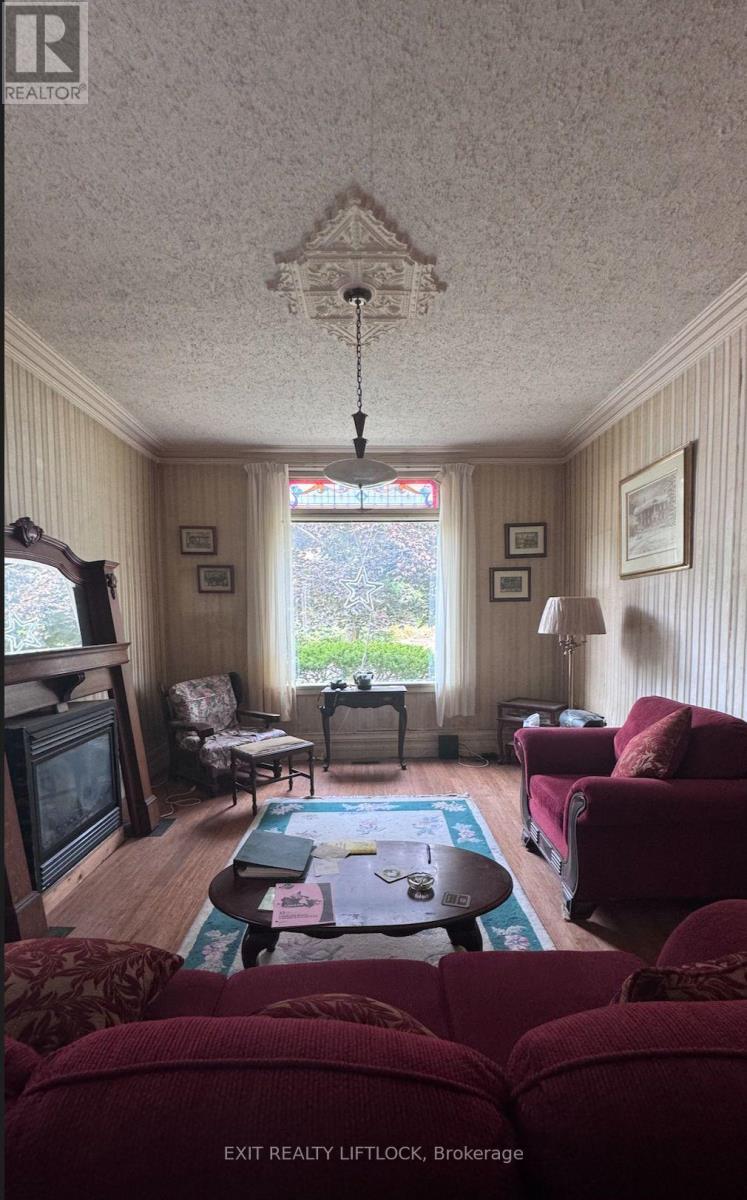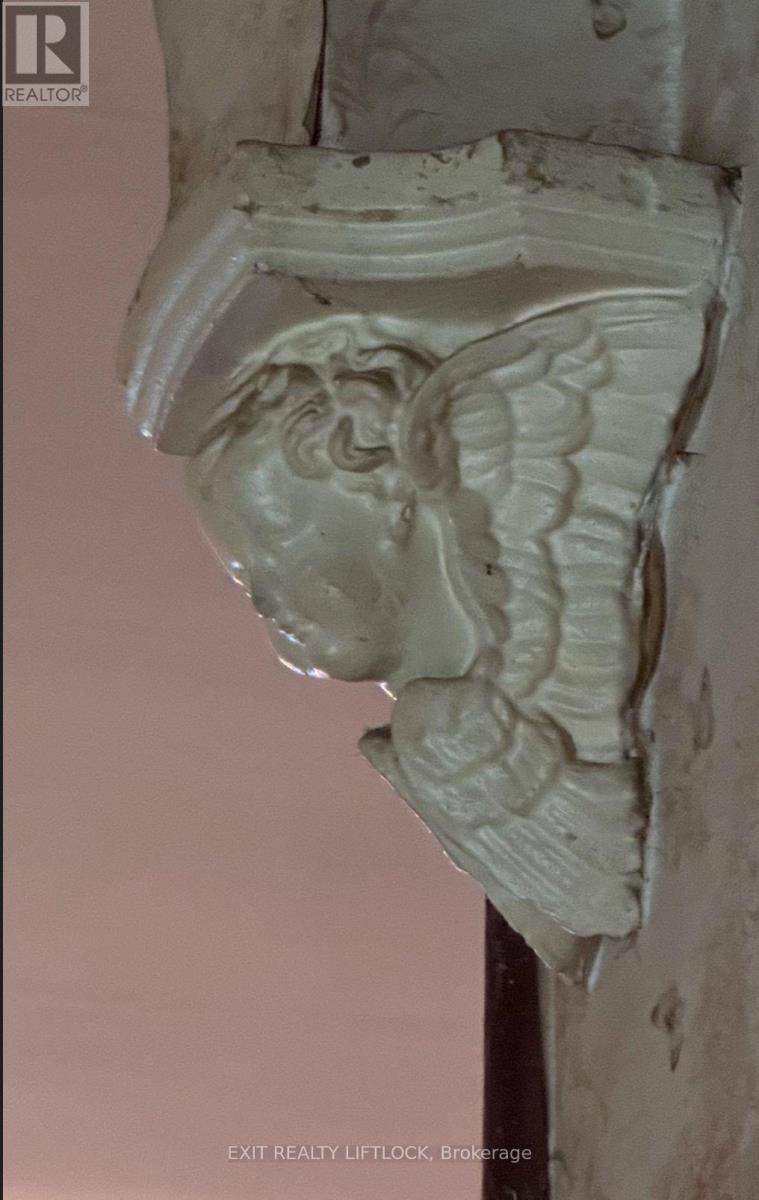4217 Highway 7 Asphodel-Norwood (Norwood), Ontario K0L 2V0
$399,000
Located in the Town of Norwood, This 3 bedroom century home boasts original architectural details and an abundance of character. The home sits on a deep lot with a garden pond, offering ample space for outdoor activities and gardening. Inside you will find intricate woodwork, mouldings, high ceilings and vintage fixtures that hark back to a bygone era. While the home radiates historical charm, it is in need of extensive repairs, presenting an opportunity for restoration enthusiasts to revive it to its former glory. Whether you're looking to create a family haven or heritage project, this property holds immense potential. (id:58770)
Property Details
| MLS® Number | X9241591 |
| Property Type | Single Family |
| Community Name | Norwood |
| Features | Country Residential |
| ParkingSpaceTotal | 6 |
| PoolType | Above Ground Pool |
Building
| BathroomTotal | 2 |
| BedroomsAboveGround | 3 |
| BedroomsTotal | 3 |
| BasementDevelopment | Unfinished |
| BasementType | N/a (unfinished) |
| ExteriorFinish | Brick |
| FoundationType | Stone |
| HeatingFuel | Natural Gas |
| HeatingType | Forced Air |
| StoriesTotal | 2 |
| Type | House |
| UtilityWater | Municipal Water |
Parking
| Detached Garage |
Land
| Acreage | No |
| Sewer | Sanitary Sewer |
| SizeDepth | 227 Ft ,2 In |
| SizeFrontage | 66 Ft ,7 In |
| SizeIrregular | 66.65 X 227.19 Ft |
| SizeTotalText | 66.65 X 227.19 Ft|under 1/2 Acre |
Rooms
| Level | Type | Length | Width | Dimensions |
|---|---|---|---|---|
| Second Level | Bathroom | 3.9 m | 3.05 m | 3.9 m x 3.05 m |
| Second Level | Sitting Room | 2.74 m | 2.4 m | 2.74 m x 2.4 m |
| Second Level | Primary Bedroom | 3.65 m | 3.35 m | 3.65 m x 3.35 m |
| Second Level | Bedroom 2 | 3.5 m | 3.9 m | 3.5 m x 3.9 m |
| Second Level | Bedroom 3 | 3.05 m | 3.9 m | 3.05 m x 3.9 m |
| Main Level | Foyer | 4.7 m | 1.8 m | 4.7 m x 1.8 m |
| Main Level | Living Room | 4.7 m | 3.96 m | 4.7 m x 3.96 m |
| Main Level | Dining Room | 4.78 m | 3.96 m | 4.78 m x 3.96 m |
| Main Level | Den | 3.66 m | 5.18 m | 3.66 m x 5.18 m |
| Main Level | Kitchen | 3.66 m | 5.18 m | 3.66 m x 5.18 m |
| Main Level | Bathroom | 1.8 m | 1.8 m | 1.8 m x 1.8 m |
Utilities
| Cable | Available |
| Sewer | Installed |
https://www.realtor.ca/real-estate/27257656/4217-highway-7-asphodel-norwood-norwood-norwood
Interested?
Contact us for more information
Melanie Armour
Salesperson
















