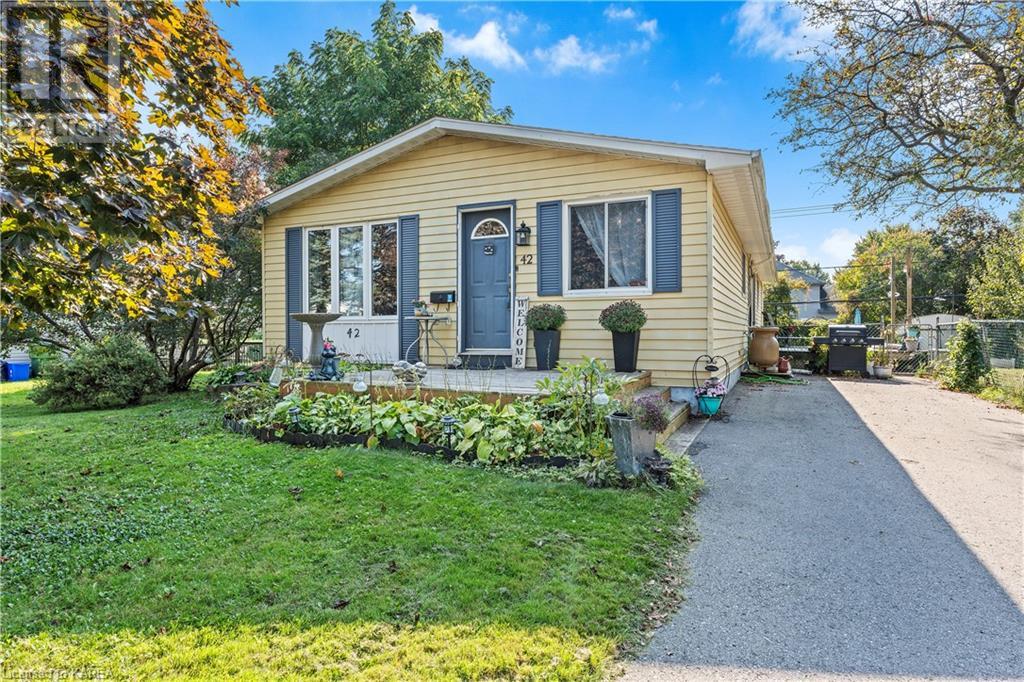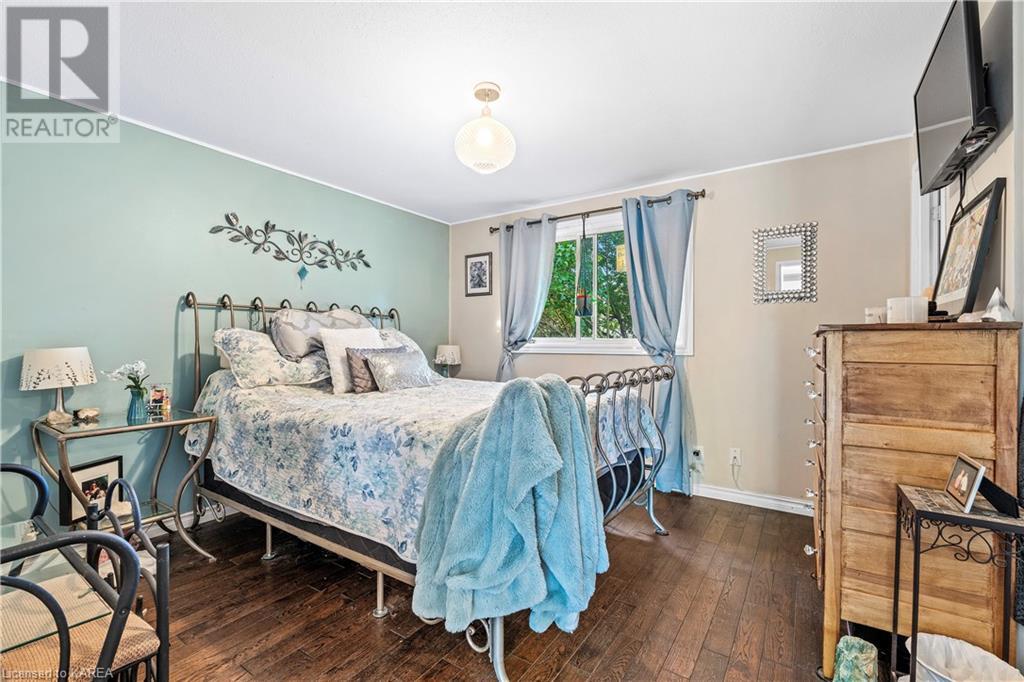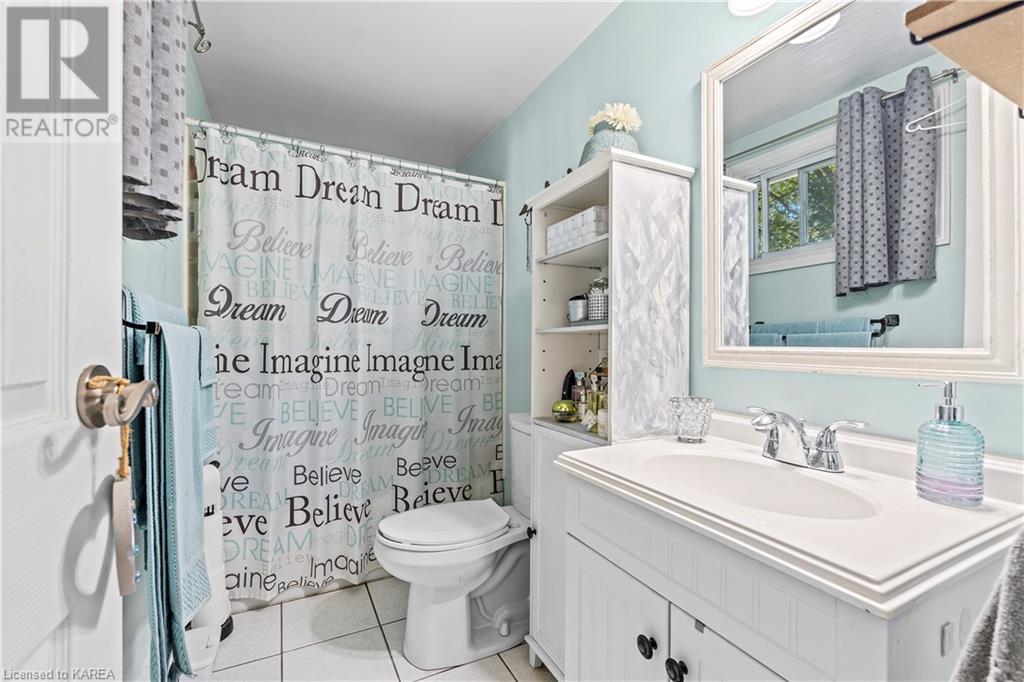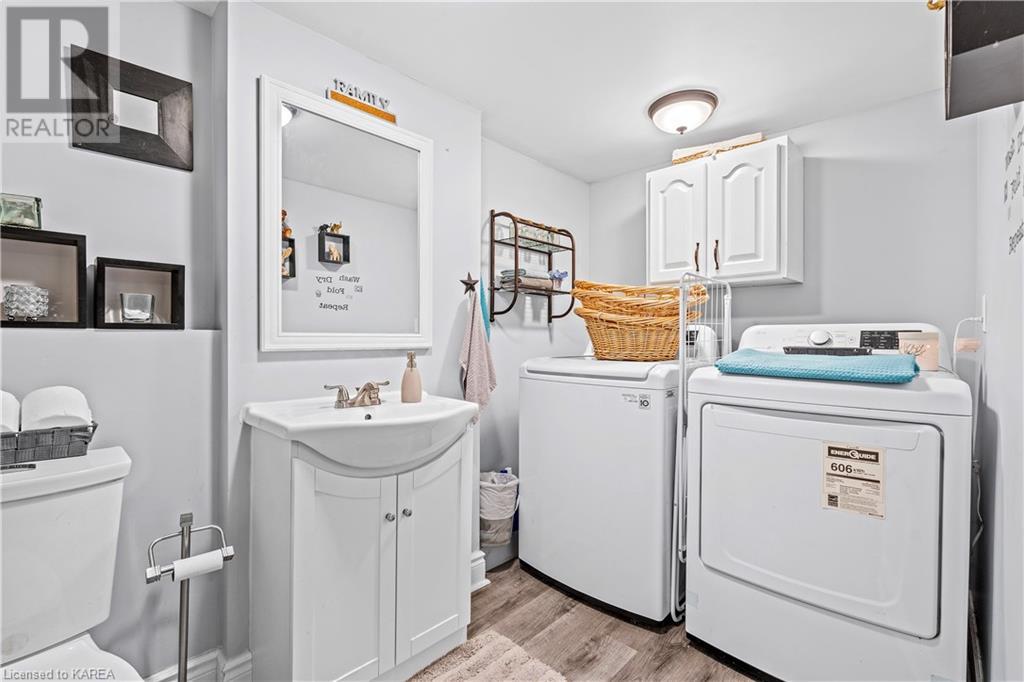42 Clairton Place Loyalist, Ontario K7N 1R7
$484,900
Nestled in a quiet, family-friendly neighborhood in Amherstview, this charming home offers 3 bedrooms and 2.5 baths. From the moment you step into the spacious foyer and bright living room, you'll feel right at home. The kitchen, featuring granite countertops, a stylish backsplash, and a walk-in pantry, is sure to impress. With hardwood and tile flooring throughout the upper level, the master bedroom boasts an ensuite, while the other two bedrooms come with walk-in closets. The home is larger than it appears from the front, offering ample space. The finished lower level offers a cozy rec room with a gas fireplace, an additional spare room, and a workshop/storage area. The backyard is a true highlight, with a large side deck, full fencing, and a gate providing easy access to Fairfield Public School and just a 5-minute walk to Lake Ontario. Set on a generous 72ft x 115ft lot, this home is easy to show and won’t be on the market for long! (id:58770)
Property Details
| MLS® Number | X9412376 |
| Property Type | Single Family |
| Community Name | Amherstview |
| AmenitiesNearBy | Public Transit |
| ParkingSpaceTotal | 4 |
| Structure | Deck |
Building
| BathroomTotal | 3 |
| BedroomsAboveGround | 3 |
| BedroomsTotal | 3 |
| Appliances | Water Heater |
| ArchitecturalStyle | Bungalow |
| BasementDevelopment | Finished |
| BasementType | Full (finished) |
| ConstructionStyleAttachment | Detached |
| ExteriorFinish | Aluminum Siding |
| FireplacePresent | Yes |
| FireplaceTotal | 1 |
| FoundationType | Block |
| HalfBathTotal | 1 |
| StoriesTotal | 1 |
| Type | House |
| UtilityWater | Municipal Water |
Land
| Acreage | No |
| FenceType | Fenced Yard |
| LandAmenities | Public Transit |
| Sewer | Sanitary Sewer |
| SizeDepth | 115 Ft |
| SizeFrontage | 72 Ft |
| SizeIrregular | 72 X 115 Ft |
| SizeTotalText | 72 X 115 Ft|under 1/2 Acre |
| ZoningDescription | R1 |
Rooms
| Level | Type | Length | Width | Dimensions |
|---|---|---|---|---|
| Basement | Bathroom | 1.73 m | 2.84 m | 1.73 m x 2.84 m |
| Basement | Den | 3.25 m | 4.72 m | 3.25 m x 4.72 m |
| Basement | Other | 3.33 m | 6.6 m | 3.33 m x 6.6 m |
| Basement | Recreational, Games Room | 6.68 m | 11.13 m | 6.68 m x 11.13 m |
| Main Level | Living Room | 3.45 m | 5.36 m | 3.45 m x 5.36 m |
| Main Level | Kitchen | 3.48 m | 4.7 m | 3.48 m x 4.7 m |
| Main Level | Dining Room | 3.48 m | 3.73 m | 3.48 m x 3.73 m |
| Main Level | Primary Bedroom | 3.45 m | 3.45 m | 3.45 m x 3.45 m |
| Main Level | Bathroom | 1.37 m | 2.77 m | 1.37 m x 2.77 m |
| Main Level | Bedroom | 3.45 m | 2.77 m | 3.45 m x 2.77 m |
| Main Level | Bedroom | 2.49 m | 2.82 m | 2.49 m x 2.82 m |
| Main Level | Bathroom | 1.98 m | 2.06 m | 1.98 m x 2.06 m |
Utilities
| Wireless | Available |
https://www.realtor.ca/real-estate/27455314/42-clairton-place-loyalist-amherstview-amherstview
Interested?
Contact us for more information
Chris Jones
Broker
23 Market Square
Napanee, Ontario K7R 1J4






































